
- Ron Tate, Broker,CRB,CRS,GRI,REALTOR ®,SFR
- By Referral Realty
- Mobile: 210.861.5730
- Office: 210.479.3948
- Fax: 210.479.3949
- rontate@taterealtypro.com
Property Photos
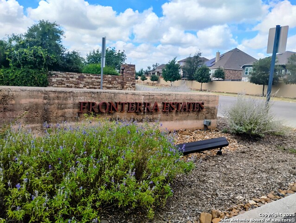

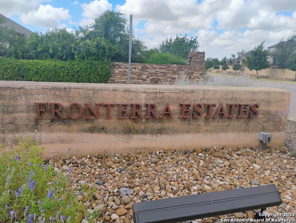
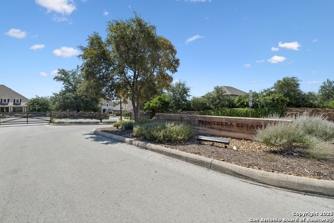
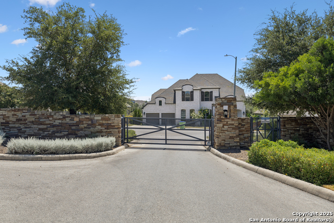
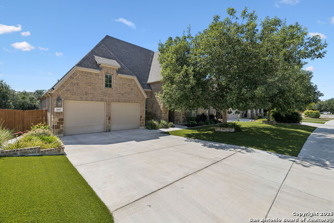
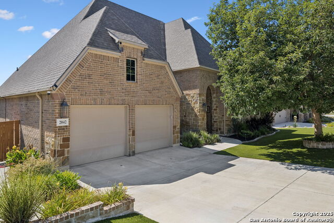
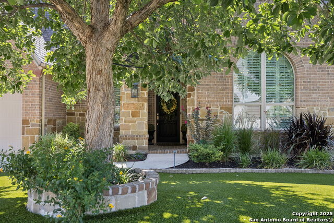
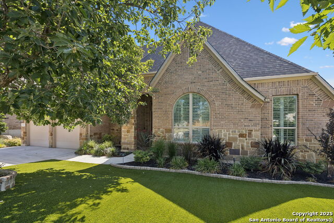
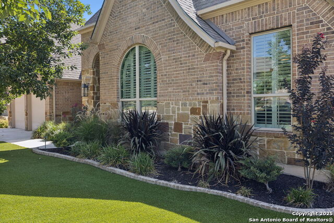
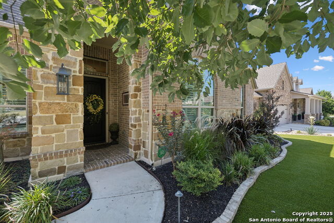
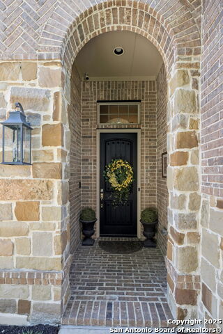
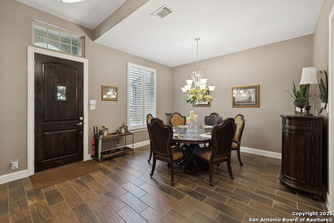
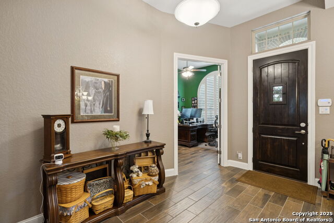
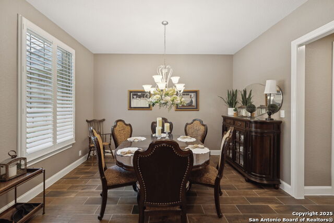
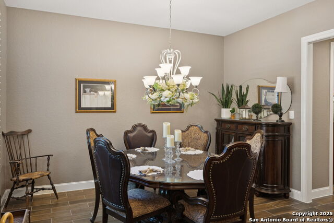
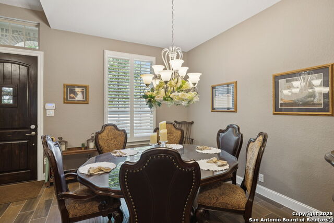
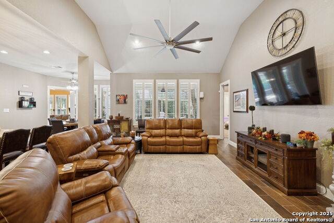
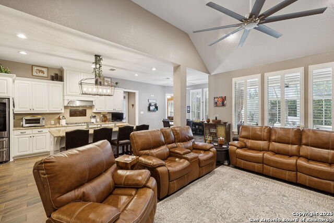
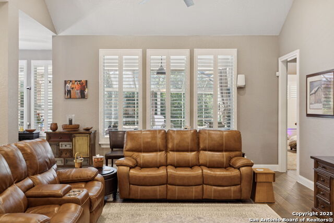
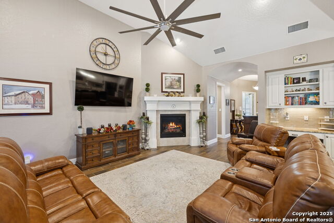
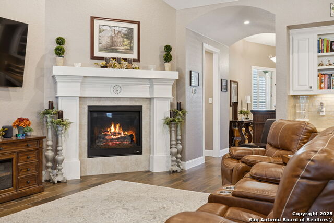
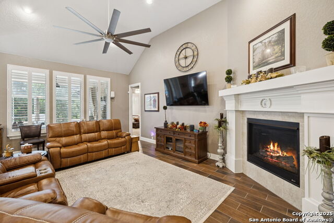
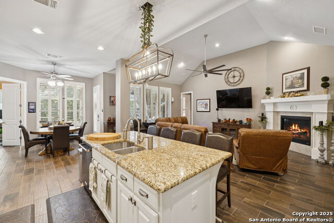
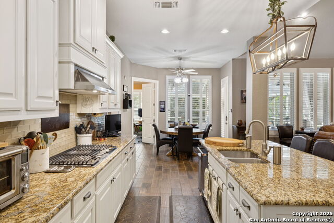
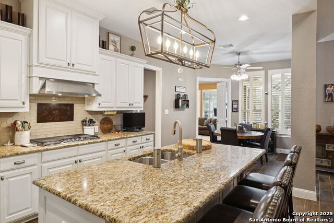
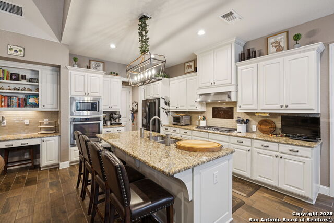
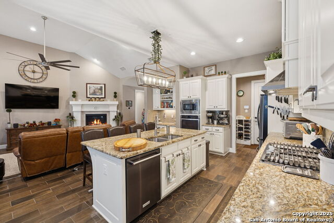
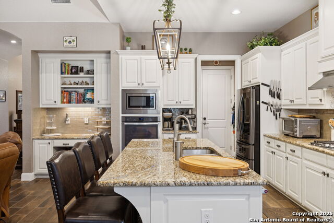
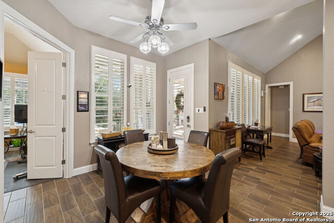
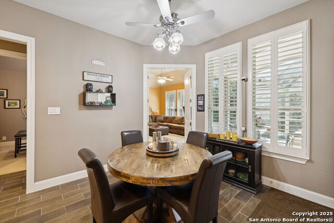
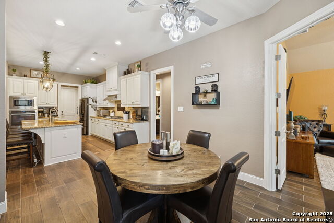
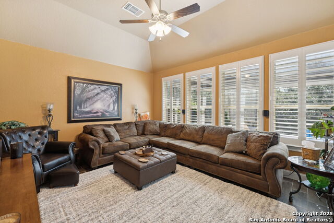
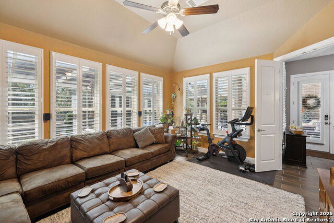
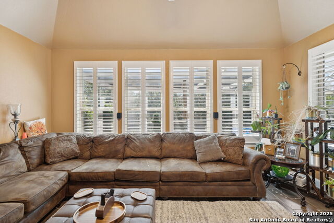
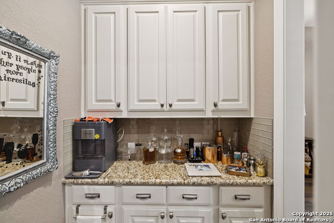
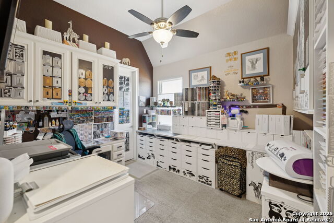
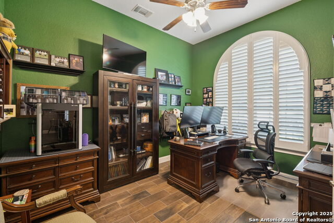
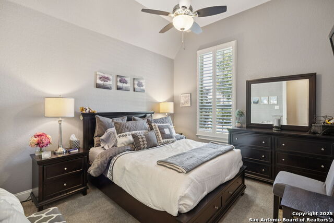
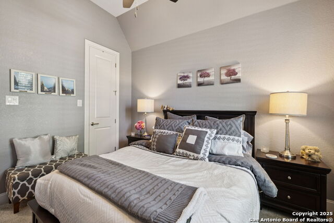
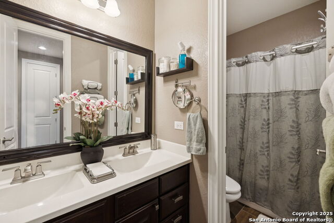
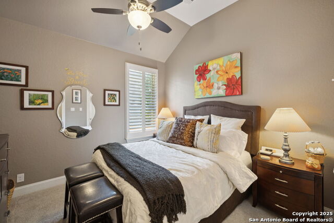
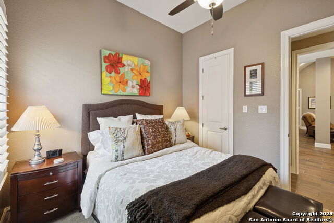
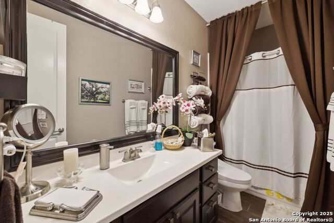
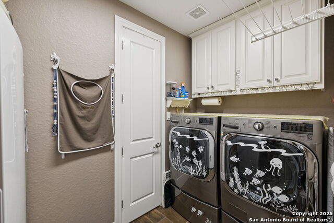
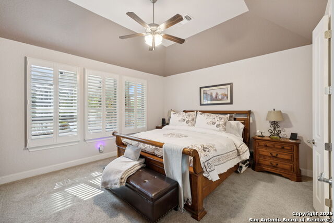
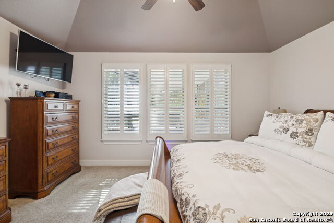
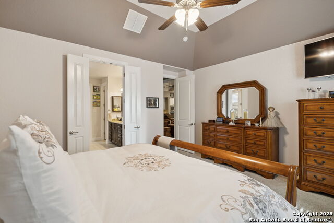
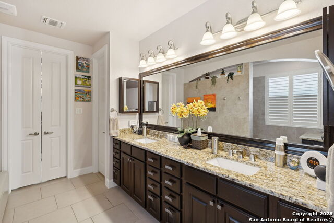
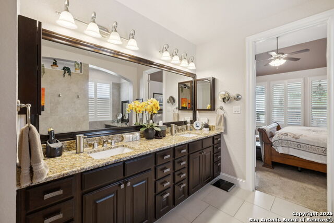
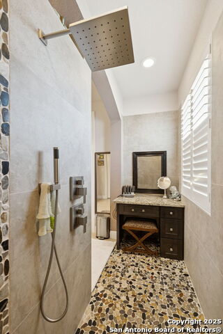
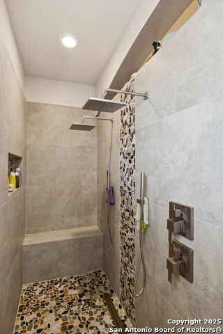
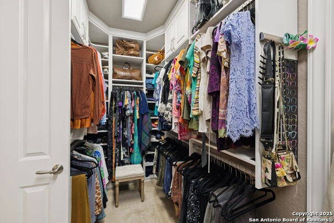
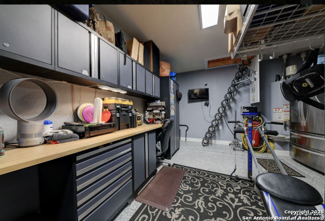
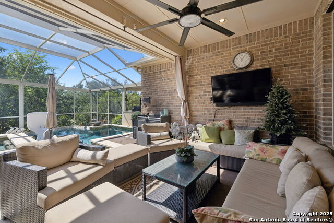
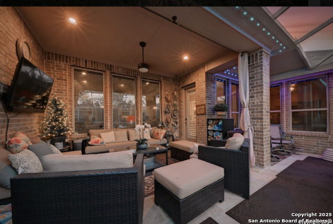
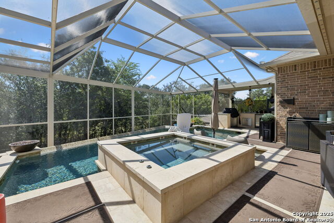
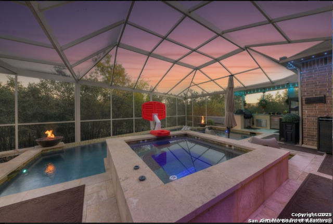
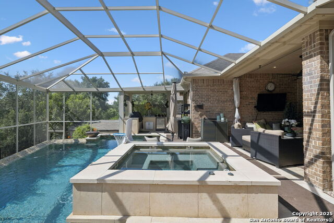
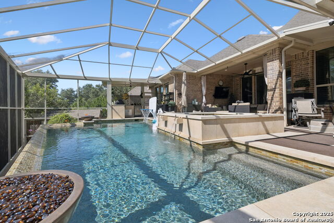
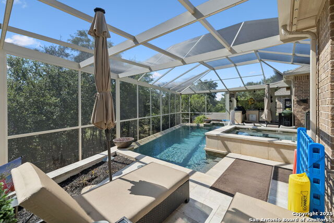
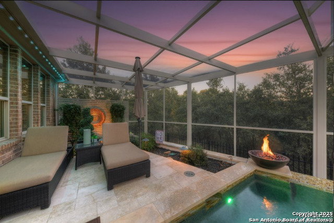
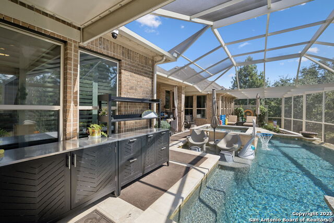
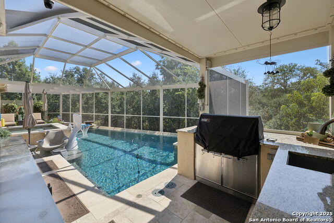
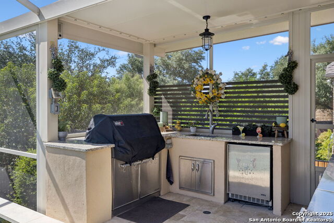
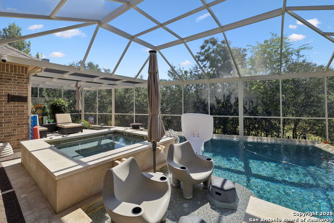
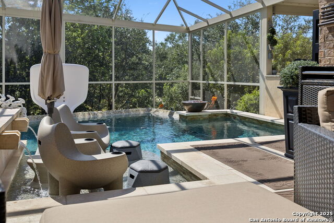
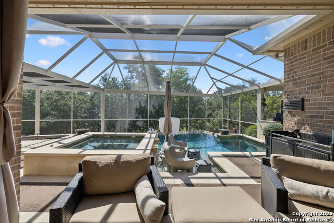
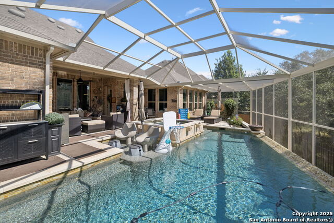
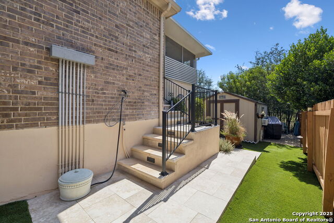
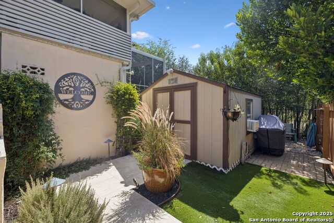
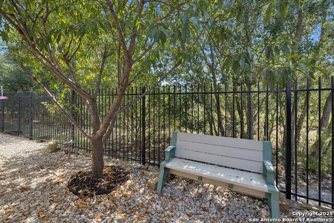
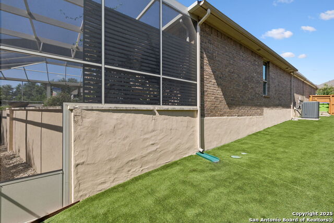
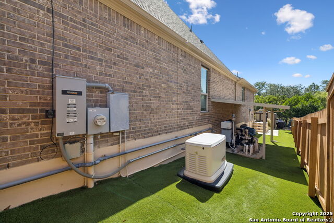
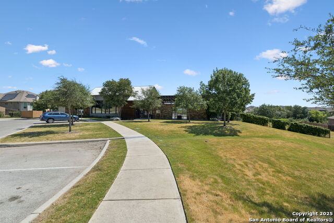
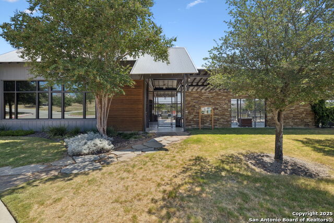
- MLS#: 1892873 ( Single Residential )
- Street Address: 2042 Buckner Pass
- Viewed: 35
- Price: $779,990
- Price sqft: $236
- Waterfront: No
- Year Built: 2016
- Bldg sqft: 3312
- Bedrooms: 4
- Total Baths: 3
- Full Baths: 3
- Garage / Parking Spaces: 3
- Days On Market: 22
- Additional Information
- County: BEXAR
- City: San Antonio
- Zipcode: 78253
- Subdivision: Fronterra Estates At Westpoint
- District: Northside
- Elementary School: Cole
- Middle School: Briscoe
- High School: William Brennan
- Provided by: Keller Williams Heritage
- Contact: Shelley Proctor
- (210) 777-8780

- DMCA Notice
-
DescriptionStunning Highland Home with Screened In Pool Oasis in Prestigious Gated Community Welcome to your dream retreat in one of the area's most sought after gated neighborhoods. This exceptional Highland Home combines timeless architecture with modern luxury, offering the perfect blend of elegance, comfort, and privacy. Step inside to soaring ceilings, rich wood look tile flooring, and plantation shutters on every window. The open, light filled floor plan is ideal for both everyday living and sophisticated entertaining. The chef's kitchen boasts premium stainless steel appliances, custom cabinetry, a spacious island, and a seamless flow into the inviting family room with cozy fireplace and walls of windows overlooking your private backyard paradise. Unwind in the sunroom filled with natural light, or retreat to your private primary suite complete with spa inspired bath and generous walk in closet. Additional bedrooms offer ample space for family and guests, and thoughtful upgrades throughout provide lasting comfort including a whole home generator for peace of mind. Outside, enjoy a true Florida style experience with a screened in patio and sparkling pool, perfect for year round gatherings or quiet evenings under the stars. Here, you'll enjoy the security of a gated community along with convenient access to top rated schools, fine dining, shopping, and major commuter routes. This home isn't just where you live it's where your best life happens
Features
Possible Terms
- Conventional
- FHA
- VA
- TX Vet
- Cash
Accessibility
- 2+ Access Exits
- Int Door Opening 32"+
- Ext Door Opening 36"+
- 36 inch or more wide halls
- Hallways 42" Wide
- Doors-Swing-In
- Doors w/Lever Handles
- Low Pile Carpet
- Level Drive
- No Stairs
- First Floor Bath
- Full Bath/Bed on 1st Flr
- First Floor Bedroom
- Stall Shower
Air Conditioning
- One Central
Block
- 47
Builder Name
- HIGHLAND HOMES
Construction
- Pre-Owned
Contract
- Exclusive Right To Sell
Days On Market
- 92
Dom
- 22
Elementary School
- Cole
Energy Efficiency
- 13-15 SEER AX
- Programmable Thermostat
- 12"+ Attic Insulation
- Double Pane Windows
- Variable Speed HVAC
- Energy Star Appliances
- Radiant Barrier
- Low E Windows
- 90% Efficient Furnace
- High Efficiency Water Heater
- Ceiling Fans
Exterior Features
- 4 Sides Masonry
- Stone/Rock
Fireplace
- Living Room
Floor
- Carpeting
- Ceramic Tile
Foundation
- Slab
Garage Parking
- Three Car Garage
- Tandem
Green Certifications
- HERS 0-85
- Energy Star Certified
- LEED Certified
- Build San Antonio Green
Green Features
- Drought Tolerant Plants
- Rain/Freeze Sensors
- Mechanical Fresh Air
Heating
- Central
Heating Fuel
- Natural Gas
High School
- William Brennan
Home Owners Association Fee
- 145
Home Owners Association Frequency
- Quarterly
Home Owners Association Mandatory
- Mandatory
Home Owners Association Name
- WESTPOINTE MASTER COMMUNITY
Home Faces
- West
Inclusions
- Ceiling Fans
- Chandelier
- Washer Connection
- Dryer Connection
- Cook Top
- Built-In Oven
- Self-Cleaning Oven
- Microwave Oven
- Gas Cooking
- Gas Grill
- Disposal
- Dishwasher
- Ice Maker Connection
- Water Softener (owned)
- Vent Fan
- Smoke Alarm
- Security System (Owned)
- Attic Fan
- Gas Water Heater
- Garage Door Opener
- Solid Counter Tops
- Double Ovens
- Custom Cabinets
- Carbon Monoxide Detector
- 2+ Water Heater Units
- Private Garbage Service
Instdir
- 1604 to WISEMAN Rd
- rt on WISEMAN to WESTCREEK OAKS
- left on WEST CREEK OAKS
- to TOWNLEY
- left on TOWNSLEY go through gate
- rt on BUCKNER PASS on home is on the left.
Interior Features
- Two Living Area
- Separate Dining Room
- Eat-In Kitchen
- Island Kitchen
- Walk-In Pantry
- Study/Library
- Florida Room
- Utility Room Inside
- 1st Floor Lvl/No Steps
- High Ceilings
- Open Floor Plan
- Pull Down Storage
- High Speed Internet
- All Bedrooms Downstairs
- Laundry Main Level
- Walk in Closets
- Attic - Partially Finished
- Attic - Partially Floored
- Attic - Pull Down Stairs
Kitchen Length
- 16
Legal Desc Lot
- 29
Legal Description
- CB 4390C (WESTPOINTE EAST UT-22D)
- BLOCK 47 LOT 29
Lot Description
- On Greenbelt
- Mature Trees (ext feat)
- Sloping
Lot Dimensions
- 70x
Lot Improvements
- Street Paved
- Curbs
- Street Gutters
- Sidewalks
- Streetlights
- Fire Hydrant w/in 500'
- Private Road
Middle School
- Briscoe
Miscellaneous
- Builder 10-Year Warranty
- No City Tax
- Cluster Mail Box
- School Bus
Multiple HOA
- No
Neighborhood Amenities
- Controlled Access
- Pool
- Clubhouse
- Park/Playground
- Jogging Trails
- Sports Court
- Bike Trails
- BBQ/Grill
- Volleyball Court
Occupancy
- Owner
Other Structures
- Shed(s)
Owner Lrealreb
- No
Ph To Show
- 210-222-2227
Possession
- Closing/Funding
Property Type
- Single Residential
Recent Rehab
- No
Roof
- Composition
School District
- Northside
Source Sqft
- Bldr Plans
Style
- One Story
- Texas Hill Country
Total Tax
- 12780
Utility Supplier Elec
- CPS
Utility Supplier Gas
- CPS
Utility Supplier Other
- Spectrum
Utility Supplier Sewer
- SAWS
Utility Supplier Water
- SAWS
Views
- 35
Water/Sewer
- Sewer System
Window Coverings
- All Remain
Year Built
- 2016
Property Location and Similar Properties