
- Ron Tate, Broker,CRB,CRS,GRI,REALTOR ®,SFR
- By Referral Realty
- Mobile: 210.861.5730
- Office: 210.479.3948
- Fax: 210.479.3949
- rontate@taterealtypro.com
Property Photos
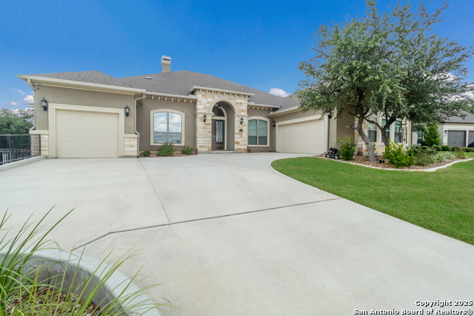

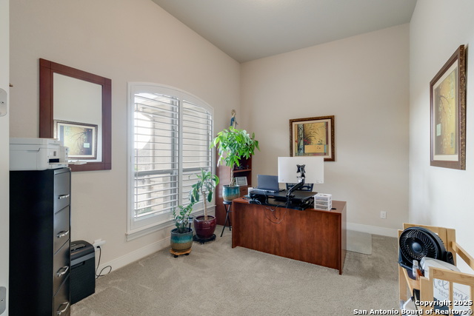
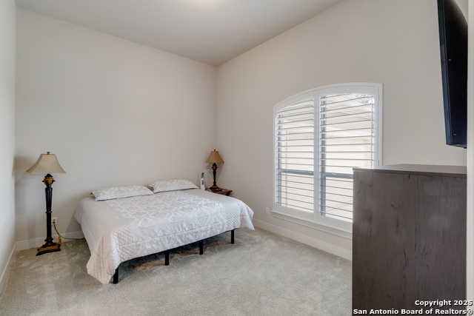
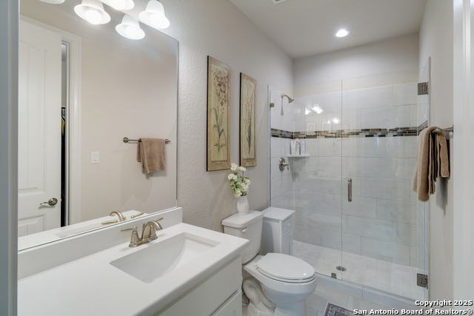
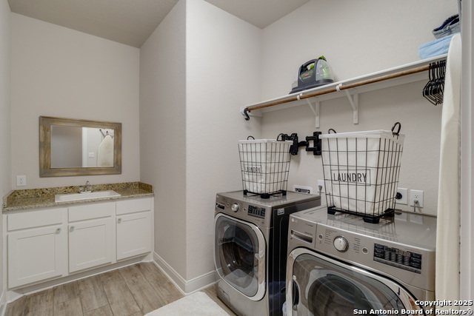
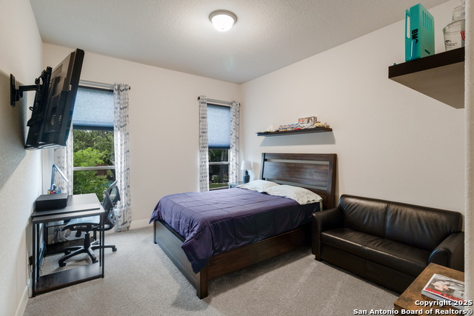
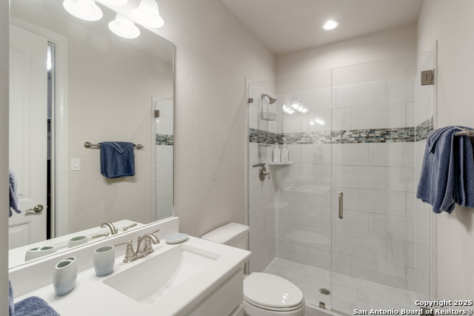
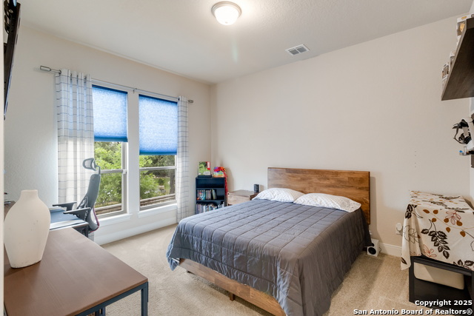
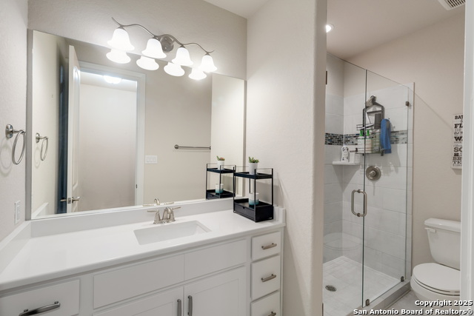
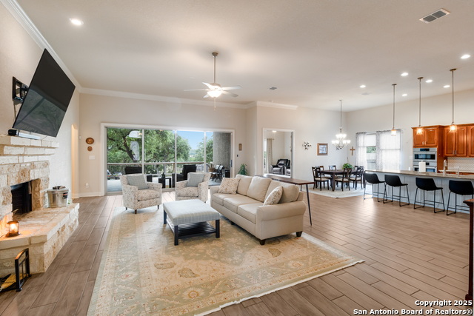
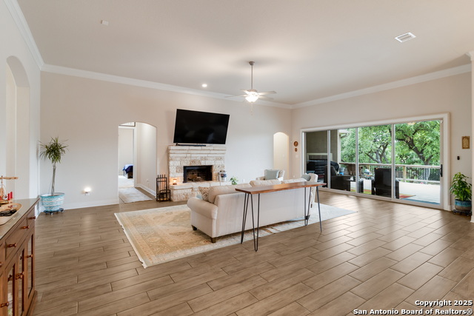
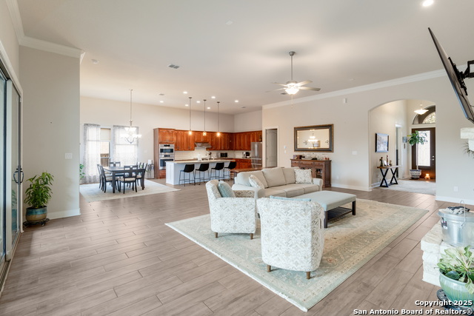
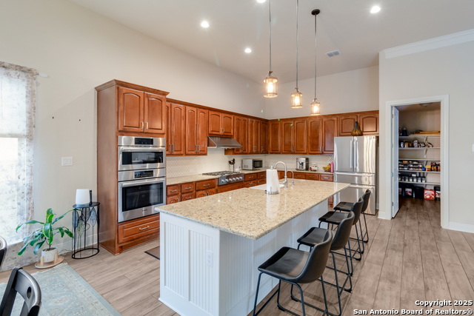
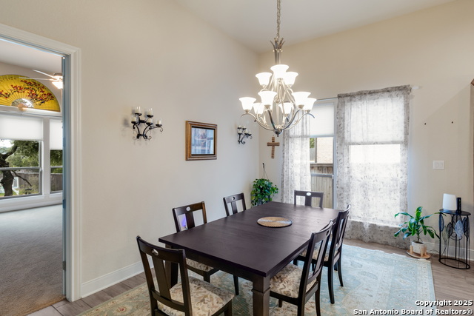
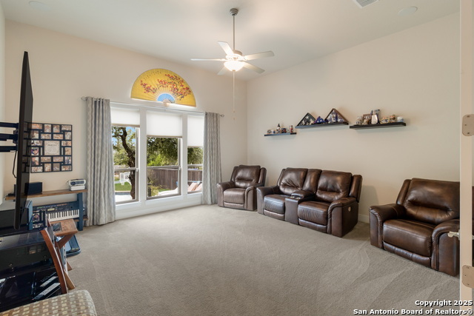
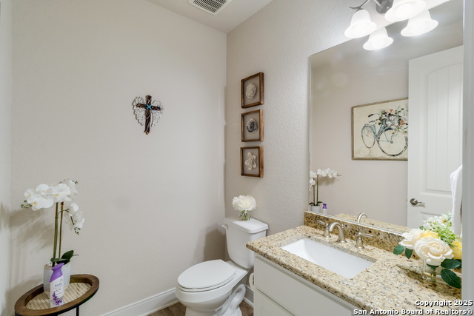
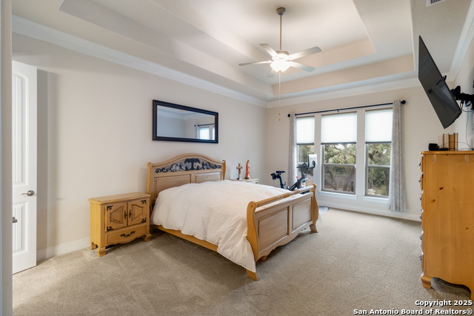
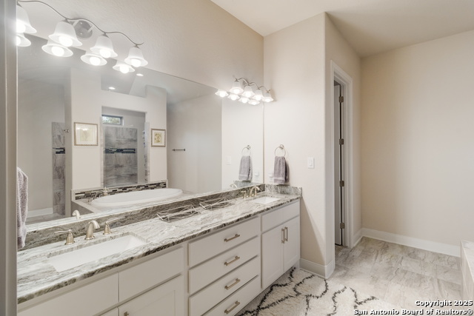
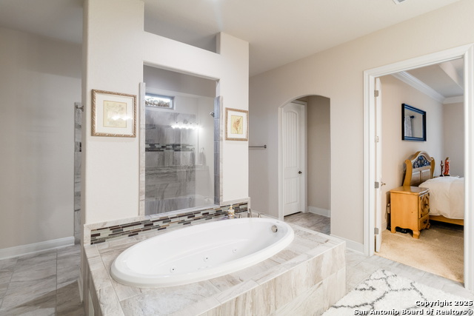
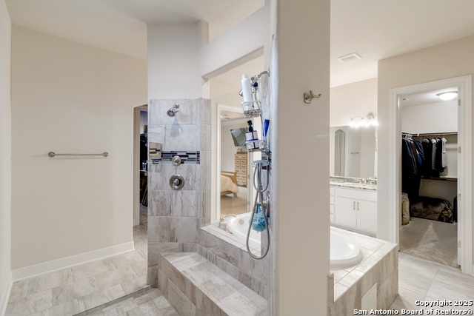
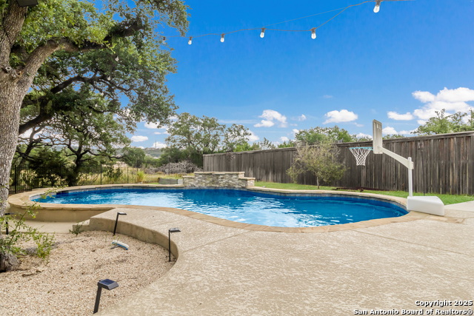
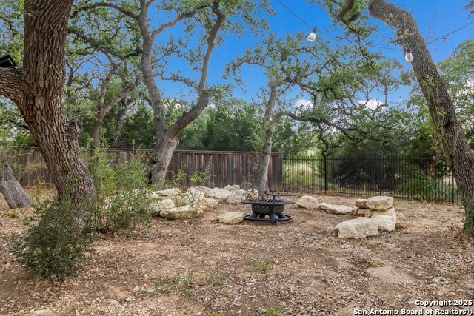
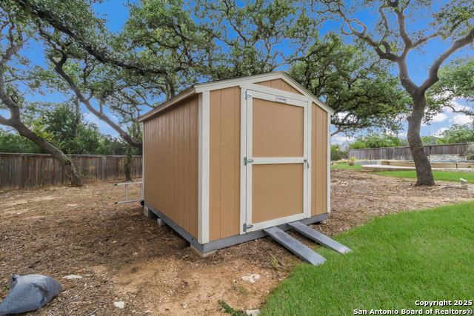
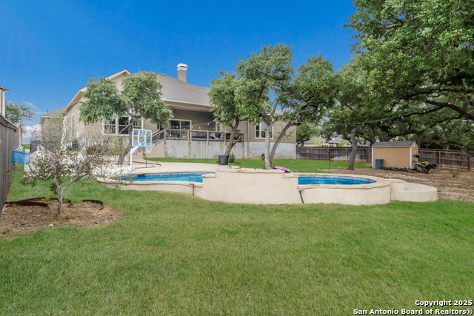
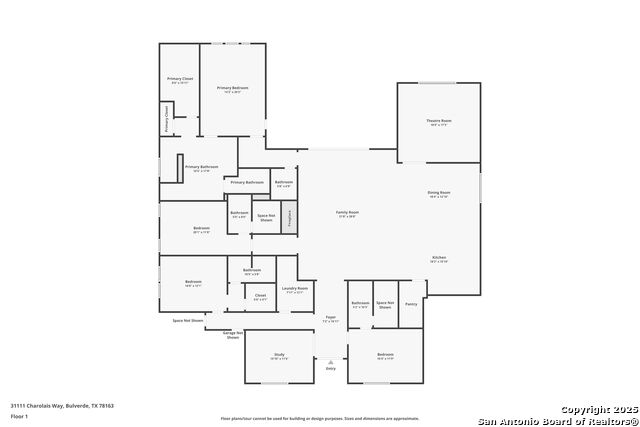
- MLS#: 1892827 ( Single Residential )
- Street Address: 31111 Charolais
- Viewed: 100
- Price: $1,100,000
- Price sqft: $279
- Waterfront: No
- Year Built: 2021
- Bldg sqft: 3948
- Bedrooms: 4
- Total Baths: 5
- Full Baths: 4
- 1/2 Baths: 1
- Garage / Parking Spaces: 3
- Days On Market: 82
- Additional Information
- County: COMAL
- City: Bulverde
- Zipcode: 78163
- Subdivision: Johnson Ranch Comal
- District: Comal
- Elementary School: Johnson City
- Middle School: Smiton Valley
- High School: Smiton Valley
- Provided by: Levi Rodgers Real Estate Group
- Contact: Carolina Herrera
- (210) 723-4119

- DMCA Notice
-
DescriptionWelcome to this stunning and spacious 4 bedroom, 4.5 bath residence in Johnson Ranch boasting over 3,900 square feet of thoughtfully designed living space. Step inside through the charming foyer, where natural light and elegant details set the tone for the rest of the home. The open concept layout seamlessly connects the inviting family room and formal dining area, creating an ideal setting for both everyday living and memorable family gatherings. Throughout the home, soaring high ceilings create an airy, open feel especially in the kitchen, where they perfectly complement the mosaic tile backsplash and elegant granite countertops. Throughout the main areas, upgraded tile flooring adds a touch of sophistication, while plush carpet in the bedrooms provides comfort. Accompanied by an immaculate backyard spanning over half an acre, featuring a charming pool perfect for an evening dip. The primary suite offers both style and functionality, featuring a fabulous double vanity, a standing shower, and a luxurious jetted soaking tub. Dual walk in closets provide generous storage, with the "hers" closet boasting a beautiful skylight and motion sensor lighting for an extra touch of elegance. Whether you are unwinding after a long day or hosting loved ones for the holidays, the warm glow of the wood burning fireplace makes this home the perfect place to create lasting memories. Experience elegance and comfort firsthand reserve your private tour today. Your future home awaits.
Features
Possible Terms
- Conventional
- FHA
- VA
- Cash
Accessibility
- 2+ Access Exits
- Entry Slope less than 1 foot
- No Steps Down
- Level Lot
- No Stairs
- First Floor Bath
- Full Bath/Bed on 1st Flr
- First Floor Bedroom
Air Conditioning
- Two Central
Builder Name
- WhiteStone
Construction
- Pre-Owned
Contract
- Exclusive Agency
Days On Market
- 56
Currently Being Leased
- No
Dom
- 56
Elementary School
- Johnson City
Energy Efficiency
- Programmable Thermostat
- Double Pane Windows
- Radiant Barrier
- Ceiling Fans
Exterior Features
- Brick
- Stone/Rock
- Stucco
Fireplace
- Two
- Living Room
- Wood Burning
- Other
Floor
- Carpeting
- Ceramic Tile
- Other
Foundation
- Slab
Garage Parking
- Three Car Garage
Heating
- Central
- 2 Units
Heating Fuel
- Electric
High School
- Smithson Valley
Home Owners Association Fee
- 857
Home Owners Association Frequency
- Annually
Home Owners Association Mandatory
- Mandatory
Home Owners Association Name
- JOHNSON RANCH
Inclusions
- Ceiling Fans
- Washer Connection
- Dryer Connection
- Washer
- Dryer
- Microwave Oven
- Stove/Range
- Gas Cooking
- Refrigerator
- Disposal
- Dishwasher
- Trash Compactor
- Ice Maker Connection
- Water Softener (owned)
- Vent Fan
- Smoke Alarm
- Attic Fan
- Electric Water Heater
- Garage Door Opener
- Carbon Monoxide Detector
- Private Garbage Service
Instdir
- Enter Johnson Ranch from 281 North
- using Johnson Way.
Interior Features
- Two Living Area
- Separate Dining Room
- Island Kitchen
- Breakfast Bar
- Walk-In Pantry
- Study/Library
- Media Room
- Utility Room Inside
- Secondary Bedroom Down
- 1st Floor Lvl/No Steps
- High Ceilings
- Open Floor Plan
- Pull Down Storage
- Skylights
- Cable TV Available
- High Speed Internet
- All Bedrooms Downstairs
- Laundry Main Level
- Laundry Room
- Walk in Closets
- Attic - Finished
Kitchen Length
- 18
Legal Desc Lot
- 21
Legal Description
- Johnson Ranch 3 Phase 2
- Block A
- Lot 21
Lot Description
- On Greenbelt
- 1/2-1 Acre
- Mature Trees (ext feat)
Lot Improvements
- Street Paved
- Curbs
- Street Gutters
- Sidewalks
Middle School
- Smithson Valley
Miscellaneous
- Virtual Tour
- Additional Bldr Warranty
- Cluster Mail Box
- School Bus
Multiple HOA
- No
Neighborhood Amenities
- Controlled Access
- Pool
- Jogging Trails
- Basketball Court
Occupancy
- Owner
Other Structures
- Shed(s)
Owner Lrealreb
- No
Ph To Show
- (210) 222-2227
Possession
- Closing/Funding
Property Type
- Single Residential
Roof
- Composition
School District
- Comal
Source Sqft
- Appsl Dist
Style
- One Story
Total Tax
- 16000
Utility Supplier Elec
- CPS
Utility Supplier Gas
- CPS
Utility Supplier Grbge
- PRIVATE
Utility Supplier Sewer
- GBRA
Utility Supplier Water
- GBRA
Views
- 100
Water/Sewer
- Water System
- Sewer System
Window Coverings
- Some Remain
Year Built
- 2021
Property Location and Similar Properties