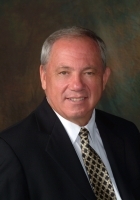
- Ron Tate, Broker,CRB,CRS,GRI,REALTOR ®,SFR
- By Referral Realty
- Mobile: 210.861.5730
- Office: 210.479.3948
- Fax: 210.479.3949
- rontate@taterealtypro.com
Property Photos
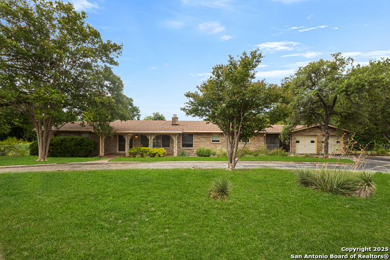

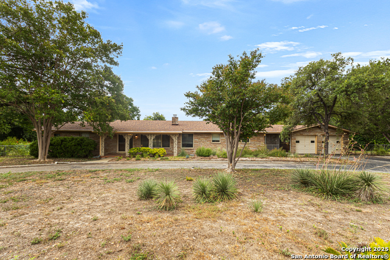
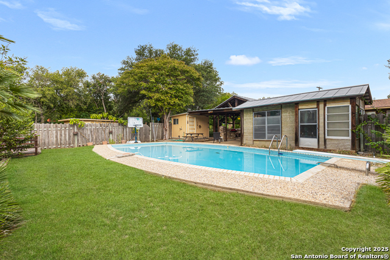
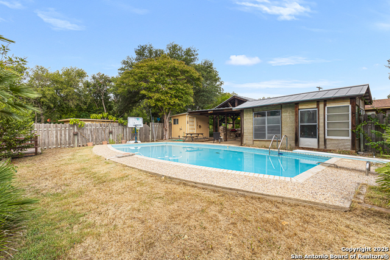
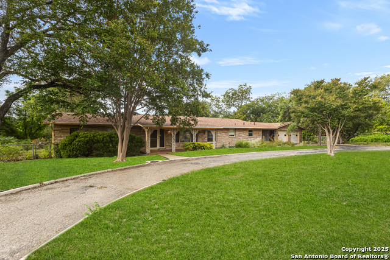
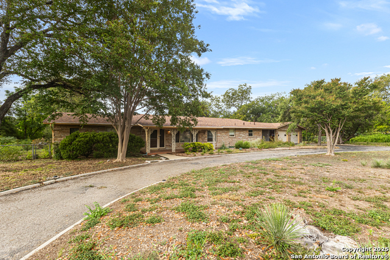
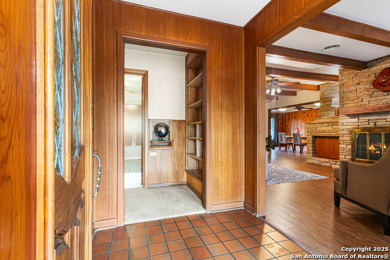
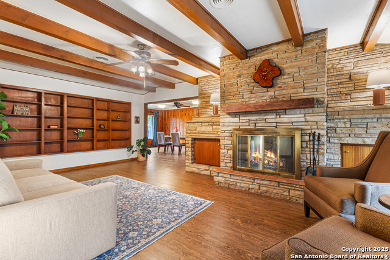
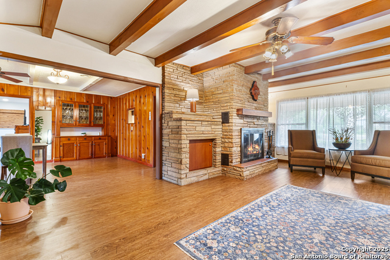
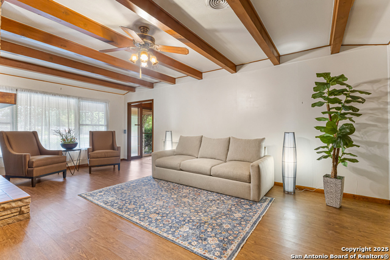
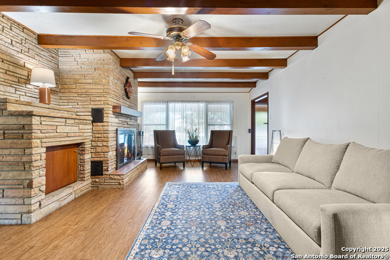
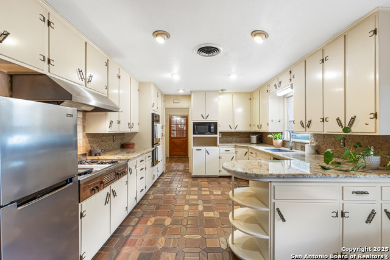
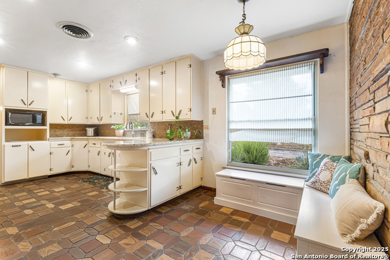
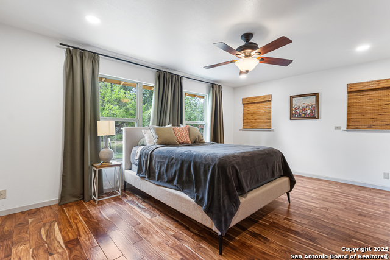
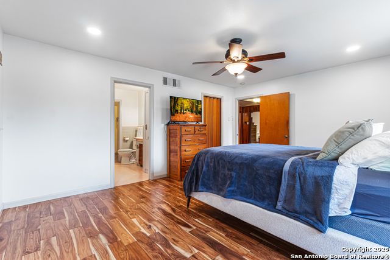
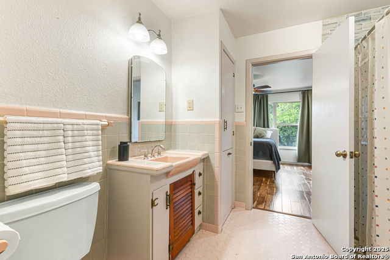
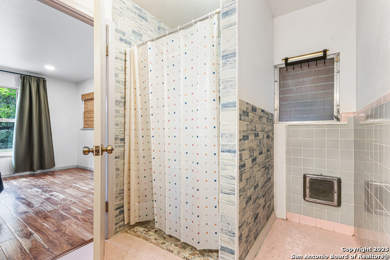
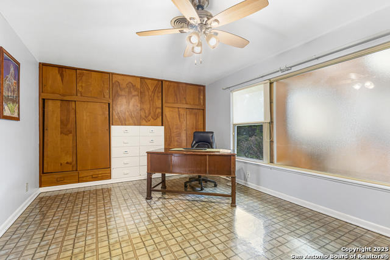
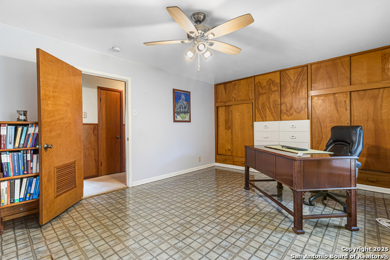
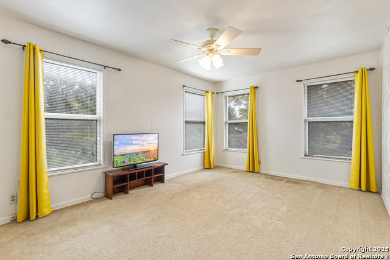
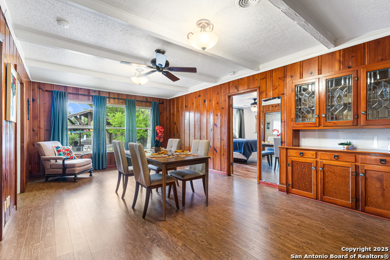
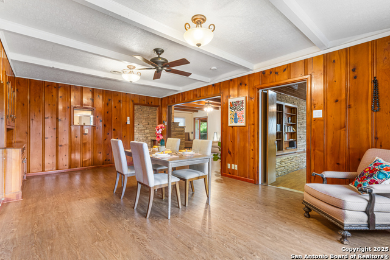
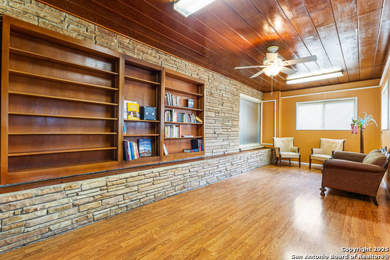
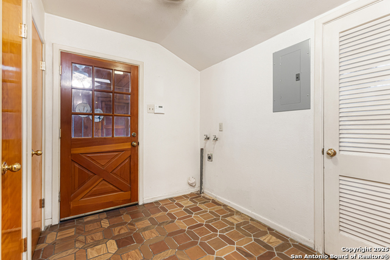
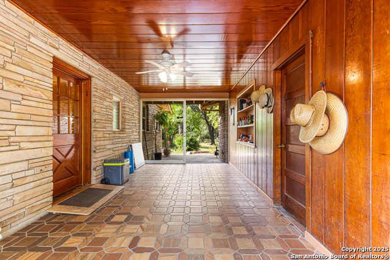
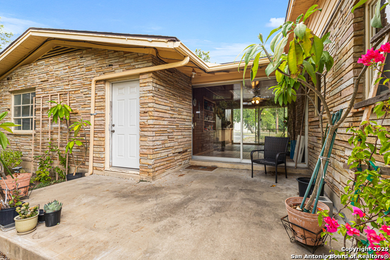
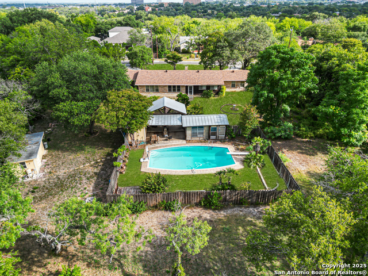
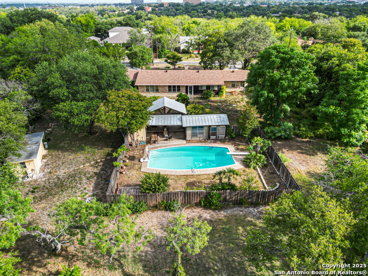
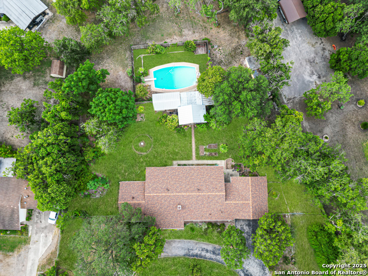
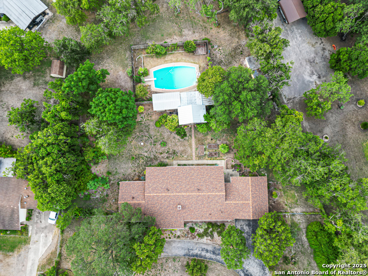
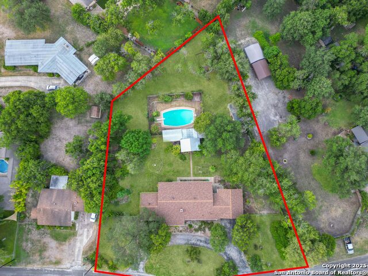
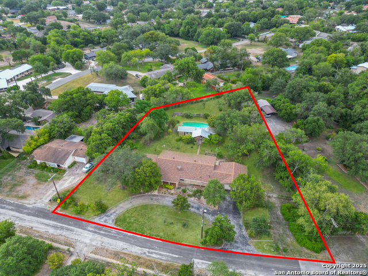
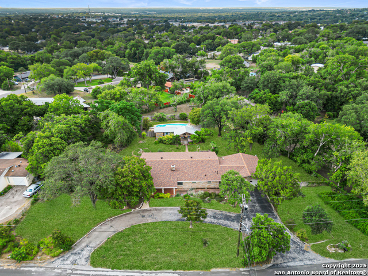
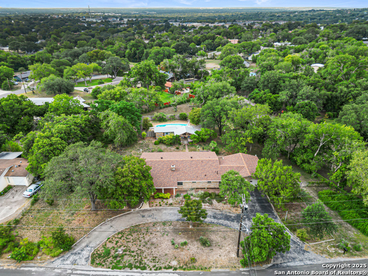
- MLS#: 1892801 ( Single Residential )
- Street Address: 182 Arrowhead W
- Viewed: 24
- Price: $425,000
- Price sqft: $172
- Waterfront: No
- Year Built: 1948
- Bldg sqft: 2475
- Bedrooms: 3
- Total Baths: 2
- Full Baths: 2
- Garage / Parking Spaces: 2
- Days On Market: 45
- Acreage: 1.21 acres
- Additional Information
- County: BEXAR
- City: San Antonio
- Zipcode: 78228
- Subdivision: Sunset Hills Ii Ns
- District: Northside
- Elementary School: Glass Colby
- Middle School: Neff Pat
- High School: Holmes Oliver W
- Provided by: Keller Williams City-View
- Contact: Barbara Alvarado
- (210) 885-5450

- DMCA Notice
-
DescriptionRanch meets Urban Oasis! Discover the endless possibilities of this centrally located, single story home nestled on approximately one acre. Conveniently situated near Loop 410, I 10, and San Antonio's Medical Center, this spacious floor plan features charming vintage details, three bedrooms, and two full baths. Perfect for investors or owners with a vision, the property offers a generous layout ready for updates and personalization. Step outside to enjoy an exceptional outdoor space, including a large swimming pool with a diving board, an expansive covered patio ideal for entertaining, an outdoor grill, and a cabana with an outdoor bathroom. Additional outdoor amenities include a greenhouse and a large shed, providing plenty of space for relaxation and hobbies. The circular drive offers ample parking, making this property both functional and inviting. This versatile home is being sold as is, offering a fantastic opportunity to create your dream outdoor oasis or investment.
Features
Possible Terms
- Conventional
- FHA
- VA
- Cash
Air Conditioning
- One Central
Apprx Age
- 77
Builder Name
- unknown
Construction
- Pre-Owned
Contract
- Exclusive Right To Sell
Currently Being Leased
- No
Elementary School
- Glass Colby
Exterior Features
- Brick
- Stone/Rock
- Wood
Fireplace
- One
- Living Room
- Wood Burning
Floor
- Carpeting
- Ceramic Tile
- Laminate
Foundation
- Slab
Garage Parking
- Two Car Garage
- Detached
Heating
- 1 Unit
Heating Fuel
- Electric
High School
- Holmes Oliver W
Home Owners Association Mandatory
- None
Inclusions
- Ceiling Fans
- Chandelier
- Washer Connection
- Dryer Connection
- Built-In Oven
- Gas Cooking
- Dishwasher
- Gas Water Heater
- Solid Counter Tops
- Double Ovens
- City Garbage service
Instdir
- Callaghan
- Clearview
- Arrowhead
- W Arrowhead
Interior Features
- One Living Area
- Separate Dining Room
- Eat-In Kitchen
- Two Eating Areas
- Breakfast Bar
- Utility Room Inside
- Laundry Main Level
- Walk in Closets
Kitchen Length
- 20
Legal Desc Lot
- 64
Legal Description
- Ncb 11563 Blk K Lot 64
Lot Description
- 1 - 2 Acres
- Mature Trees (ext feat)
- Level
Lot Improvements
- Street Paved
- Curbs
- Streetlights
- Asphalt
- City Street
Middle School
- Neff Pat
Neighborhood Amenities
- None
Occupancy
- Owner
Other Structures
- Greenhouse
- Pool House
- Shed(s)
Owner Lrealreb
- No
Ph To Show
- (210)222-2227
Possession
- Closing/Funding
Property Type
- Single Residential
Roof
- Composition
School District
- Northside
Source Sqft
- Appsl Dist
Style
- One Story
- Ranch
- Traditional
Total Tax
- 9931
Utility Supplier Elec
- CPS
Utility Supplier Gas
- CPS
Utility Supplier Grbge
- City of SA
Utility Supplier Sewer
- SAWS
Utility Supplier Water
- SAWS
Views
- 24
Water/Sewer
- Water System
- City
Window Coverings
- None Remain
Year Built
- 1948
Property Location and Similar Properties