
- Ron Tate, Broker,CRB,CRS,GRI,REALTOR ®,SFR
- By Referral Realty
- Mobile: 210.861.5730
- Office: 210.479.3948
- Fax: 210.479.3949
- rontate@taterealtypro.com
Property Photos
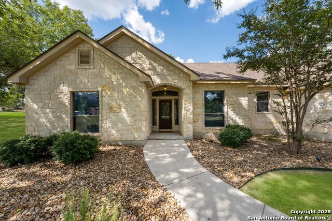

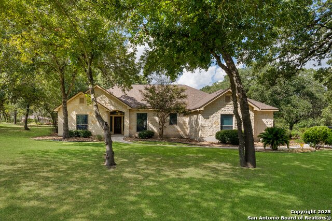
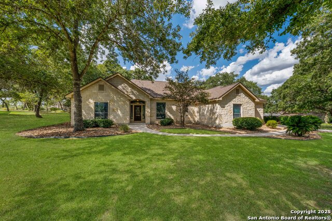
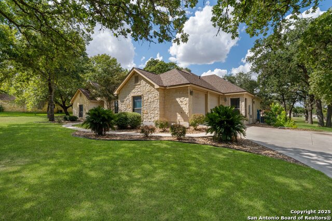
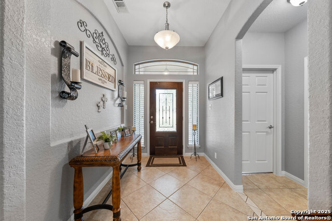
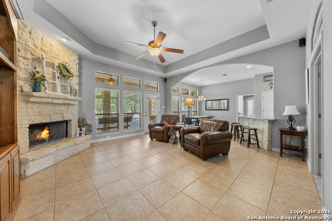
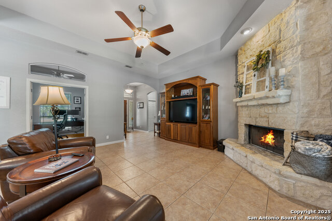
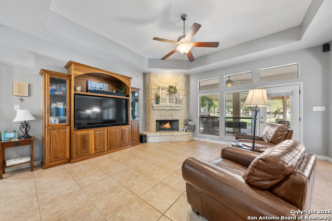
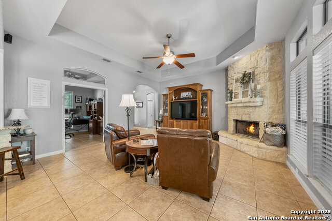
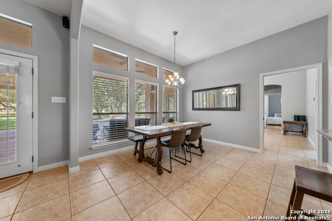
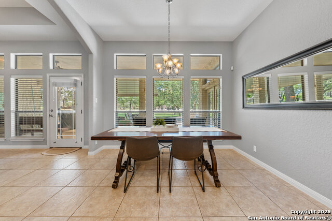
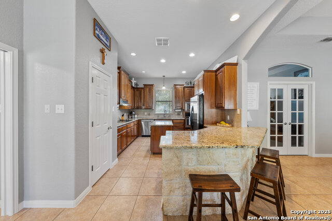
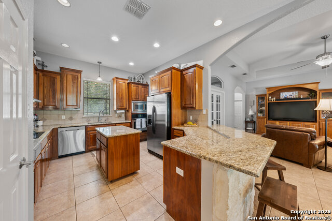
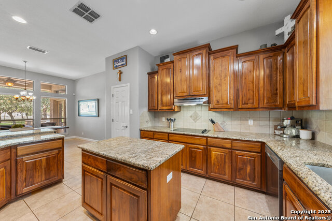
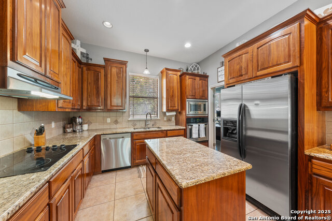
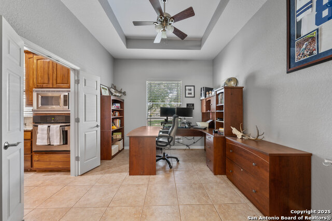
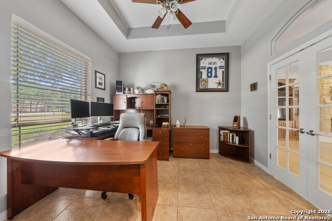
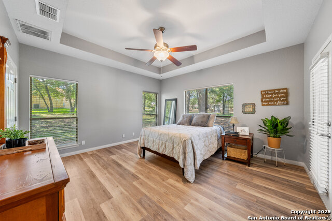
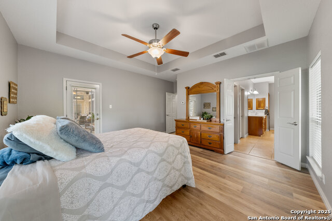
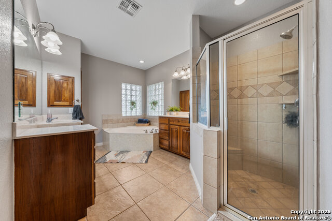
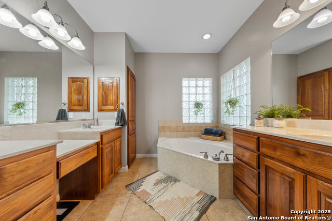
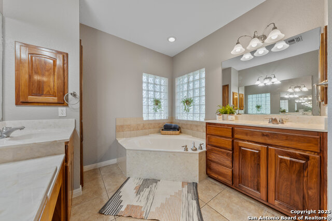
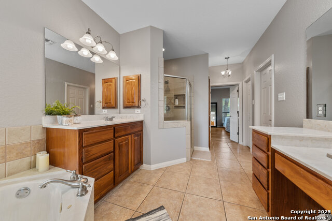
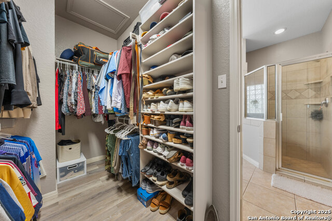
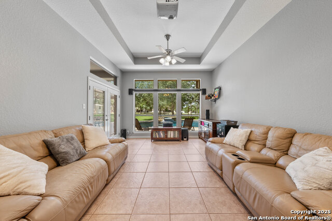
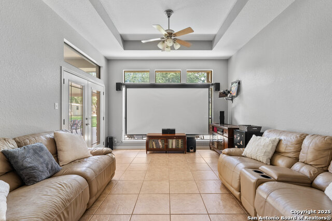
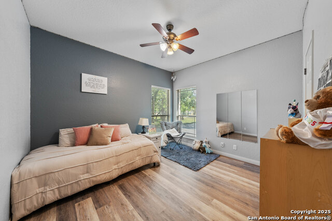
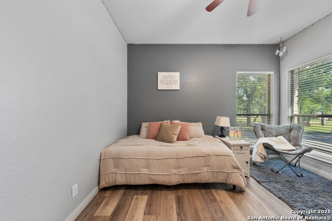
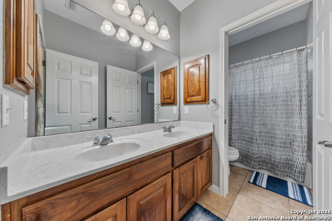
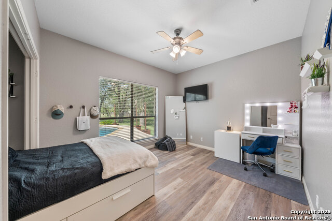
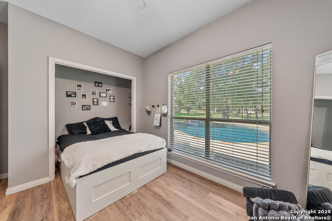
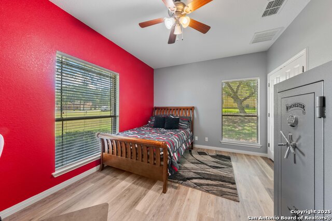
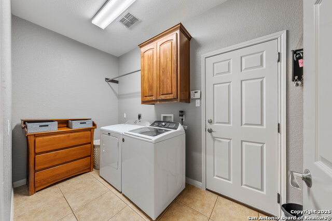
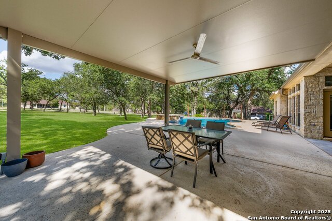
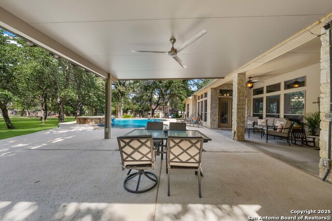
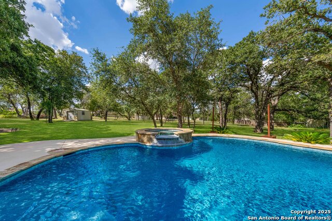
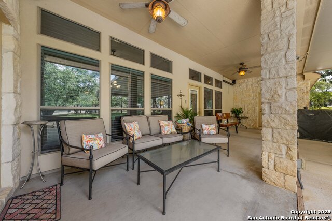
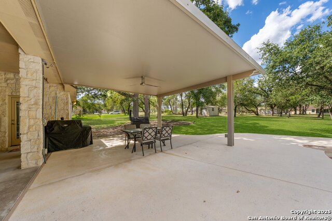
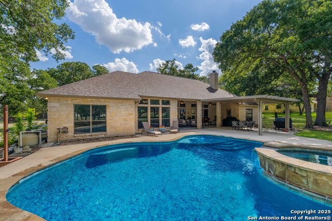
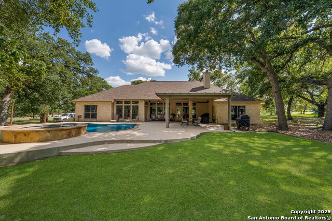
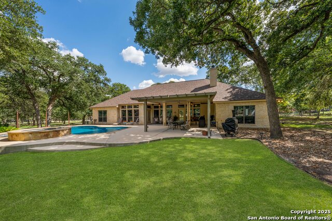
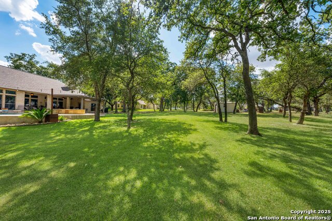
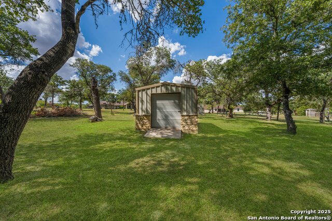
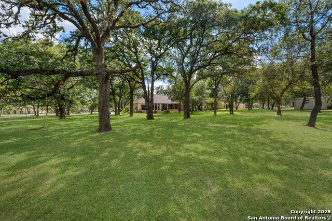
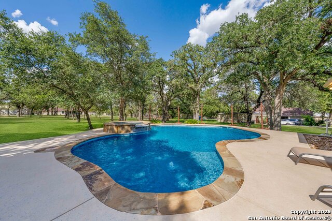
- MLS#: 1892465 ( Single Residential )
- Street Address: 105 Legacy Oaks
- Viewed: 5
- Price: $625,000
- Price sqft: $243
- Waterfront: No
- Year Built: 2006
- Bldg sqft: 2567
- Bedrooms: 4
- Total Baths: 3
- Full Baths: 2
- 1/2 Baths: 1
- Garage / Parking Spaces: 2
- Days On Market: 23
- Acreage: 1.26 acres
- Additional Information
- County: WILSON
- City: La Vernia
- Zipcode: 78121
- Subdivision: Legacy Ranch
- District: La Vernia Isd.
- Elementary School: La Vernia
- Middle School: La Vernia
- High School: La Vernia
- Provided by: Malouff Realty, LLC
- Contact: Coy Tackitt
- (210) 286-7264

- DMCA Notice
-
DescriptionAbsolutely gorgeous custom home with amazing backyard set up complete with a perfectly positioned bode hot tub and pool!! This meticulously maintained home sits on just over an acre lot surrounded by oak trees! The wonderful landscaping complete with sprinkler system makes for the perfect inviting atmosphere outside and inside the home beautiful entryway leads you right into the open concept floor plan with high ceilings, distinguished grantie countertops, custom cabinets, lots of natural light, and complete with a second living area that's often been used as the media area with large screen for gaming and movies the roof is only a few years old, garage has built in shelving, and home has nice blend of laminate & ceramic tile flooring the backporch has a 20x20 extended patio cover providing that extra outdoor entertainment area propane tank feeds the hot tub for heating and the gas grill, pluss additional 16x20 storage shed in back corner of property quick access to 775 & 3432 from desirable legacy ranch!
Features
Possible Terms
- Conventional
- FHA
- VA
Air Conditioning
- One Central
Apprx Age
- 19
Block
- U-3
Builder Name
- Gembler
Construction
- Pre-Owned
Contract
- Exclusive Right To Sell
Days On Market
- 12
Currently Being Leased
- No
Dom
- 12
Elementary School
- La Vernia
Exterior Features
- 4 Sides Masonry
- Stone/Rock
Fireplace
- One
- Living Room
- Wood Burning
- Stone/Rock/Brick
Floor
- Ceramic Tile
- Laminate
Foundation
- Slab
Garage Parking
- Two Car Garage
- Side Entry
Heating
- Central
- 1 Unit
Heating Fuel
- Electric
High School
- La Vernia
Home Owners Association Mandatory
- None
Home Faces
- West
Inclusions
- Ceiling Fans
- Washer Connection
- Dryer Connection
- Cook Top
- Built-In Oven
- Microwave Oven
- Disposal
- Dishwasher
- Ice Maker Connection
- Vent Fan
- Smoke Alarm
- Pre-Wired for Security
- Electric Water Heater
- Garage Door Opener
- Smooth Cooktop
- Solid Counter Tops
- Custom Cabinets
- Private Garbage Service
Instdir
- Just after 775 & CR319 Intersection
- right on Legacy Trail
- Left on Legacy View
- right on Legacy Way
- left on Legacy Oaks
- Home is 2nd on left. you will see the sign
Interior Features
- Two Living Area
- Liv/Din Combo
- Eat-In Kitchen
- Walk-In Pantry
- Media Room
- Utility Room Inside
- 1st Floor Lvl/No Steps
- High Ceilings
- Open Floor Plan
- Pull Down Storage
- High Speed Internet
- Laundry Room
- Walk in Closets
- Attic - Partially Floored
Kitchen Length
- 15
Legal Desc Lot
- 151
Legal Description
- Legacy Ranch
- U-3
- Lot 151
- Acres 1.263
Lot Description
- 1 - 2 Acres
- Mature Trees (ext feat)
- Level
Lot Improvements
- Street Paved
Middle School
- La Vernia
Miscellaneous
- No City Tax
- School Bus
Neighborhood Amenities
- None
Occupancy
- Owner
Owner Lrealreb
- No
Ph To Show
- 2102222227
Possession
- Closing/Funding
Property Type
- Single Residential
Recent Rehab
- No
Roof
- Composition
School District
- La Vernia Isd.
Source Sqft
- Appsl Dist
Style
- One Story
- Traditional
Total Tax
- 8447.38
Utility Supplier Elec
- GVEC
Utility Supplier Grbge
- Private
Utility Supplier Sewer
- Septic
Utility Supplier Water
- SSWSC
Water/Sewer
- Water System
- Septic
Window Coverings
- Some Remain
Year Built
- 2006
Property Location and Similar Properties