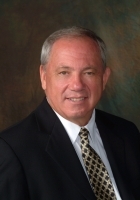
- Ron Tate, Broker,CRB,CRS,GRI,REALTOR ®,SFR
- By Referral Realty
- Mobile: 210.861.5730
- Office: 210.479.3948
- Fax: 210.479.3949
- rontate@taterealtypro.com
Property Photos
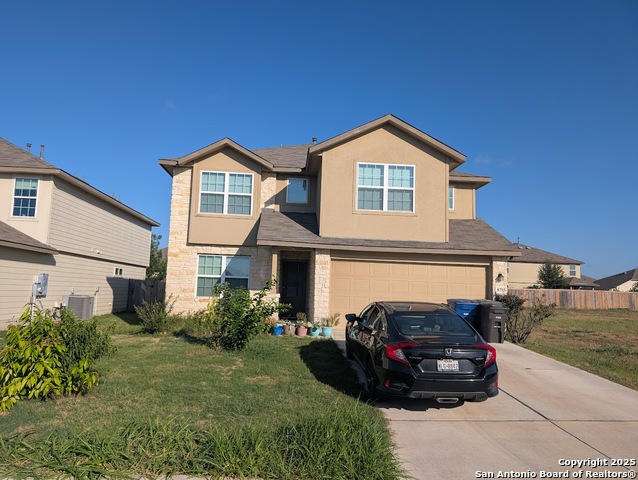

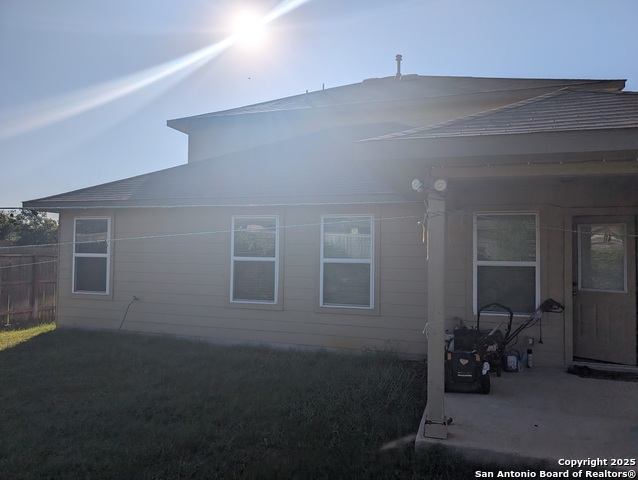
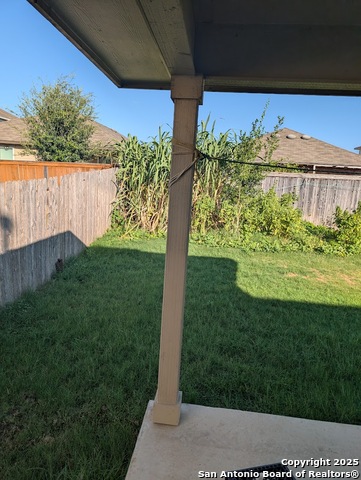
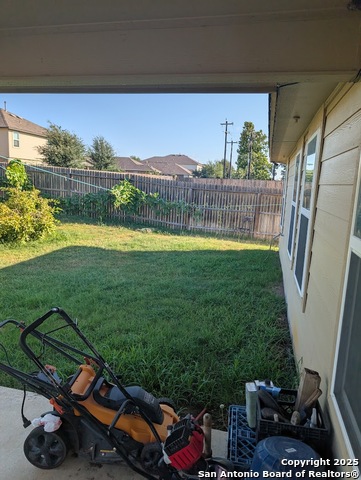
- MLS#: 1892274 ( Single Residential )
- Street Address: 8755 Fischer Falls
- Viewed: 80
- Price: $350,000
- Price sqft: $138
- Waterfront: No
- Year Built: 2018
- Bldg sqft: 2539
- Bedrooms: 5
- Total Baths: 3
- Full Baths: 2
- 1/2 Baths: 1
- Garage / Parking Spaces: 2
- Days On Market: 88
- Additional Information
- County: BEXAR
- City: San Antonio
- Zipcode: 78254
- Subdivision: Wildhorse At Tausch Farms
- District: Northside
- Elementary School: FIELDS
- Middle School: Jefferson Jr
- High School: Harlan
- Provided by: Hardie & Associates REALTORS LLC
- Contact: Stacy Dudley
- (210) 648-1424

- DMCA Notice
-
DescriptionBeautiful 5 Bedroom Home with Spacious Layout and Modern Comforts This stunning two story home offers 5 bedrooms, 2.5 bathrooms, and an expansive 2,539 square feet of thoughtfully designed living space. The first floor welcomes you with an inviting entryway that seamlessly connects to a bright dining area, flowing into a large eat in kitchen and a spacious living room perfect for entertaining or relaxing with family. Tucked just off the living room is the private master suite, complete with a separate tub and shower, and a generous walk in closet. Upstairs, you'll find a versatile loft area, a full bathroom, and four additional bedrooms three of which include walk in closets, providing ample storage and flexibility. Additional features include a covered patio, ideal for outdoor gatherings, and a 2 car garage offering secure parking and extra storage. This home perfectly balances comfort, space, and functionality ready to welcome you home.
Features
Possible Terms
- Conventional
- FHA
- VA
- TX Vet
- Cash
- USDA
Air Conditioning
- One Central
Builder Name
- Express Homes
Construction
- Pre-Owned
Contract
- Exclusive Right To Sell
Days On Market
- 57
Dom
- 57
Elementary School
- FIELDS
Exterior Features
- Brick
- Cement Fiber
Fireplace
- Not Applicable
Floor
- Carpeting
- Ceramic Tile
Foundation
- Slab
Garage Parking
- Two Car Garage
Heating
- Central
Heating Fuel
- Natural Gas
High School
- Harlan HS
Home Owners Association Fee
- 150
Home Owners Association Frequency
- Annually
Home Owners Association Mandatory
- Mandatory
Home Owners Association Name
- WILDHORSE AT TAUSH FARMS
Inclusions
- Washer Connection
- Dryer Connection
- Microwave Oven
- Stove/Range
- Gas Cooking
- Disposal
- Dishwasher
- Ice Maker Connection
- Vent Fan
- Smoke Alarm
- Gas Water Heater
- Plumb for Water Softener
- Solid Counter Tops
Instdir
- HEAD WEST ON 1604 . APROX. 1 MILE PAST BRAUN RD. TURN RIGHT ONTO TAUSCH DR. THIS WILL BE LOCATED BETWEEN NEW GUILBEAU AND SHAENFIELD.
Interior Features
- Two Living Area
- Separate Dining Room
- Island Kitchen
- Game Room
- Utility Room Inside
- Open Floor Plan
- Cable TV Available
- High Speed Internet
- Laundry Room
- Telephone
- Walk in Closets
Kitchen Length
- 18
Legal Description
- NCB 16051 (TAUSCH FARMS UT-1C)
- BLOCK 7 LOT 3
Middle School
- Jefferson Jr High
Multiple HOA
- No
Neighborhood Amenities
- Pool
- Park/Playground
Occupancy
- Owner
Owner Lrealreb
- No
Ph To Show
- 2104156881
Possession
- Closing/Funding
Property Type
- Single Residential
Roof
- Composition
School District
- Northside
Source Sqft
- Bldr Plans
Style
- Two Story
Total Tax
- 8431
Utility Supplier Elec
- CPS
Utility Supplier Gas
- CPS
Utility Supplier Sewer
- SAWS
Utility Supplier Water
- SAWS
Views
- 80
Water/Sewer
- Water System
- Sewer System
Window Coverings
- All Remain
Year Built
- 2018
Property Location and Similar Properties