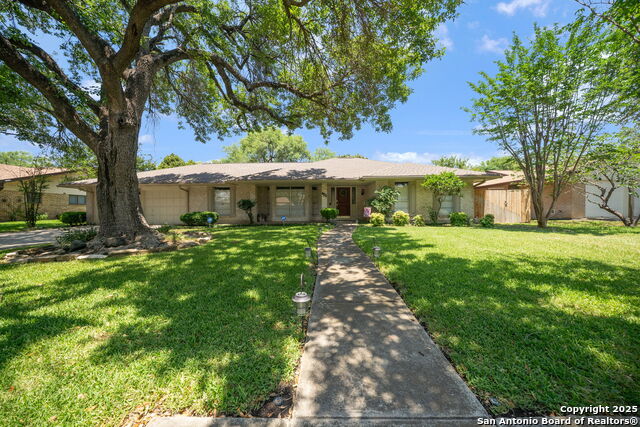
- Ron Tate, Broker,CRB,CRS,GRI,REALTOR ®,SFR
- By Referral Realty
- Mobile: 210.861.5730
- Office: 210.479.3948
- Fax: 210.479.3949
- rontate@taterealtypro.com
Property Photos









































Reduced
- MLS#: 1891855 ( Single Residential )
- Street Address: 425 Crestwind
- Viewed: 5
- Price: $386,990
- Price sqft: $147
- Waterfront: No
- Year Built: 1970
- Bldg sqft: 2632
- Bedrooms: 3
- Total Baths: 2
- Full Baths: 2
- Garage / Parking Spaces: 2
- Days On Market: 72
- Additional Information
- County: BEXAR
- City: Windcrest
- Zipcode: 78239
- Subdivision: Windcrest
- District: North East I.S.D.
- Elementary School: Windcrest
- Middle School: Ed White
- High School: Roosevelt
- Provided by: JPAR San Antonio
- Contact: Christian Davalos
- (573) 337-9099

- DMCA Notice
-
DescriptionBeautiful 3 Bed, 2 Bath Brick home in the desirable city of Windcrest. This beauty features a spacious open Floorplan with Two Living & Eating areas, Gas Stove in Kitchen, Family room with Gas Fireplace & Wood Beam Ceiling. Nice size Laundry room w/Wash Sink & also a Study/ Office room. Spacious Sunroom with Floor to Ceiling Windows for a great view of the Backyard & Gazebo. It's located in a cherished community, w/neighborhood amenities to include Golf, Pool, Tennis & Pickle Ball courts, Jogging Trails & more. Close to Schools, Shopping, Randolph AFB, Ft. Sam & more. You definitely don't want to miss out, schedule your showing today!
Features
Possible Terms
- Conventional
- FHA
- VA
- Cash
Accessibility
- 2+ Access Exits
- Low Pile Carpet
- Level Lot
- Level Drive
- First Floor Bath
- Full Bath/Bed on 1st Flr
- First Floor Bedroom
- Stall Shower
Air Conditioning
- Two Central
- Zoned
Apprx Age
- 55
Block
- 50
Builder Name
- unknown
Construction
- Pre-Owned
Contract
- Exclusive Right To Sell
Days On Market
- 138
Currently Being Leased
- No
Dom
- 58
Elementary School
- Windcrest
Energy Efficiency
- Programmable Thermostat
- Ceiling Fans
Exterior Features
- Brick
- 4 Sides Masonry
Fireplace
- Family Room
- Gas Logs Included
- Gas
Floor
- Carpeting
- Ceramic Tile
- Wood
- Vinyl
Foundation
- Slab
Garage Parking
- Two Car Garage
- Attached
Heating
- Central
- Zoned
Heating Fuel
- Natural Gas
High School
- Roosevelt
Home Owners Association Mandatory
- None
Home Faces
- South
Inclusions
- Ceiling Fans
- Chandelier
- Washer Connection
- Dryer Connection
- Cook Top
- Built-In Oven
- Disposal
- Dishwasher
- Ice Maker Connection
- Vent Fan
- Intercom
- Smoke Alarm
- Security System (Owned)
- Gas Water Heater
- Garage Door Opener
- City Garbage service
Instdir
- IH-35 to Walzem rd.
- North on Access road
- right on Crestwind.
Interior Features
- Two Living Area
- Separate Dining Room
- Two Eating Areas
- Study/Library
- Florida Room
- Shop
- Utility Room Inside
- High Ceilings
- Open Floor Plan
- Cable TV Available
- High Speed Internet
Kitchen Length
- 12
Legal Desc Lot
- 13
Legal Description
- Cb 5474A Blk 50 Lot 13
Lot Description
- 1/4 - 1/2 Acre
- Mature Trees (ext feat)
- Level
Lot Dimensions
- 95x120
Lot Improvements
- Street Paved
- Curbs
- Alley
- City Street
Middle School
- Ed White
Neighborhood Amenities
- Pool
- Tennis
- Golf Course
- Park/Playground
- Jogging Trails
- Bike Trails
- BBQ/Grill
- Other - See Remarks
Occupancy
- Vacant
Owner Lrealreb
- No
Ph To Show
- 210-222-2227
Possession
- Closing/Funding
Property Type
- Single Residential
Recent Rehab
- No
Roof
- Composition
School District
- North East I.S.D.
Source Sqft
- Appsl Dist
Style
- One Story
Total Tax
- 7508.62
Utility Supplier Elec
- CPS
Utility Supplier Gas
- CPS
Utility Supplier Grbge
- City
Utility Supplier Sewer
- City
Utility Supplier Water
- City
Water/Sewer
- Water System
- Sewer System
- City
Window Coverings
- All Remain
Year Built
- 1970
Property Location and Similar Properties