
- Ron Tate, Broker,CRB,CRS,GRI,REALTOR ®,SFR
- By Referral Realty
- Mobile: 210.861.5730
- Office: 210.479.3948
- Fax: 210.479.3949
- rontate@taterealtypro.com
Property Photos
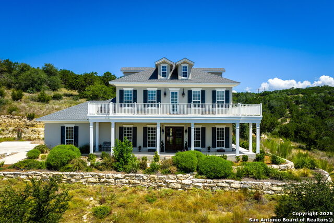

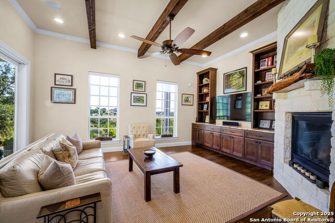
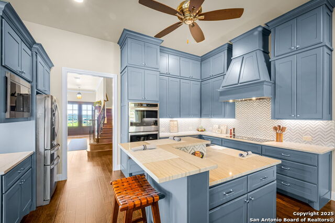
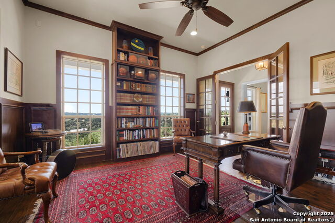
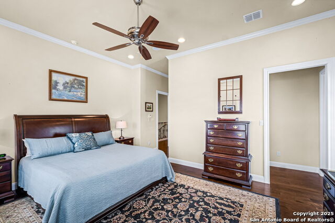
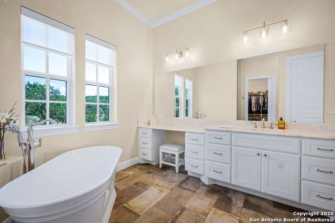
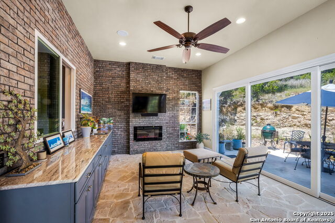
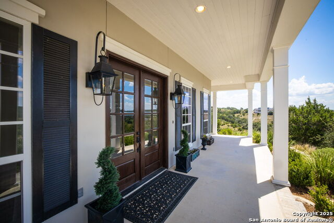
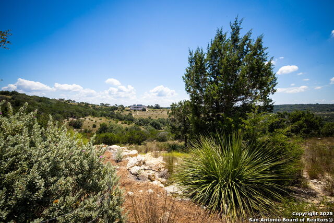
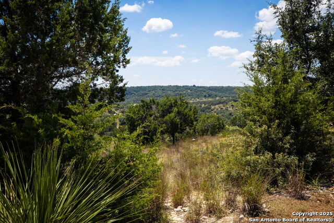
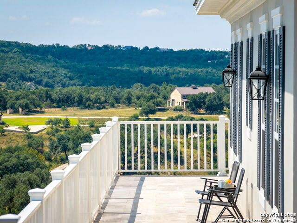
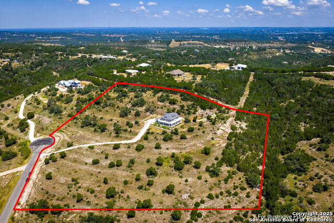
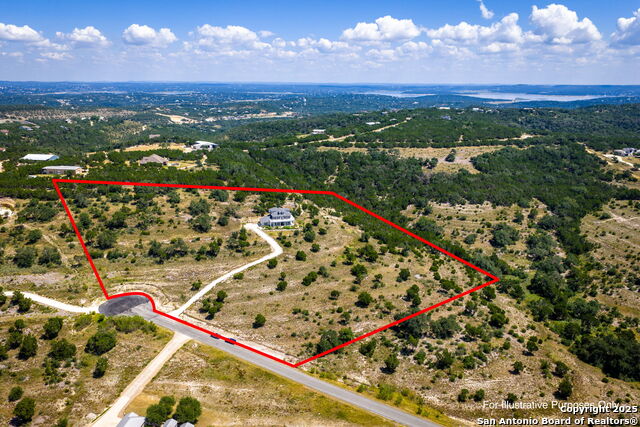
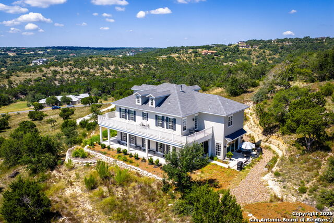
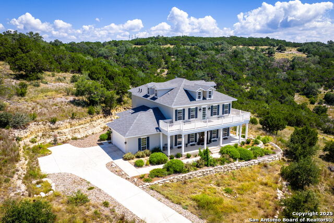
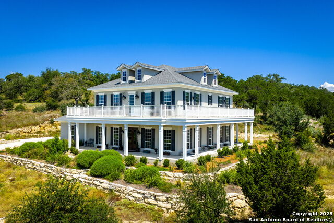
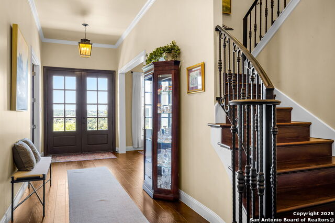
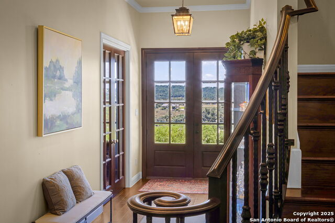
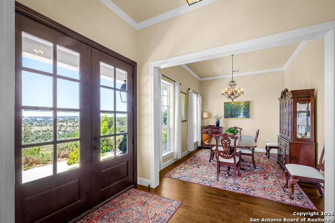
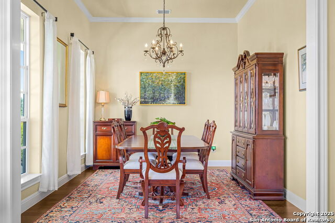
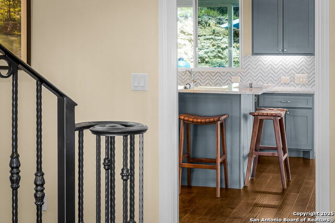
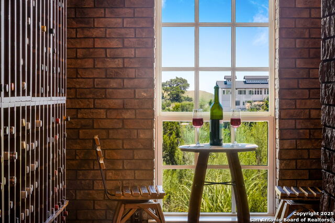
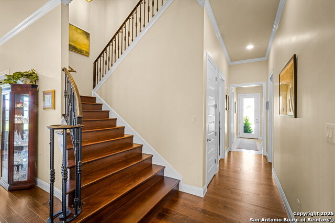
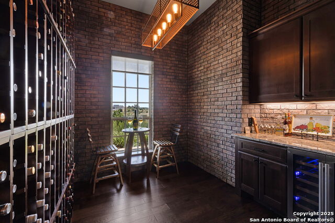
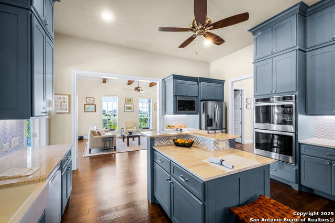
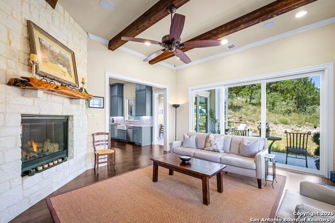
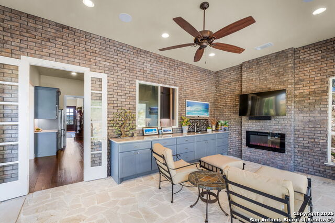
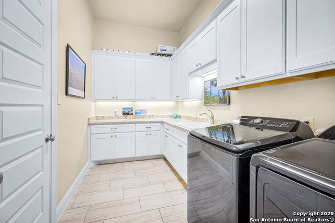
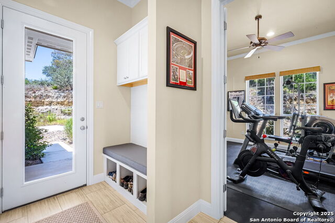
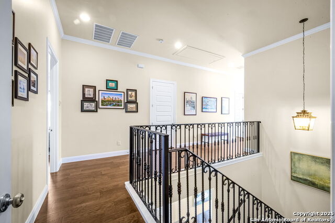
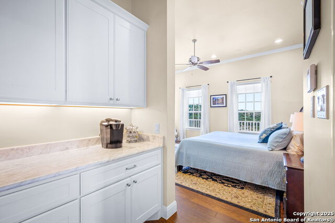
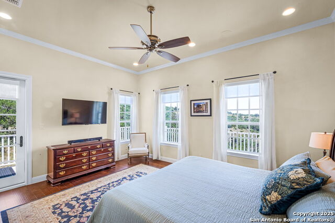
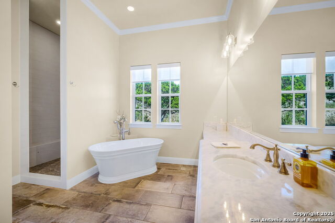
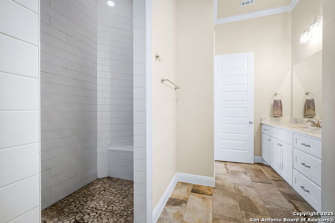
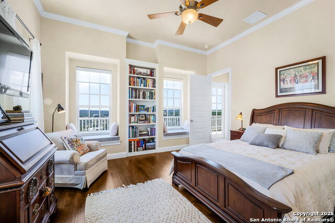
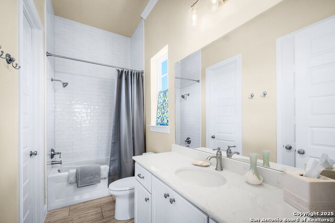
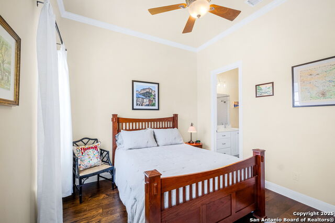
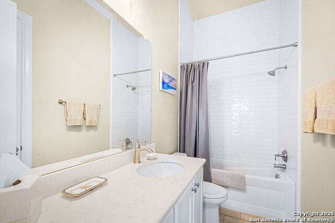
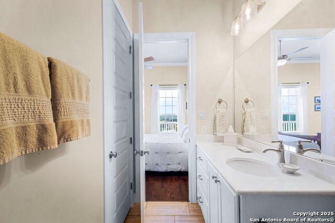
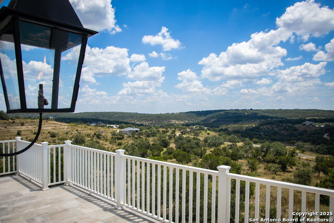
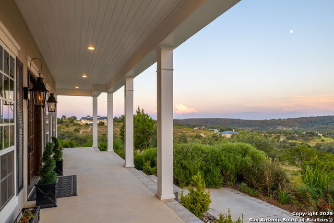
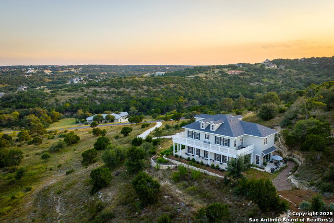
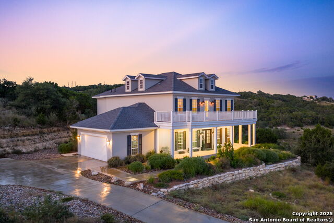
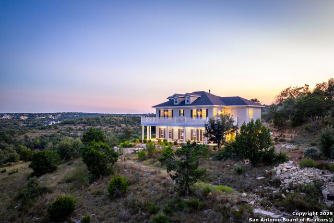
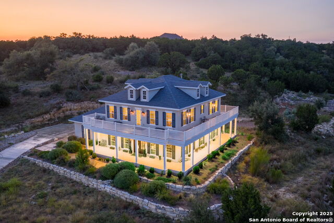
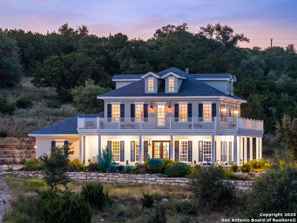
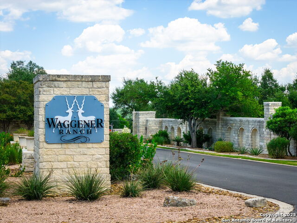
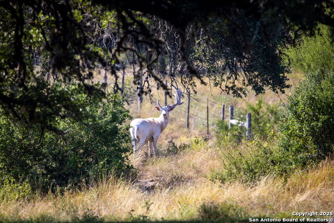
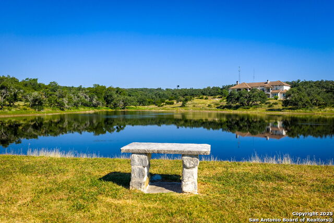
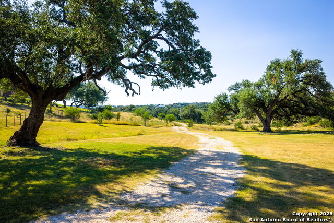
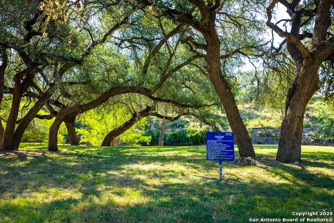
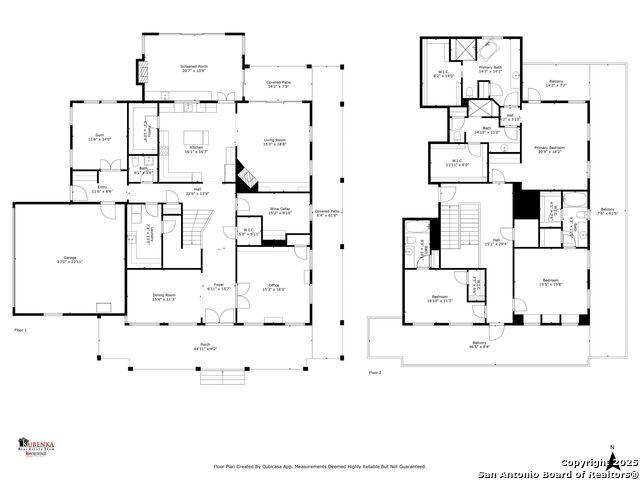
- MLS#: 1891632 ( Single Residential )
- Street Address: 1020 Comanche Ridge
- Viewed: 34
- Price: $1,650,000
- Price sqft: $418
- Waterfront: No
- Year Built: 2021
- Bldg sqft: 3952
- Bedrooms: 3
- Total Baths: 5
- Full Baths: 4
- 1/2 Baths: 1
- Garage / Parking Spaces: 2
- Days On Market: 89
- Acreage: 10.85 acres
- Additional Information
- County: COMAL
- City: New Braunfels
- Zipcode: 78132
- Subdivision: Waggener Ranch
- District: Comal
- Elementary School: Bill Brown
- Middle School: Smiton Valley
- High School: Smiton Valley
- Provided by: Keller Williams Heritage
- Contact: Jennifer Kubenka
- (830) 837-8010

- DMCA Notice
-
DescriptionSouthern Charm Meets Hill Country Luxury Privately nestled at the end of a cul de sac on approximately 11 acres in the exclusive gated community of Waggener Ranch home to roaming exotic wildlife this Southern Traditional estate captures the elegance of New Orleans architecture with a backdrop of breathtaking Hill Country views. Mahogany French doors, gas lanterns, and wraparound porches on both levels create an inviting first impression. Inside, soaring ceilings, rich hardwood floors, and custom craftsmanship set the stage for refined everyday living and effortless entertaining. The thoughtfully designed floor plan includes a gourmet kitchen with granite countertops and high end appliances, a cozy den with a hand carved mantel, a stunning sunroom, and a brick accented wine room. The hall closet is pre wired for a future elevator installation, offering the option to easily add an elevator if desired. The spacious primary suite boasts dual bathrooms, expansive closets, a coffee bar, and private balcony access. Two additional guest suites each feature en suite baths and walk in closets. The surrounding grounds are beautifully landscaped for both style and simplicity, with an automated irrigation system and native plantings that offer beauty without the burden making outdoor upkeep refreshingly low maintenance. Energy efficient construction, custom audio system throughout the home, and smart storage solutions round out this one of a kind property where charm, comfort, and natural beauty come together seamlessly.
Features
Possible Terms
- Conventional
- FHA
- VA
- Cash
Air Conditioning
- Two Central
Block
- N/A
Builder Name
- Stone Creek Custom Homes
Construction
- Pre-Owned
Contract
- Exclusive Right To Sell
Days On Market
- 59
Currently Being Leased
- No
Dom
- 59
Elementary School
- Bill Brown
Energy Efficiency
- Tankless Water Heater
- Programmable Thermostat
- Double Pane Windows
- Energy Star Appliances
- Low E Windows
- Foam Insulation
- Ceiling Fans
Exterior Features
- Stucco
Fireplace
- Two
- Living Room
- Gas
- Glass/Enclosed Screen
- Other
Floor
- Ceramic Tile
- Wood
- Stone
Foundation
- Slab
Garage Parking
- Two Car Garage
- Attached
Heating
- Central
- 2 Units
Heating Fuel
- Electric
High School
- Smithson Valley
Home Owners Association Fee
- 2106
Home Owners Association Frequency
- Annually
Home Owners Association Mandatory
- Mandatory
Home Owners Association Name
- WAGGENER RANCH PROPERTY OWNERS ASSOCIATION
- INC.
Home Faces
- South
Inclusions
- Ceiling Fans
- Chandelier
- Washer Connection
- Dryer Connection
- Cook Top
- Built-In Oven
- Microwave Oven
- Refrigerator
- Disposal
- Dishwasher
- Trash Compactor
- Water Softener (owned)
- Smoke Alarm
- Security System (Owned)
- Gas Water Heater
- Garage Door Opener
- Smooth Cooktop
- Solid Counter Tops
- Double Ovens
- Custom Cabinets
- Carbon Monoxide Detector
- Propane Water Heater
- 2+ Water Heater Units
- Private Garbage Service
Instdir
- Enter through the front gate on Dry Bear Creek. Follow Dry Bear Creek for approximately 1.5 miles
- then turn left on Comanche Ridge. 1020 Comanche Ridge will be the first house on the right.
Interior Features
- Two Living Area
- Separate Dining Room
- Eat-In Kitchen
- Island Kitchen
- Breakfast Bar
- Walk-In Pantry
- Study/Library
- Florida Room
- All Bedrooms Upstairs
- High Ceilings
- Cable TV Available
- High Speed Internet
- Laundry Main Level
- Laundry Room
- Walk in Closets
- Attic - Floored
- Attic - Permanent Stairs
Kitchen Length
- 16
Legal Desc Lot
- 115R
Legal Description
- Waggener Ranch 3
- Lot 115R
Lot Description
- Cul-de-Sac/Dead End
- 5 - 14 Acres
- Level
Lot Improvements
- Street Paved
- Curbs
- Sidewalks
- Streetlights
Middle School
- Smithson Valley
Miscellaneous
- No City Tax
- Virtual Tour
Multiple HOA
- No
Neighborhood Amenities
- Controlled Access
- Park/Playground
- BBQ/Grill
- Other - See Remarks
Occupancy
- Owner
Owner Lrealreb
- No
Ph To Show
- 210-222-2227
Possession
- Closing/Funding
Property Type
- Single Residential
Roof
- Composition
School District
- Comal
Source Sqft
- Appsl Dist
Style
- Two Story
Total Tax
- 19650
Utility Supplier Elec
- PEC
Utility Supplier Gas
- PinnacleProp
Utility Supplier Grbge
- Best Waste
Utility Supplier Other
- GVTC
Utility Supplier Sewer
- Countryside
Utility Supplier Water
- Texas Water
Views
- 34
Virtual Tour Url
- https://media.fossumstudios.com/videos/01989ea6-e689-70e1-9912-e48cdbad0523
Water/Sewer
- Septic
Window Coverings
- All Remain
Year Built
- 2021
Property Location and Similar Properties