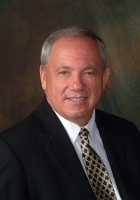
- Ron Tate, Broker,CRB,CRS,GRI,REALTOR ®,SFR
- By Referral Realty
- Mobile: 210.861.5730
- Office: 210.479.3948
- Fax: 210.479.3949
- rontate@taterealtypro.com
Property Photos
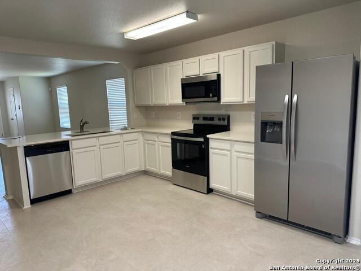

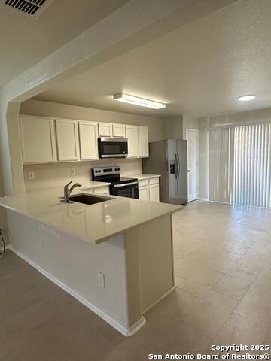
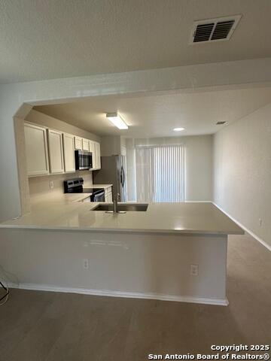
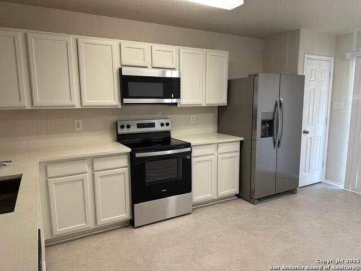
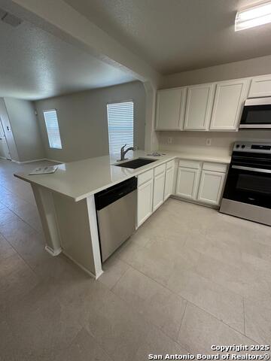
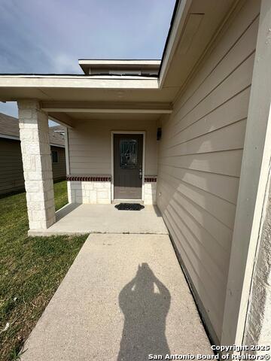
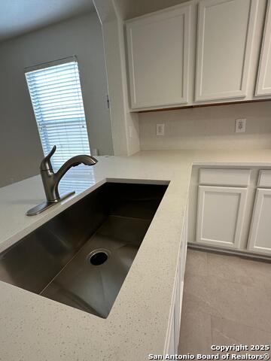
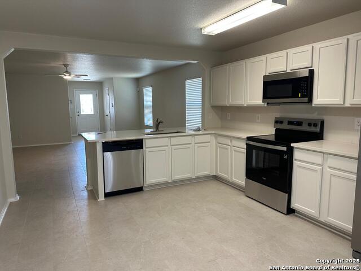
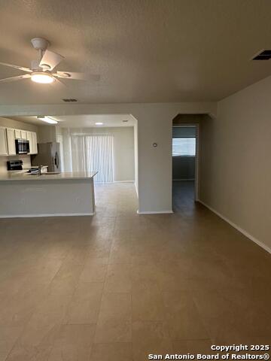
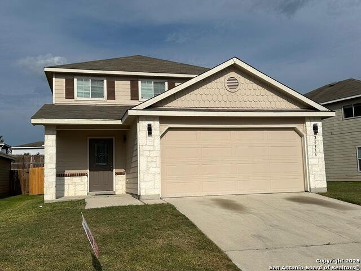
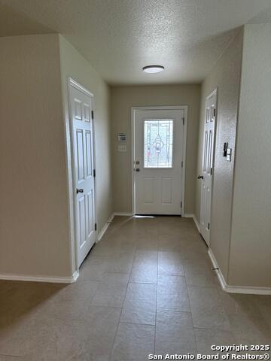
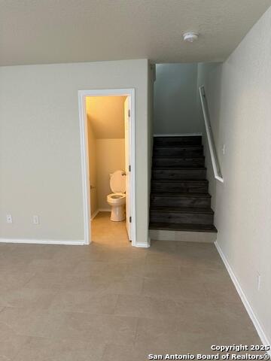
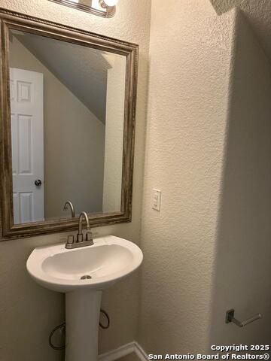
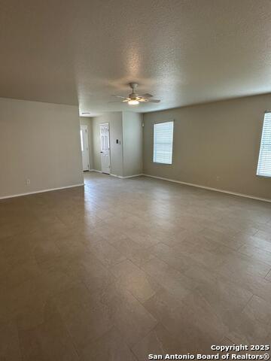
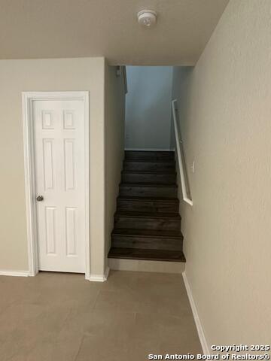
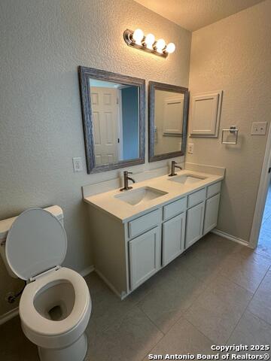
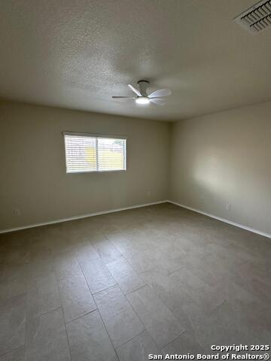
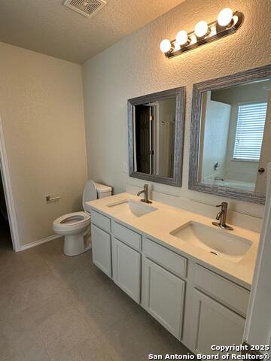
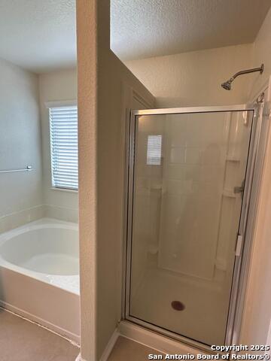
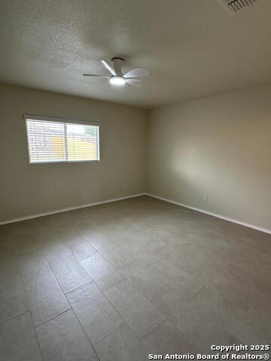
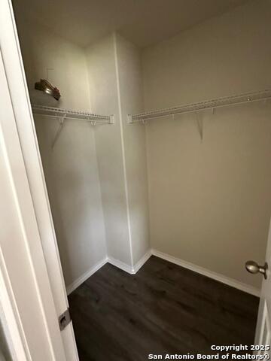
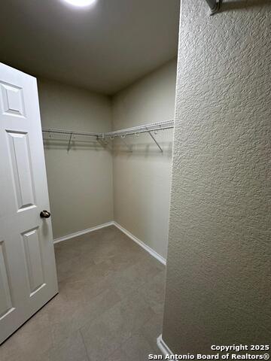
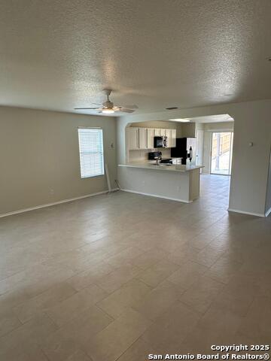
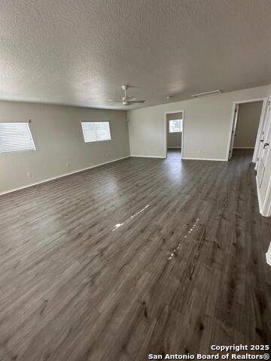
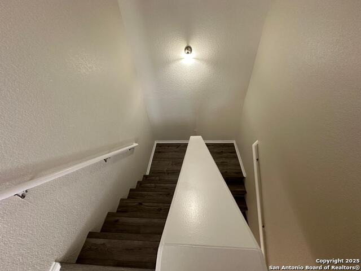
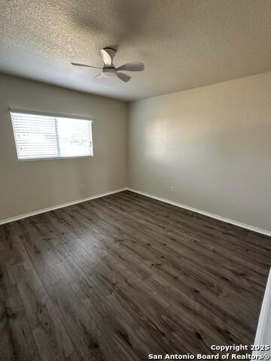
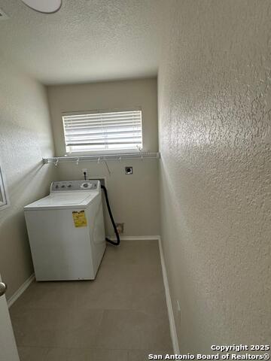
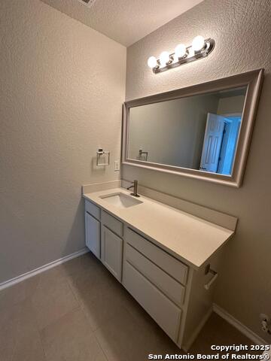
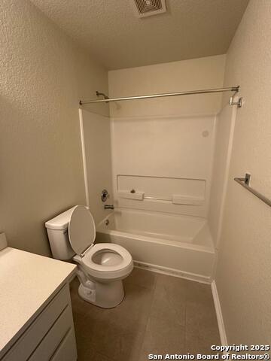
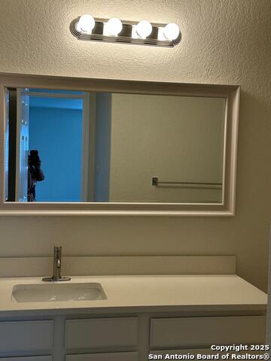
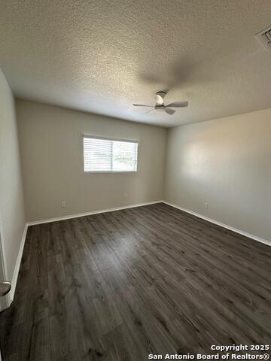
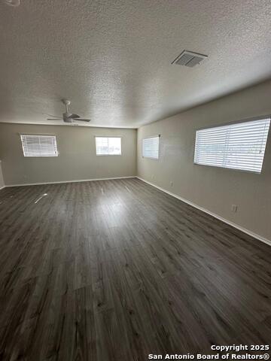
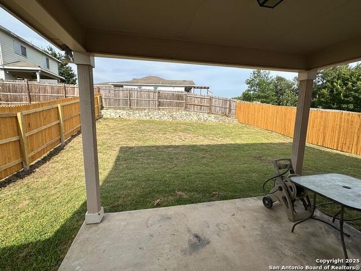
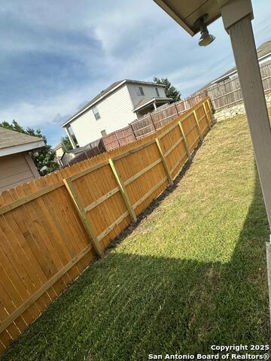
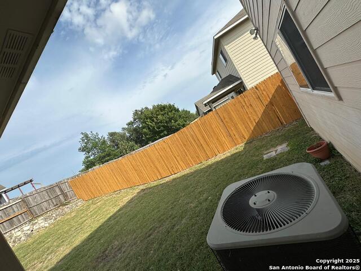
- MLS#: 1891600 ( Single Residential )
- Street Address: 25346 Colt
- Viewed: 26
- Price: $365,995
- Price sqft: $165
- Waterfront: No
- Year Built: 2009
- Bldg sqft: 2224
- Bedrooms: 3
- Total Baths: 3
- Full Baths: 2
- 1/2 Baths: 1
- Garage / Parking Spaces: 2
- Days On Market: 140
- Additional Information
- County: BEXAR
- City: San Antonio
- Zipcode: 78261
- Subdivision: Bulverde Village
- District: Comal
- Elementary School: Cibolo Green
- Middle School: Hill
- High School: Johnson
- Provided by: Central Metro Realty
- Contact: Zorayda Montemayor
- (210) 895-2627

- DMCA Notice
-
DescriptionFully Remodeled Two Story Home 3 Bedrooms Garden, Kitchen Island, Garage Pet Friendly! Step into this beautifully remodeled one story home located in a peaceful and highly desirable neighborhood. This spacious property offers 3 bedrooms, 2.5 stylish bathrooms, and a separate study, ideal for working from home or as a creative space. The modern kitchen features a large center island, perfect for family meals or entertaining guests. Enjoy the outdoors in your own private garden and take advantage of the attached garage for secure parking or extra storage. The home is pet friendly, so your furry friends are welcome! please check schools and size of the rooms are approximate.
Features
Possible Terms
- Conventional
- FHA
- VA
Air Conditioning
- One Central
Apprx Age
- 16
Block
- 57
Builder Name
- unk
Construction
- Pre-Owned
Contract
- Exclusive Right To Sell
Days On Market
- 140
Currently Being Leased
- No
Dom
- 140
Elementary School
- Cibolo Green
Exterior Features
- Brick
- Siding
Fireplace
- Not Applicable
Floor
- Ceramic Tile
- Wood
Foundation
- Slab
Garage Parking
- Two Car Garage
Heating
- Central
Heating Fuel
- Electric
High School
- Johnson
Home Owners Association Fee
- 120
Home Owners Association Frequency
- Monthly
Home Owners Association Mandatory
- Mandatory
Home Owners Association Name
- VILLAGES AT BULVERDE
Inclusions
- Ceiling Fans
- Chandelier
- Washer Connection
- Dryer Connection
- Cook Top
- Self-Cleaning Oven
- Microwave Oven
- Stove/Range
- Refrigerator
- Dishwasher
- Ice Maker Connection
- Water Softener (owned)
- Smoke Alarm
- Pre-Wired for Security
- Garage Door Opener
- 2nd Floor Utility Room
- Custom Cabinets
- Carbon Monoxide Detector
Instdir
- 281-bulverde
Interior Features
- Two Living Area
- Liv/Din Combo
- Separate Dining Room
- Eat-In Kitchen
- Two Eating Areas
- Island Kitchen
- Breakfast Bar
- Study/Library
- High Ceilings
- Open Floor Plan
- Laundry Upper Level
- Laundry Room
- Walk in Closets
- Attic - Other See Remarks
Kitchen Length
- 14
Legal Desc Lot
- 32
Legal Description
- CB 4900K (VILLAGES AT BULVERDE UT-12)
- BLOCK 57 LOT 32
Lot Description
- Bluff View
Middle School
- Hill
Multiple HOA
- No
Neighborhood Amenities
- Park/Playground
- Jogging Trails
Occupancy
- Owner
Owner Lrealreb
- No
Ph To Show
- 2102222227
Possession
- Closing/Funding
Property Type
- Single Residential
Roof
- Composition
School District
- Comal
Source Sqft
- Bldr Plans
Style
- Two Story
Total Tax
- 5821
Utility Supplier Elec
- cps
Utility Supplier Gas
- cps
Utility Supplier Water
- saws
Views
- 26
Water/Sewer
- Water System
Window Coverings
- All Remain
Year Built
- 2009
Property Location and Similar Properties