
- Ron Tate, Broker,CRB,CRS,GRI,REALTOR ®,SFR
- By Referral Realty
- Mobile: 210.861.5730
- Office: 210.479.3948
- Fax: 210.479.3949
- rontate@taterealtypro.com
Property Photos
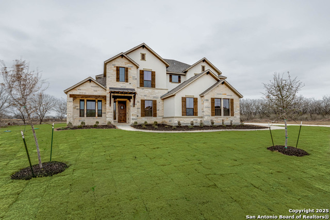

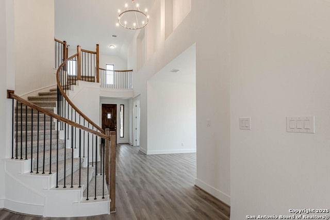
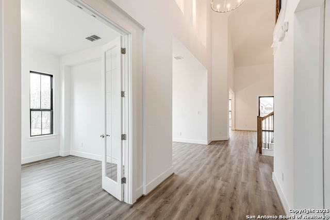
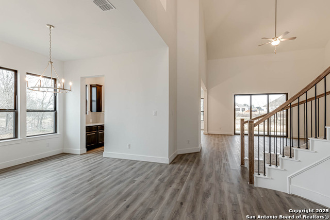
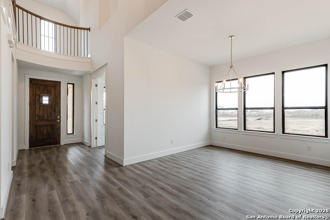
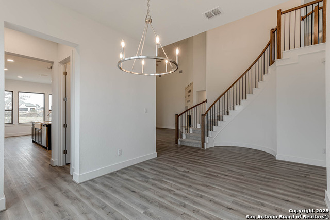
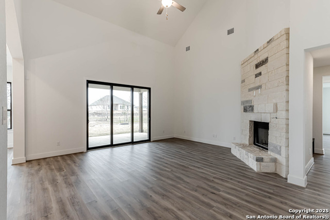
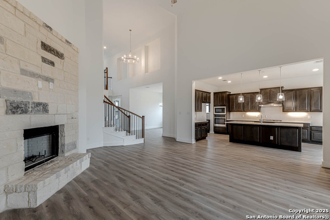
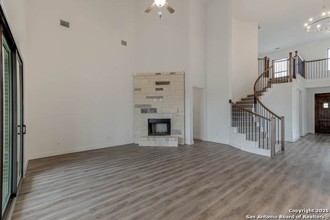
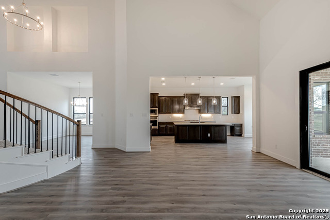
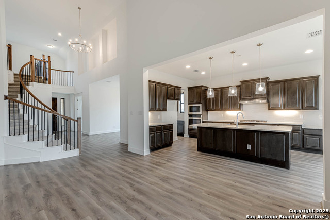
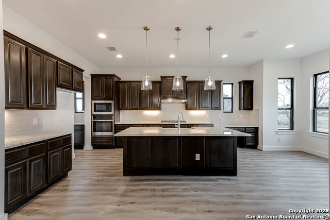
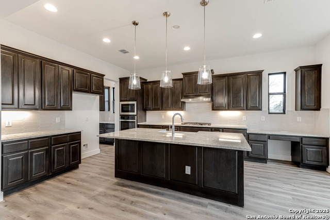
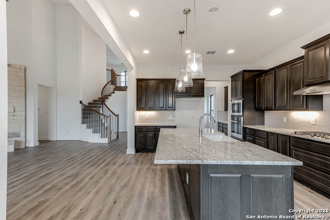
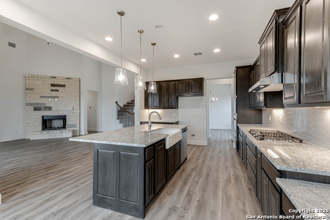
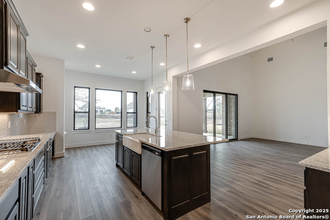
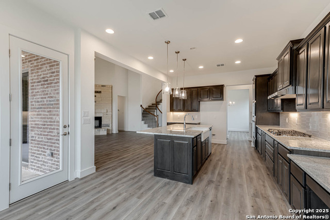
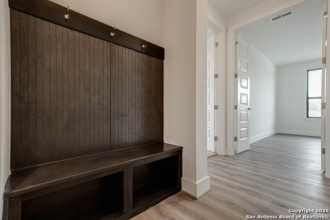
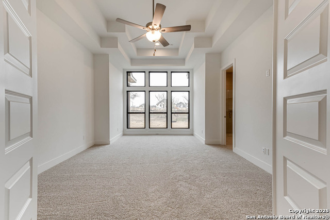
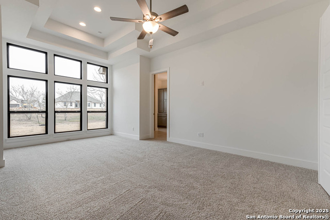
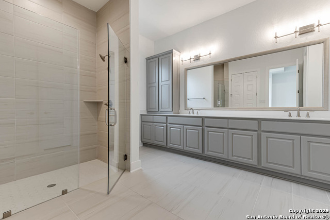
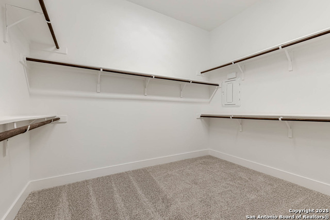
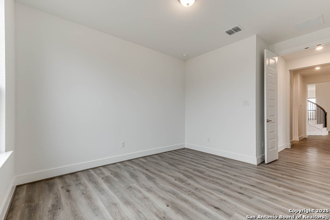
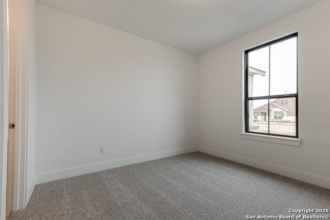
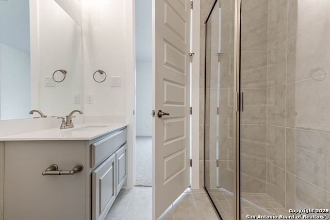
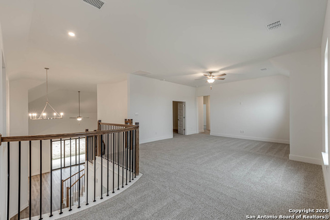
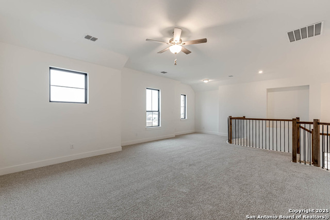
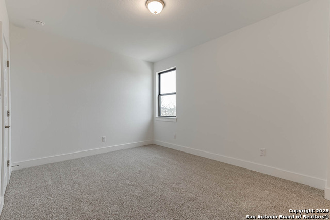
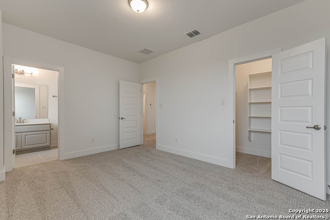
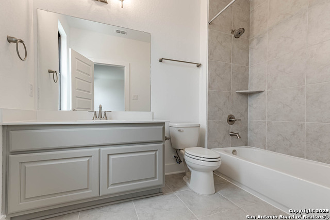
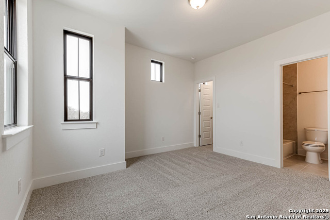
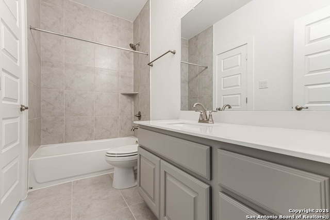
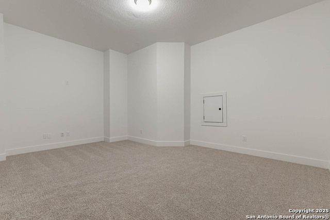
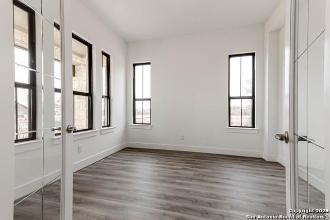
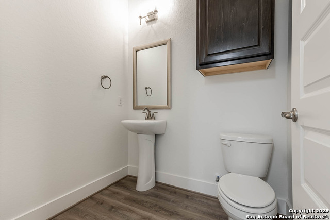
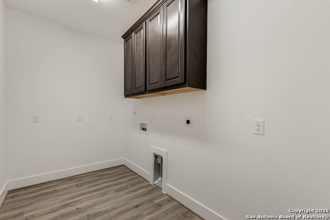
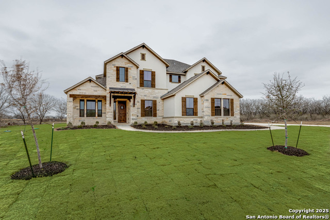
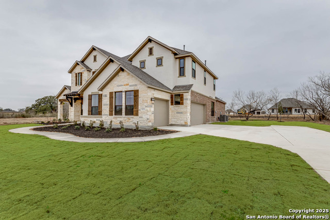
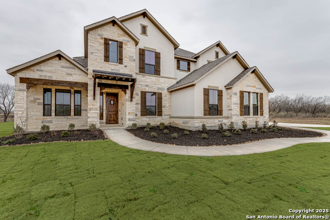
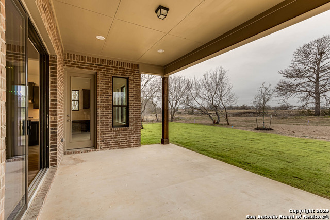
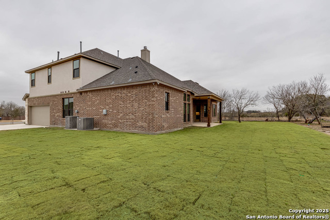
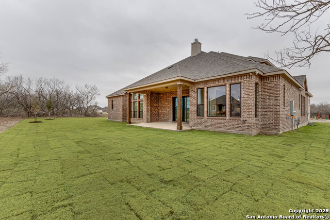
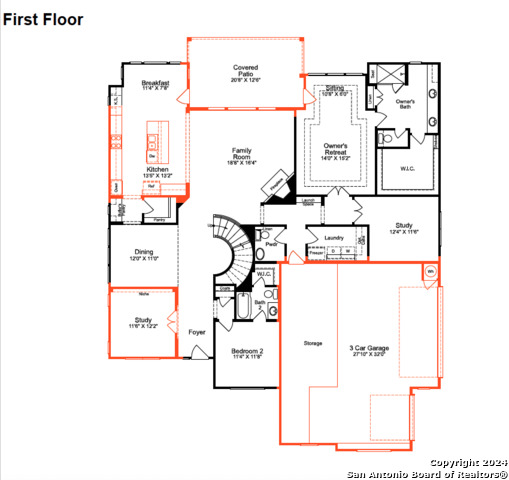
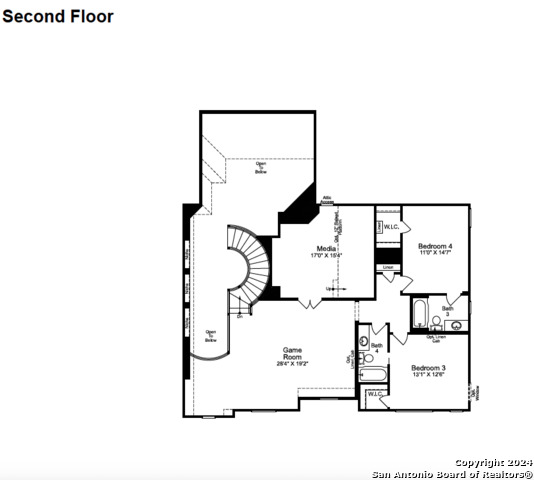
- MLS#: 1891567 ( Single Residential )
- Street Address: 5231 Everly Terrace
- Viewed: 61
- Price: $699,998
- Price sqft: $177
- Waterfront: No
- Year Built: 2024
- Bldg sqft: 3952
- Bedrooms: 4
- Total Baths: 5
- Full Baths: 4
- 1/2 Baths: 1
- Garage / Parking Spaces: 2
- Days On Market: 74
- Additional Information
- County: BEXAR
- City: San Antonio
- Zipcode: 78263
- Subdivision: Everly Estates
- District: East Central I.S.D
- Elementary School: Oak Crest
- Middle School: Heritage
- High School: East Central
- Provided by: Keller Williams Heritage
- Contact: Sara Aguilera
- (210) 837-5357

- DMCA Notice
-
DescriptionWelcome to this stunning 2 story home, boasting impressive curb appeal and nestled on a spacious 0.66 acre lot. The residence features a 3 car garage and high ceilings that create an inviting atmosphere throughout. A spectacular curved stairwell serves as a striking focal point as you enter. Step outside to the extended covered patio, perfect for entertaining or enjoying peaceful evenings. The gourmet kitchen is a chef's delight, equipped with an upgraded 36" cooktop and a convenient built in desk in the
Features
Possible Terms
- Conventional
- FHA
- VA
- Cash
Air Conditioning
- One Central
Block
- 10
Builder Name
- Empire Homes
Construction
- New
Contract
- Exclusive Right To Sell
Days On Market
- 60
Currently Being Leased
- No
Dom
- 60
Elementary School
- Oak Crest Elementary
Energy Efficiency
- 13-15 SEER AX
- Programmable Thermostat
- 12"+ Attic Insulation
- Double Pane Windows
- Variable Speed HVAC
- Radiant Barrier
- 90% Efficient Furnace
- Cellulose Insulation
- Ceiling Fans
Exterior Features
- Brick
- 4 Sides Masonry
- Stone/Rock
- Stucco
Fireplace
- One
- Living Room
- Gas
Floor
- Carpeting
- Ceramic Tile
- Wood
Foundation
- Slab
Garage Parking
- Two Car Garage
- Attached
Green Certifications
- HERS Rated
Green Features
- Drought Tolerant Plants
- Mechanical Fresh Air
Heating
- Central
Heating Fuel
- Electric
High School
- East Central
Home Owners Association Fee
- 58
Home Owners Association Frequency
- Monthly
Home Owners Association Mandatory
- Mandatory
Home Owners Association Name
- GOODWIN MANAGEMENT
Inclusions
- Ceiling Fans
- Chandelier
- Washer Connection
- Dryer Connection
- Cook Top
- Built-In Oven
- Microwave Oven
- Gas Cooking
- Disposal
- Dishwasher
- Ice Maker Connection
- Vent Fan
- Smoke Alarm
- Pre-Wired for Security
- Gas Water Heater
- Garage Door Opener
- In Wall Pest Control
- Plumb for Water Softener
- Custom Cabinets
- 2+ Water Heater Units
- Private Garbage Service
Instdir
- Located directly off the frontage road of 87
- mid-point
- between Loop 410 and Loop 1604. If your driving off Loop 410
- take the US 87/Rigsby/Victoria exit
- head East on US87 pass China Grove
- continue pass intersection of Beck Rd and US 87
- Everly Estate
Interior Features
- Two Living Area
- Separate Dining Room
- Eat-In Kitchen
- Two Eating Areas
- Island Kitchen
- Walk-In Pantry
- Study/Library
- Game Room
- Media Room
- Utility Room Inside
- Secondary Bedroom Down
- High Ceilings
- Open Floor Plan
- Cable TV Available
- High Speed Internet
- Laundry Main Level
- Laundry Room
- Walk in Closets
- Attic - Partially Floored
Kitchen Length
- 16
Legal Description
- EVERLY ESTATES
- BLOCK 10
- LOT 7
Middle School
- Heritage
Multiple HOA
- No
Neighborhood Amenities
- None
Occupancy
- Vacant
Owner Lrealreb
- No
Ph To Show
- 210-796-5591
Possession
- Closing/Funding
Property Type
- Single Residential
Roof
- Heavy Composition
School District
- East Central I.S.D
Source Sqft
- Bldr Plans
Style
- Two Story
- Contemporary
Total Tax
- 13674
Views
- 61
Water/Sewer
- Water System
- Aerobic Septic
Window Coverings
- None Remain
Year Built
- 2024
Property Location and Similar Properties