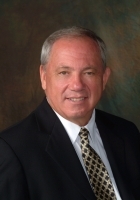
- Ron Tate, Broker,CRB,CRS,GRI,REALTOR ®,SFR
- By Referral Realty
- Mobile: 210.861.5730
- Office: 210.479.3948
- Fax: 210.479.3949
- rontate@taterealtypro.com
Property Photos
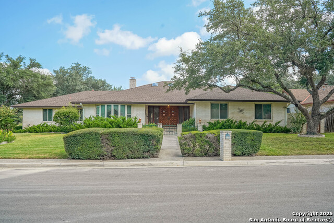

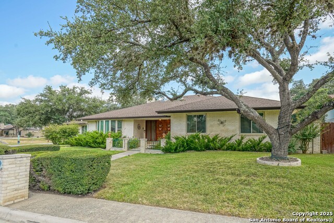
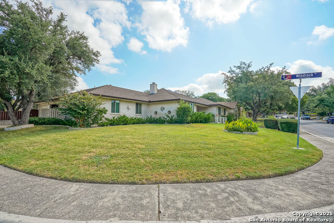
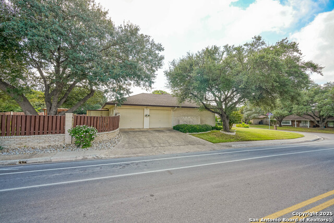
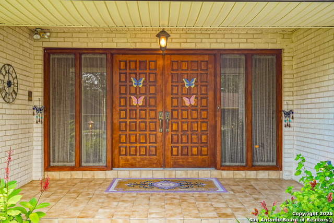
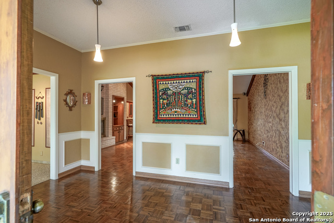
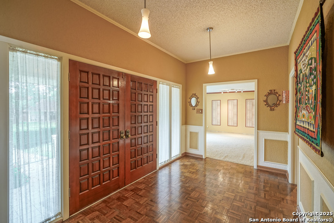
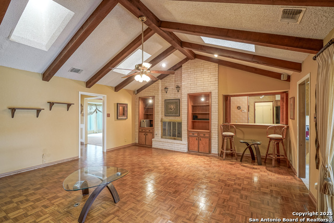
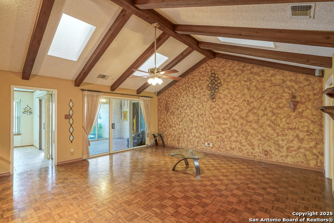
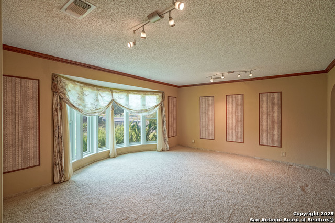
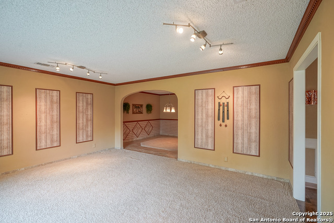
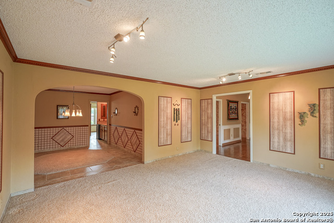
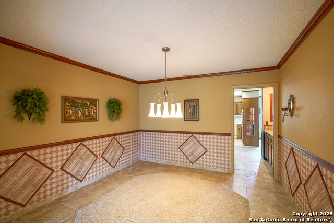
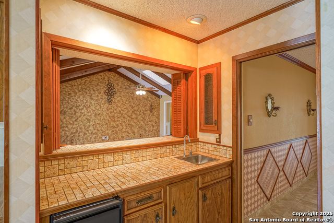
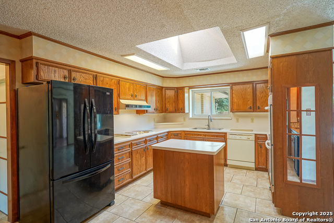
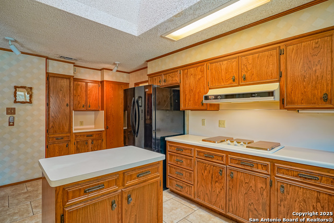
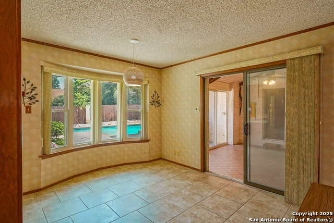
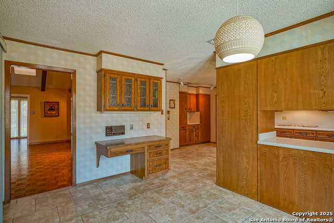
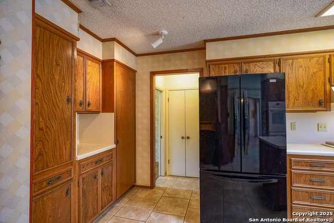
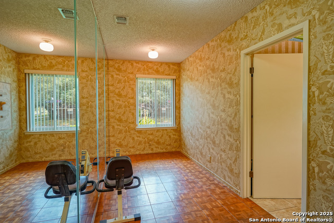
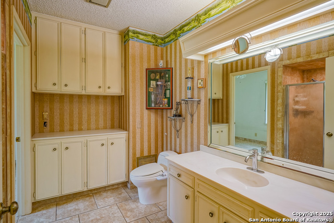
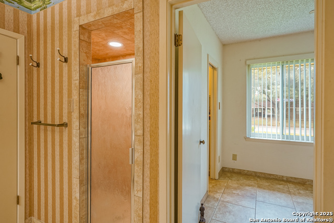
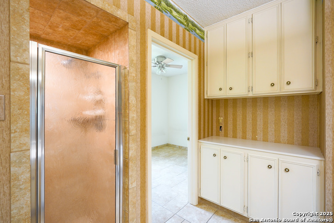
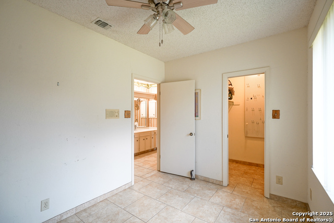
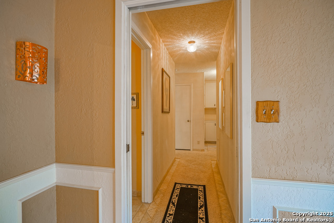
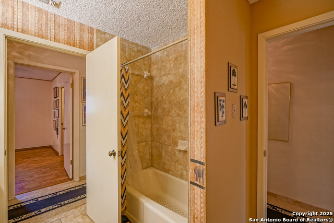
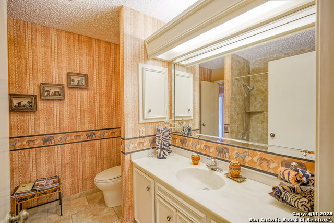
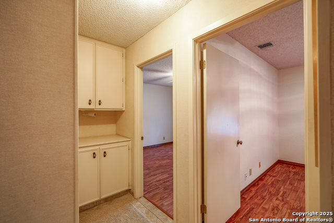
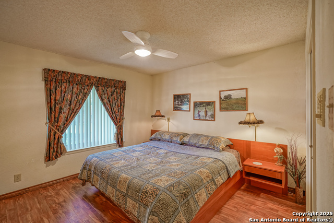
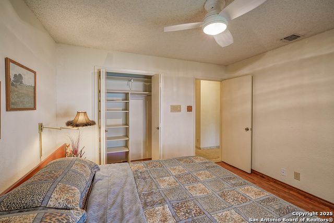
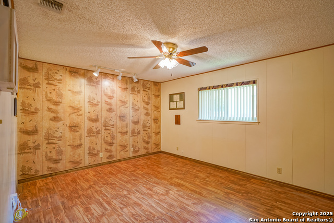
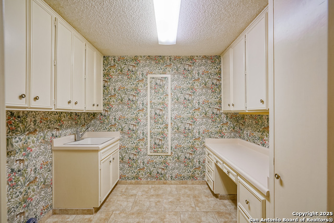
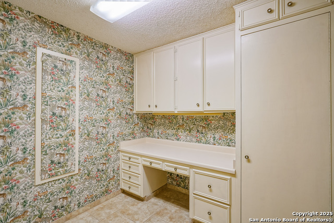
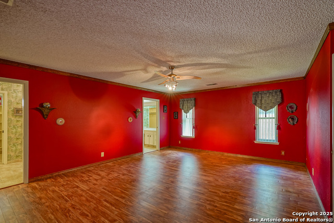
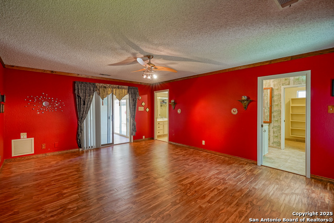
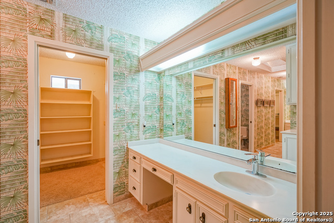
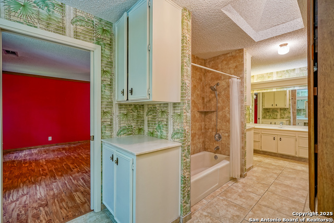
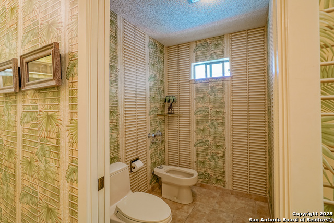
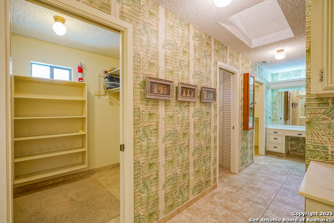
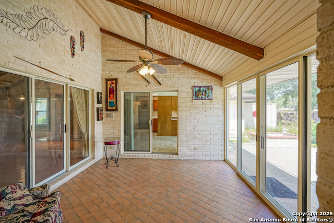
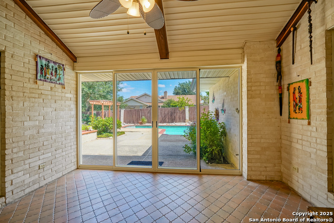
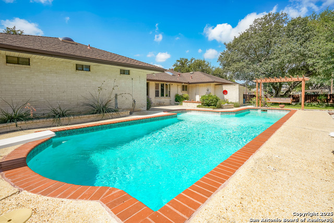
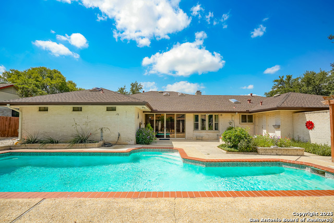
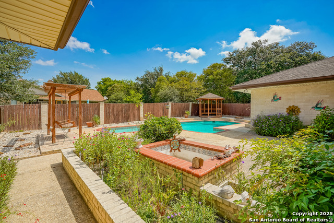
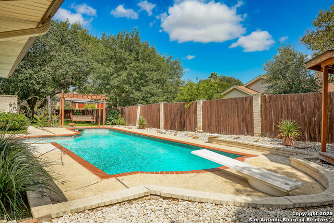
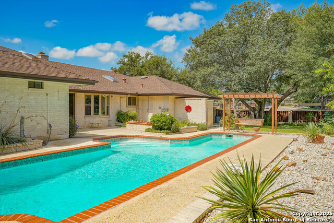
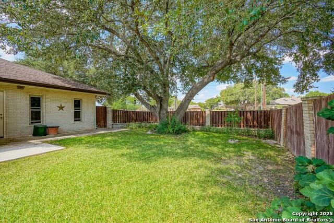
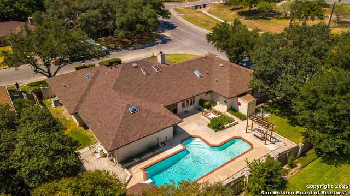
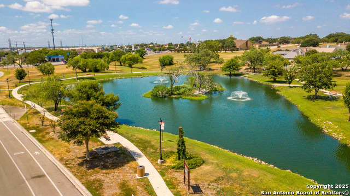
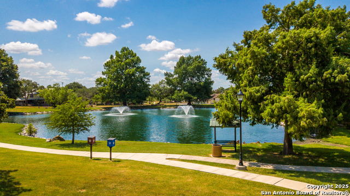
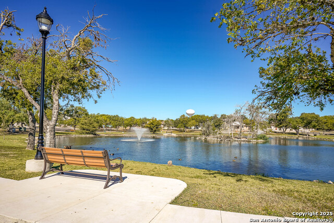
- MLS#: 1891538 ( Single Residential )
- Street Address: 6303 Lakewood Park
- Viewed: 52
- Price: $499,000
- Price sqft: $129
- Waterfront: No
- Year Built: 1980
- Bldg sqft: 3858
- Bedrooms: 5
- Total Baths: 3
- Full Baths: 3
- Garage / Parking Spaces: 2
- Days On Market: 75
- Additional Information
- County: BEXAR
- City: Windcrest
- Zipcode: 78239
- Subdivision: Windcrest
- District: North East I.S.D.
- Elementary School: Call District
- Middle School: Call District
- High School: Call District
- Provided by: Iris Perez Realty
- Contact: Iris Perez
- (210) 995-8186

- DMCA Notice
-
DescriptionWelcome Home! Stunning home in Windcrest. This beautifully maintained 5 bedrooms and 3 full baths, corner lot with sparkling diving pool has too many amenities to include. Must see before it's gone. Almost 4000 sq. ft. of enjoyable living with plenty of space for everyone. 3 living areas include a large family room with cathedral ceiling, fireplace, wetbar, custom builtins and skylights; a spacious living room with crown molding, and a sunroom overlooking the beautiful pool. Kitchen has an abundance of cabinets, island, gas cooktop, double ovens and skylight; adjacent breakfast area and separate formal dining room with crown molding. Primary Bedroom has access to sunroom. Primary bathroom offers his and hers vanities and separate walk in closets and skylight. Bonus room can be used as a study, exercise room, play room or hobby room. 2 HVAC Units and 2 Water Heaters keep this home comfortable year round. Steps away from large pond and minutes from additional Windcrest Parks, Clubhouse, Golf Course, Windcrest Police and Fire. NO HOA!
Features
Possible Terms
- Conventional
- FHA
- VA
- TX Vet
- Cash
Air Conditioning
- Two Central
Apprx Age
- 45
Block
- 123
Builder Name
- Unknown
Construction
- Pre-Owned
Contract
- Exclusive Right To Sell
Days On Market
- 63
Currently Being Leased
- No
Dom
- 63
Elementary School
- Call District
Energy Efficiency
- Programmable Thermostat
- Ceiling Fans
Exterior Features
- Brick
- 4 Sides Masonry
Fireplace
- One
- Family Room
- Gas
Floor
- Carpeting
- Ceramic Tile
- Parquet
- Wood
Foundation
- Slab
Garage Parking
- Two Car Garage
- Attached
- Side Entry
Heating
- Central
- 2 Units
Heating Fuel
- Natural Gas
High School
- Call District
Home Owners Association Mandatory
- None
Inclusions
- Ceiling Fans
- Chandelier
- Washer Connection
- Dryer Connection
- Cook Top
- Built-In Oven
- Gas Cooking
- Refrigerator
- Disposal
- Dishwasher
- Ice Maker Connection
- Wet Bar
- Smoke Alarm
- Gas Water Heater
- Garage Door Opener
- Solid Counter Tops
- Double Ovens
- City Garbage service
Instdir
- Windrock Dr.
Interior Features
- Three Living Area
- Separate Dining Room
- Eat-In Kitchen
- Two Eating Areas
- Island Kitchen
- Study/Library
- Florida Room
- Utility Room Inside
- High Ceilings
- Open Floor Plan
- Skylights
- Cable TV Available
- High Speed Internet
- Walk in Closets
Kitchen Length
- 13
Legal Desc Lot
- 14
Legal Description
- Cb 5474A Blk 123 Lot 14
Lot Description
- Corner
- Water View
- 1/4 - 1/2 Acre
Lot Dimensions
- 110 x 125
Lot Improvements
- Street Paved
- Curbs
- Street Gutters
- Sidewalks
- Streetlights
Middle School
- Call District
Miscellaneous
- Home Service Plan
Neighborhood Amenities
- Tennis
- Golf Course
- Clubhouse
- Park/Playground
- Jogging Trails
- Sports Court
- Bike Trails
- BBQ/Grill
- Basketball Court
- Other - See Remarks
Occupancy
- Vacant
Other Structures
- Gazebo
Owner Lrealreb
- No
Ph To Show
- 210-222-2227
Possession
- Closing/Funding
Property Type
- Single Residential
Roof
- Composition
School District
- North East I.S.D.
Source Sqft
- Appsl Dist
Style
- One Story
Total Tax
- 11665.51
Utility Supplier Elec
- CPS
Utility Supplier Gas
- CPS
Utility Supplier Grbge
- CITY
Utility Supplier Sewer
- SAWS
Utility Supplier Water
- SAWS
Views
- 52
Water/Sewer
- Water System
Window Coverings
- Some Remain
Year Built
- 1980
Property Location and Similar Properties