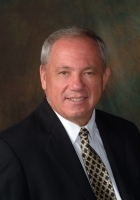
- Ron Tate, Broker,CRB,CRS,GRI,REALTOR ®,SFR
- By Referral Realty
- Mobile: 210.861.5730
- Office: 210.479.3948
- Fax: 210.479.3949
- rontate@taterealtypro.com
Property Photos
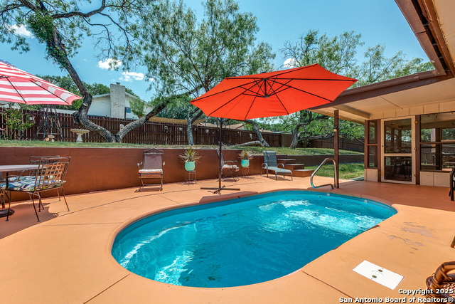

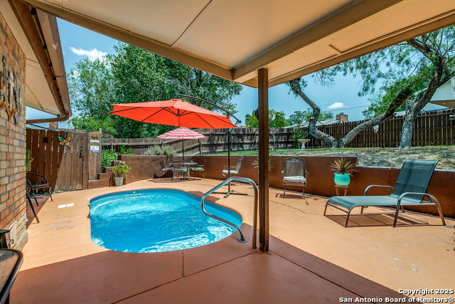
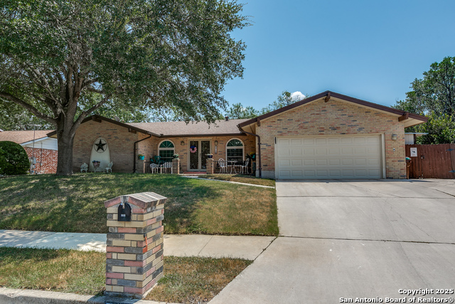
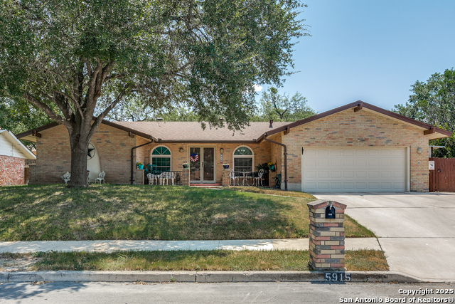
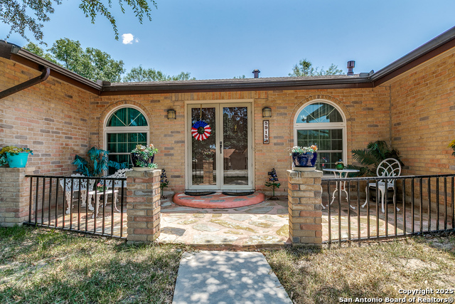
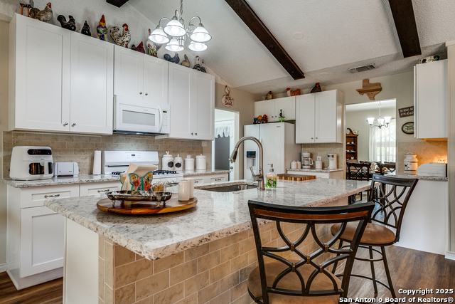
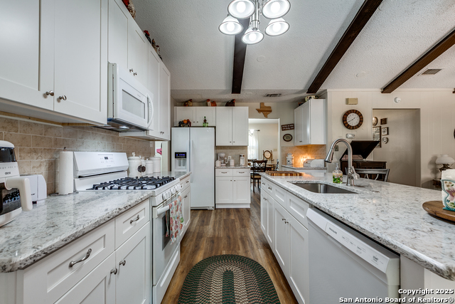
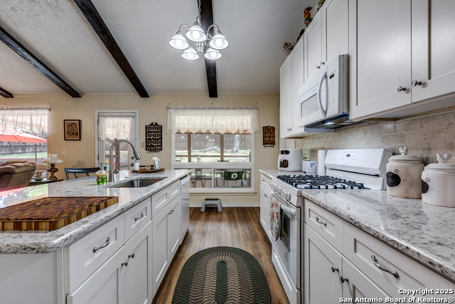
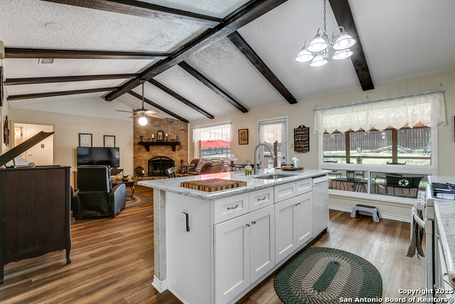
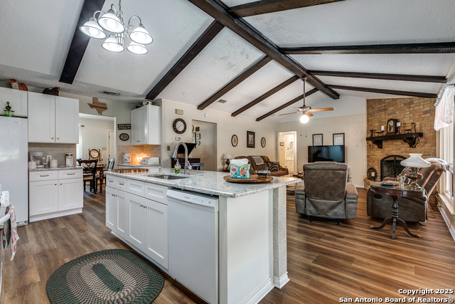
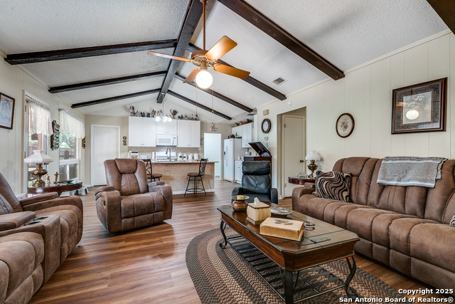
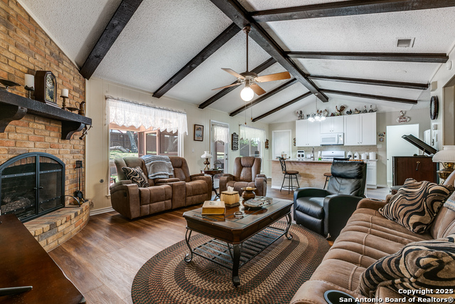
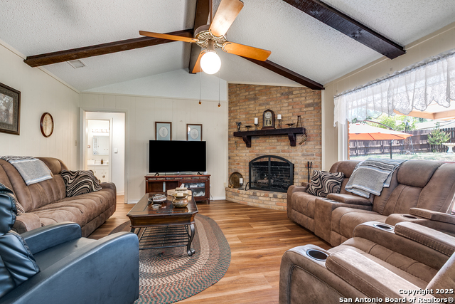
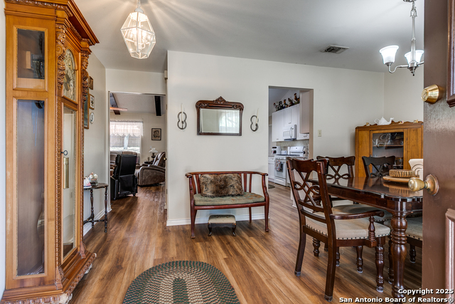
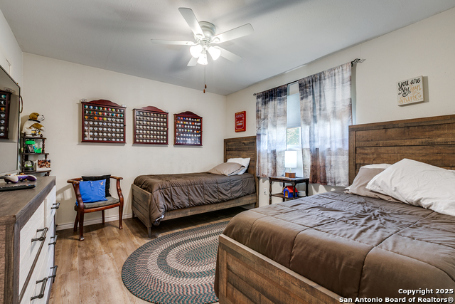
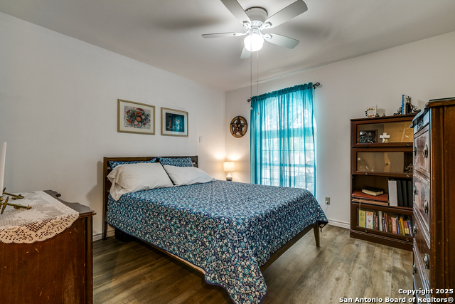
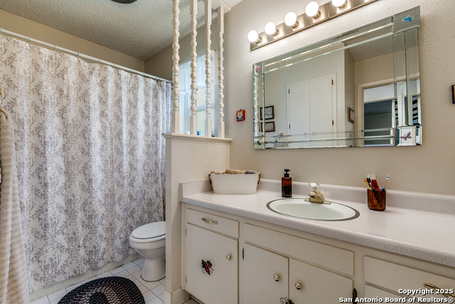
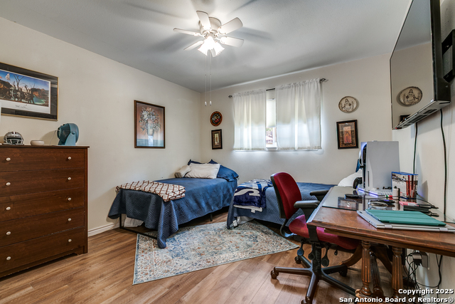
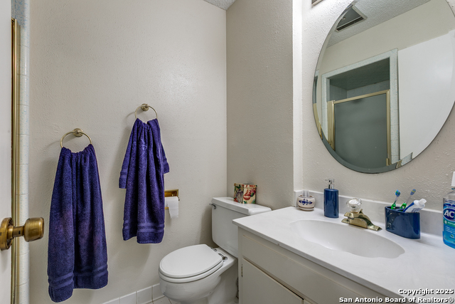
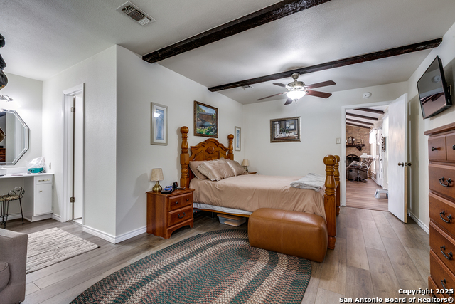
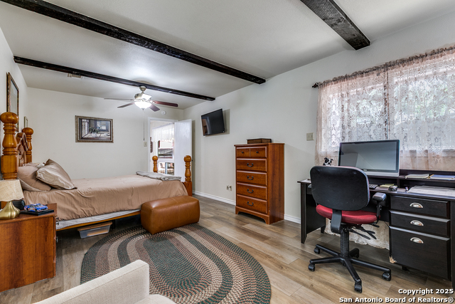
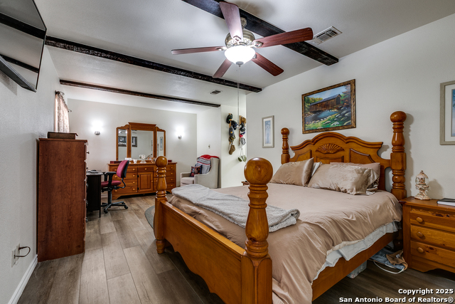
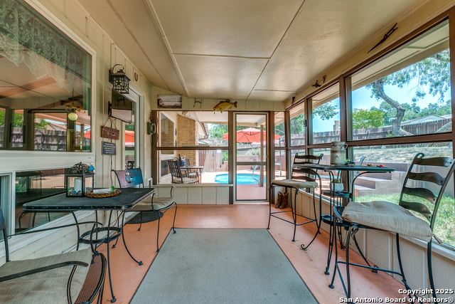
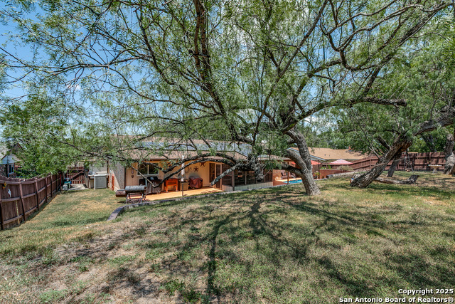
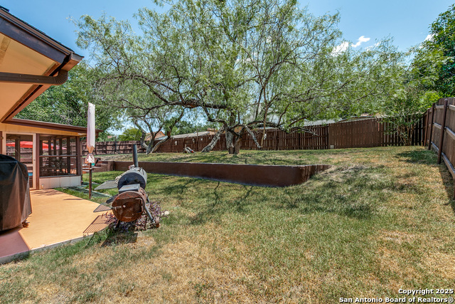
- MLS#: 1891453 ( Single Residential )
- Street Address: 5915 Seneca Dr
- Viewed: 28
- Price: $300,000
- Price sqft: $171
- Waterfront: No
- Year Built: 1974
- Bldg sqft: 1756
- Bedrooms: 4
- Total Baths: 2
- Full Baths: 2
- Garage / Parking Spaces: 2
- Days On Market: 28
- Additional Information
- County: BEXAR
- City: Leon Valley
- Zipcode: 78238
- Subdivision: Seneca Estates
- District: Northside
- Elementary School: Oak Hills Terrace
- Middle School: Neff Pat
- High School: Marshall
- Provided by: United Realty Group of Texas, LLC
- Contact: Allen Gamez
- (210) 262-9747

- DMCA Notice
-
DescriptionWelcome to 5915 Seneca Drive an inviting single story home nestled in the established Seneca Estates community. This well maintained 4 bedroom, 2 bath residence offers a functional layout with a formal dining room and a converted 4th bedroom that adds flexibility for guests, office space, or multi generational living. The remodeled kitchen is a true highlight, featuring new appliances, a center island, and ample cabinet space perfect for cooking and entertaining. It opens to a spacious family room with a cozy fireplace, creating a warm and welcoming atmosphere. The private primary suite includes laminate flooring, a walk in closet, and an en suite bath with a walk in shower. The entire home is finished with laminate flooring throughout, offering a clean, modern look and easy maintenance. Additional highlights include high ceilings, a separate laundry room, energy efficient solar panels, and the home has a water softener for added comfort and convenience. Step outside to a generously sized backyard designed for both relaxation and entertaining. Enjoy a 4.5 foot deep saltwater pool, a screened porch, a covered patio, and mature trees all enclosed by a privacy fence for your own backyard oasis. The home also features a 2 car garage and a sprinkler system. Located in Northside ISD and close to shopping, dining, parks, and major highways, this property offers both comfort and convenience in a quiet, established neighborhood.
Features
Possible Terms
- Conventional
- FHA
- VA
- Cash
Accessibility
- Near Bus Line
- Level Lot
- Level Drive
- No Stairs
- First Floor Bath
- Full Bath/Bed on 1st Flr
- First Floor Bedroom
- Stall Shower
Air Conditioning
- One Central
Apprx Age
- 51
Builder Name
- Unknown
Construction
- Pre-Owned
Contract
- Exclusive Right To Sell
Days On Market
- 14
Currently Being Leased
- No
Dom
- 14
Elementary School
- Oak Hills Terrace
Energy Efficiency
- Ceiling Fans
Exterior Features
- Brick
Fireplace
- One
Floor
- Vinyl
Foundation
- Slab
Garage Parking
- Two Car Garage
Green Features
- Solar Panels
Heating
- Central
Heating Fuel
- Natural Gas
High School
- Marshall
Home Owners Association Mandatory
- None
Inclusions
- Ceiling Fans
- Washer Connection
- Dryer Connection
- Microwave Oven
- Stove/Range
- Gas Cooking
- Refrigerator
- Disposal
- Dishwasher
- Water Softener (owned)
- Vent Fan
- Smoke Alarm
- Gas Water Heater
Instdir
- Take Bandera Rd and make a left on Seneca Dr.
Interior Features
- One Living Area
- Separate Dining Room
- Two Eating Areas
- Island Kitchen
- Utility Room Inside
- 1st Floor Lvl/No Steps
- High Ceilings
- Open Floor Plan
Kitchen Length
- 10
Legal Description
- Cb 4429A Blk 4 Lot 3
Lot Dimensions
- 84x122
Lot Improvements
- Street Paved
- Curbs
- Street Gutters
- Sidewalks
- Streetlights
Middle School
- Neff Pat
Miscellaneous
- As-Is
Neighborhood Amenities
- None
Occupancy
- Owner
Other Structures
- None
Owner Lrealreb
- No
Ph To Show
- 210-262-9747
Possession
- Closing/Funding
Property Type
- Single Residential
Recent Rehab
- No
Roof
- Composition
School District
- Northside
Source Sqft
- Appsl Dist
Style
- One Story
Total Tax
- 6311.7
Utility Supplier Elec
- CPS
Utility Supplier Gas
- CPS
Utility Supplier Grbge
- Waste Mgmt
Utility Supplier Sewer
- Leon Valley
Utility Supplier Water
- Leon Valley
Views
- 28
Water/Sewer
- Water System
- Sewer System
Window Coverings
- Some Remain
Year Built
- 1974
Property Location and Similar Properties