
- Ron Tate, Broker,CRB,CRS,GRI,REALTOR ®,SFR
- By Referral Realty
- Mobile: 210.861.5730
- Office: 210.479.3948
- Fax: 210.479.3949
- rontate@taterealtypro.com
Property Photos
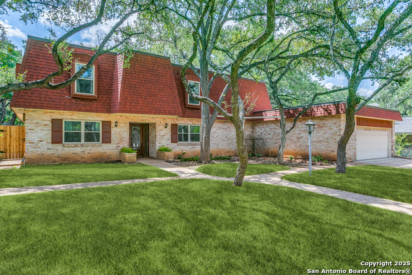

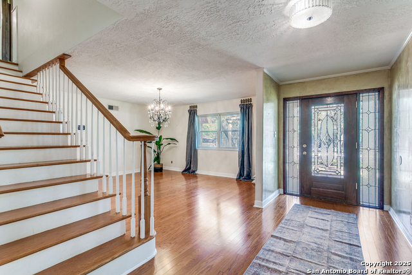
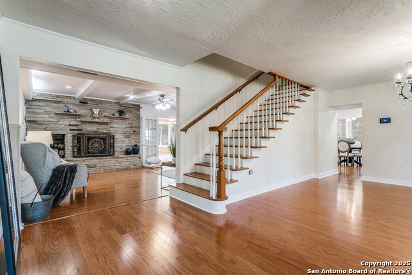
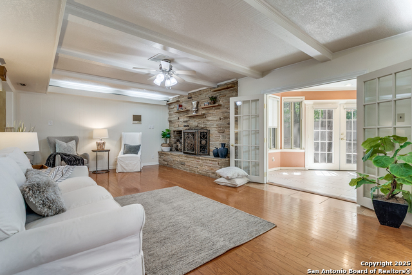
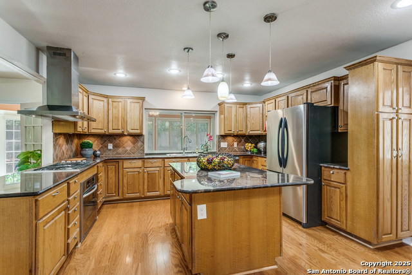
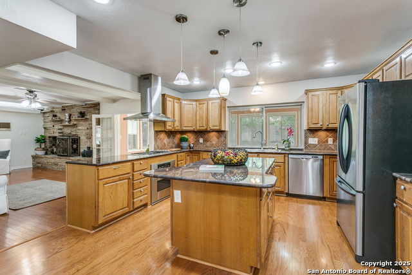
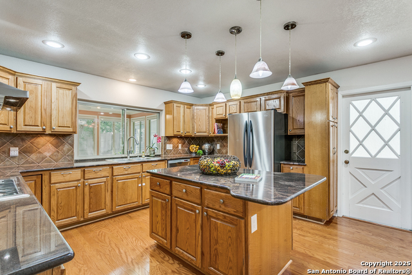
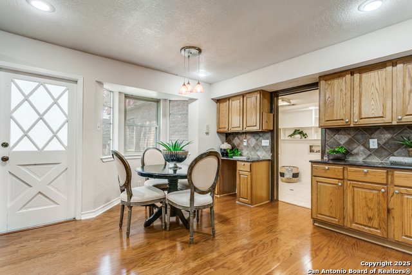
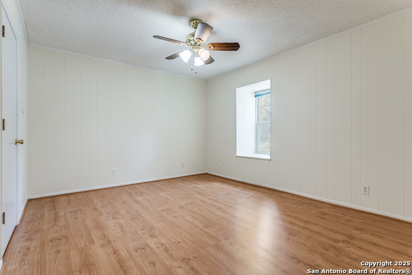
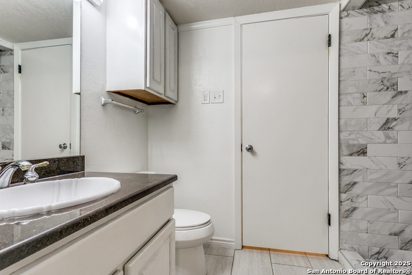
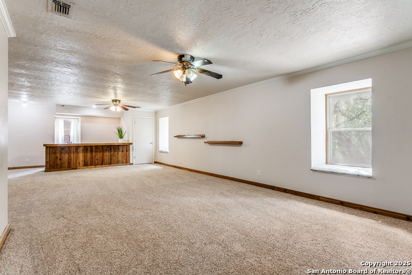
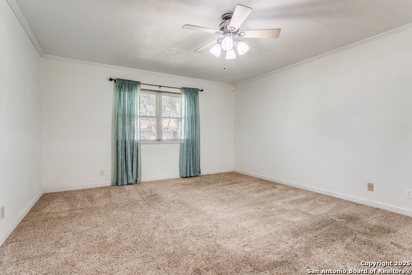
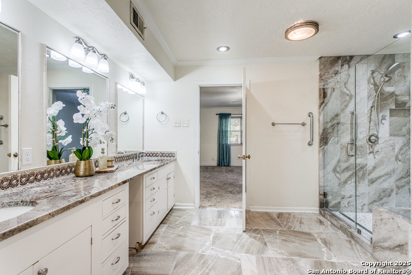
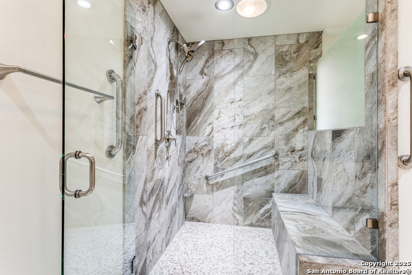
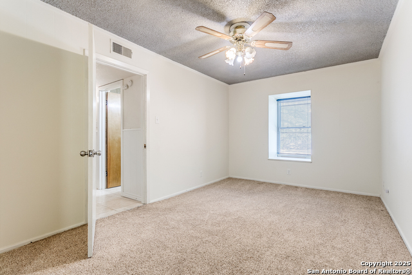
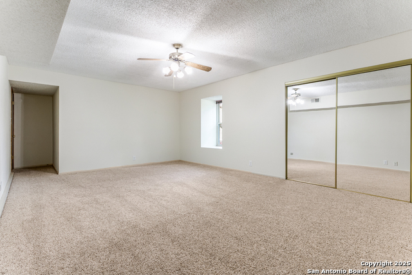
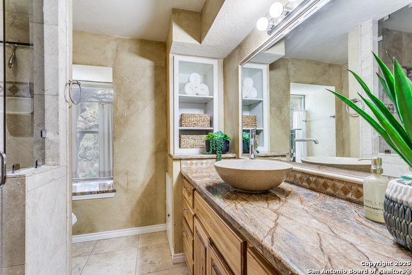
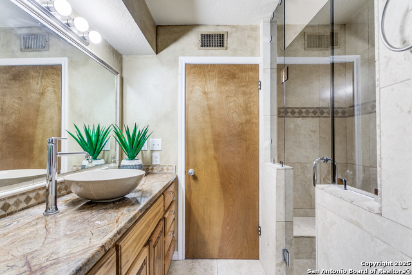
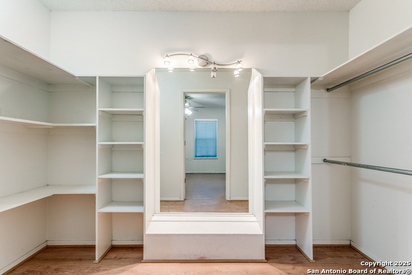
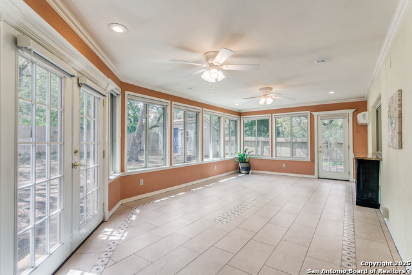
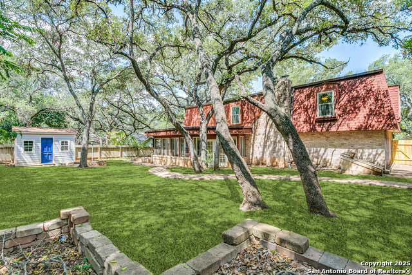
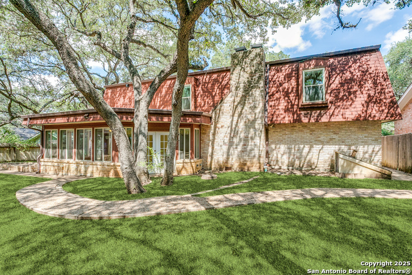
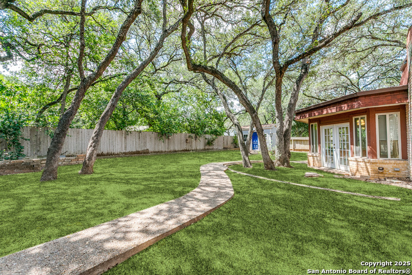
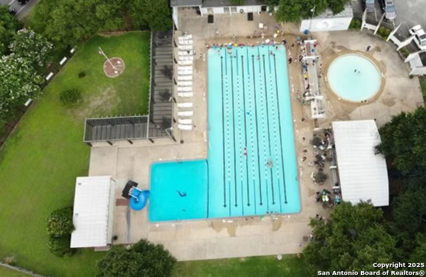
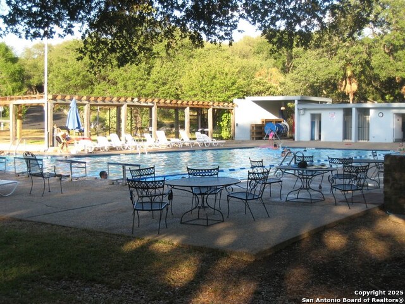
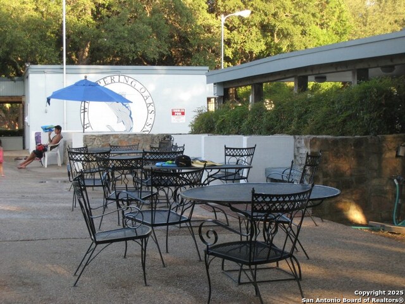
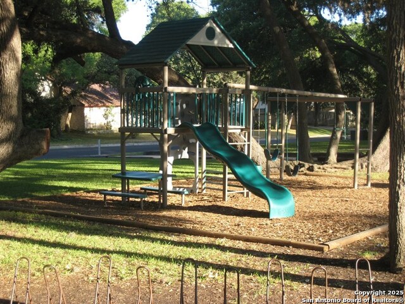
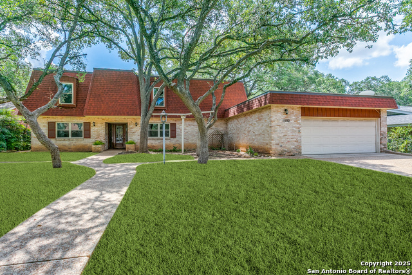

- MLS#: 1891433 ( Single Residential )
- Street Address: 11102 Whisper Hollow
- Viewed: 79
- Price: $519,550
- Price sqft: $140
- Waterfront: No
- Year Built: 1972
- Bldg sqft: 3715
- Bedrooms: 5
- Total Baths: 3
- Full Baths: 3
- Garage / Parking Spaces: 2
- Days On Market: 138
- Additional Information
- County: BEXAR
- City: San Antonio
- Zipcode: 78230
- Subdivision: Whispering Oaks
- District: Northside
- Elementary School: Colonies North
- Middle School: Hobby William P.
- High School: Clark
- Provided by: Fathom Realty
- Contact: Melodie Vise
- (210) 792-7726

- DMCA Notice
-
DescriptionNestled beneath a canopy of towering, mature oak trees on a beautifully shaded lot, this stately residence in the highly sought after Whispering Oaks neighborhood offers timeless charm paired with modern luxury. Seller has made the large investment of updating the kitchen AND all bathrooms with high end finishes so you can enjoy! With an expansive and versatile 5 bedroom floorplan, including a separate mother in law suite, this home provides generous space for multi generational living, guests, or a private office setup. Enjoy multiple living spaces including a bonus room complete with a wet bar, and a sunroom equipped with custom motorized Hunter Douglas shades. Additional highlights include hardwood floors, a central vacuum system, newer windows, a newer roof, and a custom shed ensuring peace of mind and long term value. Step outside and enjoy unbeatable neighborhood amenities just a short walk to a heated pool with slide, tennis courts, pickleball courts, and playgrounds. And for your convenience, Alon Town Centre is only 3 minutes away, offering an HEB, shopping, dining, and more. Easy access to the airport and medical center. This is the perfect opportunity to own a beautifully updated home in a prime location schedule your private showing today!
Features
Possible Terms
- Conventional
- FHA
- VA
- Cash
Air Conditioning
- Two Central
Apprx Age
- 53
Builder Name
- Unkwn
Construction
- Pre-Owned
Contract
- Exclusive Right To Sell
Days On Market
- 135
Dom
- 135
Elementary School
- Colonies North
Exterior Features
- Brick
Fireplace
- One
Floor
- Carpeting
- Ceramic Tile
- Wood
Foundation
- Slab
Garage Parking
- Two Car Garage
Heating
- Central
Heating Fuel
- Electric
High School
- Clark
Home Owners Association Mandatory
- Voluntary
Inclusions
- Ceiling Fans
- Chandelier
- Central Vacuum
- Washer Connection
- Dryer Connection
- Cook Top
Instdir
- Wurzbach Pkwy to Lockhill Selma to Whispering Oaks Entrance
Interior Features
- Three Living Area
- Separate Dining Room
- Two Eating Areas
- Island Kitchen
- Study/Library
- Florida Room
- Game Room
- Maid's Quarters
- Laundry Main Level
Kitchen Length
- 15
Legal Desc Lot
- 39
Legal Description
- Ncb 14131 Blk 1 Lot 39
Lot Description
- Mature Trees (ext feat)
Lot Improvements
- Street Paved
- Curbs
- Sidewalks
Middle School
- Hobby William P.
Neighborhood Amenities
- Pool
- Tennis
- Park/Playground
- Sports Court
Other Structures
- Shed(s)
Owner Lrealreb
- No
Ph To Show
- 210-222-2227
Possession
- Closing/Funding
Property Type
- Single Residential
Roof
- Composition
- Flat
School District
- Northside
Source Sqft
- Appsl Dist
Style
- Two Story
Total Tax
- 12379
Views
- 79
Water/Sewer
- Sewer System
- City
Window Coverings
- Some Remain
Year Built
- 1972
Property Location and Similar Properties