
- Ron Tate, Broker,CRB,CRS,GRI,REALTOR ®,SFR
- By Referral Realty
- Mobile: 210.861.5730
- Office: 210.479.3948
- Fax: 210.479.3949
- rontate@taterealtypro.com
Property Photos
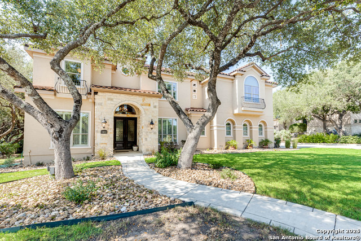

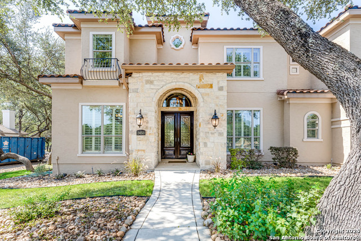
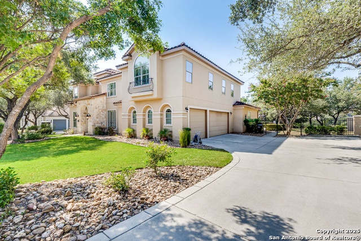
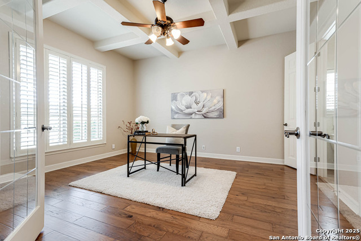
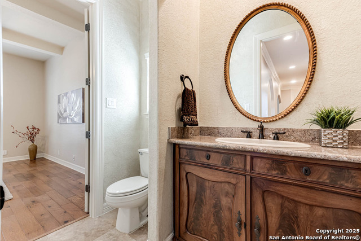
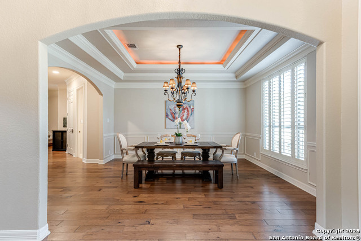
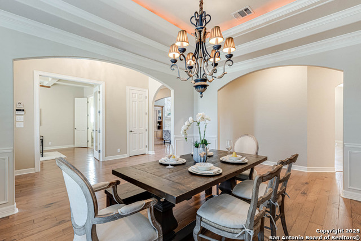
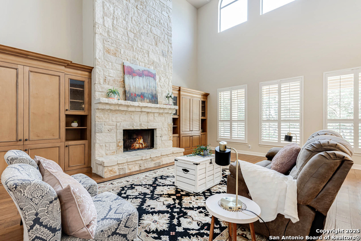
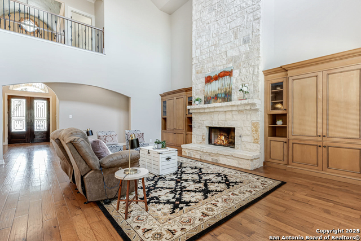
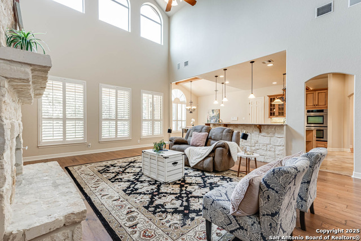
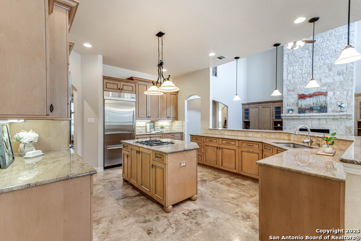
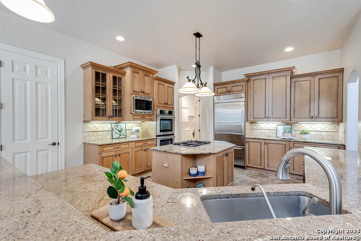
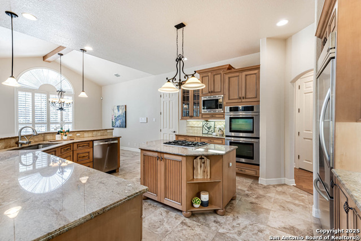
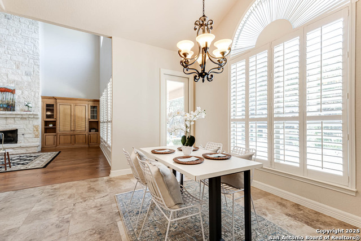
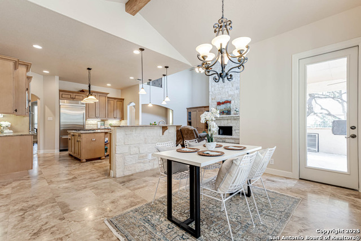
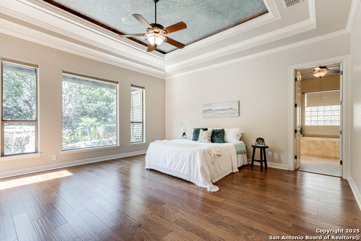
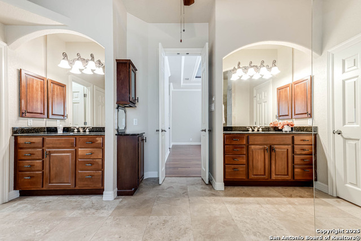
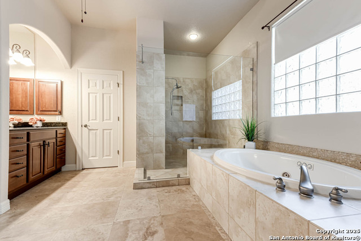
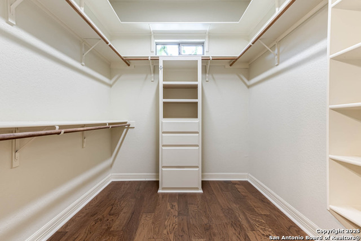
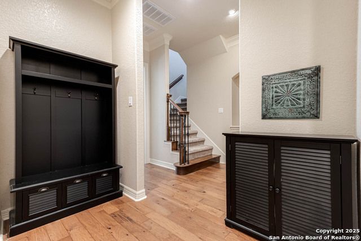
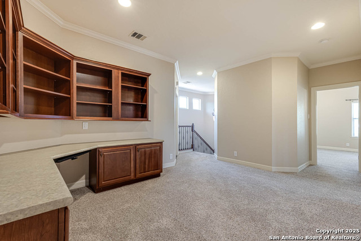
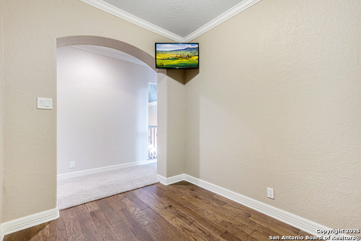
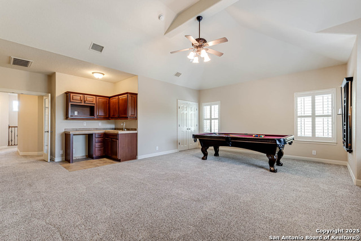
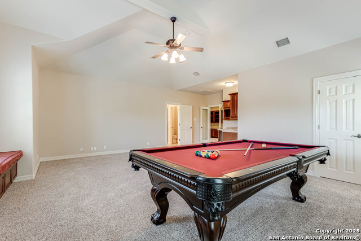
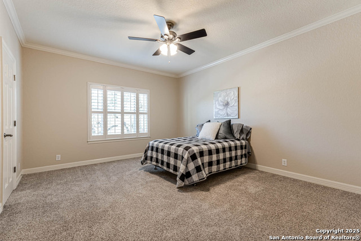
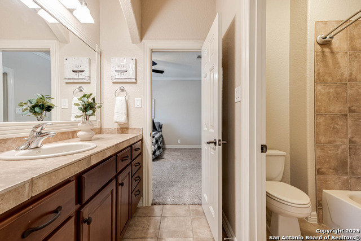
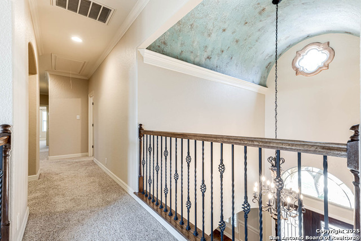
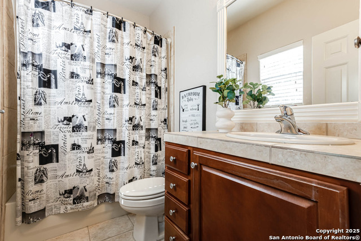
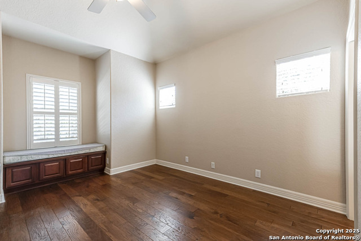
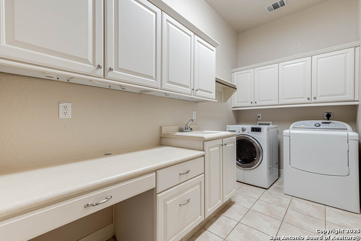
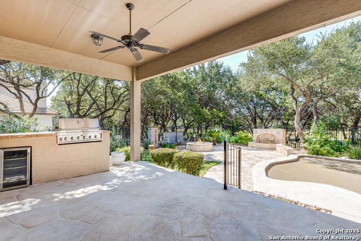
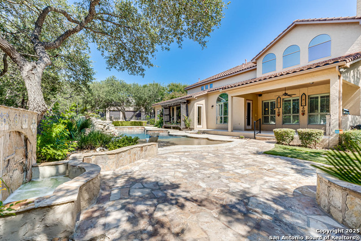
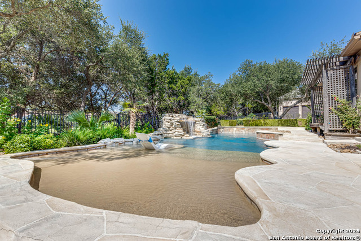
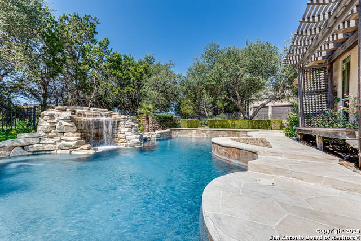
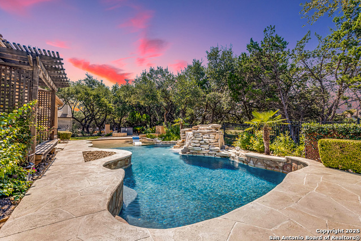
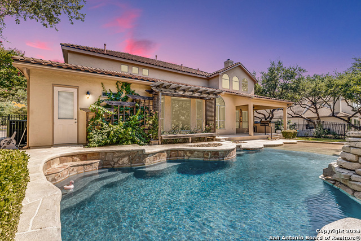
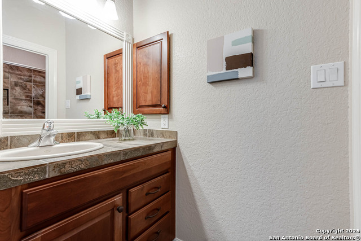
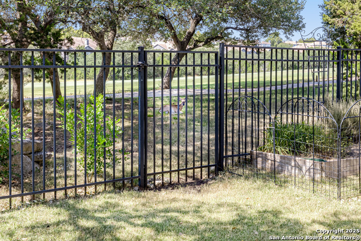
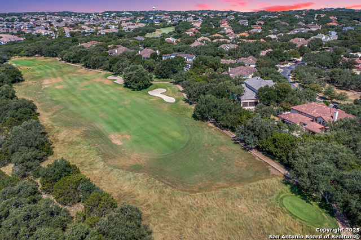
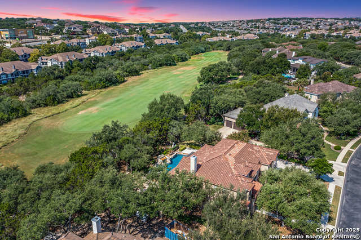
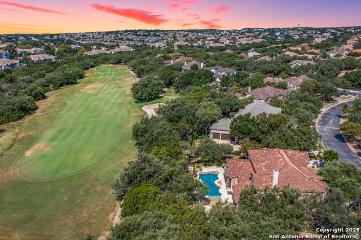
- MLS#: 1891384 ( Single Residential )
- Street Address: 24511 Bogey
- Viewed: 80
- Price: $1,165,000
- Price sqft: $261
- Waterfront: No
- Year Built: 2004
- Bldg sqft: 4460
- Bedrooms: 5
- Total Baths: 6
- Full Baths: 4
- 1/2 Baths: 2
- Garage / Parking Spaces: 3
- Days On Market: 76
- Additional Information
- County: BEXAR
- City: San Antonio
- Zipcode: 78260
- Subdivision: Canyon Springs
- District: North East I.S.D.
- Elementary School: Tuscany Heights
- Middle School: Barbara Bush
- High School: Ronald Reagan
- Provided by: Keller Williams Legacy
- Contact: Judith Rodriguez
- (210) 744-1404

- DMCA Notice
-
DescriptionWelcome to the Estates of Canyon Springs Stone Oak's Most Prestigious Gated Community! Through the guarded gates, you'll find the exclusive Estates perfectly situated between the community park, playground, basketball courts, and the fourth hole of the renowned Canyon Springs Golf Course. This stunning five bedroom, four full bath, and two half bath estate includes a dedicated cabana bath for seamless poolside living. Recently updated and freshly painted, the home showcases custom cabinetry, rich wood floors, and elegant travertine tile throughout. From the moment you arrive, the incredible curb appeal sets the tone. Inside, an open floor plan and walls of windows frame views of the large covered lanai, outdoor kitchen, built in fire pit, and waterfall. The luxury pool, complete with a stone grotto, overlooks the lush green fairways, creating a true backyard retreat. The chef's kitchen, equipped with premium finishes, opens to the family room anchored by a dramatic floor to ceiling fireplace. The front office doubles as a fifth bedroom with a private, half bathroom perfect for guests or multigenerational living. The primary suite offers serene poolside views and a spa like bath with dual vanities, a spacious walk in closet, an oversized walk in shower, and a luxurious garden tub. Upstairs, a large homework station, spacious secondary bedrooms, and a versatile bonus room ideal for a teen space or workout area provide flexible living. The crown jewel of the upper level is the expansive game room, complete with a wet bar and ample space for both media and recreation billiards table included! Experience a lifestyle of luxury, privacy, and security in one of San Antonio's most sought after communities.
Features
Possible Terms
- Conventional
- FHA
- VA
- TX Vet
- Cash
Air Conditioning
- Two Central
- Zoned
Apprx Age
- 21
Builder Name
- Custom McNair
Construction
- Pre-Owned
Contract
- Exclusive Right To Sell
Days On Market
- 62
Dom
- 62
Elementary School
- Tuscany Heights
Exterior Features
- 4 Sides Masonry
- Stone/Rock
- Stucco
Fireplace
- One
- Family Room
Floor
- Carpeting
- Marble
- Wood
Foundation
- Slab
Garage Parking
- Three Car Garage
- Attached
- Side Entry
- Oversized
Heating
- Central
Heating Fuel
- Natural Gas
High School
- Ronald Reagan
Home Owners Association Fee
- 536
Home Owners Association Frequency
- Quarterly
Home Owners Association Mandatory
- Mandatory
Home Owners Association Name
- CANYON SPRINGS HOA
Inclusions
- Ceiling Fans
- Chandelier
- Washer Connection
- Dryer Connection
- Cook Top
- Built-In Oven
- Self-Cleaning Oven
- Microwave Oven
- Gas Cooking
- Refrigerator
- Disposal
- Dishwasher
- Ice Maker Connection
- Water Softener (owned)
- Wet Bar
- Smoke Alarm
- Security System (Owned)
- Pre-Wired for Security
- Attic Fan
- Gas Water Heater
- Garage Door Opener
- In Wall Pest Control
- Plumb for Water Softener
- Down Draft
- Solid Counter Tops
- Custom Cabinets
- Carbon Monoxide Detector
Instdir
- Canyon Golf Rd to Canyon Springs
- through guard gate
- entrance to the Estates is to the left.
Interior Features
- Three Living Area
- Separate Dining Room
- Eat-In Kitchen
- Two Eating Areas
- Island Kitchen
- Breakfast Bar
- Walk-In Pantry
- Study/Library
- Game Room
- Utility Room Inside
- Secondary Bedroom Down
- High Ceilings
- Open Floor Plan
- Pull Down Storage
- Cable TV Available
- High Speed Internet
- Laundry Main Level
- Telephone
- Walk in Closets
Kitchen Length
- 17
Legal Description
- Cb 4929A Blk 9 Lot 4 Canyon Springs Ut 4E Pud
Lot Description
- On Golf Course
- Level
Lot Improvements
- Street Paved
- Curbs
- Street Gutters
- Sidewalks
- Streetlights
Middle School
- Barbara Bush
Multiple HOA
- No
Neighborhood Amenities
- Controlled Access
- Pool
- Tennis
- Golf Course
- Clubhouse
- Park/Playground
- Jogging Trails
- Sports Court
- Basketball Court
- Guarded Access
Owner Lrealreb
- No
Ph To Show
- 210-222-2227
Possession
- Closing/Funding
Property Type
- Single Residential
Roof
- Tile
School District
- North East I.S.D.
Source Sqft
- Appsl Dist
Style
- Two Story
- Contemporary
- Mediterranean
- Texas Hill Country
Total Tax
- 17148
Views
- 80
Water/Sewer
- Water System
- Sewer System
Window Coverings
- Some Remain
Year Built
- 2004
Property Location and Similar Properties