
- Ron Tate, Broker,CRB,CRS,GRI,REALTOR ®,SFR
- By Referral Realty
- Mobile: 210.861.5730
- Office: 210.479.3948
- Fax: 210.479.3949
- rontate@taterealtypro.com
Property Photos
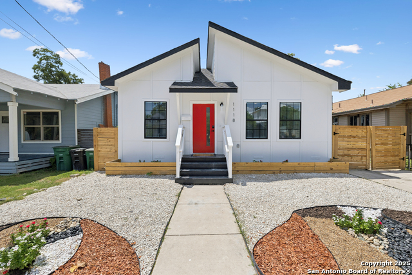

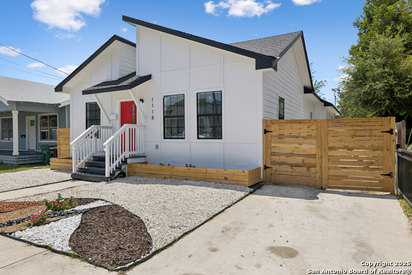
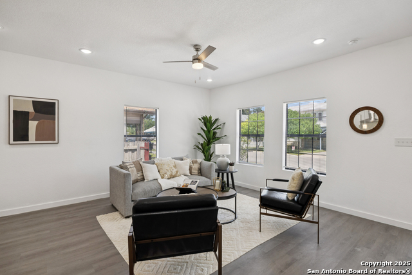
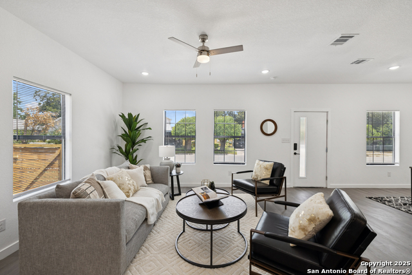
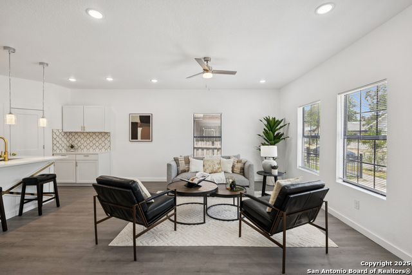
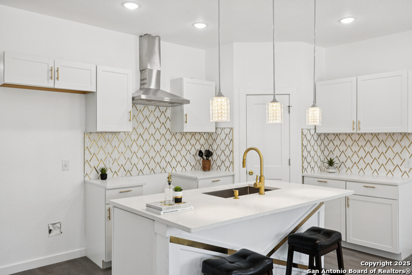
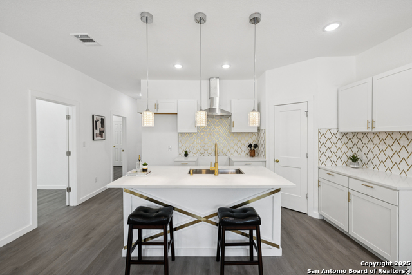
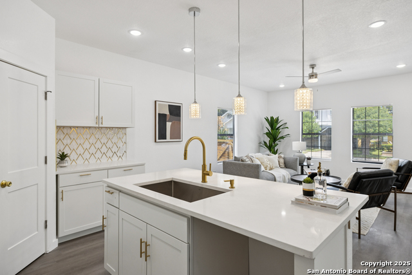
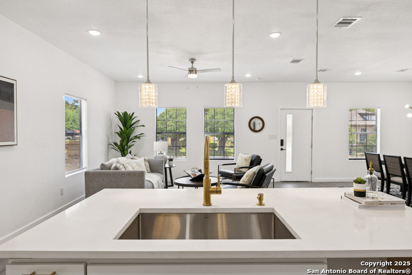
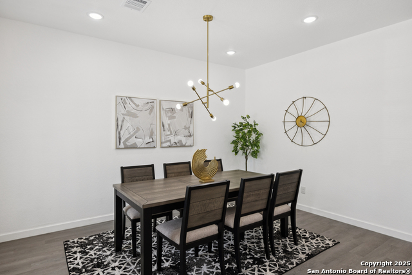
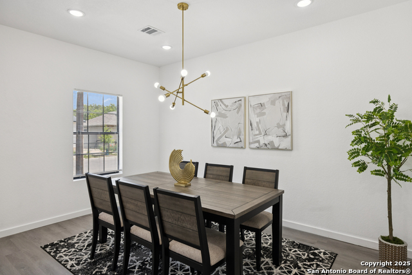
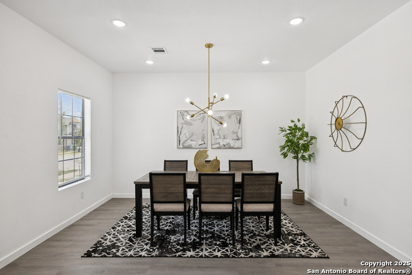
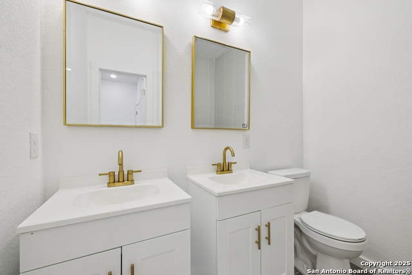
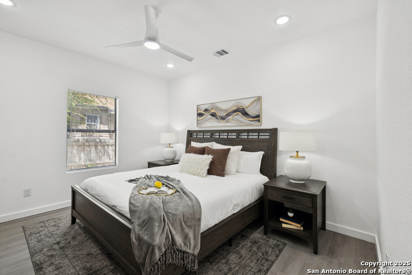
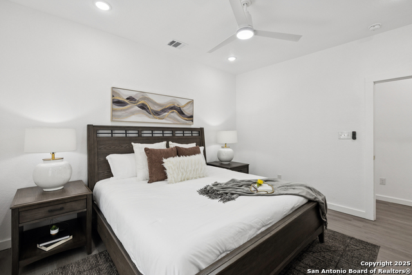
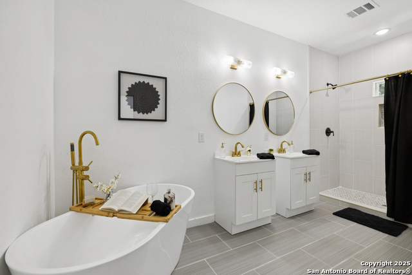
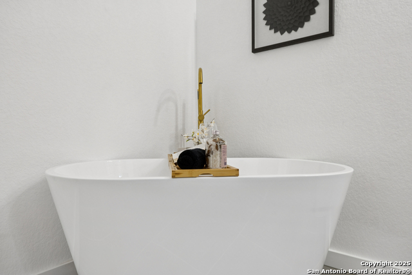
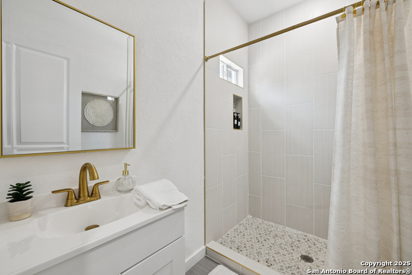
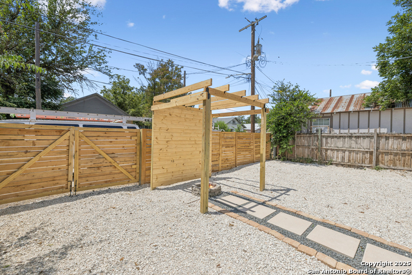
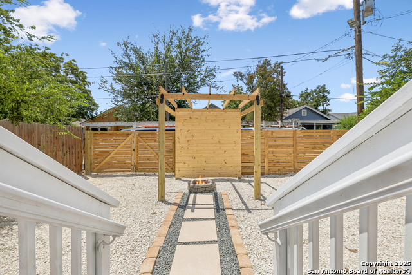
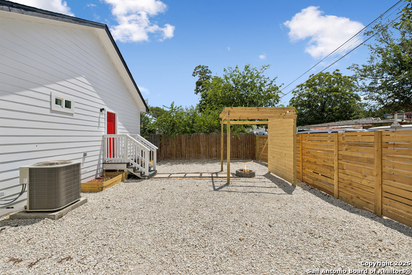
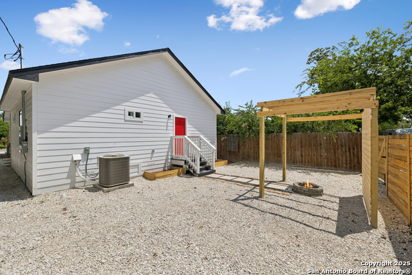
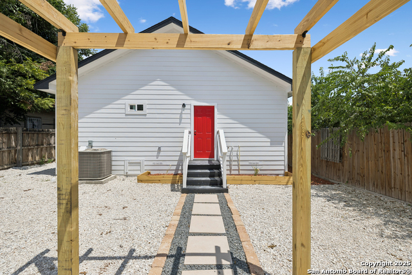
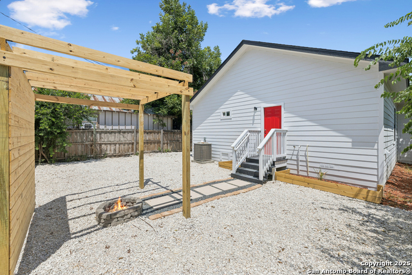
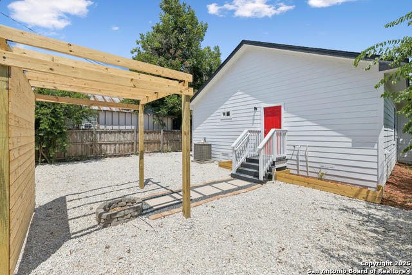
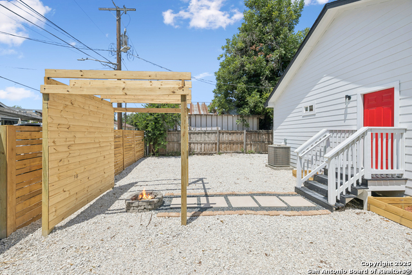
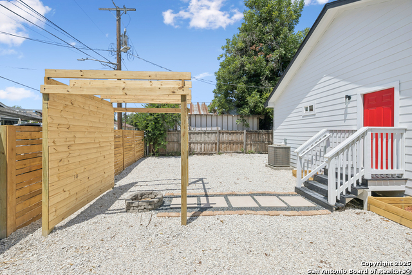
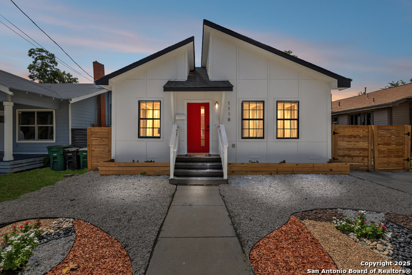
Reduced
- MLS#: 1891343 ( Single Residential )
- Street Address: 1118 Hays
- Viewed: 28
- Price: $379,000
- Price sqft: $205
- Waterfront: No
- Year Built: 1948
- Bldg sqft: 1850
- Bedrooms: 5
- Total Baths: 3
- Full Baths: 3
- Garage / Parking Spaces: 1
- Days On Market: 29
- Additional Information
- County: BEXAR
- City: San Antonio
- Zipcode: 78202
- Subdivision: Near Eastside
- District: San Antonio I.S.D.
- Elementary School: Washington
- Middle School: Garner
- High School: Sam Houston
- Provided by: Keller Williams Heritage
- Contact: Anthony Candia
- (210) 630-3477

- DMCA Notice
-
DescriptionWelcome to this stunning fully remodeled modern home featuring 5 bedrooms, 3 full bathrooms, and 1,850 sq. ft. of thoughtfully designed living space. Ideally located just minutes from downtown, and right at the edge of the great Dignowity Histhorical District area, this property offers the perfect balance of style, comfort, and convenience. Step inside to discover an open concept floor plan with abundant natural light, premium flooring, and high end finishes throughout. The modern kitchen boasts sleek cabinetry, quartz countertops, stainless steel appliances, and a large island perfect for entertaining. The spacious primary suite includes a beautifully updated full bath and a Tub to dream about, and also this property has a second Master bedroom with a full double sink bath, while the additional bedrooms provide flexibility for guests, a home office, or a growing family. All bathrooms have been tastefully renovated with contemporary fixtures and finishes. Outside, enjoy a low maintenance yard and a location that places you close to shopping, dining, schools, and entertainment. And for our Fellow Investors, this property has a great Income potential on Airbnb, between 56k and 70k yearly revenue, this income maker property can provide you with a excellent passive income to be added in your Portafolio. This move in ready home is a rare find in such a prime location schedule your showing today!
Features
Possible Terms
- Conventional
- FHA
- VA
- Cash
- Other
Air Conditioning
- One Central
Apprx Age
- 77
Builder Name
- Candias Pro Builders
Construction
- Pre-Owned
Contract
- Exclusive Right To Sell
Days On Market
- 23
Dom
- 23
Elementary School
- Washington
Exterior Features
- Siding
Fireplace
- Not Applicable
Floor
- Vinyl
Garage Parking
- Rear Entry
- Side Entry
Heating
- Central
Heating Fuel
- Electric
High School
- Sam Houston
Home Owners Association Mandatory
- None
Inclusions
- Ceiling Fans
- Chandelier
- Washer Connection
- Dryer Connection
- Stove/Range
Instdir
- From 37 S exit Commerce going east. Take a left on Hackberry and make a right on Hays St. The home will be on your right.
Interior Features
- One Living Area
- Separate Dining Room
- Island Kitchen
- Utility Room Inside
Kitchen Length
- 15
Legal Description
- Ncb 1341 Blk G Lot 6
Middle School
- Garner
Neighborhood Amenities
- Other - See Remarks
Owner Lrealreb
- No
Ph To Show
- SHOWING TIME
Possession
- Closing/Funding
Property Type
- Single Residential
Roof
- Composition
School District
- San Antonio I.S.D.
Source Sqft
- Appsl Dist
Style
- One Story
Total Tax
- 4819
Views
- 28
Water/Sewer
- Water System
- Sewer System
Window Coverings
- All Remain
Year Built
- 1948
Property Location and Similar Properties