
- Ron Tate, Broker,CRB,CRS,GRI,REALTOR ®,SFR
- By Referral Realty
- Mobile: 210.861.5730
- Office: 210.479.3948
- Fax: 210.479.3949
- rontate@taterealtypro.com
Property Photos
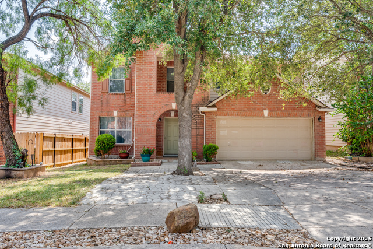

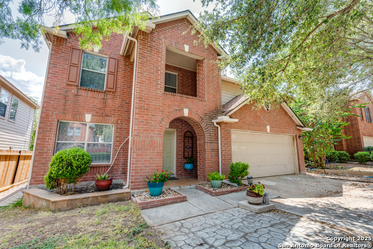
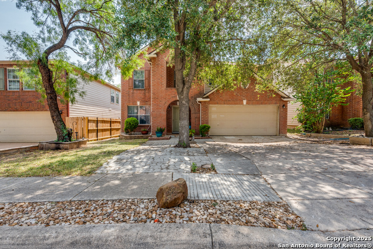
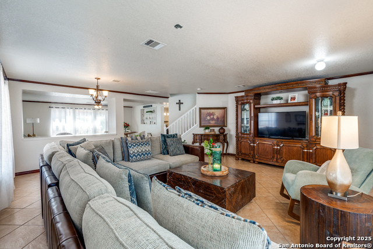
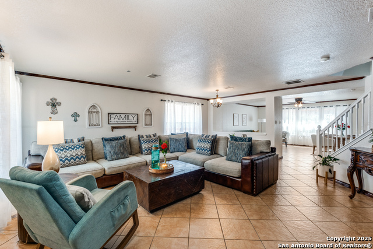
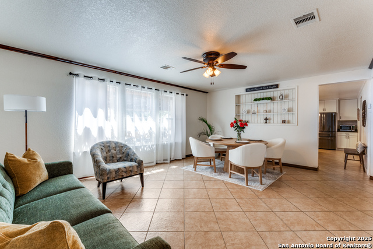
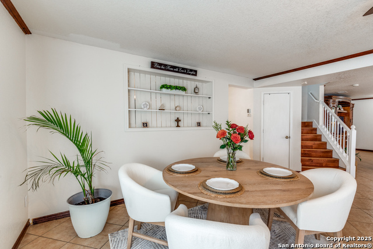
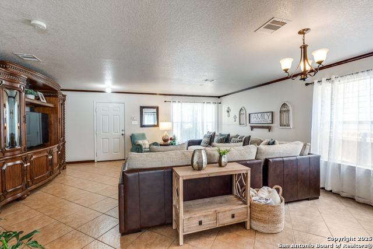
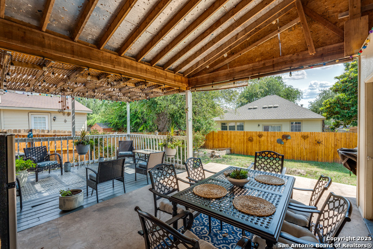
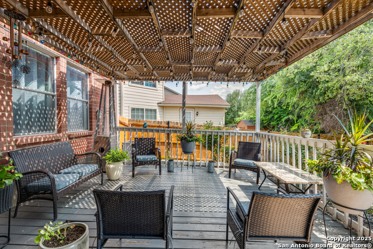
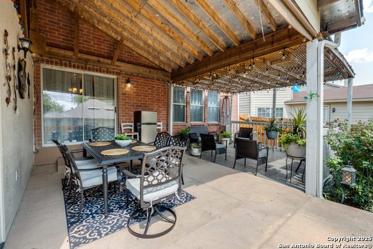
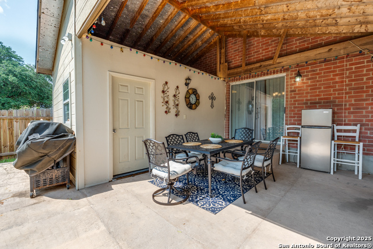
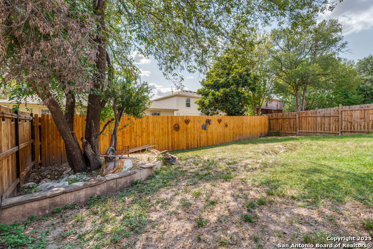
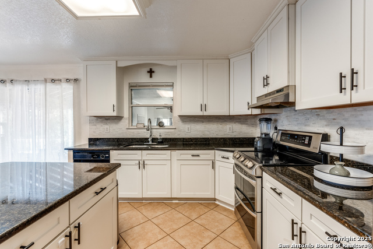
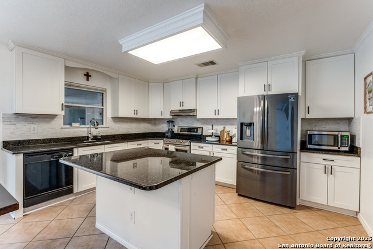
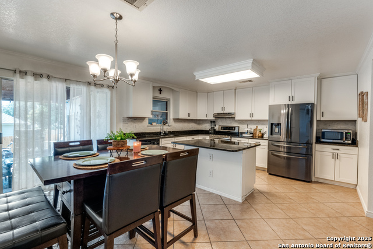
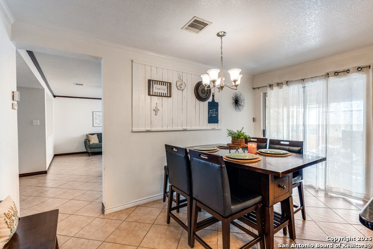
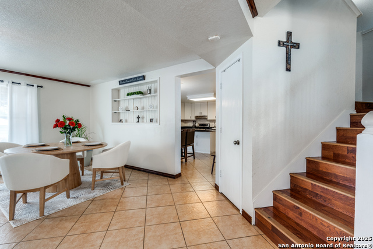
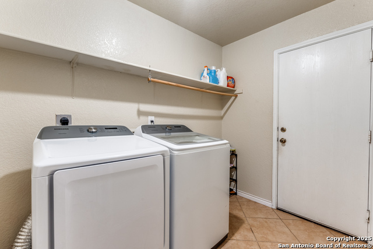
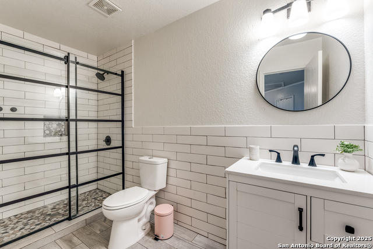
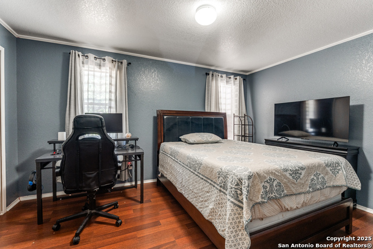
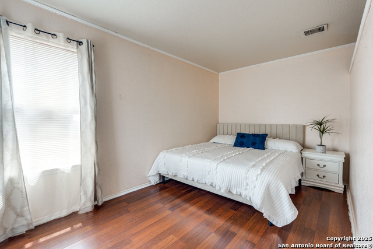
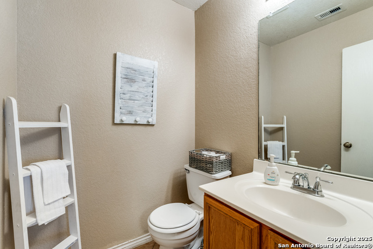
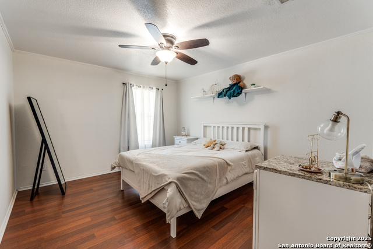
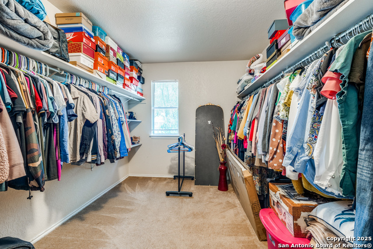
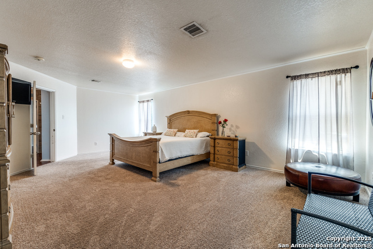
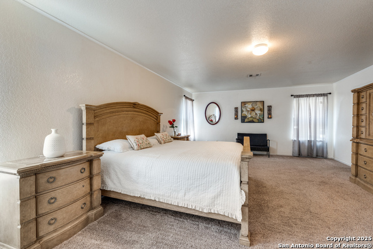
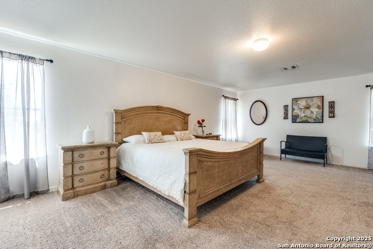
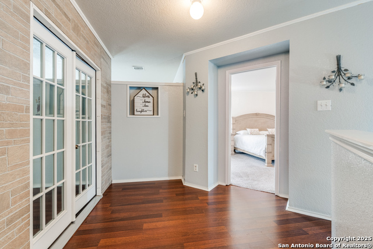
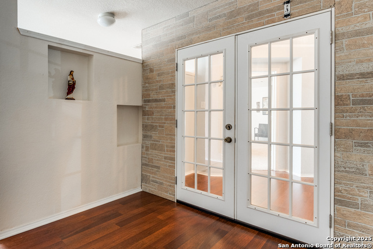
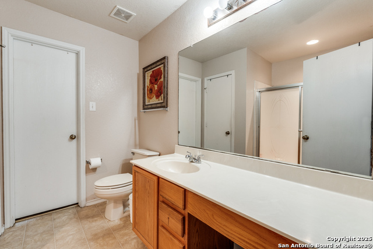
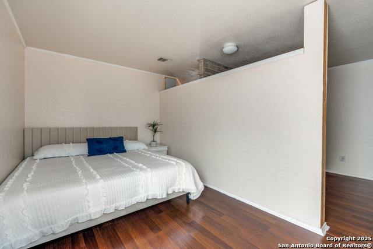
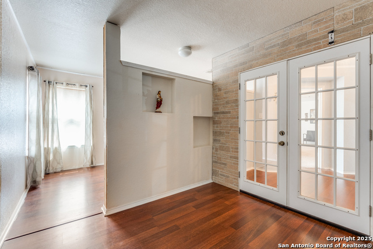
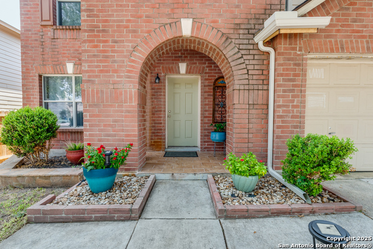
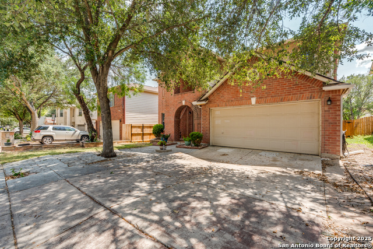
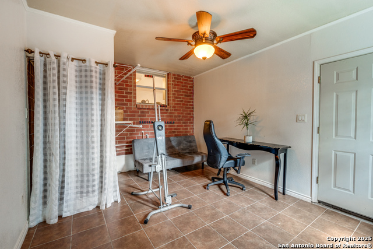
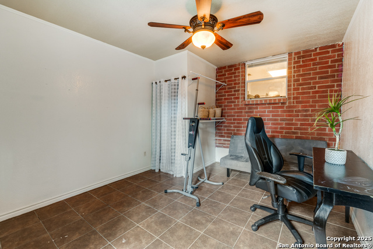
- MLS#: 1891308 ( Single Residential )
- Street Address: 523 Mathis Mdw
- Viewed: 72
- Price: $374,000
- Price sqft: $137
- Waterfront: No
- Year Built: 2005
- Bldg sqft: 2721
- Bedrooms: 4
- Total Baths: 4
- Full Baths: 2
- 1/2 Baths: 2
- Garage / Parking Spaces: 2
- Days On Market: 78
- Additional Information
- County: BEXAR
- City: San Antonio
- Zipcode: 78251
- Subdivision: Westover Crossing
- District: Northside
- Elementary School: Lewis
- Middle School: Robert Vale
- High School: Stevens
- Provided by: Galleon Group Real Estate LLC
- Contact: Carlos Castorena
- (210) 859-6743

- DMCA Notice
-
DescriptionOPEN HOUSE Saturday 9/6 and Sunday 9/7 from 11am to 4pm. This impressive 3,000 sq. ft. home offers an abundance of open space and a thoughtful layout perfect for both everyday living and entertaining. Well kept and move in ready, it features a brand new roof for peace of mind. The gourmet kitchen is a chef's dream, complete with high end finishes and ample workspace. Outside, enjoy a spacious covered patio ideal for gatherings, surrounded by mature trees that provide shade, beauty, and privacy. We are also offering private owner financing!
Features
Possible Terms
- Conventional
- FHA
- VA
- 1st Seller Carry
Air Conditioning
- One Central
Apprx Age
- 20
Block
- 19
Builder Name
- Unknown
Construction
- Pre-Owned
Contract
- Exclusive Right To Sell
Days On Market
- 62
Dom
- 62
Elementary School
- Lewis
Exterior Features
- Brick
Fireplace
- Not Applicable
Floor
- Carpeting
- Ceramic Tile
- Linoleum
Foundation
- Slab
Garage Parking
- Two Car Garage
Heating
- Central
Heating Fuel
- Electric
High School
- Stevens
Home Owners Association Fee
- 264
Home Owners Association Frequency
- Annually
Home Owners Association Mandatory
- Mandatory
Home Owners Association Name
- WESTOVER CROSSING HOA
Inclusions
- Ceiling Fans
- Washer Connection
- Dryer Connection
- Microwave Oven
- Stove/Range
- Refrigerator
- Disposal
- Dishwasher
Instdir
- HWY 151
- SOUTH ON POTRANCO
- TO ELLISON
- TO YELLOW CREEK
- TO LEAFY RIDGE to Mathis Mdw
Interior Features
- Two Living Area
Kitchen Length
- 14
Legal Desc Lot
- 19
Legal Description
- Ncb 19300 Blk 19 Lot 19 (Westover Crossing Subd Ut-6) Plat 9
Middle School
- Robert Vale
Multiple HOA
- No
Neighborhood Amenities
- Park/Playground
Occupancy
- Owner
Owner Lrealreb
- No
Ph To Show
- 2102222227
Possession
- Closing/Funding
Property Type
- Single Residential
Roof
- Composition
School District
- Northside
Source Sqft
- Appsl Dist
Style
- Two Story
Total Tax
- 8851.69
Views
- 72
Water/Sewer
- Water System
Window Coverings
- Some Remain
Year Built
- 2005
Property Location and Similar Properties