
- Ron Tate, Broker,CRB,CRS,GRI,REALTOR ®,SFR
- By Referral Realty
- Mobile: 210.861.5730
- Office: 210.479.3948
- Fax: 210.479.3949
- rontate@taterealtypro.com
Property Photos
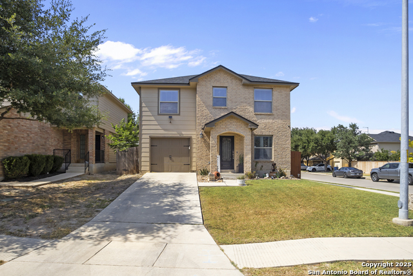

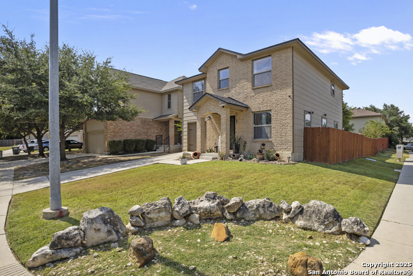
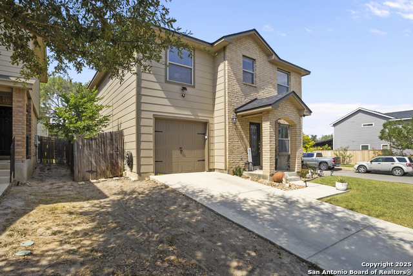
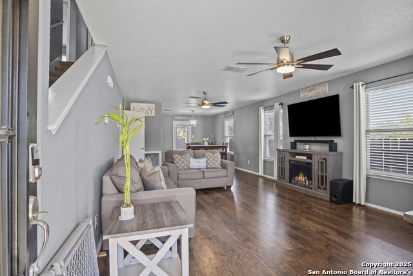
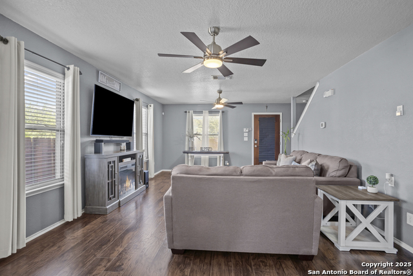
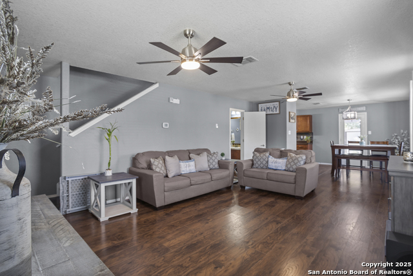
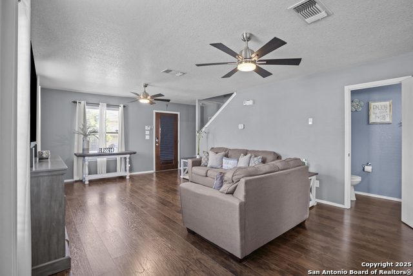
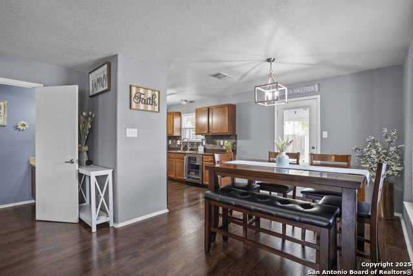
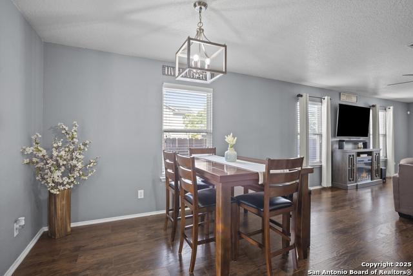
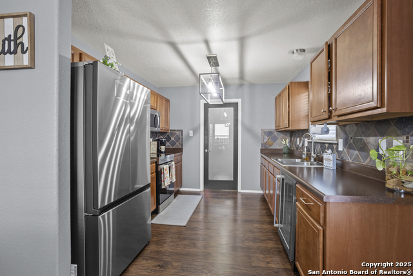
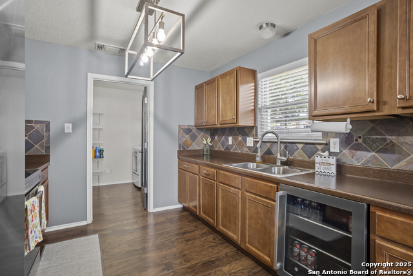
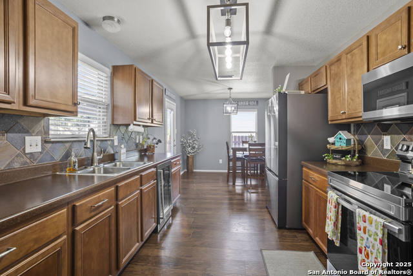
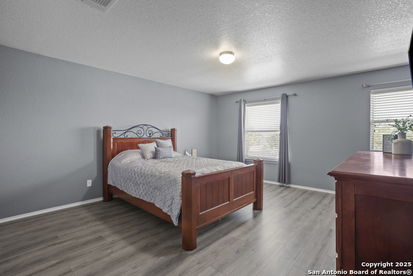
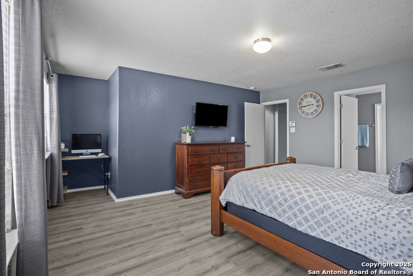
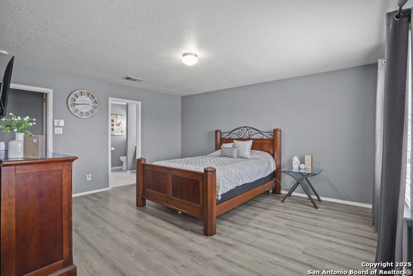
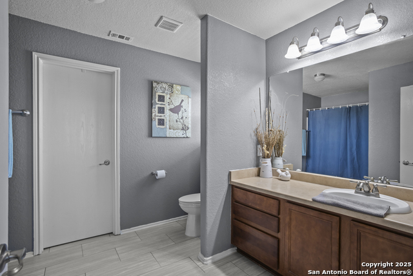
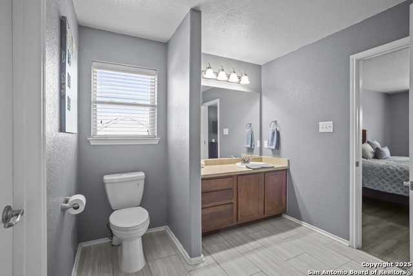
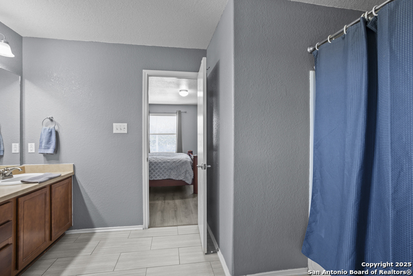
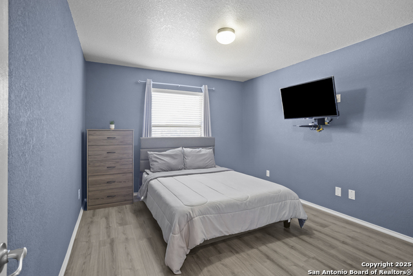
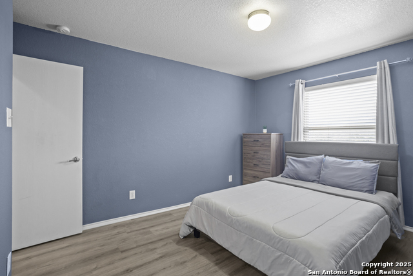
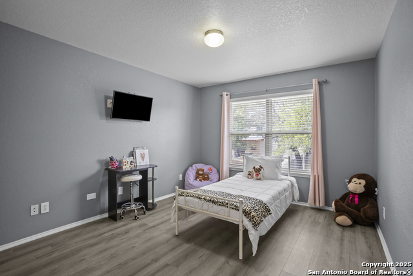
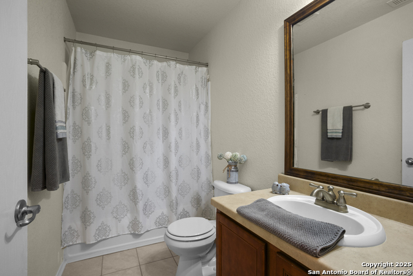
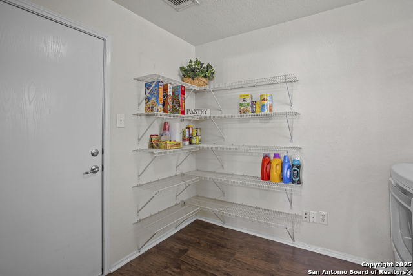
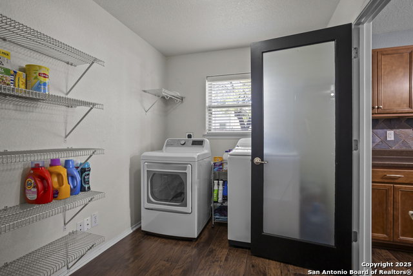
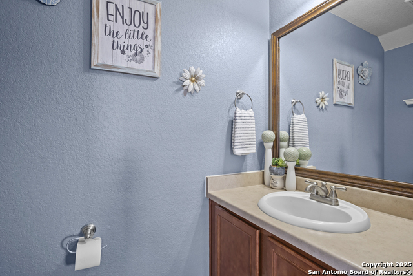
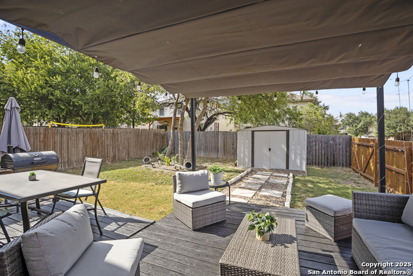
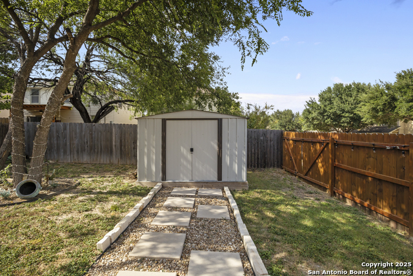
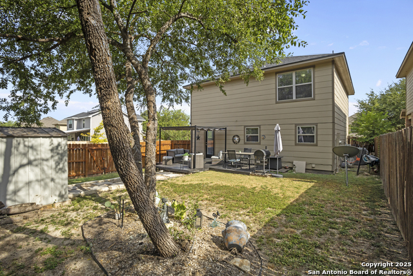
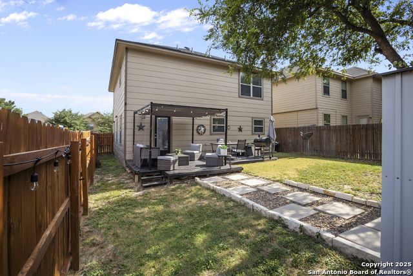
- MLS#: 1891298 ( Single Residential )
- Street Address: 5931 Aspen Gardens
- Viewed: 34
- Price: $250,000
- Price sqft: $146
- Waterfront: No
- Year Built: 2008
- Bldg sqft: 1716
- Bedrooms: 3
- Total Baths: 3
- Full Baths: 2
- 1/2 Baths: 1
- Garage / Parking Spaces: 1
- Days On Market: 29
- Additional Information
- County: BEXAR
- City: San Antonio
- Zipcode: 78238
- Subdivision: Aspen Park East
- District: Northside
- Elementary School: Linton Dolores
- Middle School: Ross Sul
- High School: Holmes Oliver W
- Provided by: eXp Realty
- Contact: Dayton Schrader
- (210) 757-9785

- DMCA Notice
-
DescriptionWelcome to 5931 Aspen Gardens, San Antonio, TX 78238 a beautifully updated two story home offering a functional layout, abundant natural light, and thoughtful upgrades throughout. With 3 bedrooms, 2.5 bathrooms, and 1,716 square feet of living space, this property is move in ready and designed for comfort. The open concept main level is perfect for entertaining, featuring a spacious living and dining area filled with natural light. The kitchen includes ample cabinet storage and modern stainless steel appliances, making it both stylish and practical for everyday use. Upstairs, the large master suite offers a peaceful retreat with its own private bathroom. All bedrooms feature durable vinyl flooring, combining low maintenance with a clean, cohesive look. Step outside to a freshly painted exterior and enjoy a private backyard complete with a wooden deck and a walkway leading to a functional storage shed. A mature tree in the back corner adds a touch of nature without overwhelming the space. This home also features a recently replaced roof for added value and peace of mind. Conveniently located near Ingram Park Mall, Gilbert Garza Park, and major shopping and dining hubs, this property offers easy access to everything San Antonio has to offer. Don't miss the chance to make this well maintained and updated home your own. Schedule your showing today.
Features
Possible Terms
- Conventional
- FHA
- VA
- Cash
Air Conditioning
- One Central
Apprx Age
- 17
Builder Name
- Unknown
Construction
- Pre-Owned
Contract
- Exclusive Right To Sell
Days On Market
- 19
Dom
- 19
Elementary School
- Linton Dolores
Exterior Features
- Brick
- Siding
Fireplace
- Not Applicable
Floor
- Vinyl
Foundation
- Slab
Garage Parking
- One Car Garage
Heating
- Central
Heating Fuel
- Electric
High School
- Holmes Oliver W
Home Owners Association Mandatory
- None
Inclusions
- Ceiling Fans
- Washer Connection
- Dryer Connection
Instdir
- 410 to Ingram
- Go inside Loop
- Right on Oak Hill
- Left on Pow Wow
- Left on Aspen Meadow
Interior Features
- One Living Area
Kitchen Length
- 11
Legal Desc Lot
- 24
Legal Description
- Ncb 16046 (Aspen Park East)
- Block 1 Lot 24 9572/194 Filed 1
Middle School
- Ross Sul
Neighborhood Amenities
- None
Occupancy
- Owner
Owner Lrealreb
- No
Ph To Show
- 2102222227
Possession
- Closing/Funding
Property Type
- Single Residential
Roof
- Composition
School District
- Northside
Source Sqft
- Appsl Dist
Style
- Two Story
Total Tax
- 4684.59
Views
- 34
Water/Sewer
- Water System
- City
Window Coverings
- Some Remain
Year Built
- 2008
Property Location and Similar Properties