
- Ron Tate, Broker,CRB,CRS,GRI,REALTOR ®,SFR
- By Referral Realty
- Mobile: 210.861.5730
- Office: 210.479.3948
- Fax: 210.479.3949
- rontate@taterealtypro.com
Property Photos
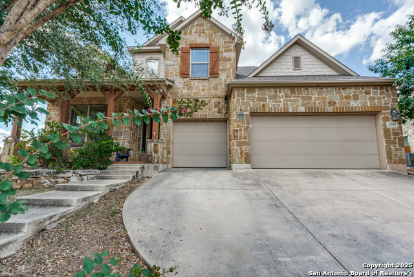

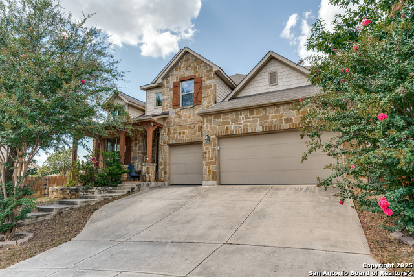
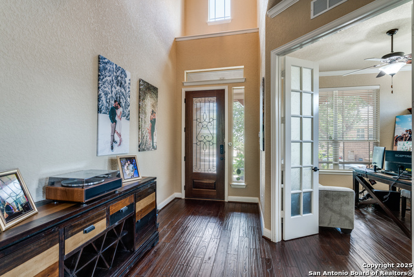
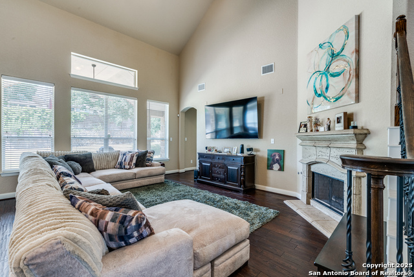
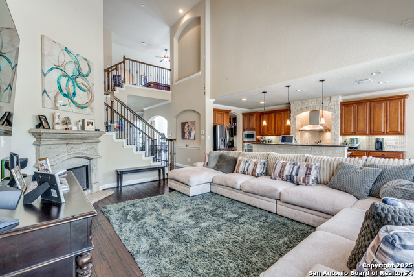
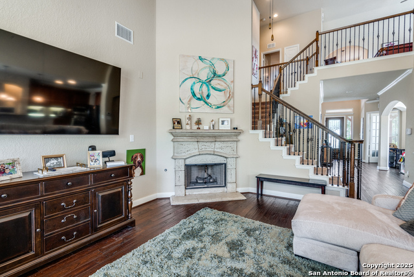
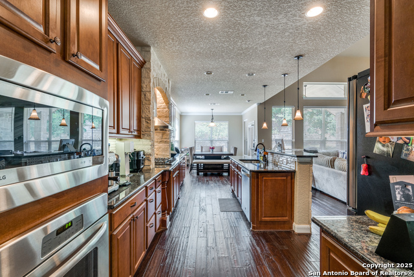
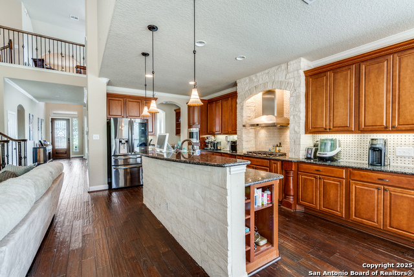
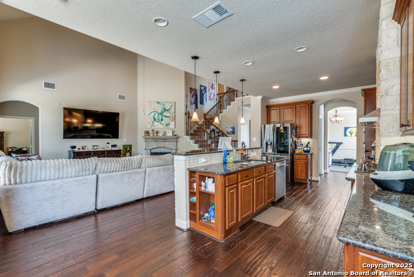
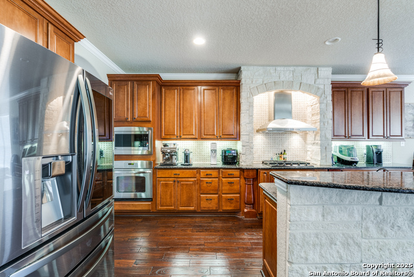
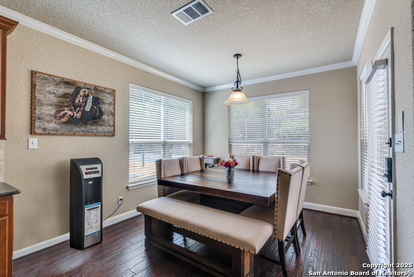
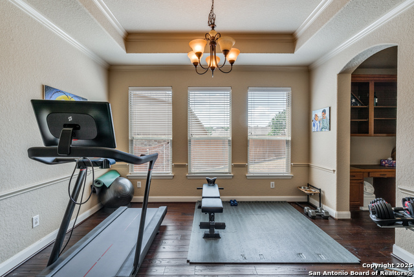
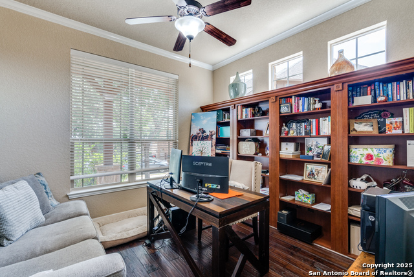
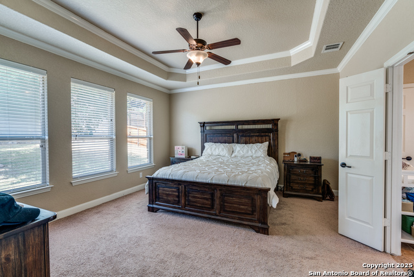
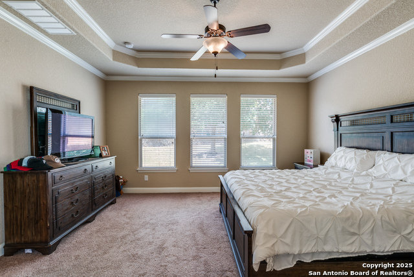
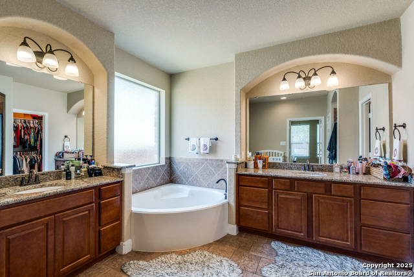
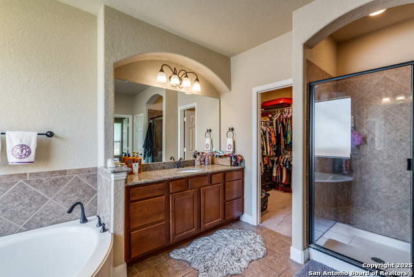
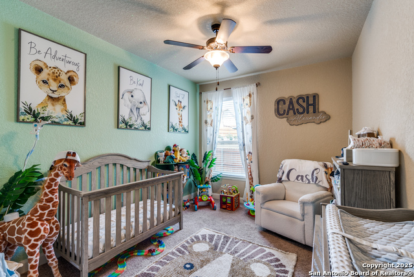
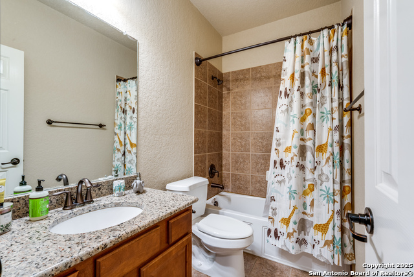
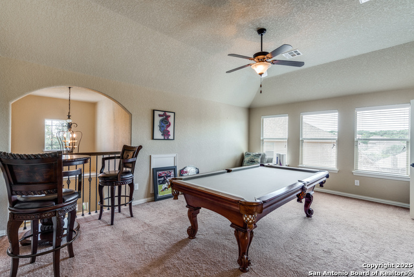
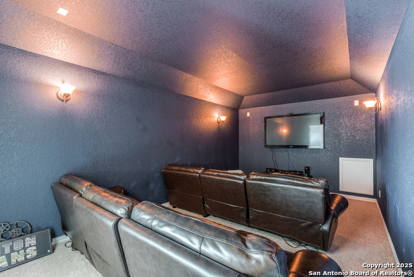
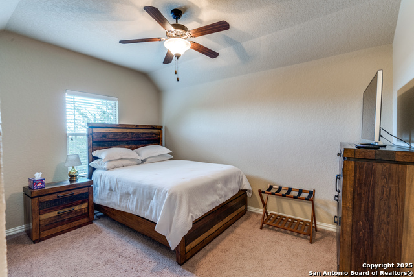
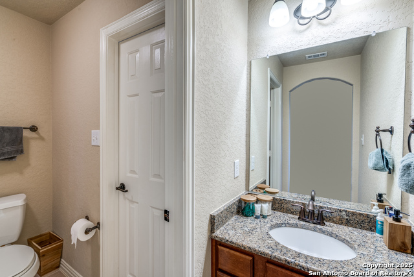
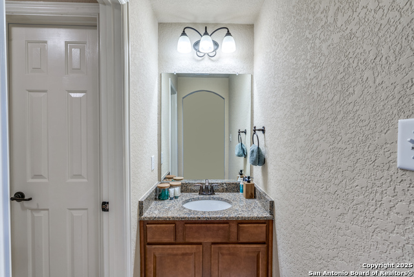
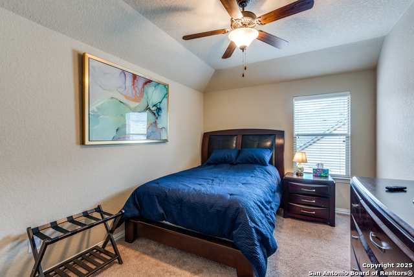
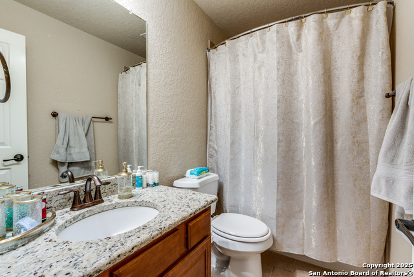
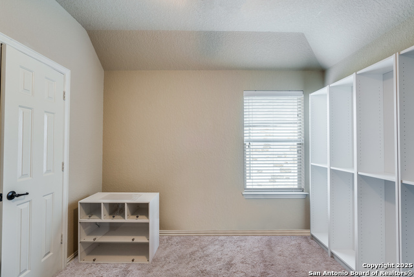
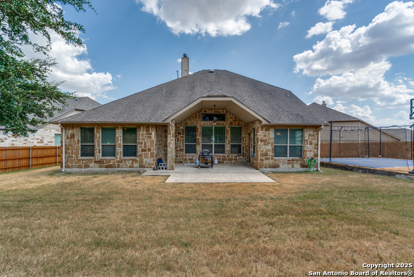
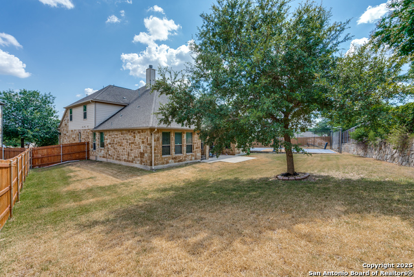
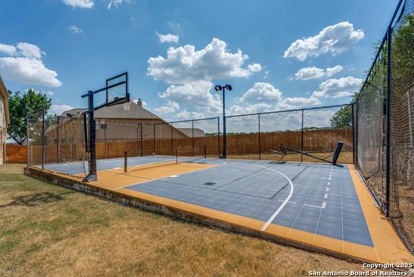
- MLS#: 1891246 ( Single Residential )
- Street Address: 25815 Plumbago
- Viewed: 212
- Price: $647,990
- Price sqft: $173
- Waterfront: No
- Year Built: 2010
- Bldg sqft: 3752
- Bedrooms: 5
- Total Baths: 4
- Full Baths: 4
- Garage / Parking Spaces: 3
- Days On Market: 128
- Additional Information
- County: BEXAR
- City: San Antonio
- Zipcode: 78261
- Subdivision: The Preserve At Indian Springs
- District: Comal
- Elementary School: Indian Springs
- Middle School: Pieper Ranch
- High School: Pieper
- Provided by: LPT Realty, LLC
- Contact: Sheri Edwards
- (877) 366-2213

- DMCA Notice
-
DescriptionBeautifully maintained and thoughtfully designed, this expansive 5 bedroom, 4 bath home in the sought after Preserve at Indian Springs offers exceptional space for living, working, and entertaining. Rich hardwood floors, soaring ceilings, and abundant natural light set the stage for an open kitchen and living area that's perfect for gatherings. A formal dining room, second living area, media room, and private office add flexibility for today's busy lifestyles. Upstairs and down, you'll find generous room sizes and a layout that works for large households or frequent guests. Step outside to a backyard built for activity and connection, featuring a custom basketball court ideal for pick up games or practice. All in a family friendly neighborhood with top rated Comal ISD schools, community amenities, and easy access to shopping and dining.
Features
Possible Terms
- Conventional
- FHA
- VA
- Cash
Air Conditioning
- Two Central
Apprx Age
- 15
Block
- 131
Builder Name
- Village Builders
Construction
- Pre-Owned
Contract
- Exclusive Right To Sell
Days On Market
- 62
Currently Being Leased
- Yes
Dom
- 62
Elementary School
- Indian Springs
Exterior Features
- Stone/Rock
Fireplace
- One
Floor
- Carpeting
- Ceramic Tile
- Wood
Foundation
- Slab
Garage Parking
- Three Car Garage
Heating
- Central
Heating Fuel
- Electric
High School
- Pieper
Home Owners Association Fee
- 350
Home Owners Association Frequency
- Semi-Annually
Home Owners Association Mandatory
- Mandatory
Home Owners Association Name
- THE PRESERVE AT INDIAN SPRINGS
Home Faces
- South
Inclusions
- Ceiling Fans
- Chandelier
- Washer Connection
- Dryer Connection
- Cook Top
- Self-Cleaning Oven
- Microwave Oven
- Stove/Range
- Gas Cooking
- Disposal
- Dishwasher
- Water Softener (owned)
- Smoke Alarm
- Security System (Owned)
- Gas Water Heater
- Garage Door Opener
- Solid Counter Tops
- Custom Cabinets
- Private Garbage Service
Instdir
- From 281 and Bulverde Rd
- turn right (East) on Bulverde Rd and follow as it curves south to Wilderness Oaks. Turn Left on Wilderness Oaks to Preserve Parkway. Turn left then right onto Coriander. Turn left on Plumbago and home is at end of cul de sac
Interior Features
- Two Living Area
- Separate Dining Room
- Eat-In Kitchen
- Two Eating Areas
- Island Kitchen
- Walk-In Pantry
- Study/Library
- Utility Room Inside
- High Ceilings
- Open Floor Plan
- Pull Down Storage
- Cable TV Available
- High Speed Internet
- Laundry Main Level
- Laundry Room
- Walk in Closets
- Attic - Partially Floored
- Attic - Pull Down Stairs
- Attic - Storage Only
Kitchen Length
- 19
Legal Desc Lot
- 23
Legal Description
- Cb 4900L (The Preserve @ Indian Springs Ut-2 Ph-3)
- Block 13
Lot Description
- Cul-de-Sac/Dead End
Middle School
- Pieper Ranch
Multiple HOA
- No
Neighborhood Amenities
- Pool
- Park/Playground
- Sports Court
- BBQ/Grill
- Basketball Court
Occupancy
- Tenant
Owner Lrealreb
- No
Ph To Show
- 201-222-2227
Possession
- Closing/Funding
Property Type
- Single Residential
Recent Rehab
- No
Roof
- Composition
School District
- Comal
Source Sqft
- Appsl Dist
Style
- Two Story
Total Tax
- 11658
Views
- 212
Water/Sewer
- Water System
Window Coverings
- All Remain
Year Built
- 2010
Property Location and Similar Properties