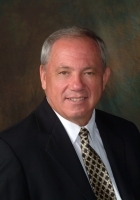
- Ron Tate, Broker,CRB,CRS,GRI,REALTOR ®,SFR
- By Referral Realty
- Mobile: 210.861.5730
- Office: 210.479.3948
- Fax: 210.479.3949
- rontate@taterealtypro.com
Property Photos
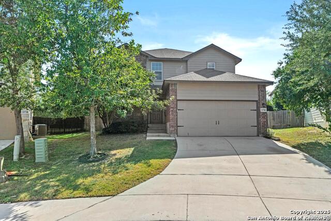

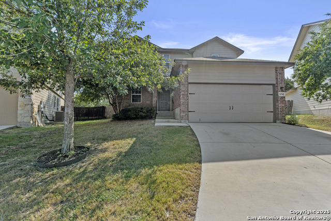
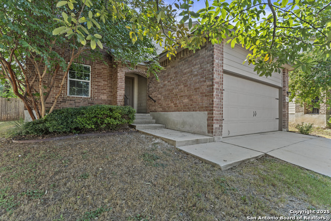
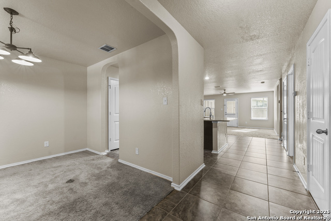
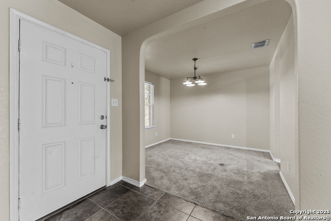
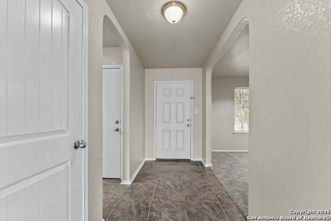
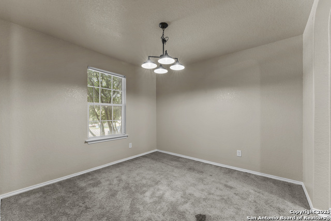
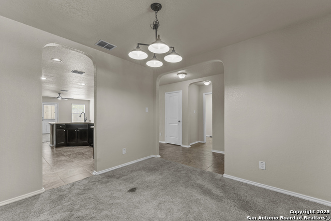
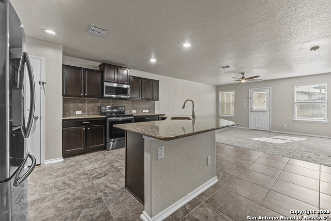
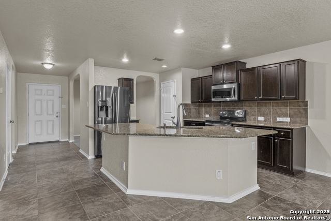
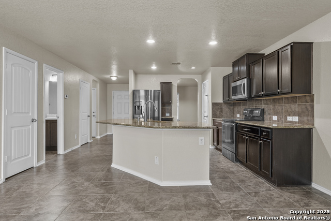
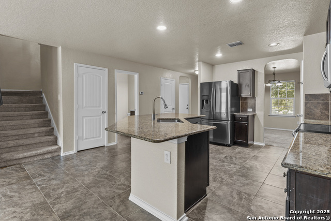
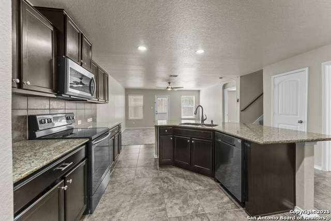
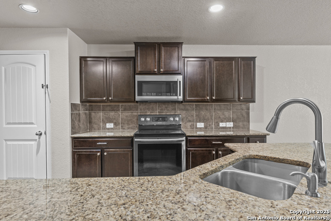
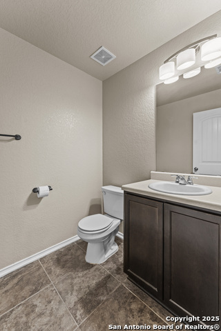
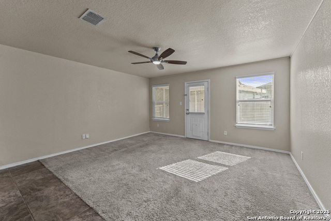
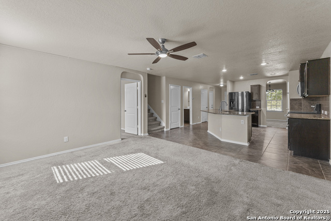
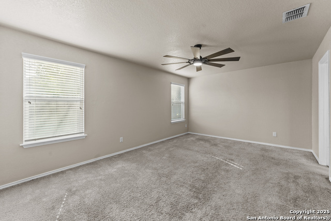
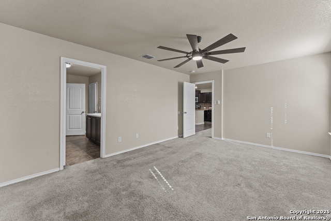
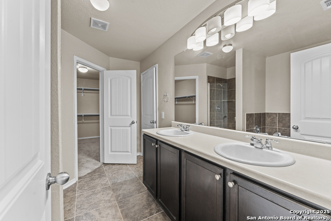
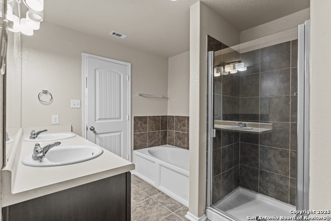
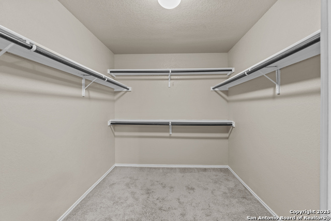
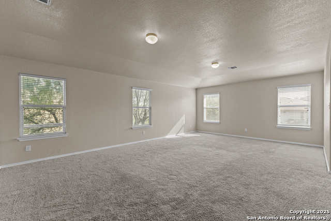
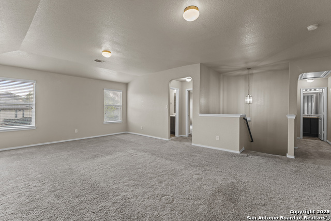
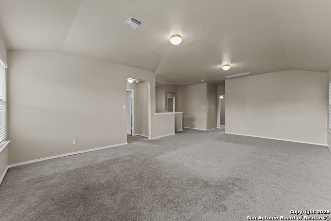
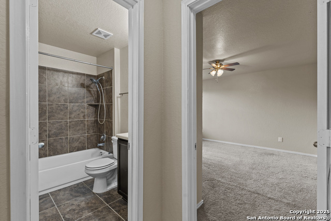
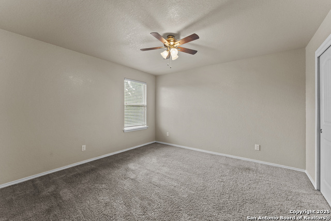
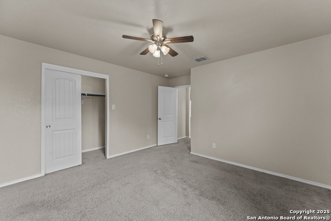
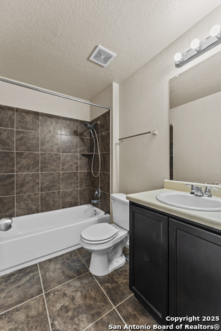
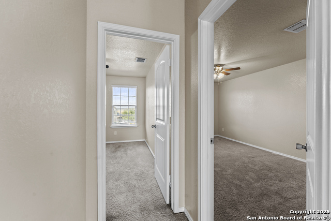
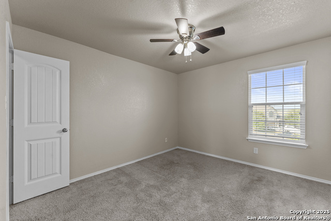
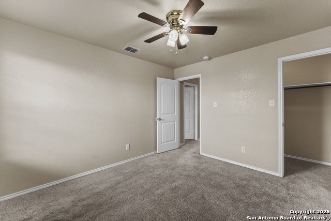
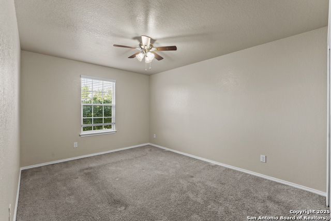
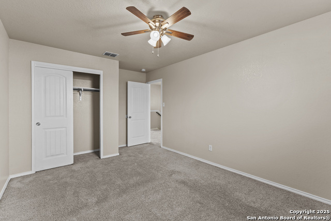
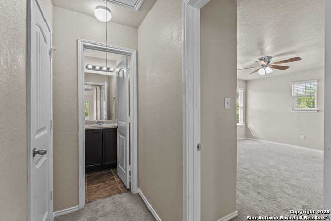
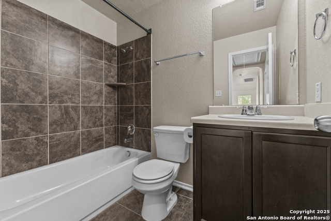
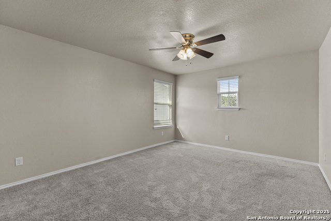
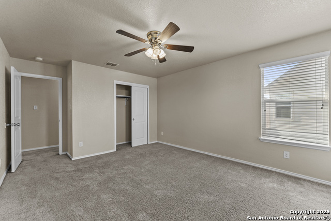
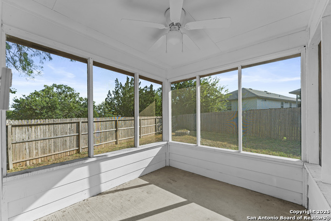
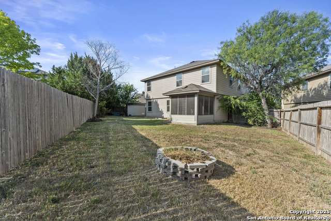
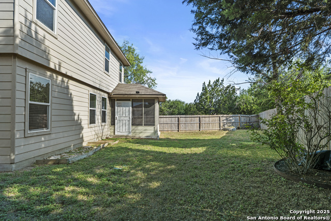
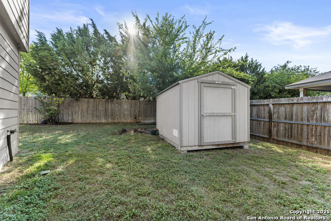
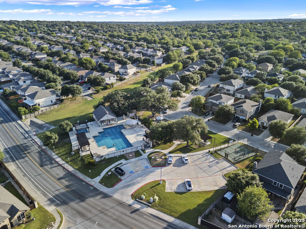
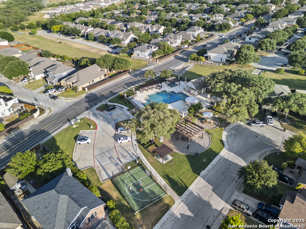
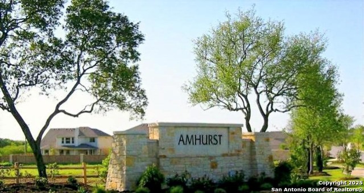
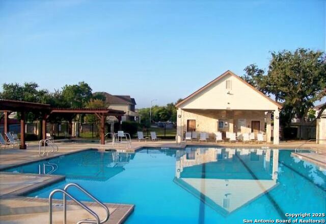
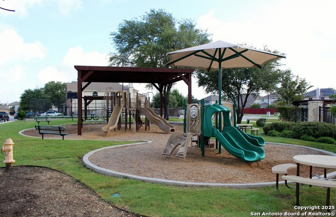
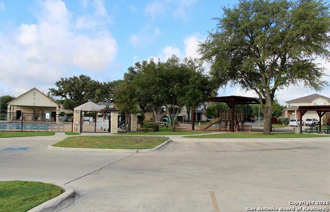
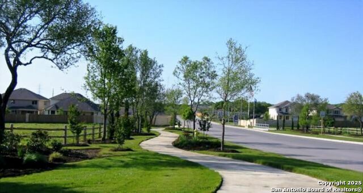
- MLS#: 1891169 ( Single Residential )
- Street Address: 11742 Cayenne Canyon
- Viewed: 58
- Price: $329,900
- Price sqft: $126
- Waterfront: No
- Year Built: 2015
- Bldg sqft: 2624
- Bedrooms: 5
- Total Baths: 4
- Full Baths: 3
- 1/2 Baths: 1
- Garage / Parking Spaces: 2
- Days On Market: 139
- Additional Information
- County: BEXAR
- City: San Antonio
- Zipcode: 78245
- Subdivision: Amhurst
- District: Northside
- Elementary School: Mora
- Middle School: Luna
- High School: William Brennan
- Provided by: Texas Premier Realty
- Contact: Art Manzano
- (210) 882-7472

- DMCA Notice
-
DescriptionBeautiful & exquisite family home w/ 5 bedrooms 3. 5 bathrooms & a large versatile loft/gameroom this beautiful home sits on a private a cul de sac lot (no drive thru traffic) and has 2 living areas! Master bedroom & master bath on the first floor. The covered front patio opens into a foyer and beautiful formal dining room with natural light. Open floor plan kitchen with stainless steel appliances, granite countertops, complementary tile backsplash, and angled kitchen island & breakfast bar that faces the spacious living room, perfect for entertaining and family gatherings! Plus: in the back there is screened in sunroom/florida room perfect for mosquito free outdoor enjoyment. Two water heaters, an underground water sprinkler system & privacy fencing... Plus a backyard storage shed. Neighborhood features: include amenities such as a swimming pool, clubhouse, park, playground, jogging trails and bbq/grill areas and schools located just minutes away. Located off 1604 & potranco... Dont miss out on this great opportunity to make this beautiful property & area your home!! **schedule your showing today! **
Features
Possible Terms
- Conventional
- FHA
- VA
- Cash
Accessibility
- Level Lot
- First Floor Bath
- Full Bath/Bed on 1st Flr
- First Floor Bedroom
- Stall Shower
Air Conditioning
- One Central
Apprx Age
- 10
Block
- 43
Builder Name
- DR Horton
Construction
- Pre-Owned
Contract
- Exclusive Right To Sell
Days On Market
- 228
Currently Being Leased
- No
Dom
- 136
Elementary School
- Mora
Energy Efficiency
- 13-15 SEER AX
- Programmable Thermostat
- Double Pane Windows
- Radiant Barrier
- Low E Windows
Exterior Features
- Brick
- Cement Fiber
Fireplace
- Not Applicable
Floor
- Carpeting
- Ceramic Tile
Foundation
- Slab
Garage Parking
- Two Car Garage
Green Certifications
- HERS Rated
Green Features
- Low Flow Commode
- Low Flow Fixture
Heating
- Central
Heating Fuel
- Electric
High School
- William Brennan
Home Owners Association Fee
- 104.55
Home Owners Association Frequency
- Quarterly
Home Owners Association Mandatory
- Mandatory
Home Owners Association Name
- AMHURST HOA C/O LIFETIME HOA MANAGEMENT
Inclusions
- Ceiling Fans
- Chandelier
- Washer Connection
- Dryer Connection
- Microwave Oven
- Stove/Range
- Disposal
- Dishwasher
- Water Softener (owned)
- Smoke Alarm
- Security System (Owned)
- Electric Water Heater
- Plumb for Water Softener
- Solid Counter Tops
- 2+ Water Heater Units
- Private Garbage Service
Instdir
- TX-1604 Loop W
- Exit Potranco Rd
- turn Rt.
- Lft. on American Lotus
- Lft. on Poppy Sands
- Rt. on Smoky Fennel
- Rt. on Cayenne Canyon.
Interior Features
- Two Living Area
- Separate Dining Room
- Eat-In Kitchen
- Two Eating Areas
- Island Kitchen
- Breakfast Bar
- Walk-In Pantry
- Florida Room
- Game Room
- Loft
- Utility Room Inside
- High Ceilings
- Open Floor Plan
- Laundry Main Level
- Laundry Room
- Walk in Closets
Kitchen Length
- 14
Legal Desc Lot
- 23
Legal Description
- Cb 4361C (American Lotus Ut-3)
- Block 43 Lot 23 2015 New Acc
Lot Description
- Cul-de-Sac/Dead End
- Mature Trees (ext feat)
Lot Improvements
- Street Paved
- Curbs
- Sidewalks
- Streetlights
- Fire Hydrant w/in 500'
Middle School
- Luna
Multiple HOA
- No
Neighborhood Amenities
- Pool
- Park/Playground
- Jogging Trails
- Basketball Court
Occupancy
- Vacant
Other Structures
- Storage
Owner Lrealreb
- No
Ph To Show
- 210-222-2227
Possession
- Closing/Funding
Property Type
- Single Residential
Roof
- Composition
School District
- Northside
Source Sqft
- Appsl Dist
Style
- Two Story
Total Tax
- 6219.41
Utility Supplier Elec
- CPS
Utility Supplier Gas
- N/A
Utility Supplier Grbge
- Private Co
Utility Supplier Sewer
- SAWS
Utility Supplier Water
- SAWS
Views
- 58
Water/Sewer
- Water System
- Sewer System
Window Coverings
- All Remain
Year Built
- 2015
Property Location and Similar Properties