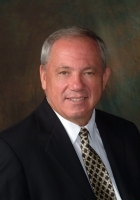
- Ron Tate, Broker,CRB,CRS,GRI,REALTOR ®,SFR
- By Referral Realty
- Mobile: 210.861.5730
- Office: 210.479.3948
- Fax: 210.479.3949
- rontate@taterealtypro.com
Property Photos
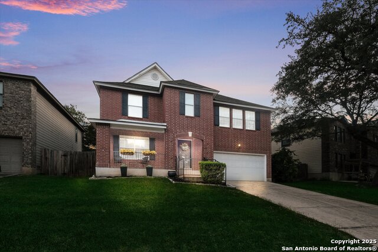

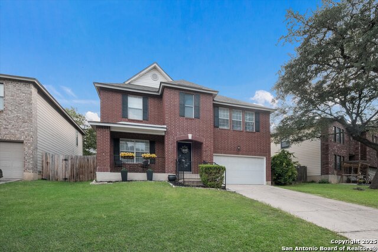
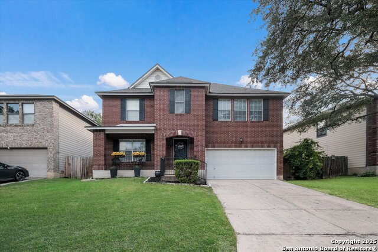
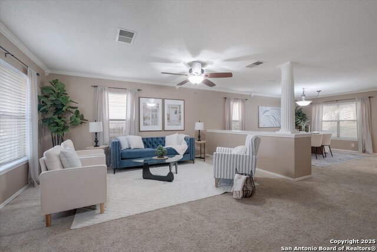
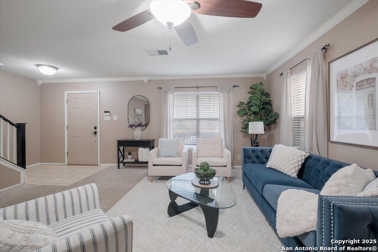
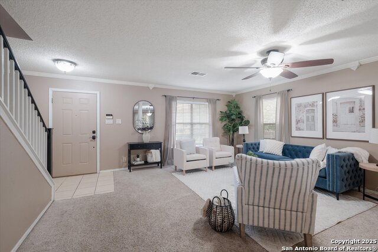
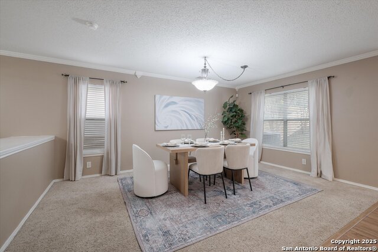
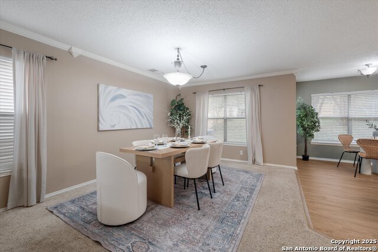
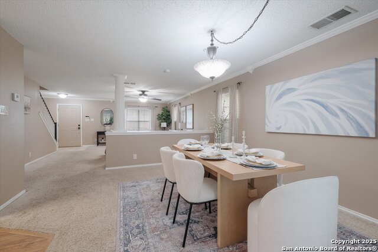
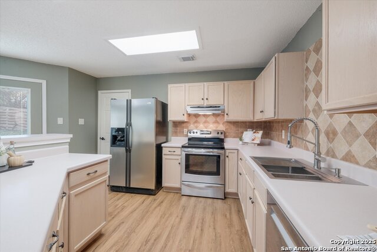
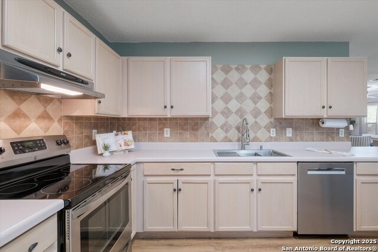
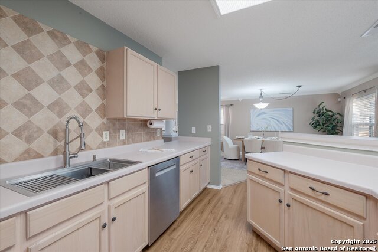
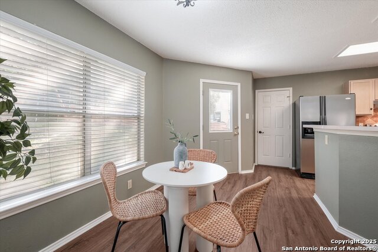
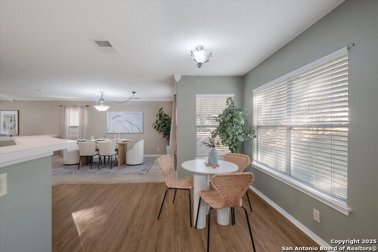
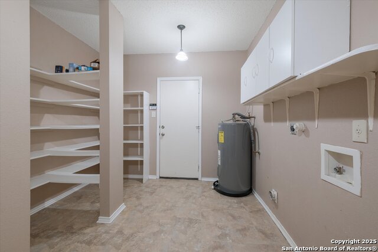
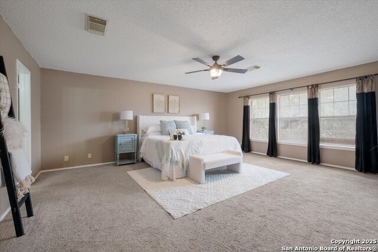
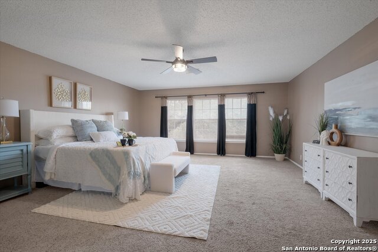
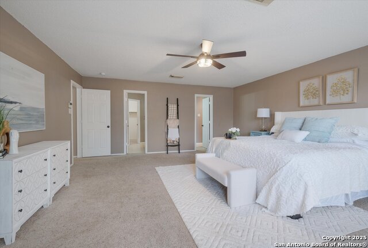
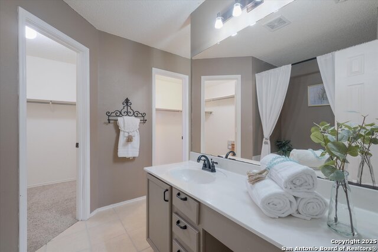
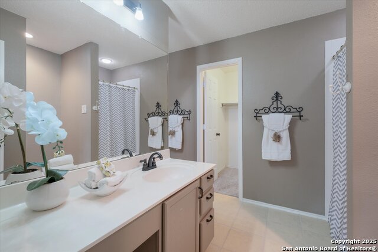
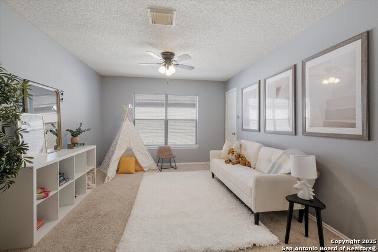
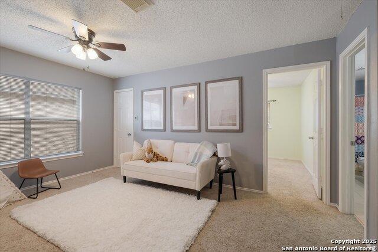
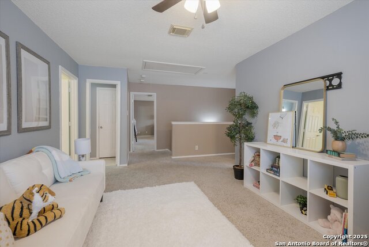
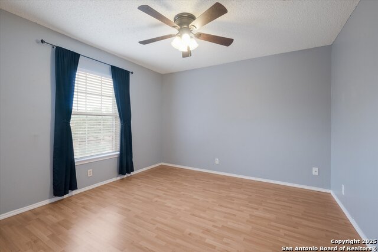
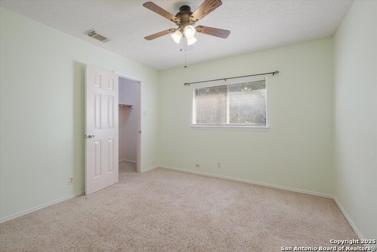
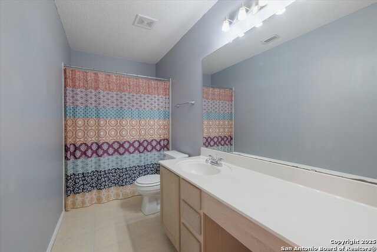
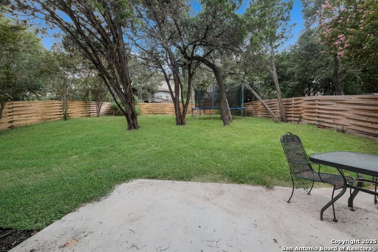
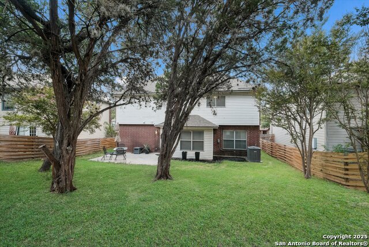
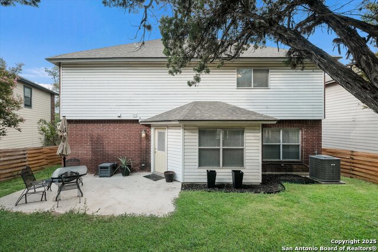
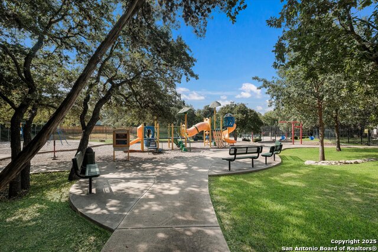
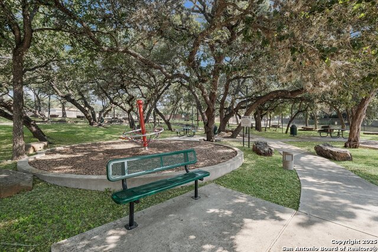
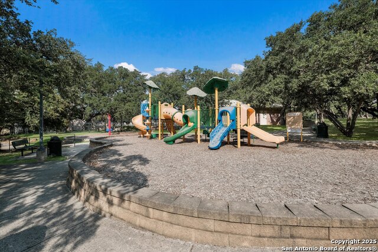
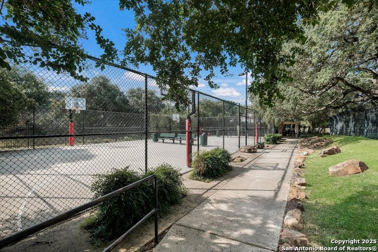
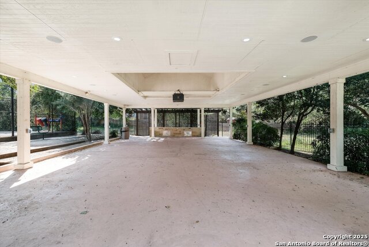
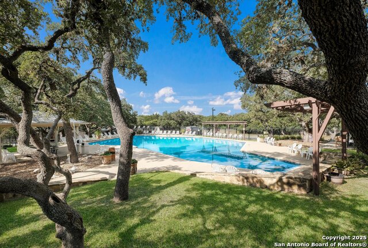
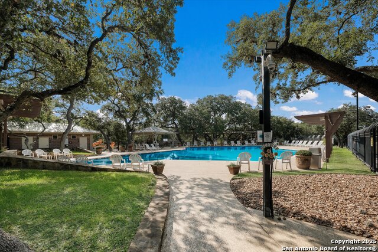




- MLS#: 1891125 ( Single Residential )
- Street Address: 9115 Windward Trce
- Viewed: 23
- Price: $299,999
- Price sqft: $124
- Waterfront: No
- Year Built: 2001
- Bldg sqft: 2421
- Bedrooms: 3
- Total Baths: 3
- Full Baths: 2
- 1/2 Baths: 1
- Garage / Parking Spaces: 2
- Days On Market: 128
- Additional Information
- County: BEXAR
- City: San Antonio
- Zipcode: 78254
- Subdivision: Stonefield/oaks Of Ns
- District: Northside
- Elementary School: Steubing
- Middle School: Stevenson
- High School: O'Connor
- Provided by: Century 21 Middleton
- Contact: Danuta Gulick
- (210) 799-3363

- DMCA Notice
-
DescriptionWelcome to 9115 Windward Trace! This spacious 3 bedroom, 2.5 bath home offers 2,421 sqft of comfort and versatility. The main level features open yet defined living and dining areas, separated by a half wall that adds structure without sacrificing the flow. The kitchen has been updated (2025) with a modern sink, dishwasher, and vinyl plank flooring. The super spacious pantry adds function, and breakfast nook brings in plenty of natural light and charm. Upstairs, you'll find all three bedrooms along with a loft, ideal as a second living area, home office, or playroom. The oversized primary suite includes two walk in closets and a spacious bath with dual vanities on opposite sides of the room, separated by a wall for added privacy. One of the secondary bedrooms also features an oversized closet. Enjoy a charming front porch, a new roof (2023), brand new HVAC system (2025), and a backyard with mature trees and room to entertain. This move in ready home has been thoughtfully maintained and offers plenty of space to live, work, and play. Just a short walk from the house the amenity center is packed with features for all ages. Enjoy a sparkling pool with plenty of seating, a large covered pavilion for gatherings, multiple playgrounds, a basketball court, picnic spots, and winding trails. Whether you're cooling off, hosting friends, or letting the kids play, it's all right around the corner.
Features
Possible Terms
- Conventional
- FHA
- VA
- Cash
Air Conditioning
- One Central
Apprx Age
- 24
Block
- 26
Builder Name
- unknown
Construction
- Pre-Owned
Contract
- Exclusive Right To Sell
Days On Market
- 102
Dom
- 102
Elementary School
- Steubing
Exterior Features
- Brick
- Vinyl
Fireplace
- Not Applicable
Floor
- Carpeting
- Ceramic Tile
- Vinyl
Foundation
- Slab
Garage Parking
- Two Car Garage
Heating
- Heat Pump
Heating Fuel
- Electric
High School
- O'Connor
Home Owners Association Fee
- 375
Home Owners Association Frequency
- Annually
Home Owners Association Mandatory
- Mandatory
Home Owners Association Name
- STONEFIELD HOA
Inclusions
- Ceiling Fans
- Washer Connection
- Dryer Connection
- Microwave Oven
- Stove/Range
- Refrigerator
- Disposal
- Dishwasher
- Smoke Alarm
- Electric Water Heater
- Garage Door Opener
- Smooth Cooktop
- City Garbage service
Instdir
- From Loop 1604
- exit Braun Rd and head west. Turn left on Wildhorse Pkwy
- then right on Windward Trace. Home will be on the left.
Interior Features
- Two Living Area
- Separate Dining Room
- Eat-In Kitchen
- Two Eating Areas
- Breakfast Bar
- Walk-In Pantry
- Loft
- Utility Room Inside
- All Bedrooms Upstairs
- Cable TV Available
- High Speed Internet
- Laundry Main Level
- Laundry Room
- Walk in Closets
- Attic - Pull Down Stairs
Kitchen Length
- 16
Legal Desc Lot
- 19
Legal Description
- Ncb 15664 Blk 26 Lot 19 (Stonefield Ut-7)
Middle School
- Stevenson
Multiple HOA
- No
Neighborhood Amenities
- Pool
- Clubhouse
- Park/Playground
- Jogging Trails
- Basketball Court
Occupancy
- Vacant
Owner Lrealreb
- No
Ph To Show
- (210)222-2227
Possession
- Closing/Funding
Property Type
- Single Residential
Roof
- Composition
School District
- Northside
Source Sqft
- Appsl Dist
Style
- Two Story
Total Tax
- 7629.88
Utility Supplier Elec
- CPS
Utility Supplier Grbge
- CPS
Utility Supplier Other
- Google Fiber
Utility Supplier Sewer
- SAWS
Utility Supplier Water
- SAWS
Views
- 23
Water/Sewer
- Water System
- Sewer System
Window Coverings
- All Remain
Year Built
- 2001
Property Location and Similar Properties