
- Ron Tate, Broker,CRB,CRS,GRI,REALTOR ®,SFR
- By Referral Realty
- Mobile: 210.861.5730
- Office: 210.479.3948
- Fax: 210.479.3949
- rontate@taterealtypro.com
Property Photos
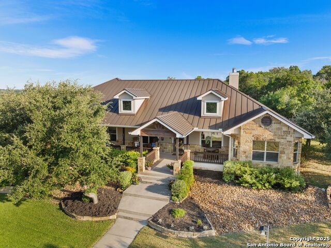

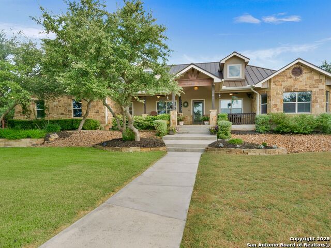
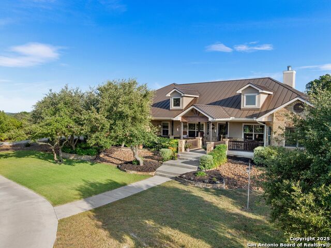
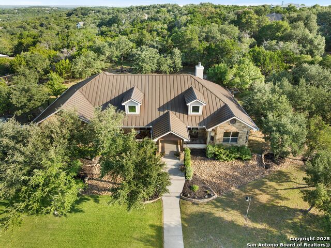
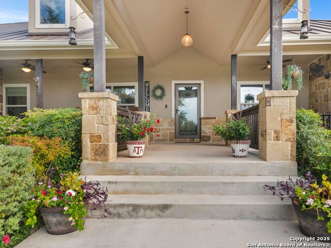
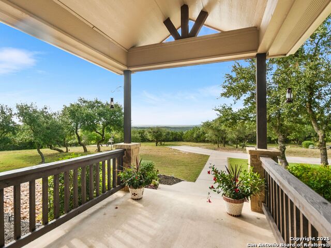
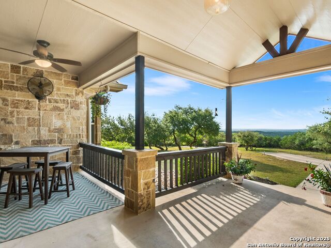
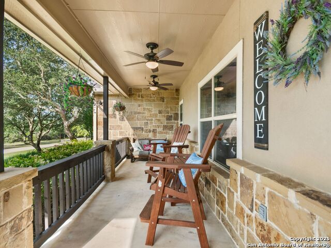
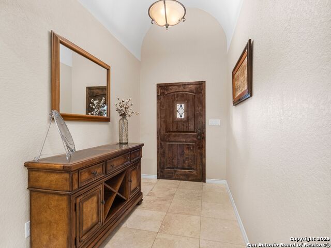
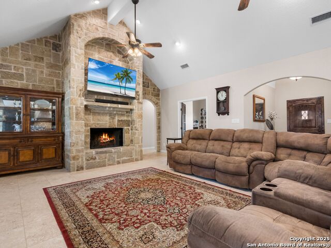
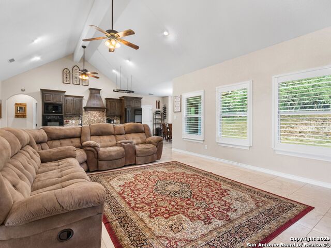
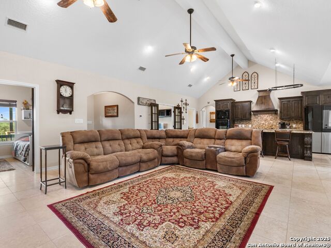
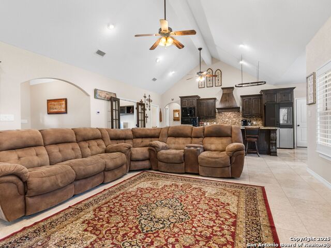
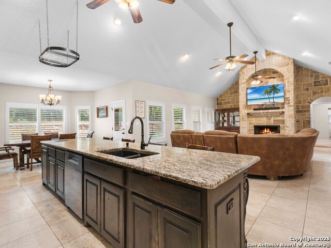
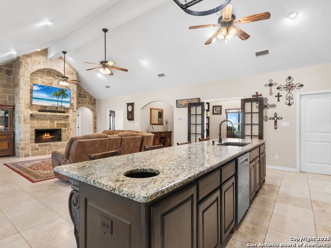
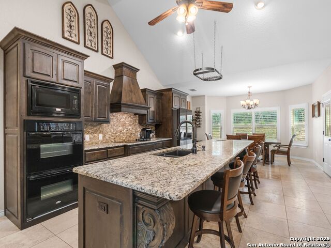
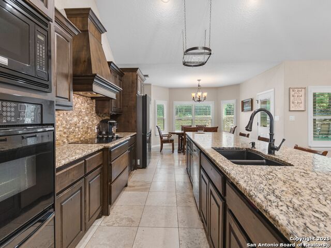
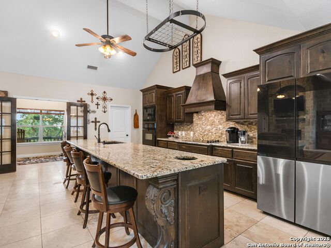
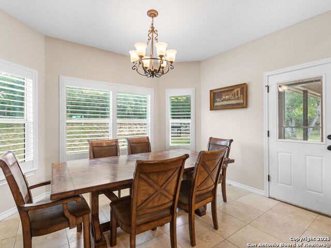
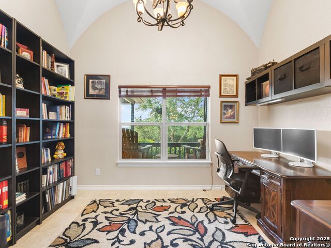
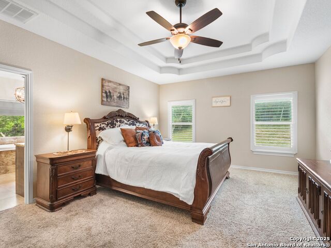
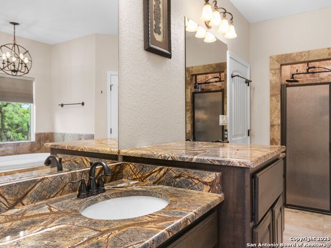
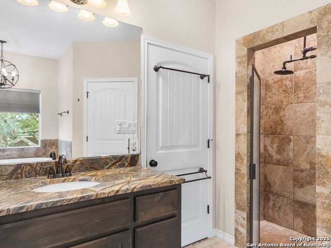
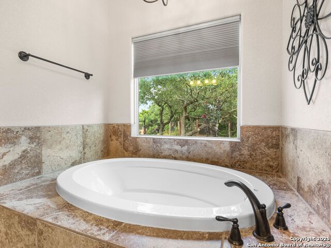
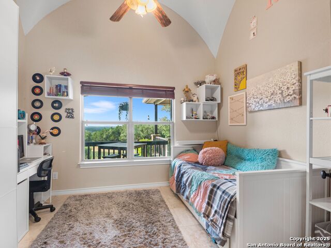
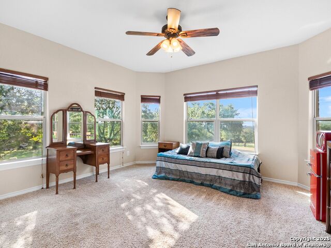
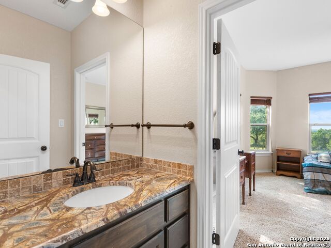
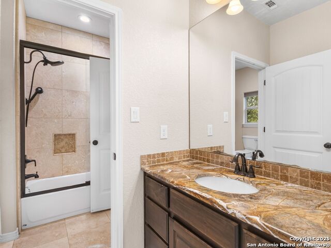
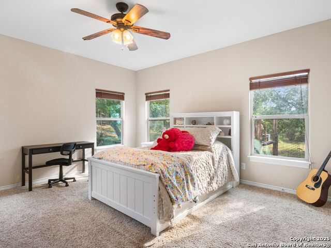
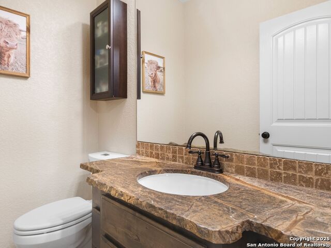
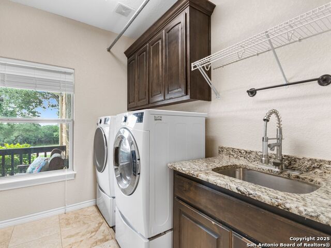
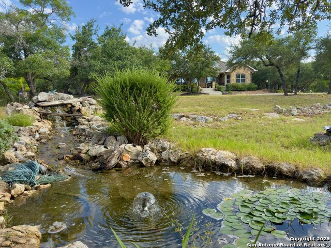
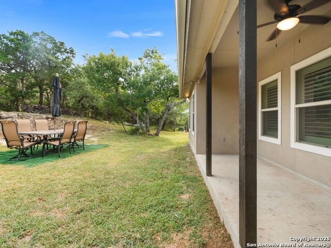
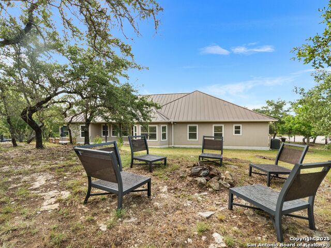
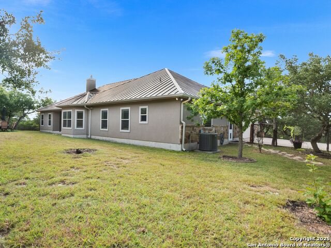
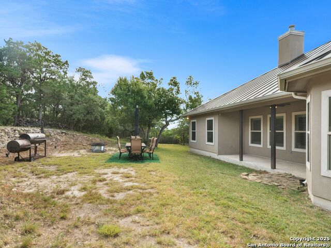
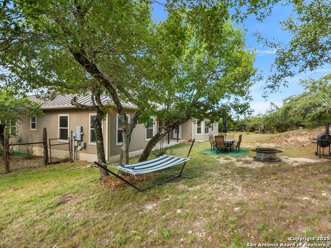
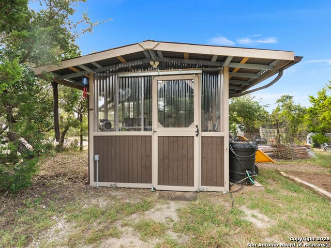
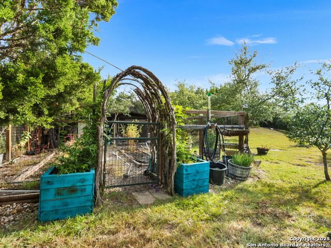
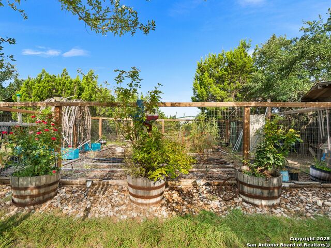
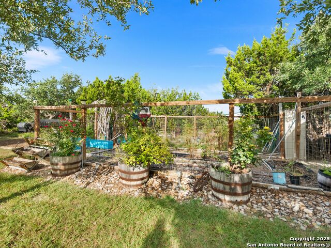
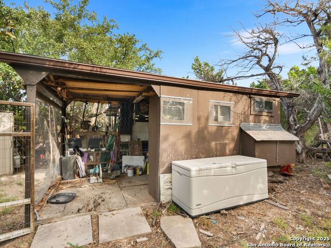








- MLS#: 1891076 ( Single Residential )
- Street Address: 22 Outlook Point
- Viewed: 49
- Price: $899,900
- Price sqft: $335
- Waterfront: No
- Year Built: 2012
- Bldg sqft: 2683
- Bedrooms: 3
- Total Baths: 3
- Full Baths: 2
- 1/2 Baths: 1
- Garage / Parking Spaces: 2
- Days On Market: 139
- Acreage: 4.01 acres
- Additional Information
- County: KENDALL
- City: Boerne
- Zipcode: 78006
- Subdivision: Coveney Ranch
- District: Boerne
- Elementary School: Herff
- Middle School: Voss
- High School: Boerne
- Provided by: Kuper Sotheby's Int'l Realty
- Contact: Susan Willis
- (830) 388-6867

- DMCA Notice
-
DescriptionThis serene, private retreat offers over 4 acres of privacy and natural beauty, complete with long distance views from the front yard that set a peaceful tone the moment you arrive. The outdoor water feature adds a tranquil ambiance, while the greenhouse and workshop/storage area provide space for hobbies, gardening, and practical needs. Inside, the one story layout is thoughtfully designed with three bedrooms, 2.5 bathrooms, an office, and a versatile flex room perfect for a gym, playroom, or creative studio. Travertine floors flow throughout the main areas of the home, adding elegance and durability. The family room is warm and inviting, with vaulted ceilings, a fireplace, and plantation shutters that add charm and character. The kitchen is a true centerpiece, featuring a massive island, double ovens, and a walk in pantry, ideal for both everyday living and entertaining. The oversized primary bedroom is a luxurious retreat with two walk in closets and plenty of space to unwind. Guest bedrooms are connected by a Jack and Jill bathroom, offering comfort and convenience for family or visitors. This property combines refined interior features with expansive outdoor space, making it perfect for those seeking both comfort and connection to nature. Located in the gated neighborhood of Coveney Ranch and the award winning Boerne school district, you'll enjoy living so close yet feeling so secluded at this special place!
Features
Possible Terms
- Conventional
- FHA
- VA
- Cash
Accessibility
- 2+ Access Exits
- Int Door Opening 32"+
- Doors-Swing-In
- No Steps Down
- No Stairs
- Full Bath/Bed on 1st Flr
- Stall Shower
- Wheelchair Adaptable
Air Conditioning
- One Central
Apprx Age
- 13
Builder Name
- Asher
Construction
- Pre-Owned
Contract
- Exclusive Right To Sell
Days On Market
- 136
Dom
- 136
Elementary School
- Herff
Exterior Features
- 4 Sides Masonry
- Stone/Rock
- Stucco
Fireplace
- One
- Living Room
Floor
- Carpeting
- Ceramic Tile
- Stone
Foundation
- Slab
Garage Parking
- Two Car Garage
- Attached
- Side Entry
- Oversized
Heating
- Central
Heating Fuel
- Electric
High School
- Boerne
Home Owners Association Fee
- 969.78
Home Owners Association Frequency
- Annually
Home Owners Association Mandatory
- Mandatory
Home Owners Association Name
- COVENEY RANCH
Inclusions
- Ceiling Fans
- Chandelier
- Washer Connection
- Dryer Connection
- Built-In Oven
- Microwave Oven
- Disposal
- Dishwasher
- Ice Maker Connection
- Electric Water Heater
- Garage Door Opener
- Smooth Cooktop
- Solid Counter Tops
- Double Ovens
- Custom Cabinets
- Private Garbage Service
Instdir
- Highway 46 to Coveney Ranch. Turn left on Canyon Trail
- at top of hill
- turn left on Outlook Pt. Home is at the end of the cul-de-sac.
Interior Features
- One Living Area
- Separate Dining Room
- Eat-In Kitchen
- Island Kitchen
- Breakfast Bar
- Walk-In Pantry
- Study/Library
- Utility Room Inside
- 1st Floor Lvl/No Steps
- High Ceilings
- Open Floor Plan
- Cable TV Available
- High Speed Internet
- All Bedrooms Downstairs
- Laundry Room
- Walk in Closets
Kitchen Length
- 20
Legal Desc Lot
- 43
Legal Description
- COVENEY RANCH SUBDIV UNIT #1 BLK 3 LOT 43
- 4.01 ACRES
Lot Description
- Cul-de-Sac/Dead End
- County VIew
- Horses Allowed
- 2 - 5 Acres
- Partially Wooded
- Mature Trees (ext feat)
- Secluded
- Gently Rolling
Lot Improvements
- Street Paved
Middle School
- Voss Middle School
Multiple HOA
- No
Neighborhood Amenities
- Controlled Access
Occupancy
- Owner
Other Structures
- Greenhouse
- Shed(s)
- Storage
Owner Lrealreb
- No
Ph To Show
- 210-222-2227
Possession
- Closing/Funding
Property Type
- Single Residential
Roof
- Metal
School District
- Boerne
Source Sqft
- Appsl Dist
Style
- One Story
- Texas Hill Country
Total Tax
- 14536
Utility Supplier Elec
- Pedernales
Utility Supplier Grbge
- Waste Conn
Utility Supplier Other
- GVTC
Utility Supplier Sewer
- Aerobic
Utility Supplier Water
- Well
Views
- 49
Virtual Tour Url
- https://vimeo.com/1108133609?&login=true#_=_
Water/Sewer
- Private Well
- Aerobic Septic
Window Coverings
- Some Remain
Year Built
- 2012
Property Location and Similar Properties