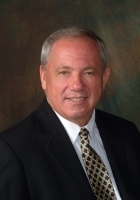
- Ron Tate, Broker,CRB,CRS,GRI,REALTOR ®,SFR
- By Referral Realty
- Mobile: 210.861.5730
- Office: 210.479.3948
- Fax: 210.479.3949
- rontate@taterealtypro.com
Property Photos
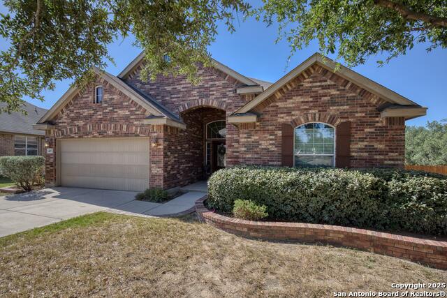

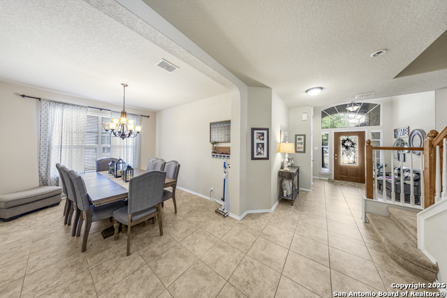
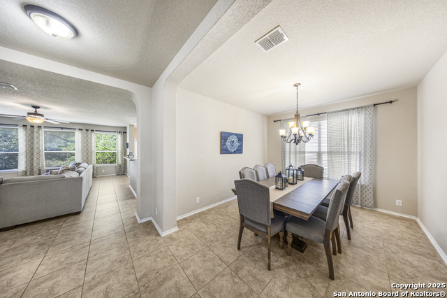
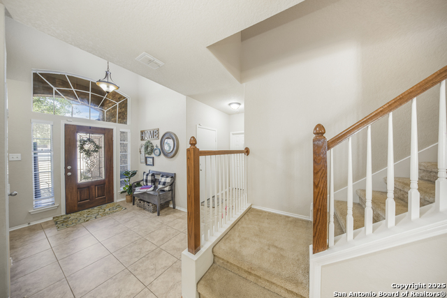
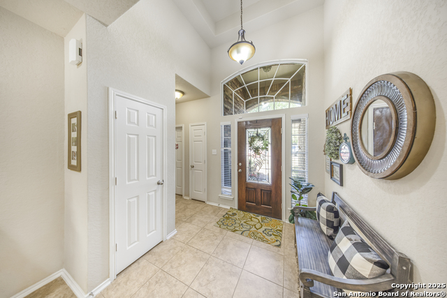
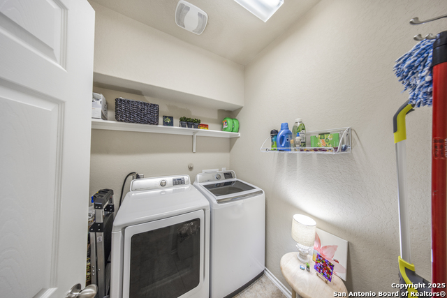
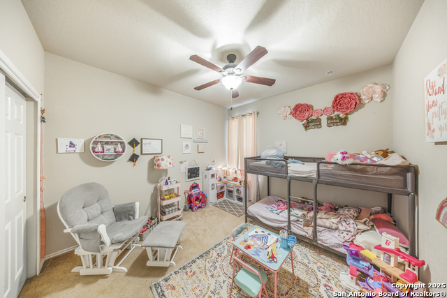
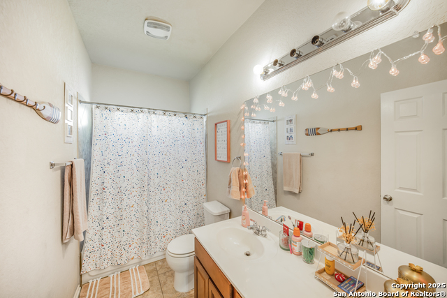
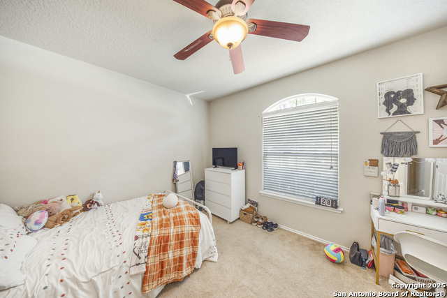
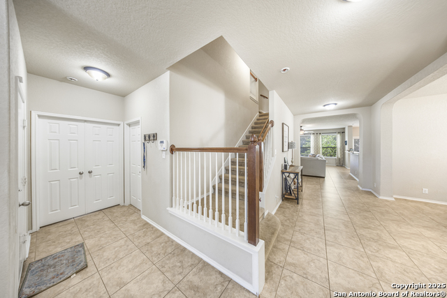
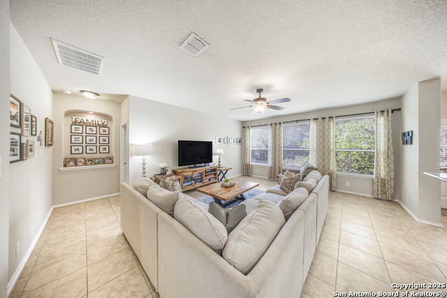
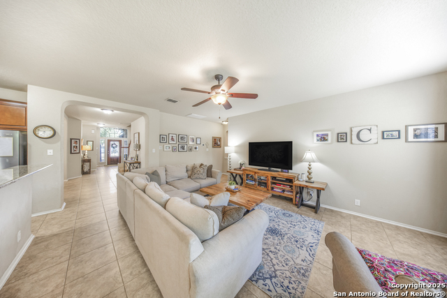
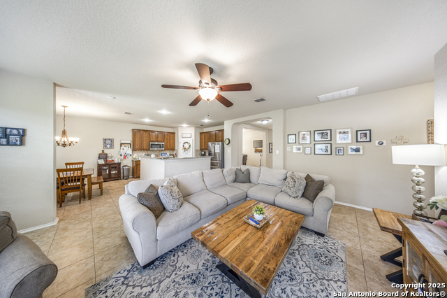
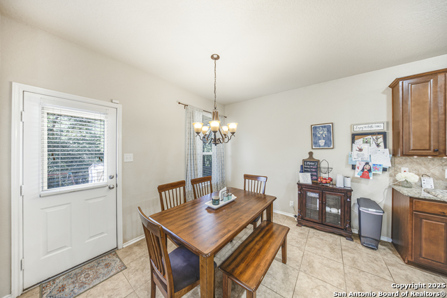
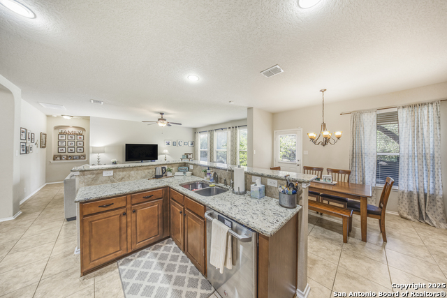
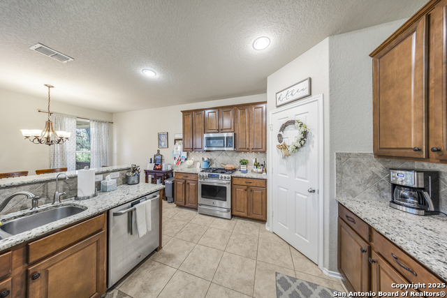
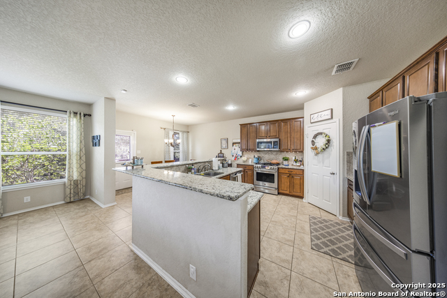
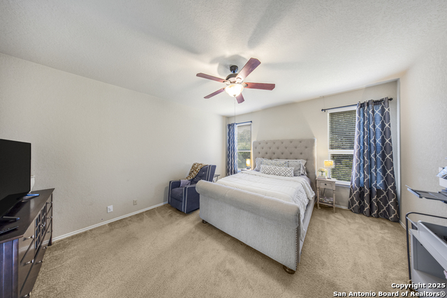
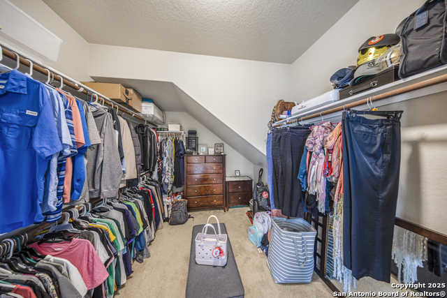
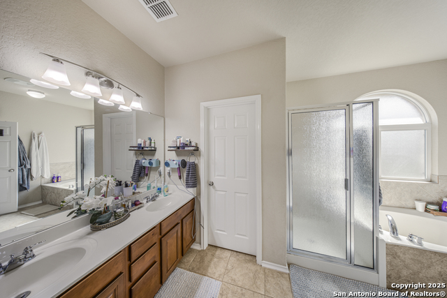
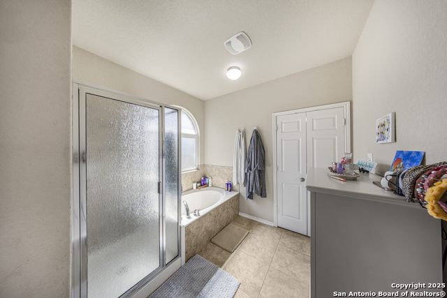
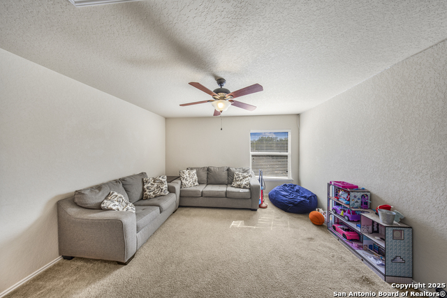
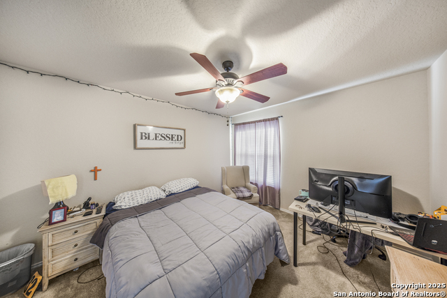
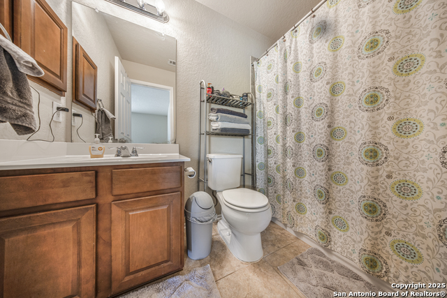
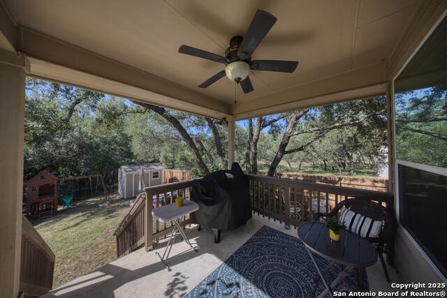
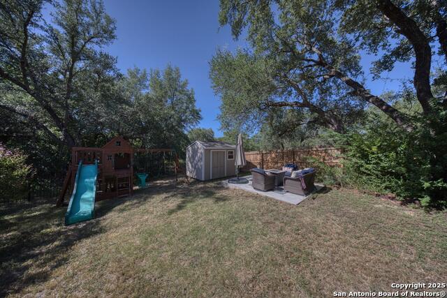
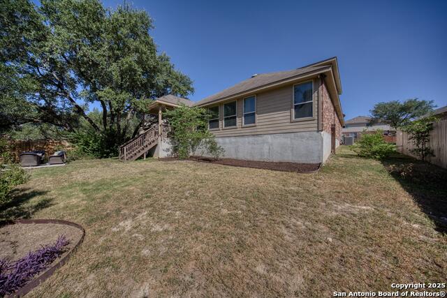
- MLS#: 1890946 ( Single Residential )
- Street Address: 407 Redbird Chase
- Viewed: 43
- Price: $389,900
- Price sqft: $142
- Waterfront: No
- Year Built: 2012
- Bldg sqft: 2741
- Bedrooms: 4
- Total Baths: 3
- Full Baths: 3
- Garage / Parking Spaces: 2
- Days On Market: 94
- Additional Information
- County: BEXAR
- City: San Antonio
- Zipcode: 78253
- Subdivision: Redbird Ranch
- District: Northside
- Elementary School: HERBERT G. BOLDT ELE
- Middle School: Bernal
- High School: Harlan
- Provided by: Collective Realty
- Contact: Jeremy Shaw
- (210) 471-9495

- DMCA Notice
-
DescriptionThis well maintained home offers a thoughtfully designed floor plan with the primary suite and two additional bedrooms on the main level. Upstairs, you'll find a 4th bedroom, a full bath, and a spacious game room. Nestled on a quiet, private greenbelt belt lot, the home provides both comfort and seclusion. The kitchen features granite countertops, stainless steel appliances, and a gas range perfect for any home chef. Tile flooring runs throughout the main living areas on the first floor, with carpet in the bedrooms. Enjoy the outdoors with a covered patio and a generously sized, private backyard enhanced by mature landscaping.
Features
Possible Terms
- Conventional
- FHA
- VA
- TX Vet
- Cash
Air Conditioning
- One Central
Apprx Age
- 13
Block
- 13
Builder Name
- DR Horton
Construction
- Pre-Owned
Contract
- Exclusive Right To Sell
Days On Market
- 63
Currently Being Leased
- No
Dom
- 63
Elementary School
- HERBERT G. BOLDT ELE
Exterior Features
- Brick
Fireplace
- Not Applicable
Floor
- Carpeting
- Ceramic Tile
Foundation
- Slab
Garage Parking
- Two Car Garage
Heating
- Central
Heating Fuel
- Natural Gas
High School
- Harlan HS
Home Owners Association Fee
- 175
Home Owners Association Frequency
- Quarterly
Home Owners Association Mandatory
- Mandatory
Home Owners Association Name
- REDBIRD RANCH HOA
Inclusions
- Ceiling Fans
- Washer Connection
- Dryer Connection
- Microwave Oven
- Stove/Range
- Gas Cooking
- Refrigerator
- Disposal
- Dishwasher
- Ice Maker Connection
Instdir
- Potranco
Interior Features
- Two Living Area
- Separate Dining Room
- Eat-In Kitchen
- Breakfast Bar
- Study/Library
- Game Room
- Utility Room Inside
- 1st Floor Lvl/No Steps
- Open Floor Plan
- Laundry Room
Kitchen Length
- 12
Legal Desc Lot
- 71
Legal Description
- Cb 4375A (Redbird Ranch Ut-2C)
- Block 13 Lot 71 Per Plat 961
Lot Description
- Cul-de-Sac/Dead End
- On Greenbelt
Middle School
- Bernal
Multiple HOA
- No
Neighborhood Amenities
- Pool
- Park/Playground
Num Of Stories
- 1.5
Occupancy
- Owner
Owner Lrealreb
- No
Ph To Show
- 210-222-2227
Possession
- Closing/Funding
Property Type
- Single Residential
Recent Rehab
- No
Roof
- Composition
School District
- Northside
Source Sqft
- Appsl Dist
Style
- One Story
- Traditional
Total Tax
- 7358
Utility Supplier Elec
- CPS
Utility Supplier Gas
- CPS
Utility Supplier Grbge
- Tiger
Utility Supplier Sewer
- SAWS
Utility Supplier Water
- SAWS
Views
- 43
Water/Sewer
- Water System
- Sewer System
Window Coverings
- Some Remain
Year Built
- 2012
Property Location and Similar Properties