
- Ron Tate, Broker,CRB,CRS,GRI,REALTOR ®,SFR
- By Referral Realty
- Mobile: 210.861.5730
- Office: 210.479.3948
- Fax: 210.479.3949
- rontate@taterealtypro.com
Property Photos


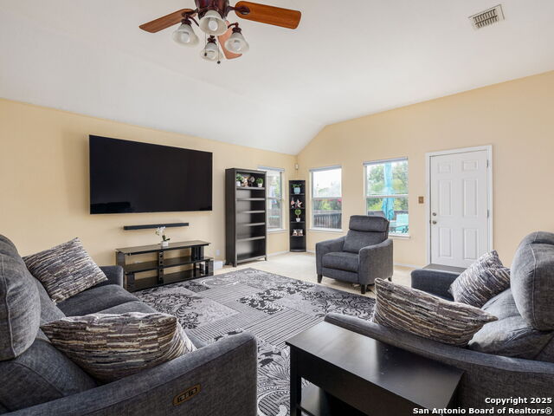
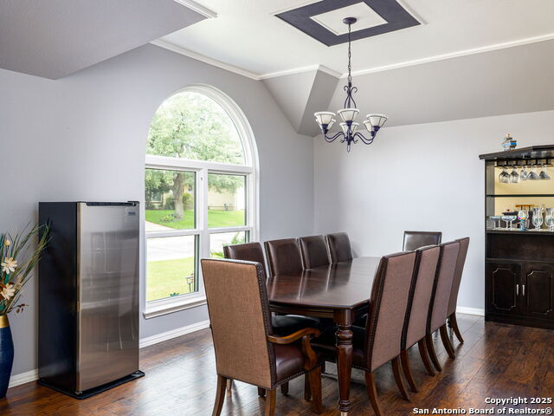
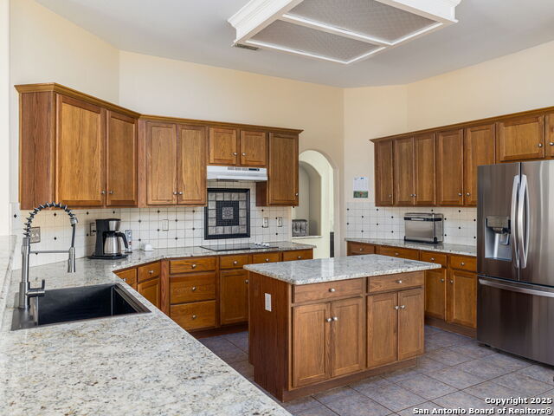
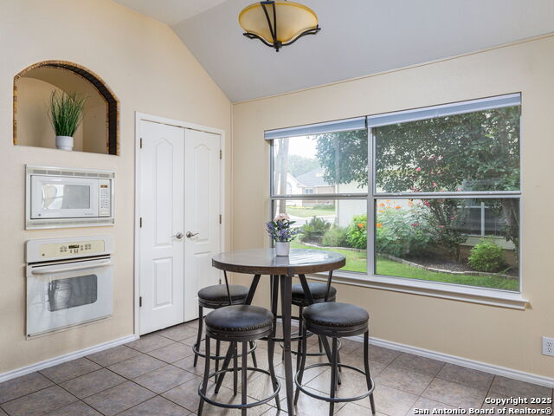
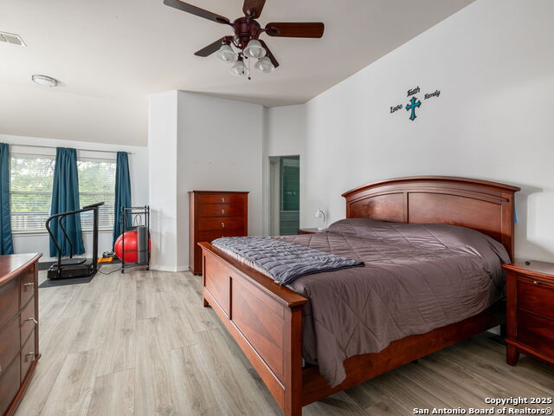
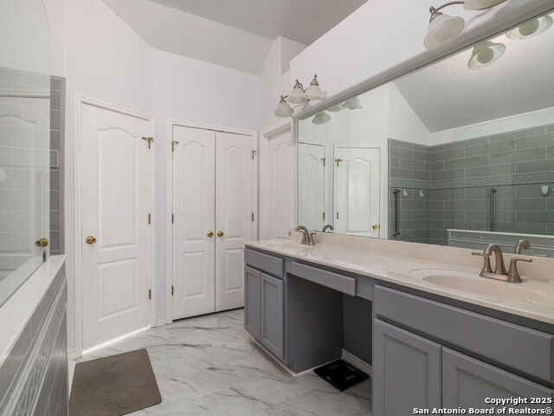
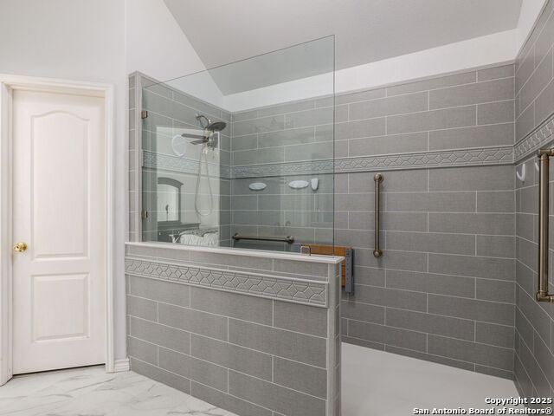
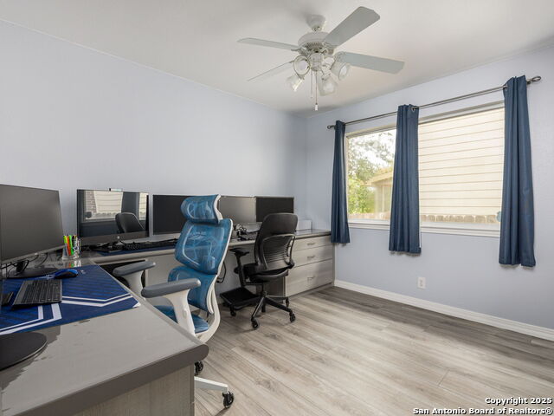
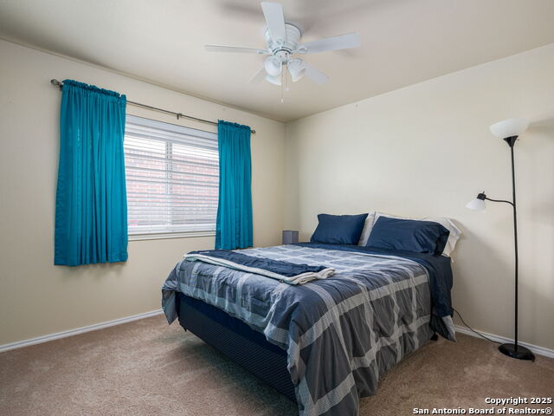
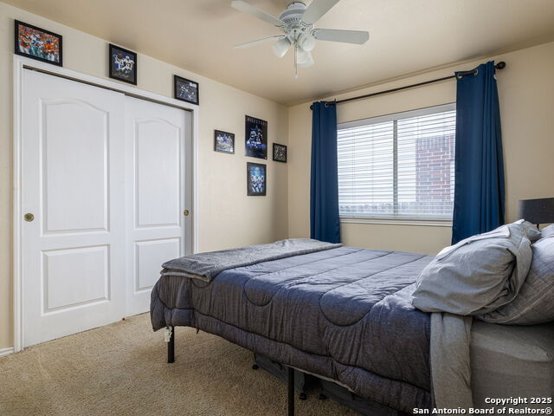
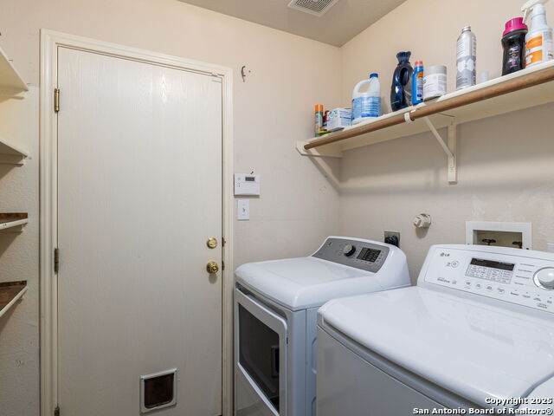
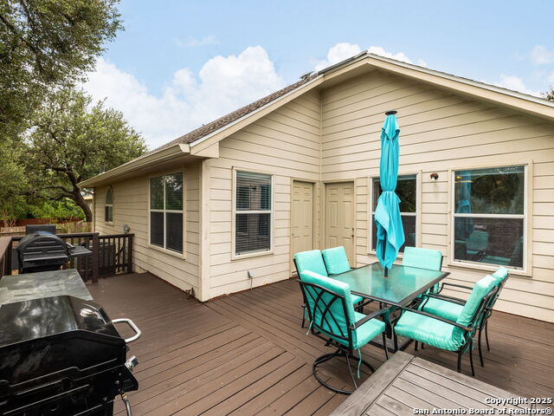
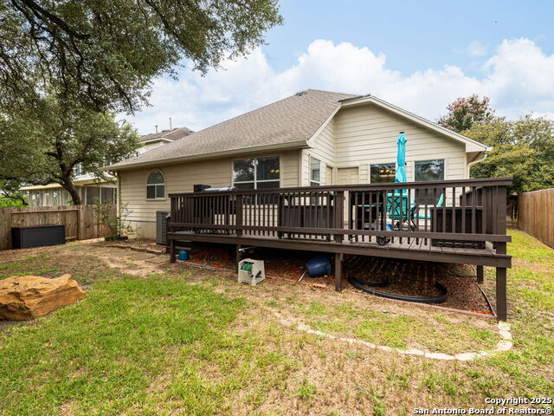
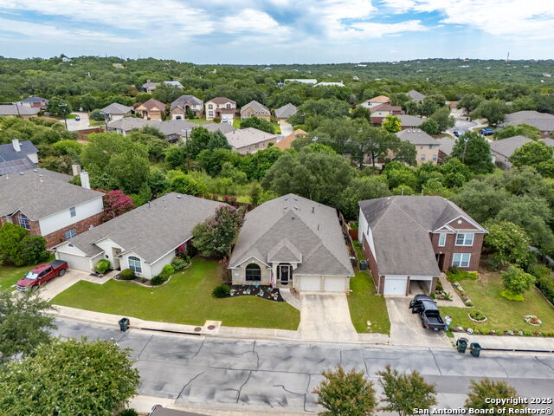
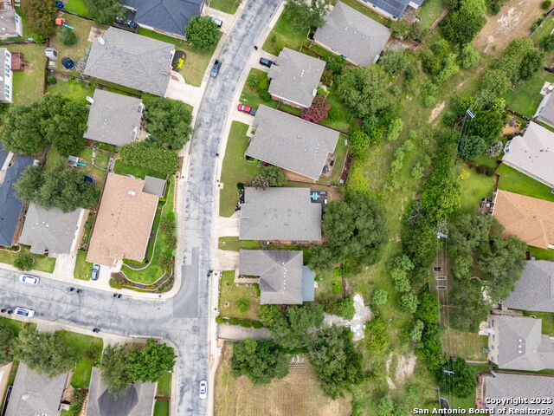
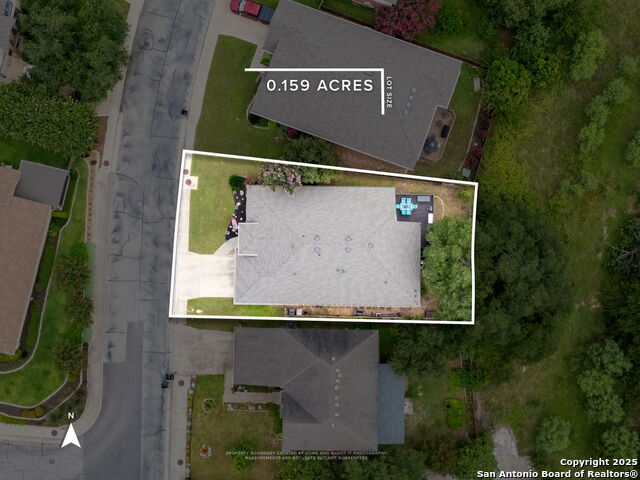


- MLS#: 1890908 ( Single Residential )
- Street Address: 26906 Spiral
- Viewed: 41
- Price: $400,000
- Price sqft: $159
- Waterfront: No
- Year Built: 2005
- Bldg sqft: 2516
- Bedrooms: 4
- Total Baths: 2
- Full Baths: 2
- Garage / Parking Spaces: 2
- Days On Market: 140
- Additional Information
- County: BEXAR
- City: San Antonio
- Zipcode: 78261
- Subdivision: Trinity Oaks
- District: Comal
- Elementary School: Indian Springs
- Middle School: Pieper Ranch
- High School: Pieper
- Provided by: Bramlett Residential
- Contact: Kaleb Yates
- (737) 297-3585

- DMCA Notice
-
Description***The sellers have upgraded the living room and hallway flooring from carpet to luxury vinyl plank, matching the existing flooring in the primary suite. Some of the original listing photos have been updated to reflect these improvements.*** Welcome to 26906 Spiral Canyon! This beautifully maintained 4 bed, 2 bath home is located in the gated Trinity Oaks community, which offers residents access to a neighborhood pool, park, and picnic area. With over 2,500 sq ft of single story living, the layout features soaring ceilings, an open concept design, a bright living room, spacious dining area, and a chef inspired kitchen. The expansive primary suite includes dual walk in closets, dual vanities, and a modern walk in shower. Step outside to a peaceful deck backing to a greenbelt perfect for morning coffee, evening unwinding, or weekend entertaining. Notable upgrades include: * New roof * Updated kitchen appliances * New front entry * Whole home security system * Maintenance free water filtration system. Don't miss your chance to own this move in ready home in one of the area's most desirable communities!
Features
Possible Terms
- Conventional
- FHA
- VA
- Cash
Accessibility
- Grab Bars in Bathroom(s)
- No Steps Down
- No Stairs
Air Conditioning
- One Central
Apprx Age
- 20
Builder Name
- David Weekley Homes
Construction
- Pre-Owned
Contract
- Exclusive Right To Sell
Days On Market
- 137
Currently Being Leased
- No
Dom
- 137
Elementary School
- Indian Springs
Exterior Features
- Brick
- Stone/Rock
- Other
Fireplace
- Not Applicable
Floor
- Carpeting
- Ceramic Tile
- Vinyl
- Laminate
Foundation
- Slab
Garage Parking
- Two Car Garage
Heating
- Central
Heating Fuel
- Electric
High School
- Pieper
Home Owners Association Fee
- 182
Home Owners Association Frequency
- Quarterly
Home Owners Association Mandatory
- Mandatory
Home Owners Association Name
- TRINITY OAKS HOA
Home Faces
- West
Inclusions
- Ceiling Fans
- Chandelier
- Washer Connection
- Dryer Connection
- Washer
- Dryer
- Built-In Oven
- Microwave Oven
- Stove/Range
- Refrigerator
- Disposal
- Dishwasher
- Smoke Alarm
- Security System (Owned)
- Garage Door Opener
- Carbon Monoxide Detector
Instdir
- 26934-26942 U.S. Hwy 281 N San Antonio
- TX 78260 Head north toward US-281 N 4 sec (397 ft) Take the exit toward Bulverde Rd from US-281 S 3 min (3.0 mi) Take Trinity Park to Spiral Canyon 3 min (1.2 mi) 26906 Spiral Canyon
Interior Features
- One Living Area
- Liv/Din Combo
- Eat-In Kitchen
- Island Kitchen
- Open Floor Plan
- All Bedrooms Downstairs
- Laundry Main Level
- Laundry Room
Kitchen Length
- 16
Legal Desc Lot
- 32
Legal Description
- Cb 4864A Blk 5 Lot 32 "Trinity Oaks Ut-1"
Middle School
- Pieper Ranch
Multiple HOA
- No
Neighborhood Amenities
- Pool
- Park/Playground
- BBQ/Grill
Occupancy
- Vacant
Other Structures
- Shed(s)
Owner Lrealreb
- No
Ph To Show
- 7372973585
Possession
- Closing/Funding
Property Type
- Single Residential
Roof
- Composition
School District
- Comal
Source Sqft
- Appsl Dist
Style
- One Story
Total Tax
- 6881.19
Views
- 41
Virtual Tour Url
- https://bramlettpartners.com/properties/tx/san-antonio/78261/26906-spiral-cyn/showcase/unbranded/
Water/Sewer
- City
Window Coverings
- All Remain
Year Built
- 2005
Property Location and Similar Properties