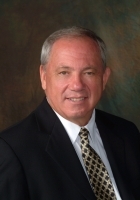
- Ron Tate, Broker,CRB,CRS,GRI,REALTOR ®,SFR
- By Referral Realty
- Mobile: 210.861.5730
- Office: 210.479.3948
- Fax: 210.479.3949
- rontate@taterealtypro.com
Property Photos
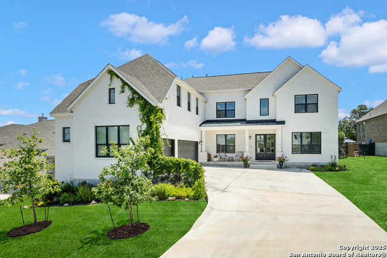

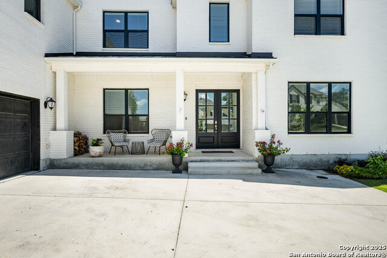
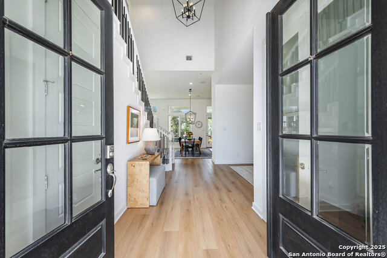
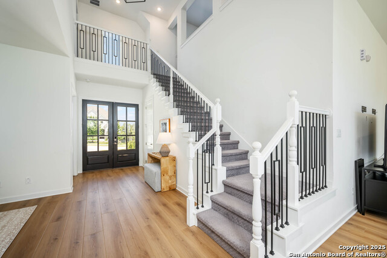
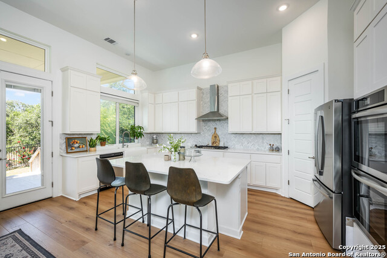
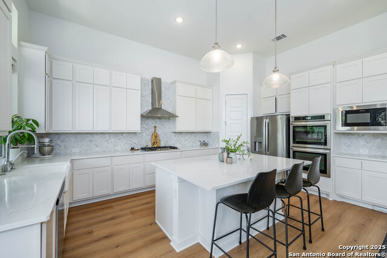
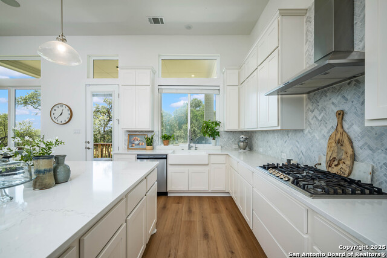
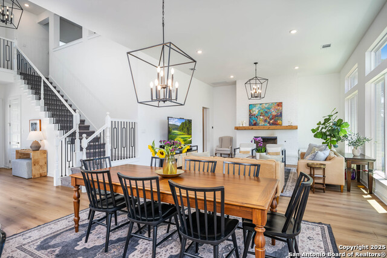
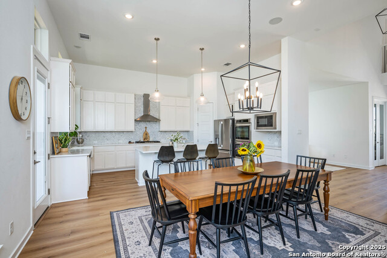
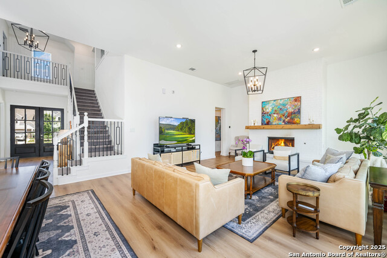
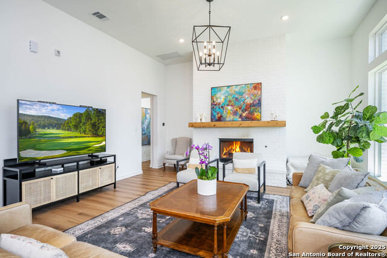
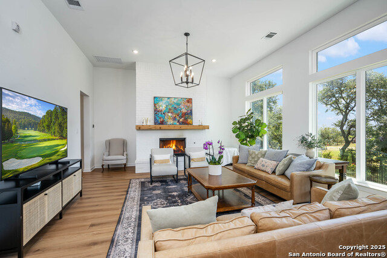
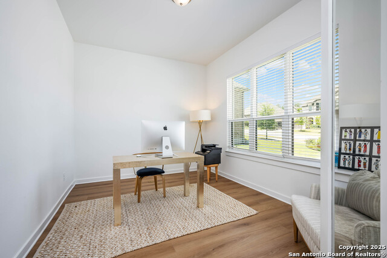
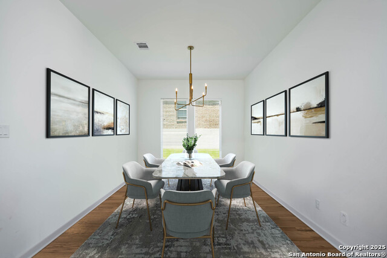
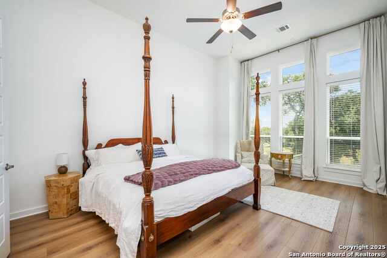
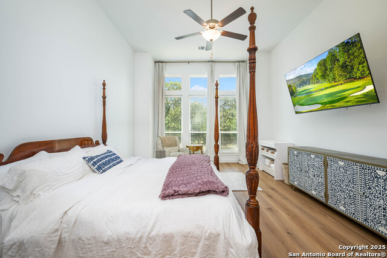
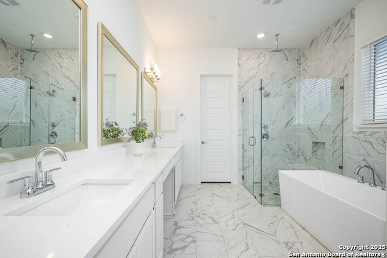
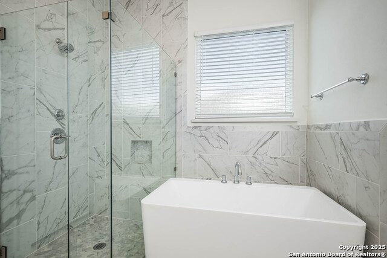
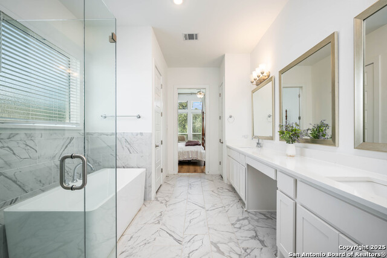
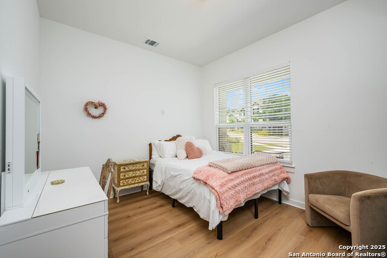
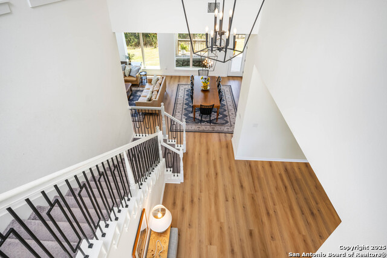
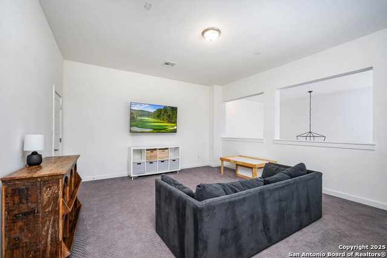
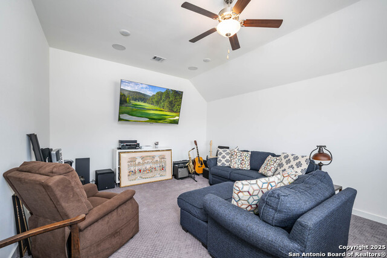
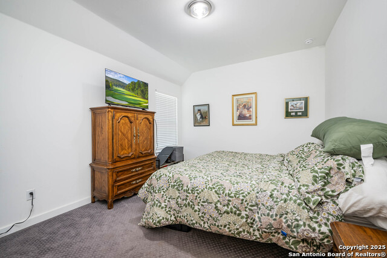
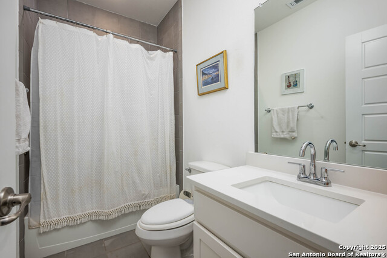
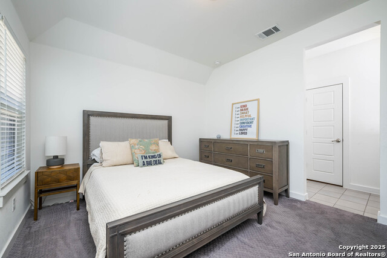
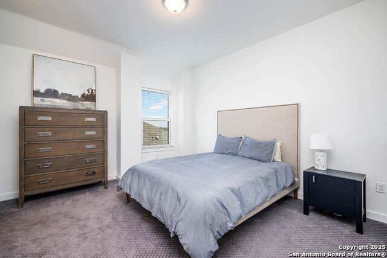
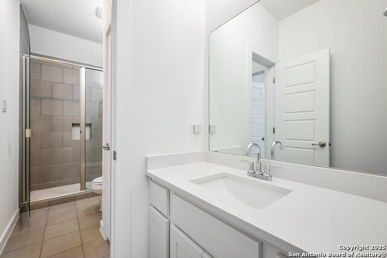
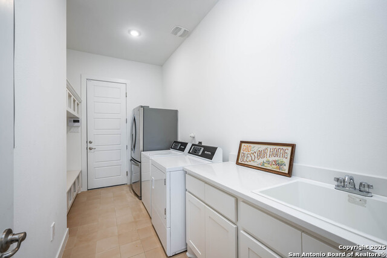
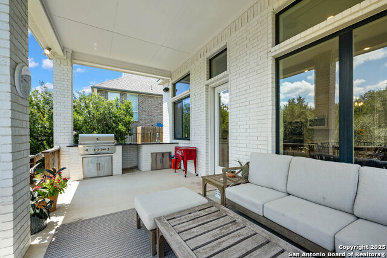
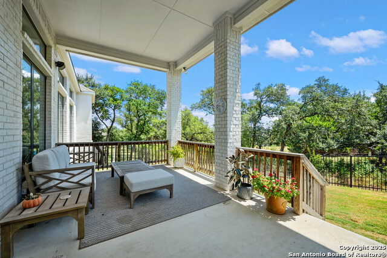
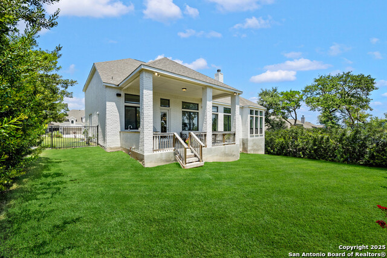
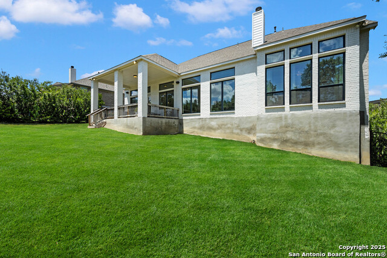
- MLS#: 1890896 ( Single Residential )
- Street Address: 139 Newcourt Pl
- Viewed: 95
- Price: $810,000
- Price sqft: $197
- Waterfront: No
- Year Built: 2021
- Bldg sqft: 4111
- Bedrooms: 5
- Total Baths: 5
- Full Baths: 4
- 1/2 Baths: 1
- Garage / Parking Spaces: 3
- Days On Market: 94
- Additional Information
- County: KENDALL
- City: Boerne
- Zipcode: 78006
- Subdivision: Regent Park
- District: Boerne
- Elementary School: Kendall
- Middle School: Boerne S
- High School: Champion
- Provided by: Phyllis Browning Company
- Contact: Kimberly Sweeney
- (210) 986-2748

- DMCA Notice
-
DescriptionSet on a private greenbelt lot in desirable Regent Park, this white brick home has charming curb appeal with a wonderful front porch, double doors and a side entry three car garage. A grand entry with soaring ceilings leads you into a foyer with wide plank white oak floors, study with double french doors, formal dining room and a large open living room and gourmet kitchen. The open layout is filled with beautiful oversized windows, natural light and a wonderful fireplace. The kitchen is designed for gathering with large center island, oversized cabinets, stainless steel appliances, gas range, double oven, Quartz countertops and herringbone tiled backsplash. Two bedrooms are on the main floor, including a serene primary suite with soaking tub and oversized shower. Upstairs, three additional bedrooms, two baths, a media room with surround sound, and a second living area provide space to stretch out. Outdoors, the covered porch includes an outdoor kitchen and speaker system, overlooking a deep, fenced yard lined with oaks. Deer drift past at sunrise, cardinals flash through the trees. Enjoy the amazing neighborhood amenities including community pool, clubhouse and playground. Zoned to highly acclaimed Boerne school district.
Features
Possible Terms
- Conventional
- VA
- Cash
Air Conditioning
- Two Central
Builder Name
- Unknown
Construction
- Pre-Owned
Contract
- Exclusive Right To Sell
Days On Market
- 72
Dom
- 72
Elementary School
- Kendall Elementary
Exterior Features
- Brick
Fireplace
- One
- Family Room
Floor
- Carpeting
- Ceramic Tile
- Wood
Foundation
- Slab
Garage Parking
- Three Car Garage
Heating
- Central
Heating Fuel
- Natural Gas
High School
- Champion
Home Owners Association Fee
- 900
Home Owners Association Frequency
- Quarterly
Home Owners Association Mandatory
- Mandatory
Home Owners Association Name
- REGENT PARK HOA
Inclusions
- Ceiling Fans
- Central Vacuum
- Washer Connection
- Dryer Connection
- Built-In Oven
- Self-Cleaning Oven
- Microwave Oven
- Stove/Range
- Gas Cooking
- Disposal
- Dishwasher
- Water Softener (owned)
Instdir
- On the right on Newcourt Pl.
Interior Features
- Two Living Area
- Media Room
- Laundry Room
Kitchen Length
- 18
Legal Desc Lot
- 28
Legal Description
- Regent Park Unit 1 Phase 5A Blk 7 Lot 28
- .24 Acres
Lot Description
- On Greenbelt
Middle School
- Boerne Middle S
Multiple HOA
- No
Neighborhood Amenities
- Pool
- Clubhouse
- Park/Playground
- Jogging Trails
Owner Lrealreb
- No
Ph To Show
- 2102222227
Possession
- Closing/Funding
Property Type
- Single Residential
Roof
- Wood Shingle/Shake
School District
- Boerne
Source Sqft
- Appsl Dist
Style
- Two Story
Total Tax
- 14539.24
Views
- 95
Water/Sewer
- Water System
Window Coverings
- Some Remain
Year Built
- 2021
Property Location and Similar Properties