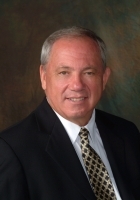
- Ron Tate, Broker,CRB,CRS,GRI,REALTOR ®,SFR
- By Referral Realty
- Mobile: 210.861.5730
- Office: 210.479.3948
- Fax: 210.479.3949
- rontate@taterealtypro.com
Property Photos
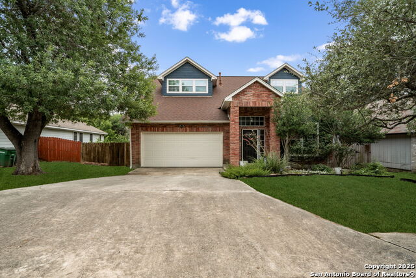

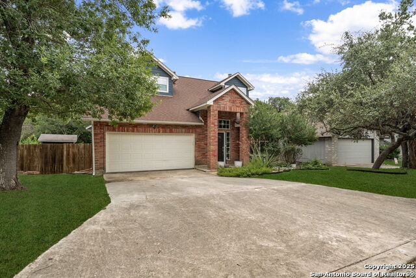
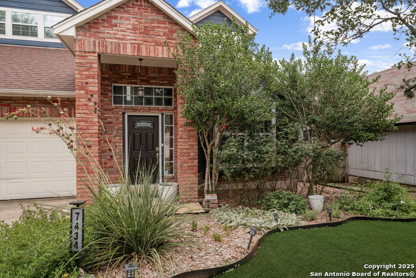
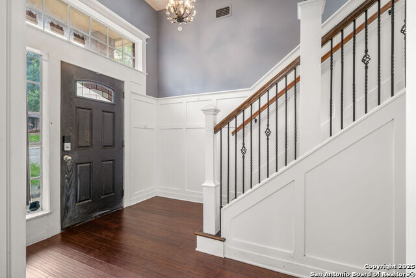
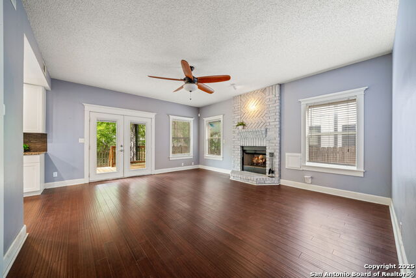
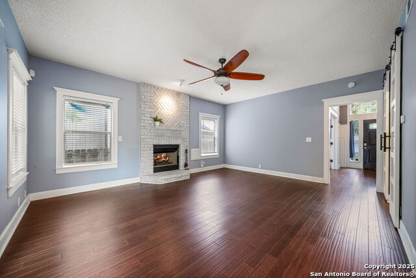
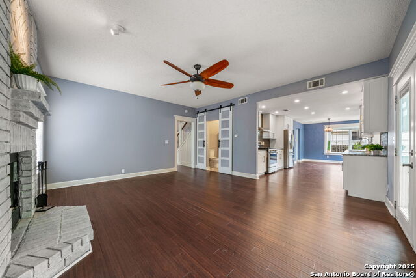
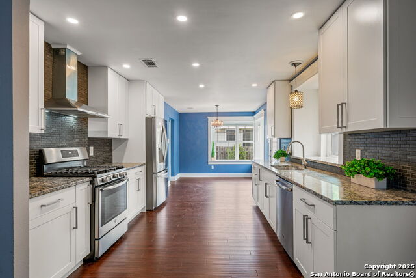
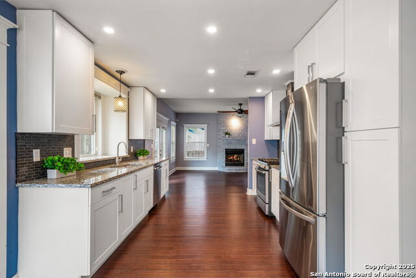
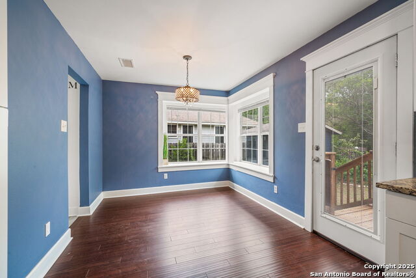
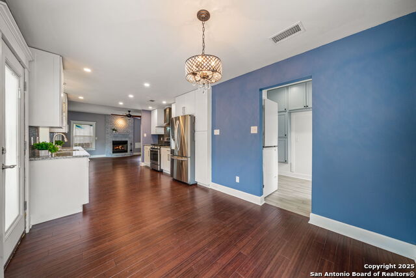
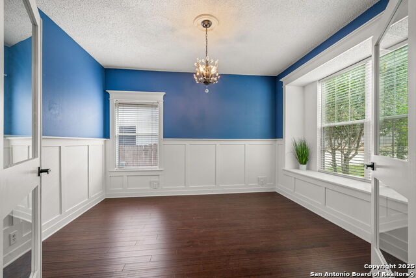
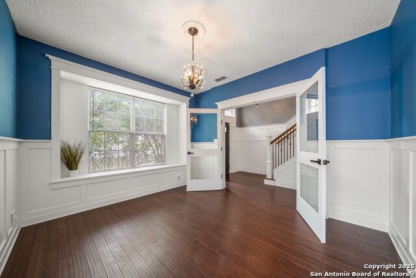
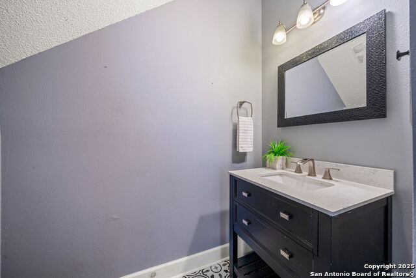
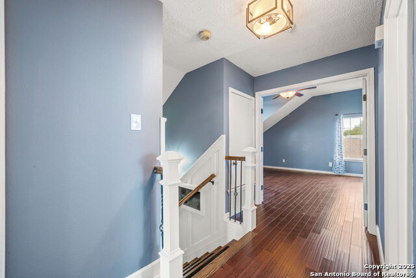
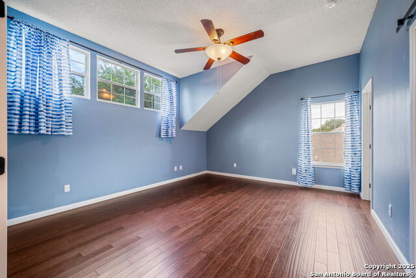
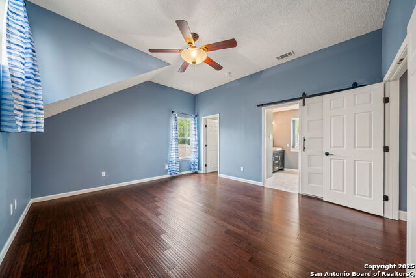
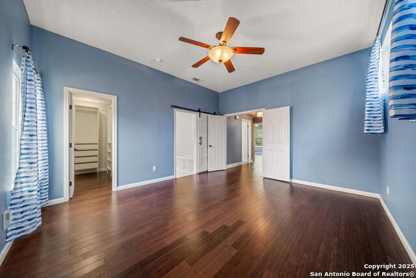
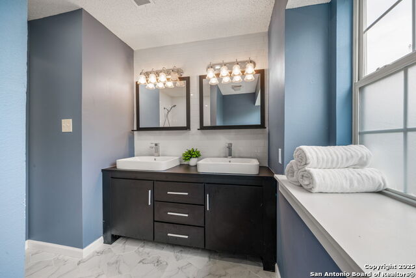
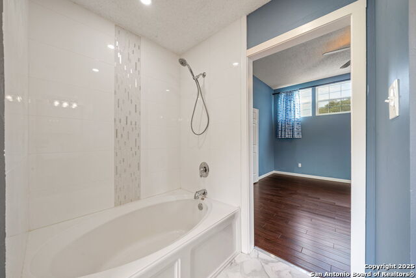
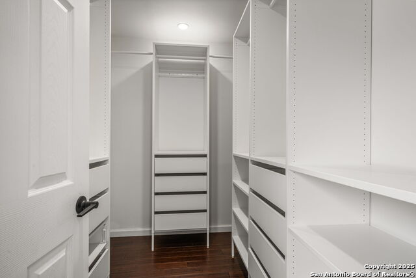
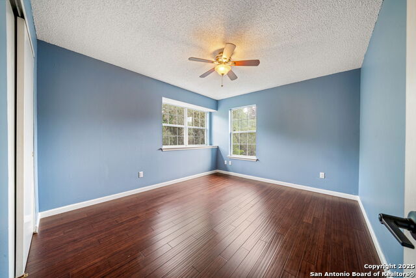
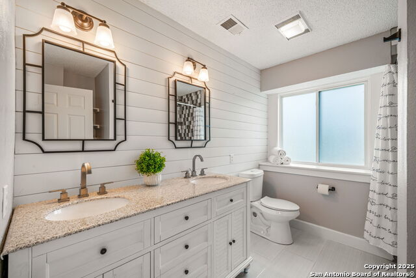
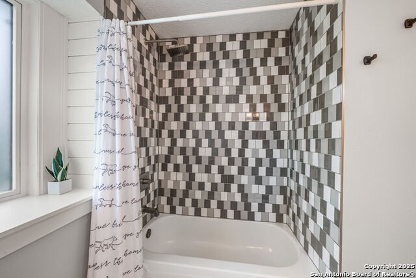
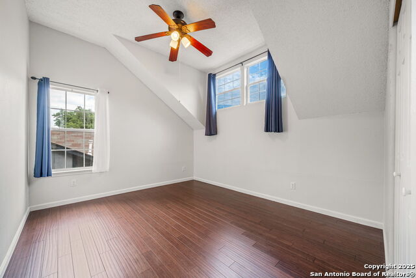
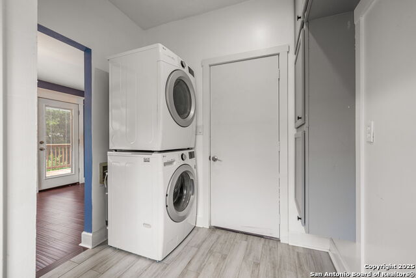
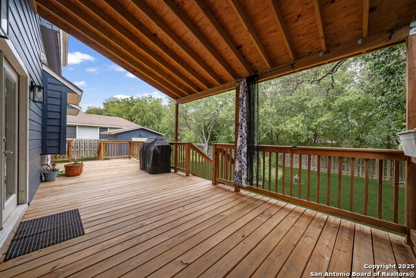
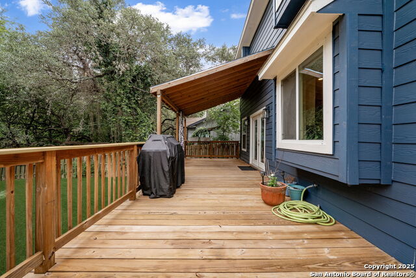
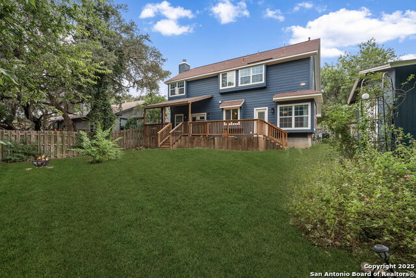
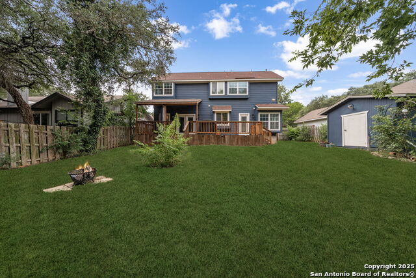
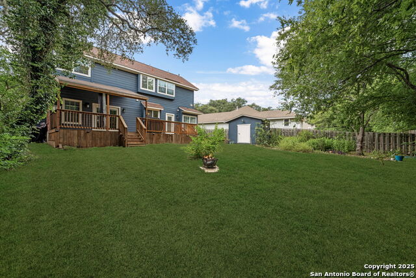









- MLS#: 1890773 ( Single Residential )
- Street Address: 7434 Silent Hills
- Viewed: 65
- Price: $298,000
- Price sqft: $169
- Waterfront: No
- Year Built: 1988
- Bldg sqft: 1768
- Bedrooms: 3
- Total Baths: 3
- Full Baths: 2
- 1/2 Baths: 1
- Garage / Parking Spaces: 1
- Days On Market: 139
- Additional Information
- County: BEXAR
- City: San Antonio
- Zipcode: 78250
- Subdivision: Sterling Oaks
- District: Northside
- Elementary School: Elrod Jimmy
- Middle School: Connally
- High School: Marshall
- Provided by: Keller Williams Boerne
- Contact: Dainelle Scott
- (210) 300-2744

- DMCA Notice
-
DescriptionTucked away on a serene greenbelt, this beautifully renovated two story residence offers 3 spacious bedrooms, 2.5 baths, and a thoughtful blend of style, comfort, and functionality. From the moment you step inside, you're greeted by abundant natural light, custom upgrades, and an inviting layout designed for both everyday living and elegant entertaining. The heart of the home features a cozy wood burning fireplace with a brand new firebox and chimney, perfectly complemented by stunning bamboo hardwood flooring that flows seamlessly throughout no carpet in sight. The eat in kitchen is a chef's delight, showcasing upgraded white cabinetry, granite countertops, stainless steel appliances, and generous counter space. Distinctive custom touches elevate the space, including board and batten details along the stairwell, office, and dining room adding warmth and architectural interest. The master suite offers a peaceful retreat, complete with a ceiling fan, a beautifully remodeled ensuite bath, and a custom built master closet system for optimal organization. The home continues to impress with remodeled secondary bathrooms featuring stylish upgraded tile, a new HVAC system, new water heater, and a newly installed water softener for everyday convenience. Enjoy seamless indoor outdoor living with an expansive, covered back patio ideal for entertaining or relaxing overlooking a generously sized backyard thoughtfully curated for gardening enthusiasts. A bonus storage shed, charming window seating nooks in both the office and dining areas, and a stacked washer/dryer and refrigerator that convey complete this turnkey property. Experience a home that blends comfort, craftsmanship, and charm perfectly situated in a tranquil setting, yet conveniently close to San Antonio's best.
Features
Possible Terms
- Conventional
- FHA
- VA
- Cash
- Investors OK
- Other
Air Conditioning
- One Central
Apprx Age
- 37
Builder Name
- Unknown
Construction
- Pre-Owned
Contract
- Exclusive Right To Sell
Days On Market
- 137
Currently Being Leased
- No
Dom
- 137
Elementary School
- Elrod Jimmy
Energy Efficiency
- Ceiling Fans
Exterior Features
- 3 Sides Masonry
- Wood
Fireplace
- One
- Living Room
Floor
- Ceramic Tile
- Wood
Foundation
- Slab
Garage Parking
- One Car Garage
- Attached
Heating
- Central
Heating Fuel
- Natural Gas
High School
- Marshall
Home Owners Association Mandatory
- None
Inclusions
- Ceiling Fans
- Chandelier
- Washer Connection
- Dryer Connection
- Washer
- Dryer
- Cook Top
- Self-Cleaning Oven
- Stove/Range
- Disposal
- Dishwasher
- Ice Maker Connection
- Water Softener (owned)
- Smoke Alarm
- Pre-Wired for Security
- Gas Water Heater
- Plumb for Water Softener
- Smooth Cooktop
Instdir
- From Loop 1604
- take Tezel Rd inside the loop. turn left onto Silent Oaks
- and left onto Silent Hills. Home is on the right.
Interior Features
- Two Living Area
- Eat-In Kitchen
- Game Room
- Utility Room Inside
- All Bedrooms Upstairs
- High Ceilings
- Open Floor Plan
- Cable TV Available
- High Speed Internet
Kitchen Length
- 12
Legal Description
- Ncb 18545 Blk 5 Lot 9 (Sterling Oaks Ut-1) "Mainland Dr" Ann
Lot Improvements
- Street Paved
- Curbs
- Street Gutters
- Sidewalks
- Streetlights
Middle School
- Connally
Neighborhood Amenities
- None
Occupancy
- Vacant
Other Structures
- Shed(s)
Owner Lrealreb
- No
Ph To Show
- 2102222227
Possession
- Closing/Funding
Property Type
- Single Residential
Roof
- Composition
School District
- Northside
Source Sqft
- Appsl Dist
Style
- Two Story
- Traditional
- Texas Hill Country
Total Tax
- 6169.7
Utility Supplier Elec
- CPS
Utility Supplier Gas
- CPS
Utility Supplier Sewer
- SAWS
Utility Supplier Water
- SAWS
Views
- 65
Virtual Tour Url
- https://www.zillow.com/view-imx/6b713e68-d688-4aa3-a101-9cd79f599920?setAttribution=mls&wl=true&initialViewType=pano&utm_source=dashboard
Water/Sewer
- Water System
- Sewer System
Window Coverings
- All Remain
Year Built
- 1988
Property Location and Similar Properties