
- Ron Tate, Broker,CRB,CRS,GRI,REALTOR ®,SFR
- By Referral Realty
- Mobile: 210.861.5730
- Office: 210.479.3948
- Fax: 210.479.3949
- rontate@taterealtypro.com
Property Photos
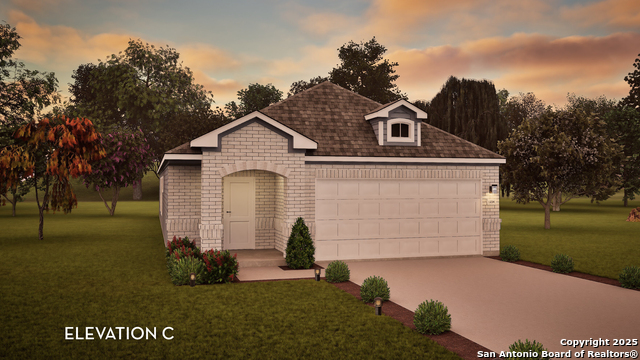

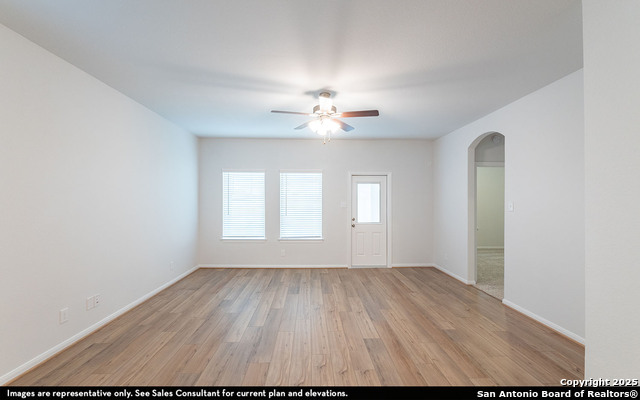
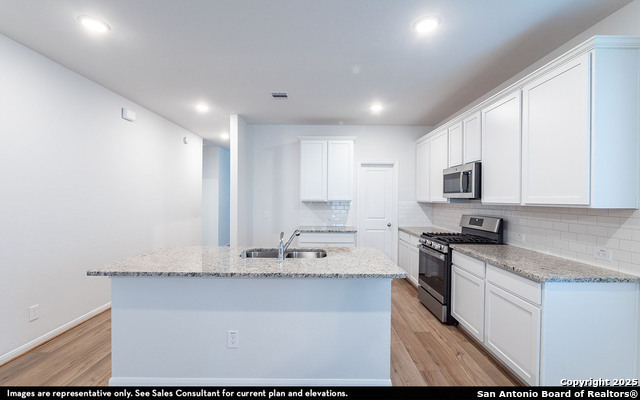
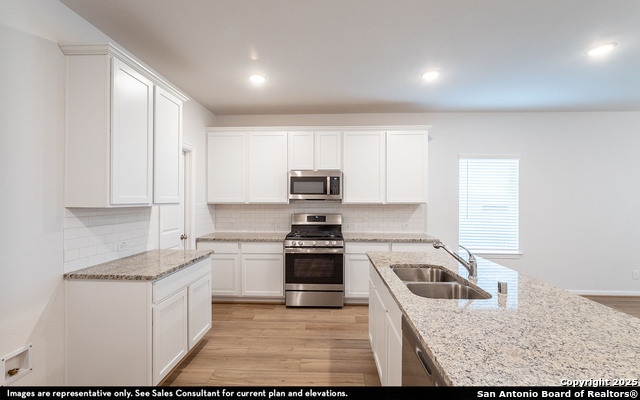
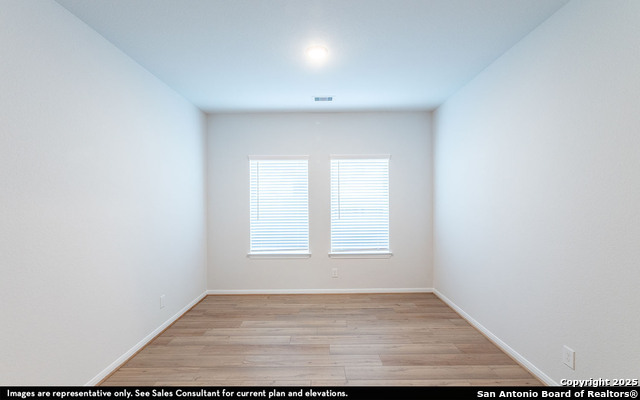
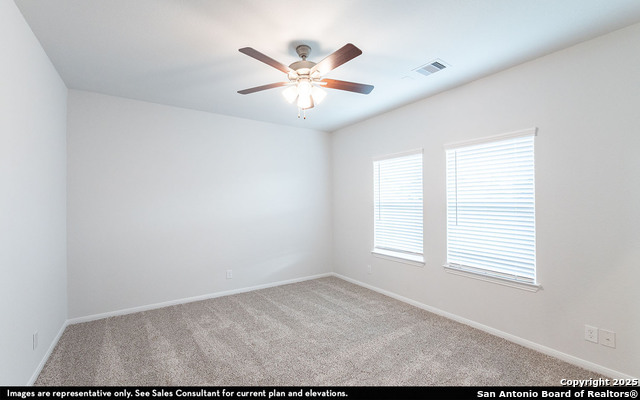
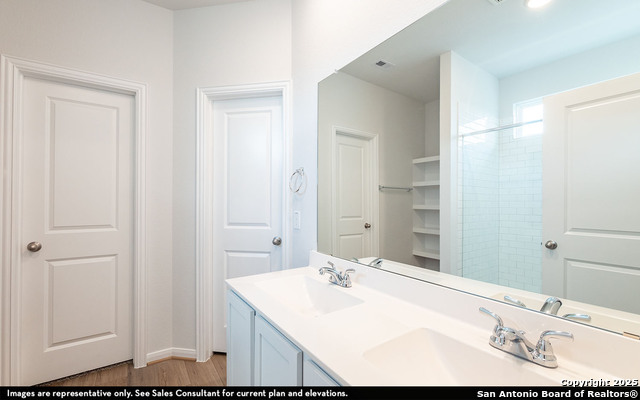
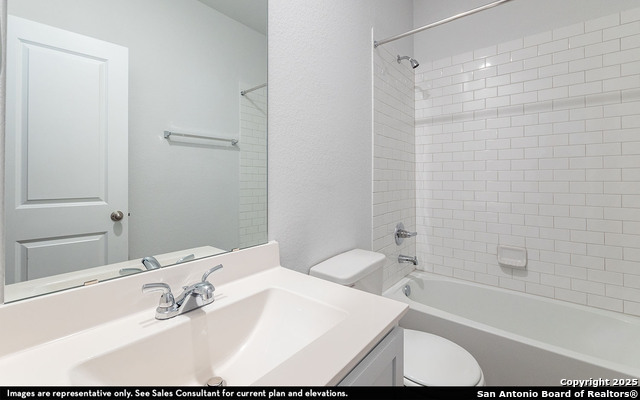
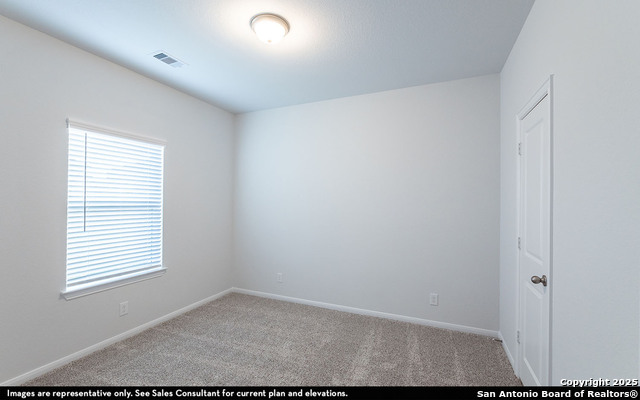
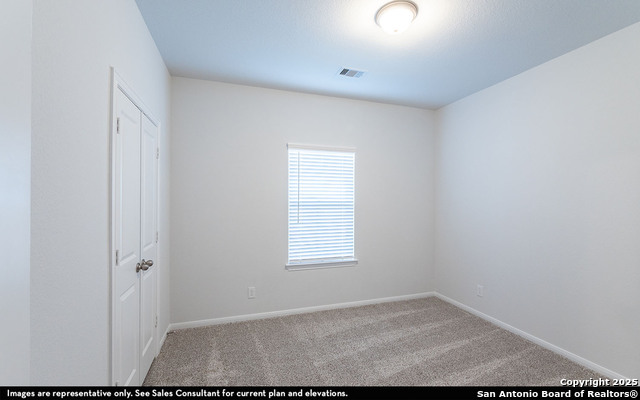
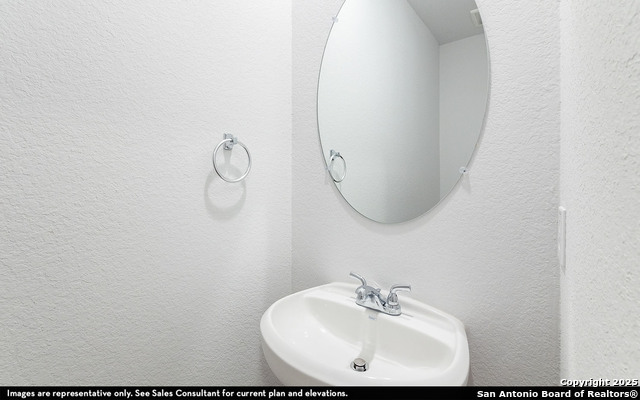
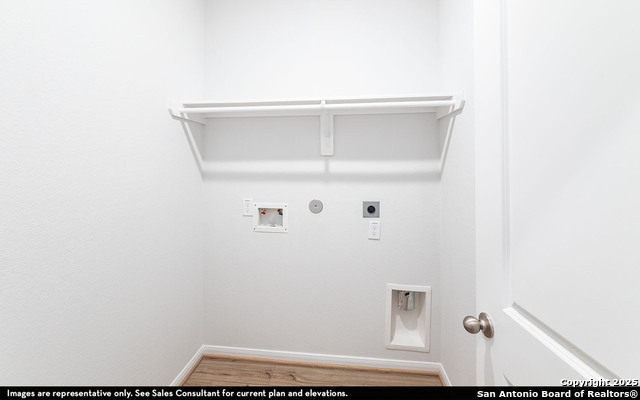
- MLS#: 1890739 ( Single Residential )
- Street Address: 11130 Hollinger Circle
- Viewed: 13
- Price: $298,385
- Price sqft: $177
- Waterfront: No
- Year Built: 2025
- Bldg sqft: 1689
- Bedrooms: 3
- Total Baths: 3
- Full Baths: 2
- 1/2 Baths: 1
- Garage / Parking Spaces: 2
- Days On Market: 79
- Additional Information
- County: BEXAR
- City: Converse
- Zipcode: 78109
- Subdivision: Katzer Ranch
- District: East Central I.S.D
- Elementary School: Honor
- Middle School: Heritage
- High School: East Central
- Provided by: Castlerock Realty, LLC
- Contact: Ashley Yoder
- (832) 582-0030

- DMCA Notice
-
DescriptionThe charming, one story Maple home is packed with all the essentials. No matter what stage of life you are in, this floor plan is for you. Entering your new home, you are greeted by a foyer area attached to your convenient powder bathroom, a storage closet and access to your spacious two car garage. Down the long hallway is your inviting formal dining room perfect for hosting dinner parties or having your whole family over for the holidays. Entertaining is made comfortable with the adjoined kitchen, breakfast and family room. Leading to your kitchen is your walk in utility room next to your oversized walk in pantry! Your kitchen and combined breakfast area boasts provides optimal convenience with a ton of space and features sleek granite countertops, flat panel birch cabinets, designer light fixtures and a kitchen island with a built in stainless steel sink! Never miss out on the action with your open concept family room that faces the kitchen and breakfast areas. Your family room also grants you access to your optional covered patio ideal for those who want to embrace the outdoors. When it is time to relax, head over to your roomy master suite including a large walk in closet, cultured marble countertops, and a generously sized master super shower! The secondary and third bedrooms can be found right off the family room, with the full secondary bath residing in between the two. CastleRock takes pride in building quality homes with exclusive energy efficient features keeping you and your family in mind. That's why we offer features like low E3 windows, third party inspected insulation, and lighting that reduces heat throughout the home, therefore providing the ultimate comfort you are looking for in your new home. With the favorable options and energy efficient features included in the Magnolia home, you and your family will cherish your new home for years to come. Trust us when we say you cannot go wrong with this plan!
Features
Possible Terms
- Conventional
- FHA
- TX Vet
- Cash
- Investors OK
- USDA
Accessibility
- First Floor Bath
- Full Bath/Bed on 1st Flr
- First Floor Bedroom
Air Conditioning
- One Central
Builder Name
- CastleRock Communities
Construction
- New
Contract
- Exclusive Agency
Days On Market
- 76
Currently Being Leased
- No
Dom
- 76
Elementary School
- Honor
Energy Efficiency
- 13-15 SEER AX
- Programmable Thermostat
- Double Pane Windows
- Energy Star Appliances
- High Efficiency Water Heater
- Ceiling Fans
Exterior Features
- Brick
- Siding
Fireplace
- Not Applicable
Floor
- Carpeting
- Vinyl
Foundation
- Slab
Garage Parking
- Two Car Garage
Heating
- Central
Heating Fuel
- Electric
High School
- East Central
Home Owners Association Fee
- 400
Home Owners Association Frequency
- Annually
Home Owners Association Mandatory
- Mandatory
Home Owners Association Name
- ASSOCIA HILL COUNTY
Home Faces
- North
- West
Inclusions
- Ceiling Fans
- Washer Connection
- Dryer Connection
- Microwave Oven
- Stove/Range
- Disposal
- Dishwasher
- Ice Maker Connection
- Vent Fan
- Smoke Alarm
- Pre-Wired for Security
- Electric Water Heater
- Plumb for Water Softener
- Smooth Cooktop
Instdir
- Head east on TX-1604 Loop/E Charles William Anderson Loop/N Loop 1604 E. Continue straight
- then turn left onto 1-10 Frntg Rd. Turn right onto N Graytown Rd
- then left onto Katzer Place. The model home is located on the right.
Interior Features
- One Living Area
- Separate Dining Room
- Utility Room Inside
- Cable TV Available
- Laundry Main Level
- Walk in Closets
Kitchen Length
- 12
Legal Description
- CB 5087E (KATZER RANCH SUB'D UT 1 & 2)
- BLOCK 7 LOT 9
Lot Description
- Level
Middle School
- Heritage
Miscellaneous
- No City Tax
- Additional Bldr Warranty
Multiple HOA
- No
Neighborhood Amenities
- None
Occupancy
- Vacant
Owner Lrealreb
- Yes
Ph To Show
- 832-582-0030
Possession
- Closing/Funding
Property Type
- Single Residential
Roof
- Composition
School District
- East Central I.S.D
Source Sqft
- Bldr Plans
Style
- One Story
Total Tax
- 486.78
Views
- 13
Water/Sewer
- Water System
Window Coverings
- All Remain
Year Built
- 2025
Property Location and Similar Properties