
- Ron Tate, Broker,CRB,CRS,GRI,REALTOR ®,SFR
- By Referral Realty
- Mobile: 210.861.5730
- Office: 210.479.3948
- Fax: 210.479.3949
- rontate@taterealtypro.com
Property Photos
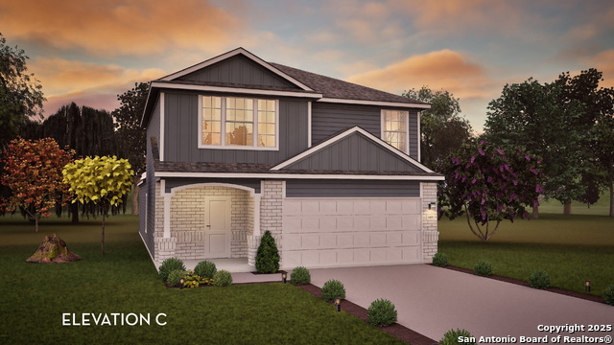

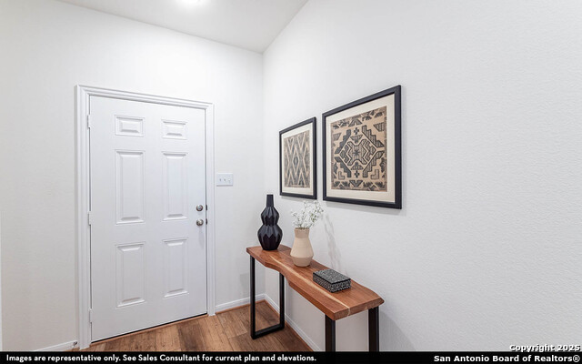
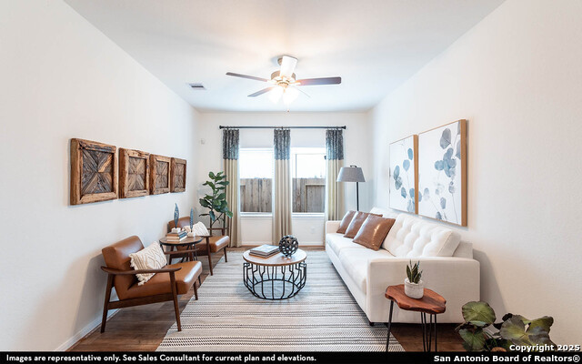
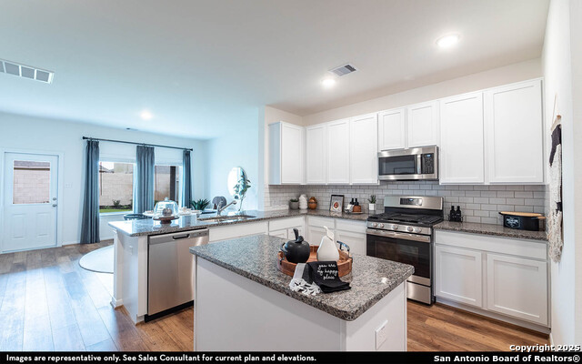
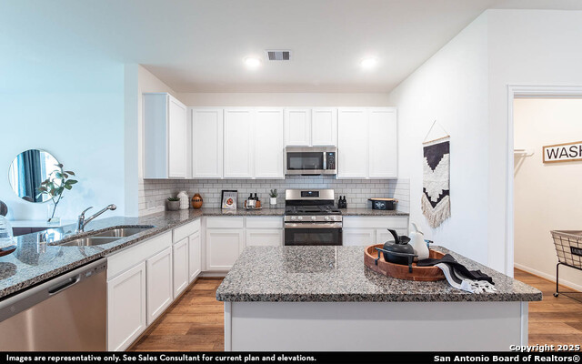
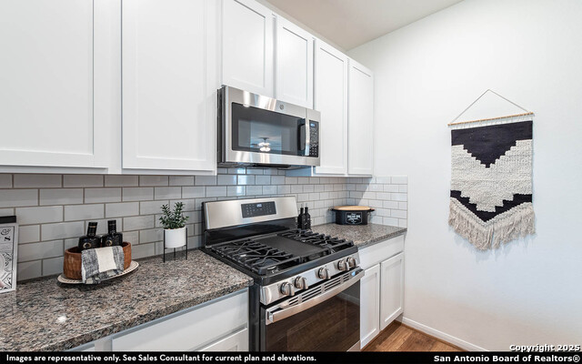
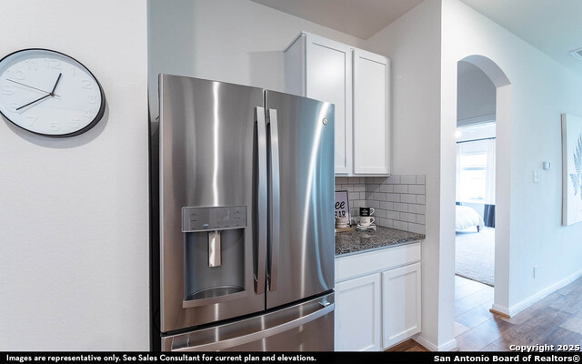
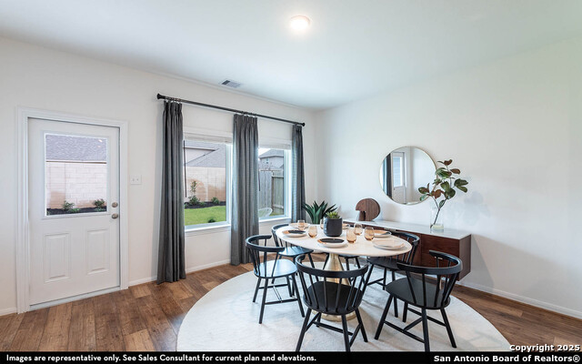
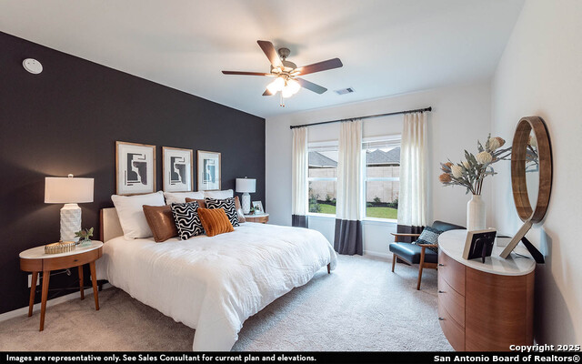
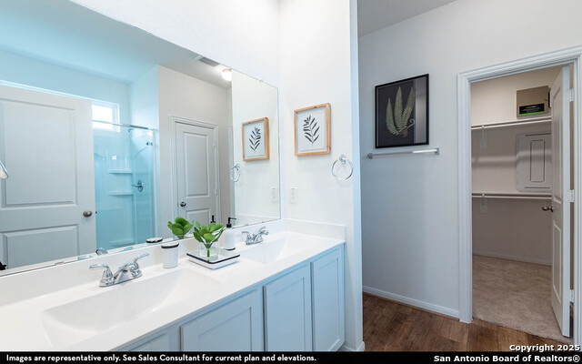
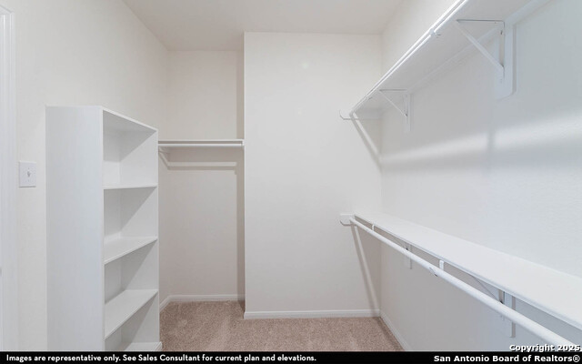
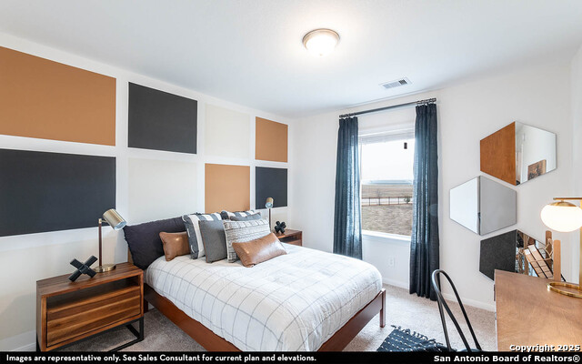
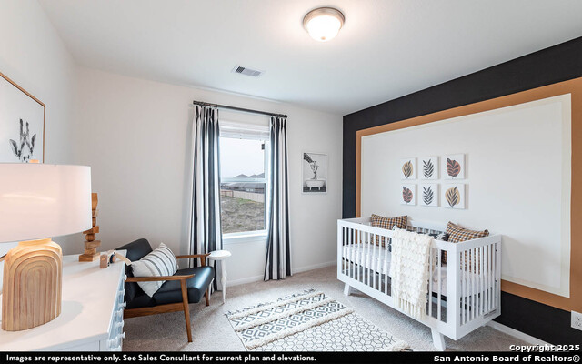
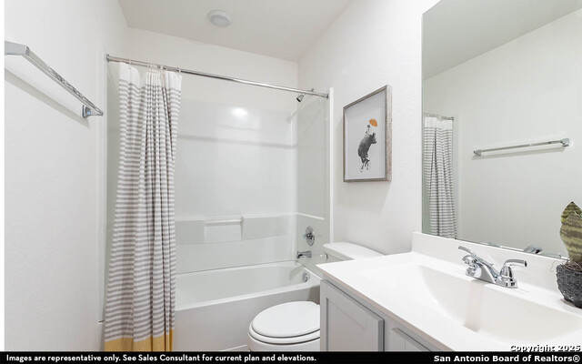
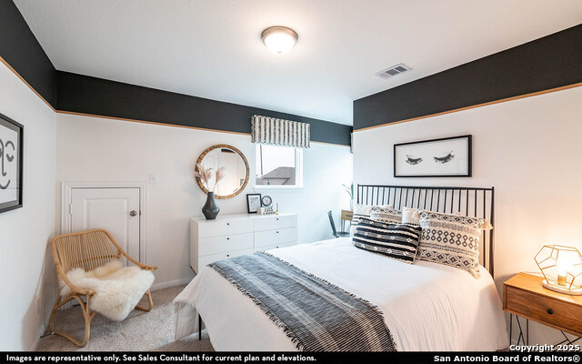
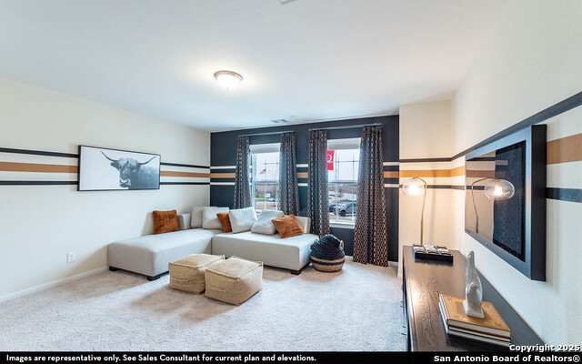
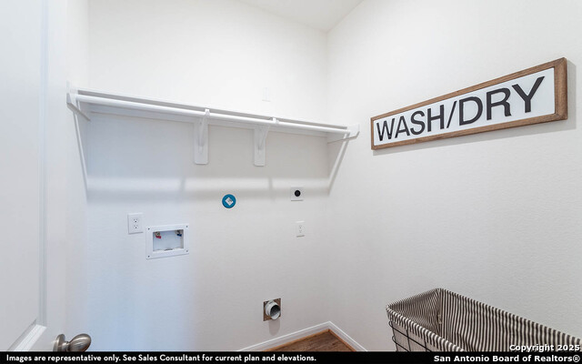
- MLS#: 1890736 ( Single Residential )
- Street Address: 11143 Hollinger Circle
- Viewed: 25
- Price: $324,990
- Price sqft: $148
- Waterfront: No
- Year Built: 2025
- Bldg sqft: 2198
- Bedrooms: 4
- Total Baths: 3
- Full Baths: 2
- 1/2 Baths: 1
- Garage / Parking Spaces: 2
- Days On Market: 79
- Additional Information
- County: BEXAR
- City: Converse
- Zipcode: 78109
- Subdivision: Katzer Ranch
- District: East Central I.S.D
- Elementary School: Honor
- Middle School: Heritage
- High School: East Central
- Provided by: Castlerock Realty, LLC
- Contact: Ashley Yoder
- (832) 582-0030

- DMCA Notice
-
DescriptionThe delightful Ash floor plan is a sprawling, two story design that is full of character. The exterior of the home is just as beautiful as the interior since the home will have a two tone paint selection, and an exclusive landscaping package including shrubs, a caliper oak tree, and a yard that is fully sodded. Entering from your front porch, you are greeted by an elegant foyer with vinyl plank flooring that your two car garage lies beside. Across the foyer is your convenient powder bathroom featuring a white pedestal sink and decorative mirror that flows right into your open concept family room. The massive family room is perfect for entertaining guests and is boasting with ample amount of space. The smell of fresh cookies baking can be experienced from the family room, since the kitchen is opened up facing the living area. The expansive kitchen area is completed with granite countertops, beautiful flat panel birch cabinets, designer light fixtures, and industry leading appliances. You will love having the ability to install a kitchen island in the center of the kitchen, if you are needing more counter space. Speaking of more space, your oversized walk in pantry will come in handy when you need to store all your food, spices, and dog treats. Integrating with your kitchen is your welcoming formal dining space with entry to your backyard in the corner of the room. Giving your backyard added value, you have the option of including a sizable covered patio! Adjacent to your formal dining room is the large Master Bedroom. Leading off the bedroom is your gorgeous master bathroom complete with cabinetry that matches your kitchen selections, cultured marble bath countertops, LED down lighting, and a super shower. Up the stairs, you will come across a large gameroom that is ideal for family game nights, as well as three additional bedrooms, and a secondary full bathroom. The Ash floor plan is sure to fit most any family lifestyle.
Features
Possible Terms
- Conventional
- FHA
- VA
- TX Vet
- Cash
- Investors OK
- USDA
Accessibility
- Int Door Opening 32"+
- Ext Door Opening 36"+
- Hallways 42" Wide
- Doors-Swing-In
- No Steps Down
- Full Bath/Bed on 1st Flr
Air Conditioning
- One Central
- Zoned
Builder Name
- CastleRock Communities
Construction
- New
Contract
- Exclusive Agency
Days On Market
- 63
Currently Being Leased
- No
Dom
- 63
Elementary School
- Honor
Energy Efficiency
- 13-15 SEER AX
- Programmable Thermostat
- Double Pane Windows
- Energy Star Appliances
- High Efficiency Water Heater
- Ceiling Fans
Exterior Features
- Brick
- Siding
Fireplace
- Not Applicable
Floor
- Carpeting
- Vinyl
Foundation
- Slab
Garage Parking
- Two Car Garage
Green Features
- Drought Tolerant Plants
- Rain/Freeze Sensors
Heating
- Central
Heating Fuel
- Natural Gas
High School
- East Central
Home Owners Association Fee
- 400
Home Owners Association Frequency
- Annually
Home Owners Association Mandatory
- Mandatory
Home Owners Association Name
- ASSOCIA HILL COUNTRY
Home Faces
- West
- South
Inclusions
- Ceiling Fans
- Washer Connection
- Dryer Connection
- Cook Top
- Built-In Oven
- Stove/Range
- Gas Cooking
- Dishwasher
- Pre-Wired for Security
- Gas Water Heater
- Custom Cabinets
Instdir
- Head east on Shaefer Rd toward Mayfair Dr. Keep left to continue on Rocket Ln. Turn right onto Lower Seguin Rd/Thornton Ln
- and continue on Thornton Ln. Turn slightly right onto TX-1604 Loop/E Charles William Anderson Loop/N Loop 1604 E. Continue straight
Interior Features
- Two Living Area
- Eat-In Kitchen
- Breakfast Bar
- Game Room
- Loft
- Utility Room Inside
- 1st Floor Lvl/No Steps
- Open Floor Plan
- Laundry Main Level
Kitchen Length
- 14
Legal Description
- CB 5087E (KATZER RANCH SUB'D UT 1 & 2)
- BLOCK 8 LOT 8
Lot Description
- Cul-de-Sac/Dead End
- Level
Lot Improvements
- Street Paved
- Streetlights
- Fire Hydrant w/in 500'
- Asphalt
- Interstate Hwy - 1 Mile or less
Middle School
- Heritage
Miscellaneous
- No City Tax
- Additional Bldr Warranty
Multiple HOA
- No
Neighborhood Amenities
- None
Occupancy
- Vacant
Owner Lrealreb
- Yes
Ph To Show
- 832-582-0030
Possession
- Closing/Funding
Property Type
- Single Residential
Roof
- Composition
School District
- East Central I.S.D
Source Sqft
- Bldr Plans
Style
- Two Story
Total Tax
- 486.78
Views
- 25
Water/Sewer
- City
Window Coverings
- All Remain
Year Built
- 2025
Property Location and Similar Properties