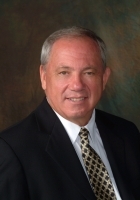
- Ron Tate, Broker,CRB,CRS,GRI,REALTOR ®,SFR
- By Referral Realty
- Mobile: 210.861.5730
- Office: 210.479.3948
- Fax: 210.479.3949
- rontate@taterealtypro.com
Property Photos
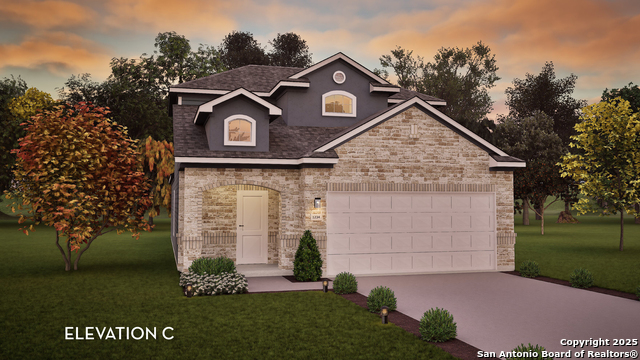

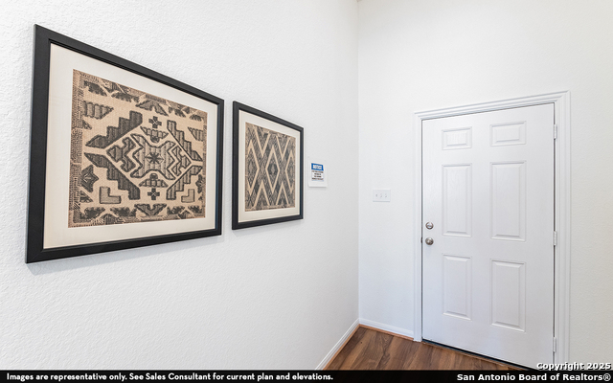
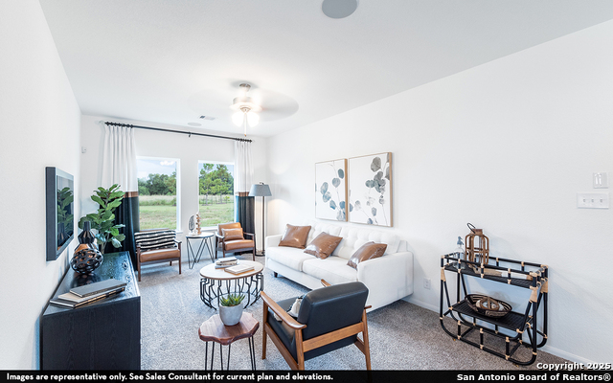
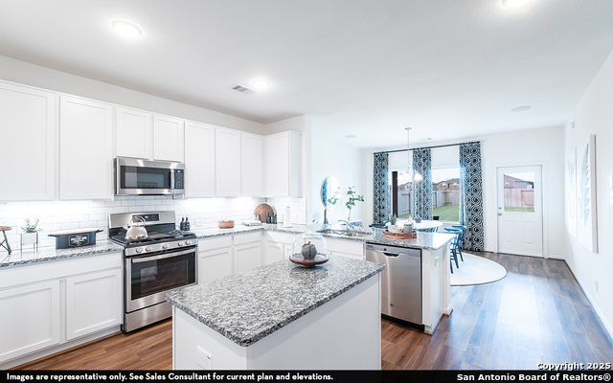
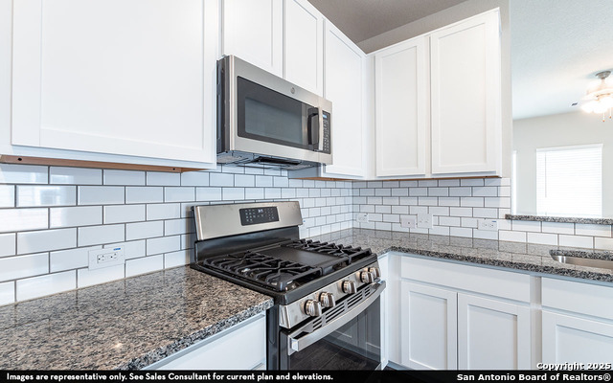
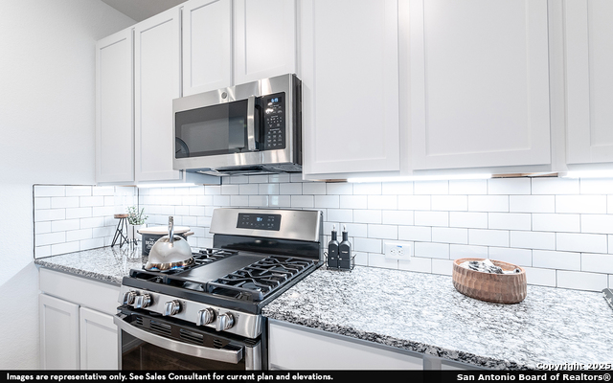
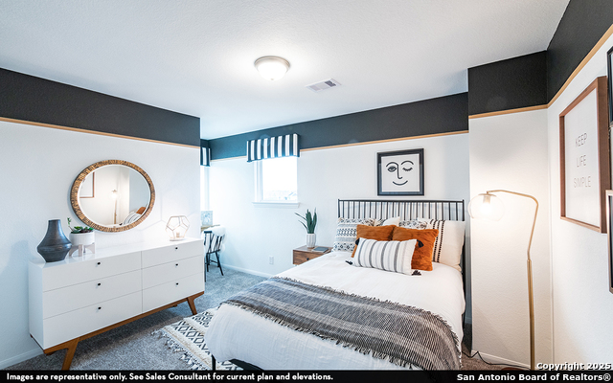
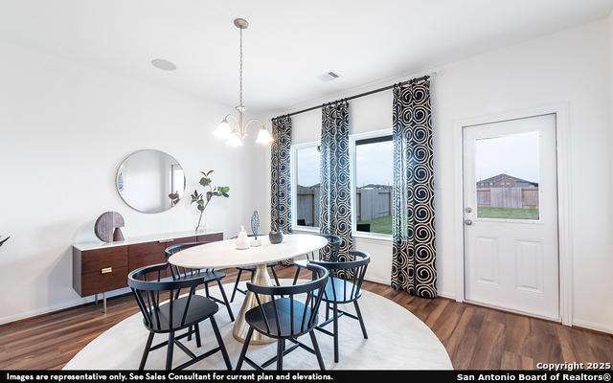
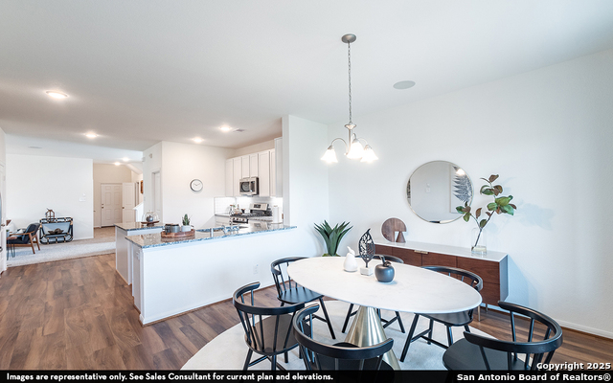
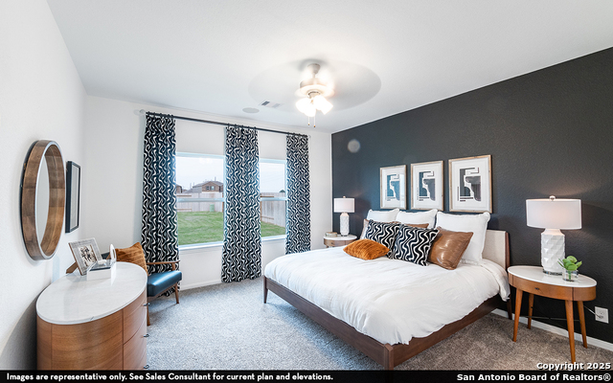
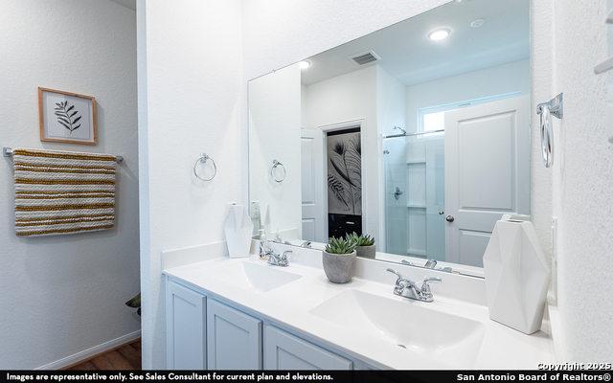
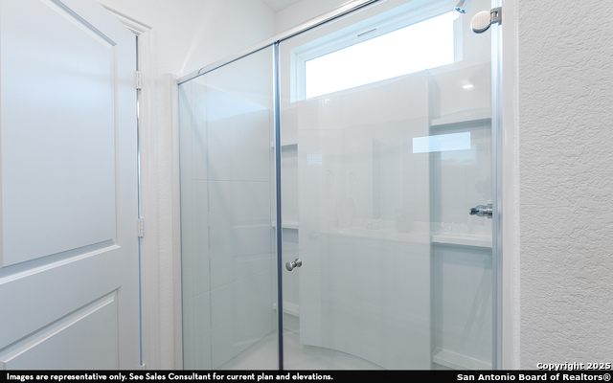
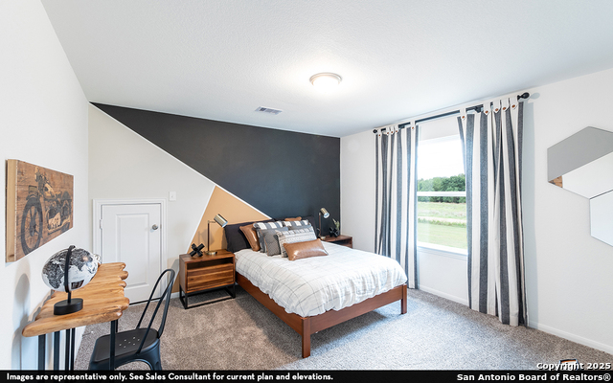
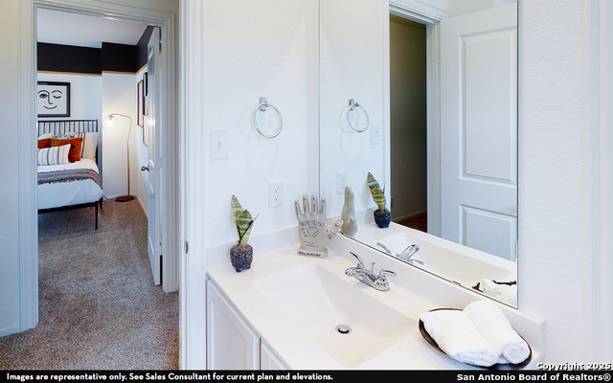
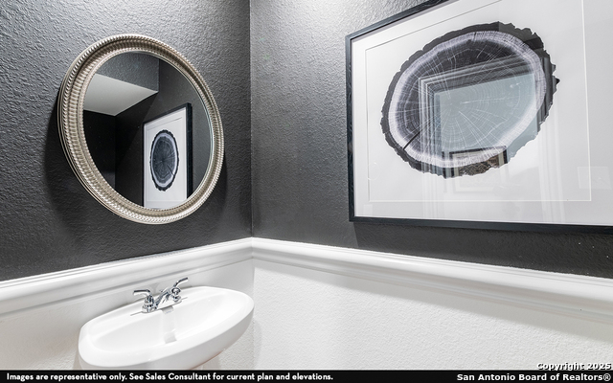
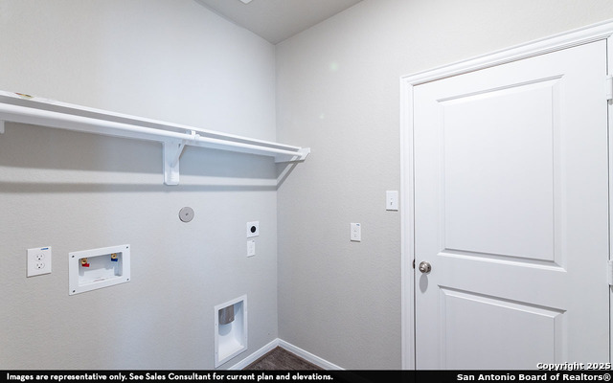
- MLS#: 1890686 ( Single Residential )
- Street Address: 6632 Cibolo Springs
- Viewed: 28
- Price: $325,065
- Price sqft: $166
- Waterfront: No
- Year Built: 2025
- Bldg sqft: 1963
- Bedrooms: 3
- Total Baths: 3
- Full Baths: 2
- 1/2 Baths: 1
- Garage / Parking Spaces: 2
- Days On Market: 94
- Additional Information
- County: BEXAR
- City: Converse
- Zipcode: 78109
- Subdivision: Willow View
- District: Judson
- Elementary School: COPPERFIELD ELE
- Middle School: Judson
- High School: Judson
- Provided by: Castlerock Realty, LLC
- Contact: Ashley Yoder
- (832) 582-0030

- DMCA Notice
-
DescriptionThe uniquely designed, two story Mesquite floor plan holds three bedrooms and two and a half bathrooms, the perfect home for most any lifestyle. Upon entering your new Mesquite home, you will discover your convenient entry closet, the downstairs powder room, and access to your two car garage. Following down the foyer, you are met by your spacious family room and stairway access to the second floor. Your walk in utility room and kitchen opens up to the family room, while the formal dining area is ideal for hosting dinners with the entire family, fully embracing the open concept layout. Your kitchen boasts an immense amount of space complete with granite countertops paired with a ceramic tile backsplash, flat panel birch cabinets, designer light fixtures, a large walk in pantry, and a kitchen island! Head across your dining room to your backyard, where you are met with the optional covered patio perfect for backyard barbecues. When it's time to rest, wander to your private master suite accompanied by cultured marble countertops, a luxurious super shower, as well as your sizable walk in closet. You will never have to compromise your space and comfort with the Mesquite floor plan. Head upstairs where you will come across the two additional bathrooms, and the full secondary bath across the hall from the bedrooms. Your CastleRock Mesquite home is built with you and your family's well being in mind. That's why each of our homes are Energy Star Certified, providing you with energy efficient features enveloped in your home. Energy efficient features like low E3 windows, third party inspected insulation, and high efficiency light fixtures all help to keep you comfortable in your new home. With the exclusive features and favorable options included in the Mesquite plan, we know you and your family will love calling this practical, open concept plan home.
Features
Possible Terms
- Conventional
- FHA
- VA
- TX Vet
- Cash
- Investors OK
- USDA
Air Conditioning
- One Central
Builder Name
- CastleRock Communities
Construction
- New
Contract
- Exclusive Agency
Days On Market
- 29
Currently Being Leased
- No
Dom
- 29
Elementary School
- COPPERFIELD ELE
Energy Efficiency
- Tankless Water Heater
- 13-15 SEER AX
- Programmable Thermostat
- 12"+ Attic Insulation
- Double Pane Windows
- 90% Efficient Furnace
- High Efficiency Water Heater
- Ceiling Fans
Exterior Features
- Siding
- 1 Side Masonry
Fireplace
- Not Applicable
Floor
- Carpeting
- Vinyl
Foundation
- Slab
Garage Parking
- Two Car Garage
Green Certifications
- Energy Star Certified
Green Features
- Drought Tolerant Plants
Heating
- Central
Heating Fuel
- Natural Gas
High School
- Judson
Home Owners Association Fee
- 400
Home Owners Association Frequency
- Annually
Home Owners Association Mandatory
- Mandatory
Home Owners Association Name
- SPECTRUM MANAGEMENT ASSOCIATION
Home Faces
- North
- West
Inclusions
- Ceiling Fans
- Washer Connection
- Dryer Connection
- Cook Top
- Self-Cleaning Oven
- Microwave Oven
- Stove/Range
- Gas Cooking
- Disposal
- Dishwasher
- Ice Maker Connection
- Gas Water Heater
- Plumb for Water Softener
- City Garbage service
Instdir
- Continue on I-10 E
- then exit to frontage & keep right. Turn left onto E Charles William Anderson Loop. Turn right onto N Graytown Rd. Take a sharp right
- then turn left onto Cibolo Springs. Turn right onto Salitrillo Bend. Model home on the left.
Interior Features
- Eat-In Kitchen
- Island Kitchen
- Breakfast Bar
- Utility Room Inside
- Open Floor Plan
- High Speed Internet
- Laundry Main Level
- Laundry Lower Level
- Walk in Closets
Kitchen Length
- 14
Legal Desc Lot
- 25
Legal Description
- Lot 25 - Block 7 - Section 5
Lot Description
- Level
Lot Improvements
- Street Paved
- Streetlights
- Fire Hydrant w/in 500'
- Asphalt
- Interstate Hwy - 1 Mile or less
Middle School
- Judson Middle School
Multiple HOA
- No
Neighborhood Amenities
- None
Occupancy
- Vacant
Owner Lrealreb
- Yes
Ph To Show
- 832-582-0030
Possession
- Closing/Funding
Property Type
- Single Residential
Roof
- Composition
School District
- Judson
Source Sqft
- Bldr Plans
Style
- Two Story
- Traditional
Total Tax
- 581.04
Utility Supplier Elec
- CPS
Utility Supplier Gas
- CPS
Utility Supplier Grbge
- CITY
Utility Supplier Sewer
- CAWS
Utility Supplier Water
- SAWS
Views
- 28
Water/Sewer
- Water System
- Sewer System
- City
Window Coverings
- All Remain
Year Built
- 2025
Property Location and Similar Properties