
- Ron Tate, Broker,CRB,CRS,GRI,REALTOR ®,SFR
- By Referral Realty
- Mobile: 210.861.5730
- Office: 210.479.3948
- Fax: 210.479.3949
- rontate@taterealtypro.com
Property Photos
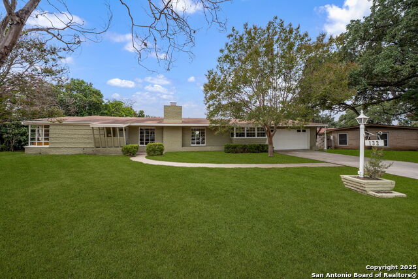

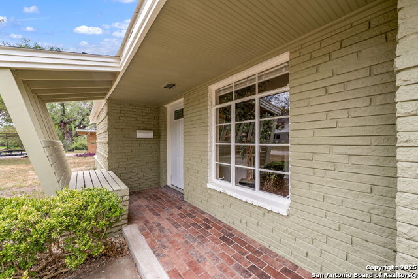
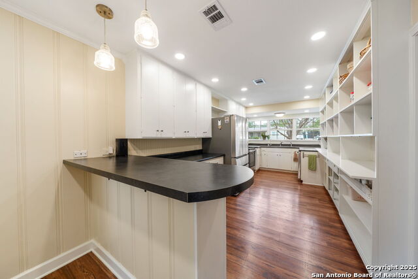
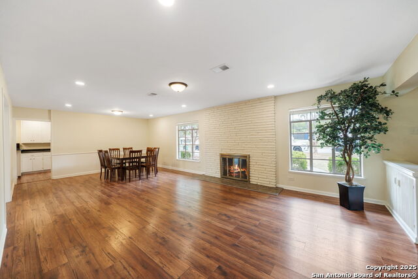
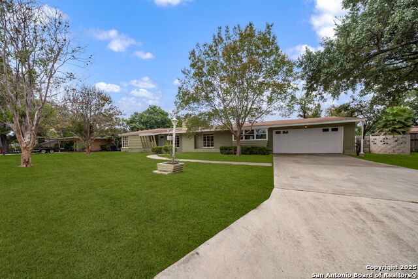
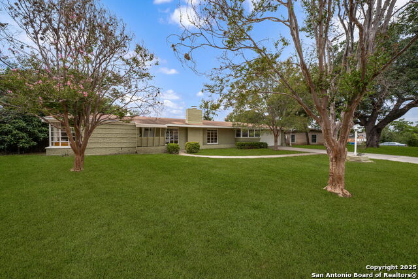
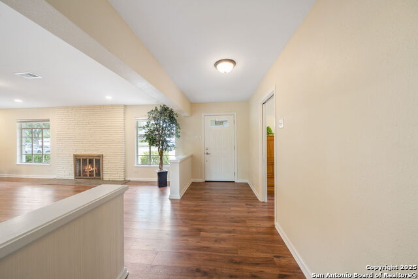
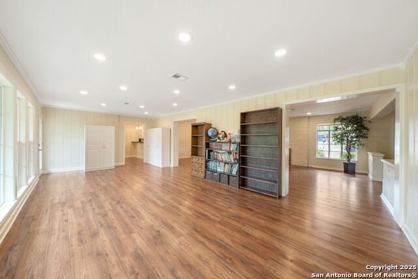
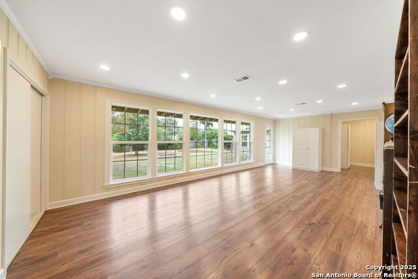
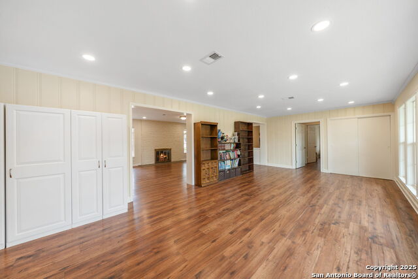
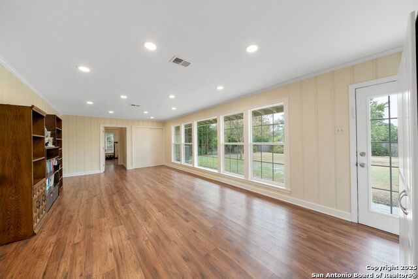
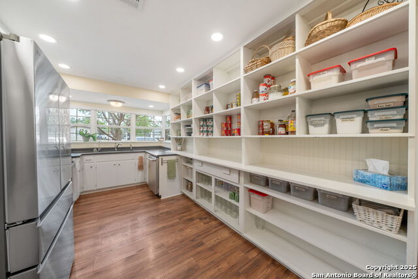
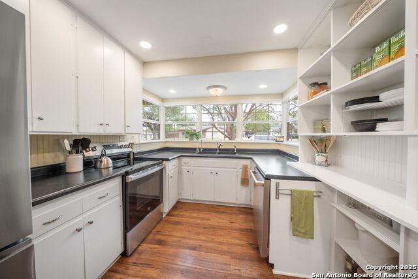
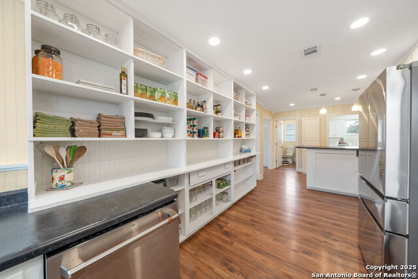
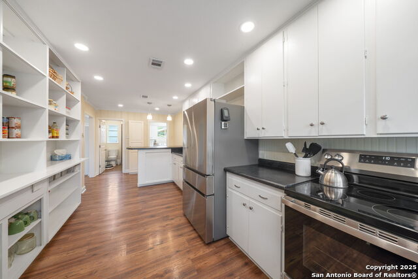
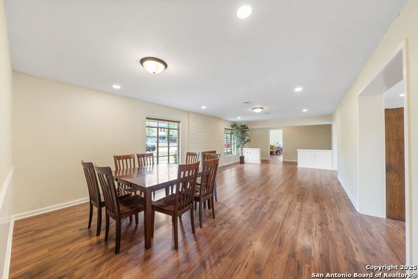
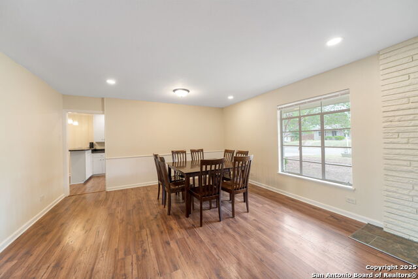
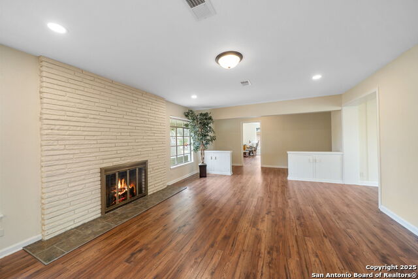
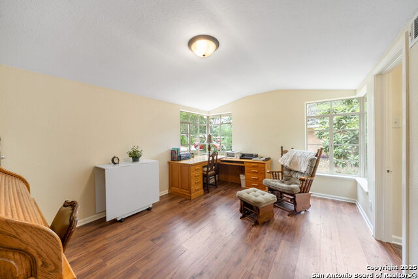
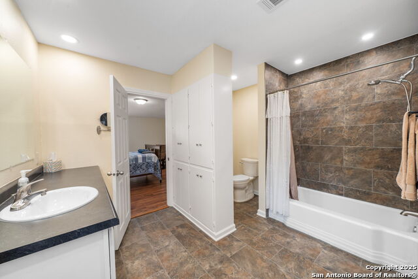
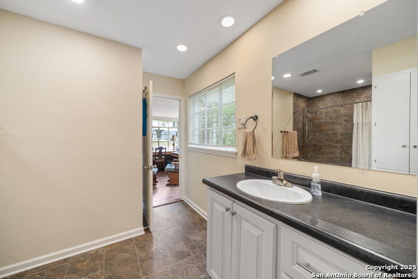
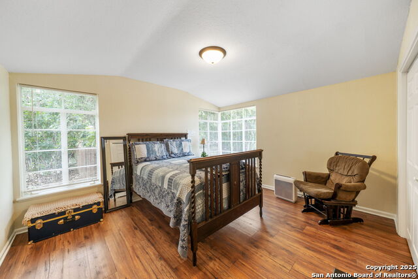
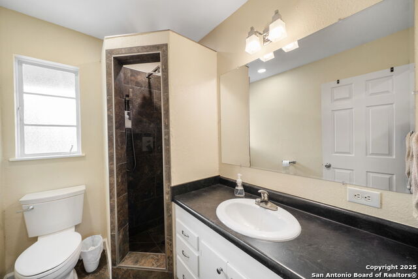
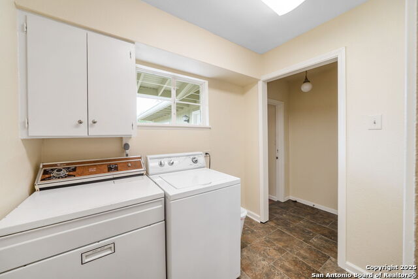
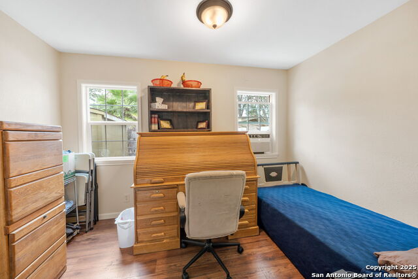
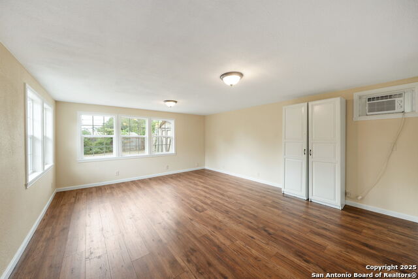
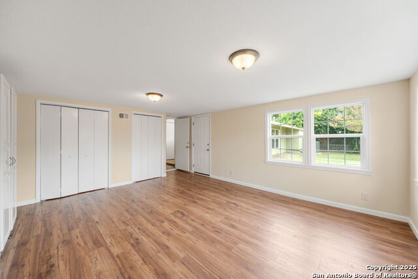
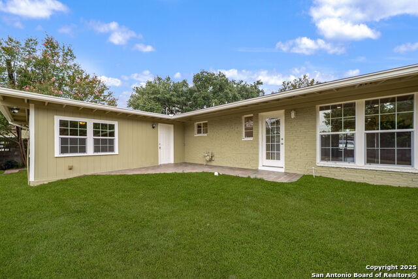
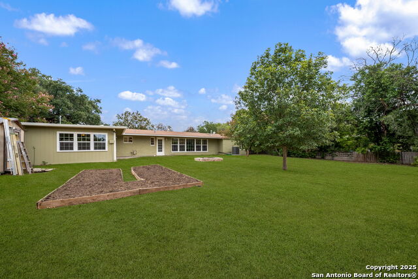
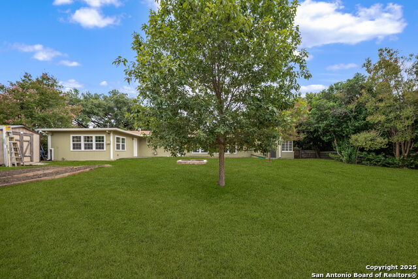
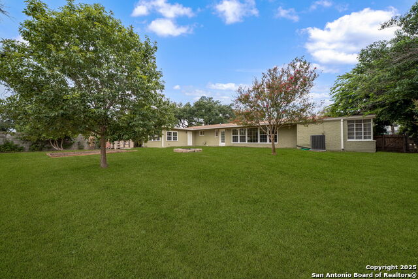
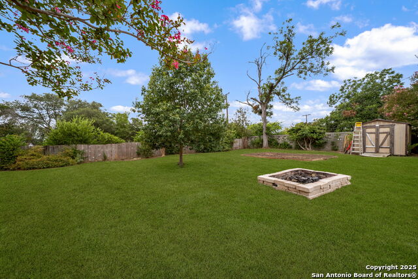
- MLS#: 1890632 ( Single Residential )
- Street Address: 132 Harriett
- Viewed: 122
- Price: $375,000
- Price sqft: $170
- Waterfront: No
- Year Built: 1951
- Bldg sqft: 2200
- Bedrooms: 4
- Total Baths: 2
- Full Baths: 2
- Garage / Parking Spaces: 2
- Days On Market: 30
- Additional Information
- County: BEXAR
- City: San Antonio
- Zipcode: 78216
- Subdivision: Shearer Hills
- District: North East I.S.D.
- Elementary School: Ridgeview
- Middle School: Nimitz
- High School: Legacy
- Provided by: Century 21 Scott Myers, REALTORS
- Contact: Norman Muller
- (210) 827-9832

- DMCA Notice
-
DescriptionWelcome to 132 Harriett Drive, a beautifully updated single story home situated in the highly desirable Shearer Hills Ridgeview neighborhood of North Central San Antonio. This charming residence effortlessly blends timeless mid century architecture with thoughtful modern upgrades, offering a unique combination of style, comfort, and functionality. Originally built in 1951, the home rests on an expansive 0.34 acre lot, providing both privacy and room to enjoy the outdoors. With approximately 2,200 square feet of well designed living space, the property features three spacious bedrooms, two full bathrooms, a generous living area, a dedicated game or bonus room, and an attached two car garage. From the moment you arrive, you'll appreciate the mature trees and established landscaping that enhance the home's curb appeal. Inside, tasteful updates and original character coexist in perfect harmony, creating a warm, inviting atmosphere that feels both fresh and familiar. Whether you're hosting guests, working from home, or simply enjoying a quiet evening in, 132 Harriett offers a flexible layout and desirable location just minutes from shopping, dining, and major highways making it the perfect retreat in the heart of the city. Now offered for sale and available for showings, this move in ready gem is ready to welcome its next chapter.
Features
Possible Terms
- Conventional
- FHA
- VA
- Cash
- Investors OK
Air Conditioning
- One Central
Apprx Age
- 74
Builder Name
- Unknown
Construction
- Pre-Owned
Contract
- Exclusive Right To Sell
Days On Market
- 27
Dom
- 27
Elementary School
- Ridgeview
Exterior Features
- Brick
Fireplace
- One
- Living Room
- Wood Burning
Floor
- Wood
Foundation
- Slab
Garage Parking
- Two Car Garage
- Attached
Heating
- Central
Heating Fuel
- Natural Gas
High School
- Legacy High School
Home Owners Association Mandatory
- None
Inclusions
- Washer Connection
- Dryer Connection
- City Garbage service
Instdir
- McCullough (inside 410) to Harriet Dr.
Interior Features
- Two Living Area
- Liv/Din Combo
- Utility Room Inside
- 1st Floor Lvl/No Steps
- All Bedrooms Downstairs
Kitchen Length
- 20
Legal Description
- Ncb 10056 Blk 9 Lot 7
Middle School
- Nimitz
Neighborhood Amenities
- None
Occupancy
- Owner
Other Structures
- Shed(s)
Owner Lrealreb
- No
Ph To Show
- 210-222-2227
Possession
- Closing/Funding
Property Type
- Single Residential
Roof
- Composition
School District
- North East I.S.D.
Source Sqft
- Appsl Dist
Style
- One Story
- Traditional
Total Tax
- 9269.71
Utility Supplier Elec
- CPS
Utility Supplier Gas
- CPS
Utility Supplier Grbge
- City
Utility Supplier Sewer
- SAWS
Utility Supplier Water
- SAWS
Views
- 122
Virtual Tour Url
- 132 Harriett - Virtual Tour
Water/Sewer
- Water System
- Sewer System
Window Coverings
- All Remain
Year Built
- 1951
Property Location and Similar Properties