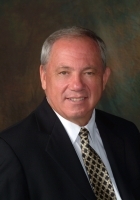
- Ron Tate, Broker,CRB,CRS,GRI,REALTOR ®,SFR
- By Referral Realty
- Mobile: 210.861.5730
- Office: 210.479.3948
- Fax: 210.479.3949
- rontate@taterealtypro.com
Property Photos
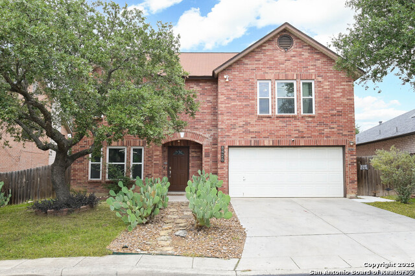

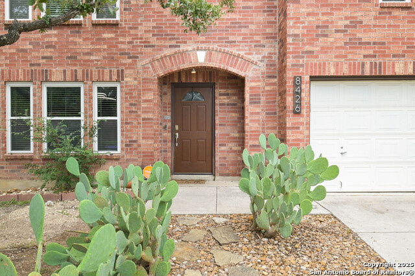
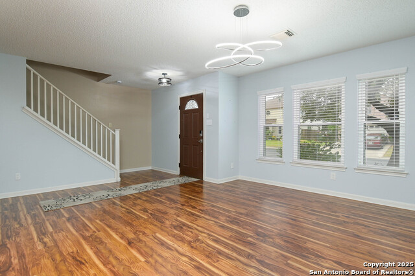
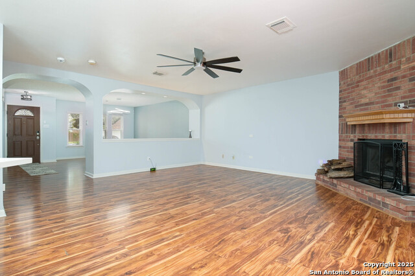
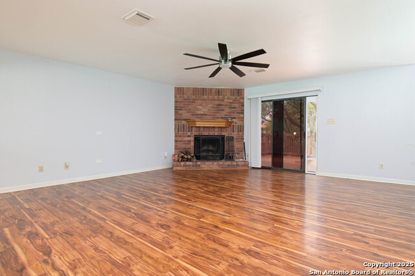
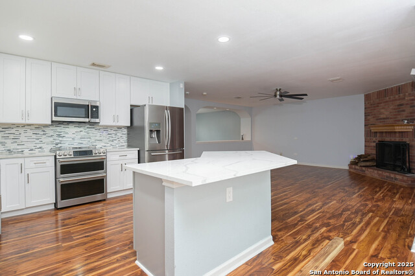
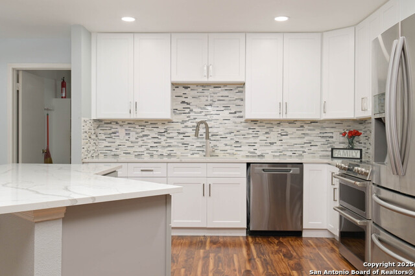
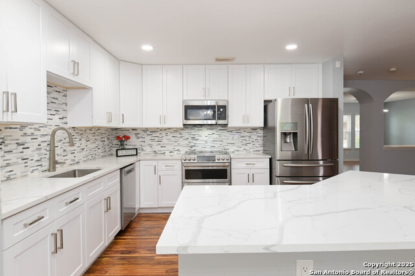
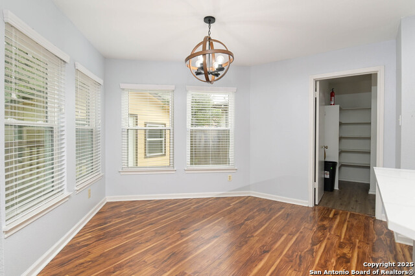
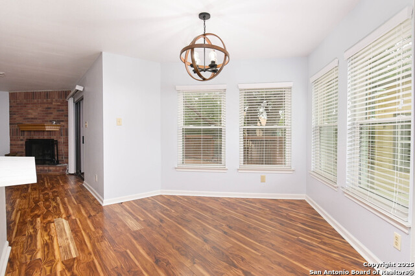
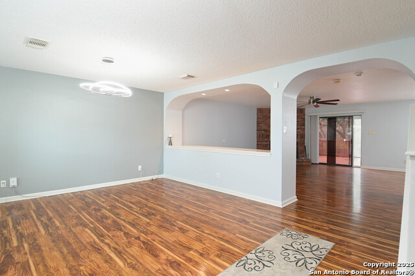
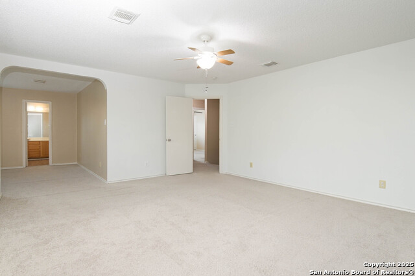
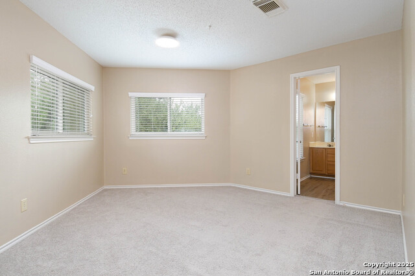
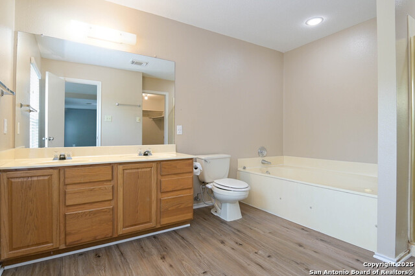
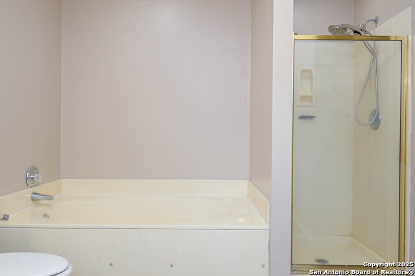
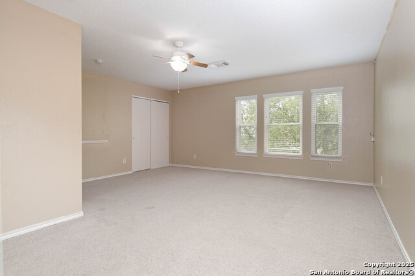
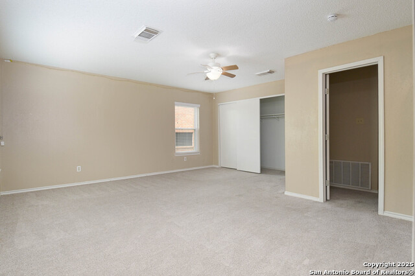
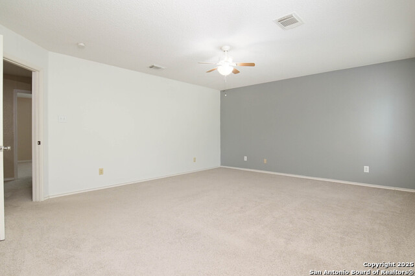
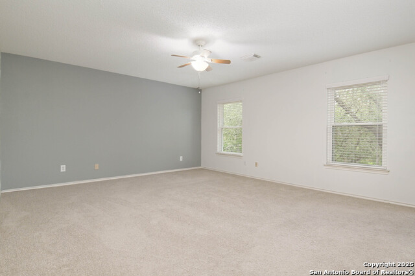
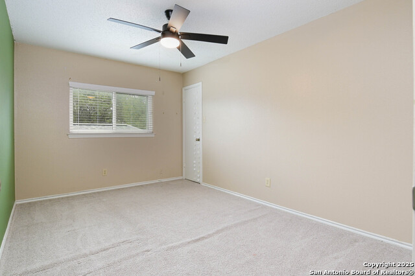
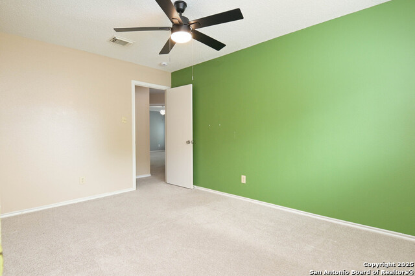
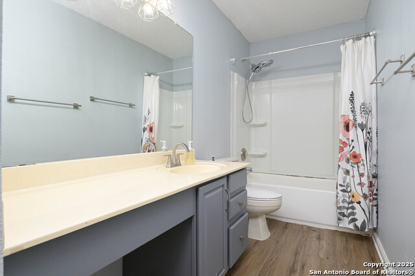
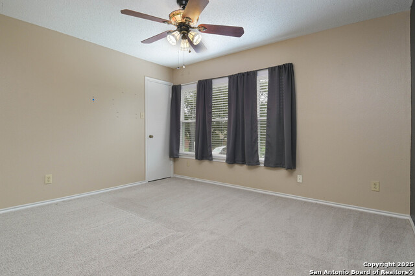
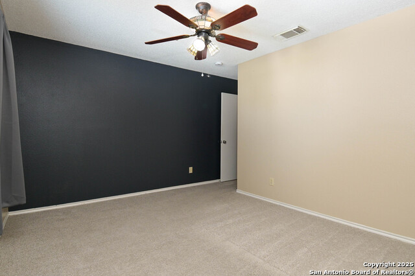
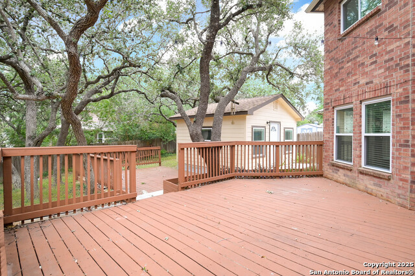
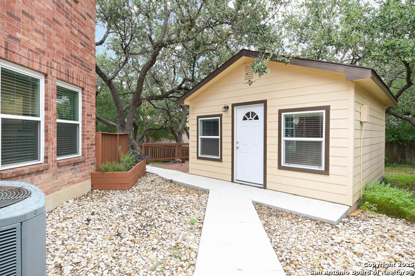
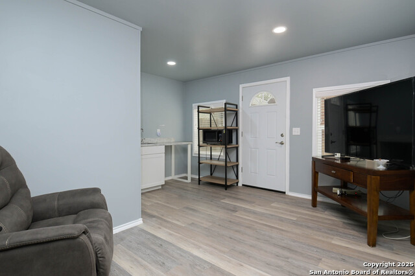
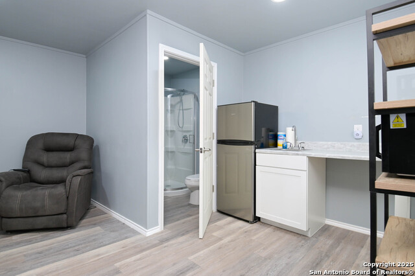
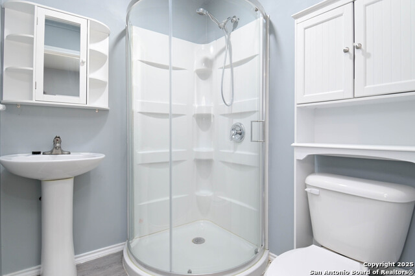
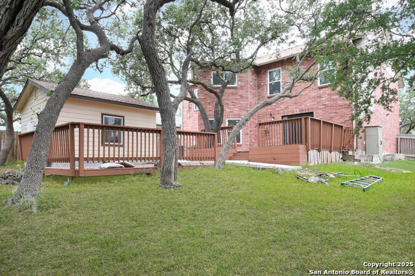
- MLS#: 1890574 ( Single Residential )
- Street Address: 8426 Cross Spg
- Viewed: 52
- Price: $370,000
- Price sqft: $130
- Waterfront: No
- Year Built: 2000
- Bldg sqft: 2856
- Bedrooms: 4
- Total Baths: 4
- Full Baths: 3
- 1/2 Baths: 1
- Garage / Parking Spaces: 2
- Days On Market: 78
- Additional Information
- County: BEXAR
- City: San Antonio
- Zipcode: 78251
- Subdivision: Wood Glen
- District: Northside
- Elementary School: Raba
- Middle School: Call District
- High School: Call District
- Provided by: Real Broker, LLC
- Contact: Ernesto Hernandez
- (210) 287-6219

- DMCA Notice
-
DescriptionNestled in the desirable Westover Glen neighborhood, this striking brickexterior residence offers 4 bedrooms and 2.5 baths across an expansive 2,856 sq ft of living space on a generously sized lot. Built in 2000, this move in ready home combines classic charm with modern convenience. The spacious layout boasts generous common areas, large windows, and an inviting wood burning fireplace ideal for hosting gatherings. The kitchen features polished granite countertops and sleek black appliances, set within an expansive dining space perfect for casual meals or entertaining. One of the standout features is the separate additional dwelling unit perfect as a guest suite, home office, or rental opportunity. This versatile space includes its own full bathroom, adding extra functionality and value to the property. Whether you're looking for privacy for extended family or potential rental income, this extra unit expands your options significantly.
Features
Possible Terms
- Conventional
- FHA
- VA
- Cash
Air Conditioning
- One Central
Apprx Age
- 25
Block
- 15
Builder Name
- Unknown
Construction
- Pre-Owned
Contract
- Exclusive Right To Sell
Days On Market
- 64
Currently Being Leased
- No
Dom
- 64
Elementary School
- Raba
Exterior Features
- 4 Sides Masonry
Fireplace
- One
Floor
- Carpeting
- Vinyl
Foundation
- Slab
Garage Parking
- Two Car Garage
Heating
- Central
Heating Fuel
- Electric
High School
- Call District
Home Owners Association Fee
- 250
Home Owners Association Frequency
- Quarterly
Home Owners Association Mandatory
- Mandatory
Home Owners Association Name
- WOODGLEN HOMEOWNERS ASSOCIATION
Inclusions
- Ceiling Fans
- Washer Connection
- Dryer Connection
Instdir
- From Highway 151W
- take a right on Westover Hills. Right on Raba Dr. Left on Village Parkway. Right on Cross Spring
Interior Features
- Two Living Area
- Eat-In Kitchen
- Island Kitchen
- Walk-In Pantry
- Utility Room Inside
- All Bedrooms Upstairs
- Walk in Closets
Kitchen Length
- 14
Legal Desc Lot
- 26
Legal Description
- NCB 18040 BLK 15 LOT 26 "WESTOVER RIDGE UT-7"
Middle School
- Call District
Multiple HOA
- No
Neighborhood Amenities
- Pool
- Tennis
Occupancy
- Vacant
Owner Lrealreb
- No
Ph To Show
- SHOWINGTIME
Possession
- Closing/Funding
Property Type
- Single Residential
Roof
- Composition
School District
- Northside
Source Sqft
- Appsl Dist
Style
- Two Story
Total Tax
- 7574.24
Utility Supplier Elec
- CPS
Utility Supplier Water
- SAWS
Views
- 52
Water/Sewer
- Water System
- Sewer System
Window Coverings
- Some Remain
Year Built
- 2000
Property Location and Similar Properties