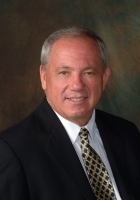
- Ron Tate, Broker,CRB,CRS,GRI,REALTOR ®,SFR
- By Referral Realty
- Mobile: 210.861.5730
- Office: 210.479.3948
- Fax: 210.479.3949
- rontate@taterealtypro.com
Property Photos
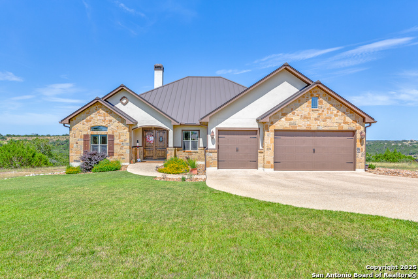

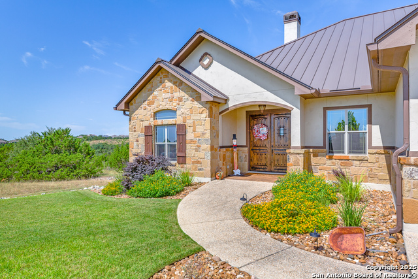
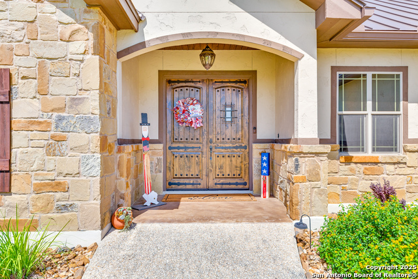
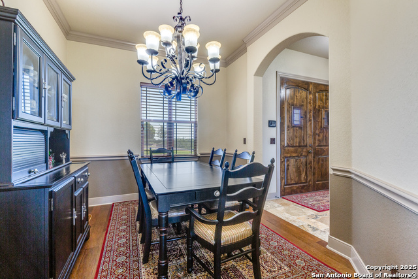
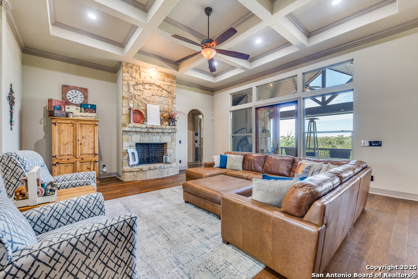
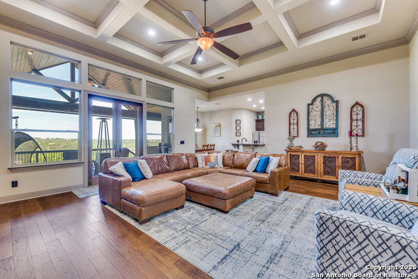
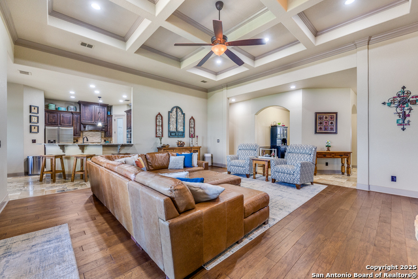
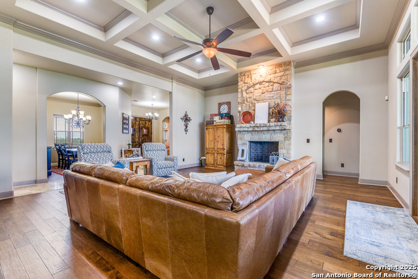
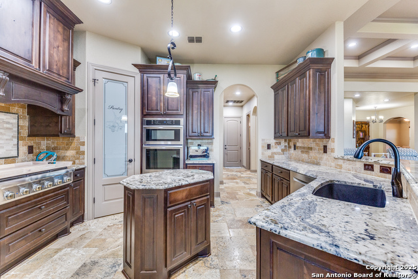
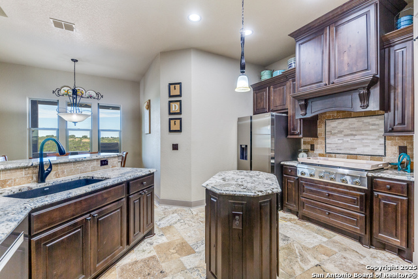
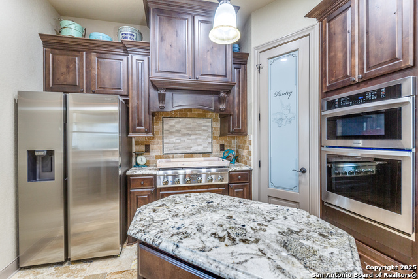
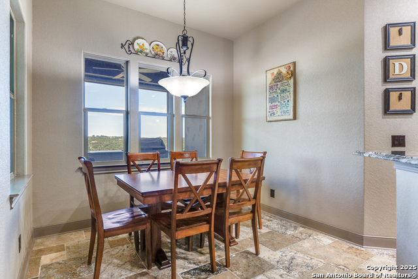
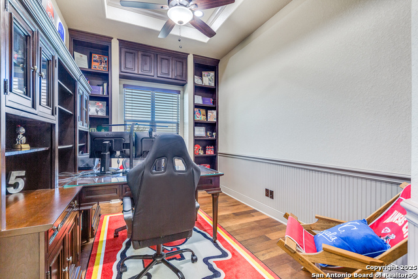
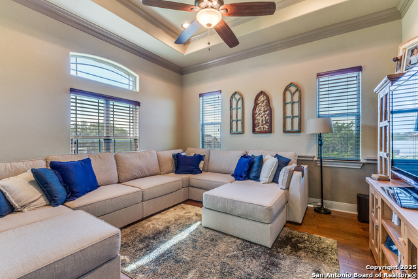
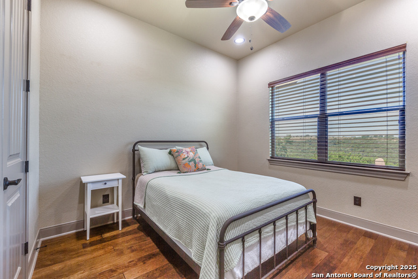
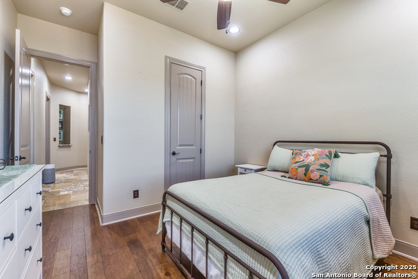
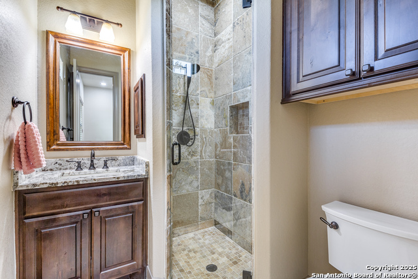
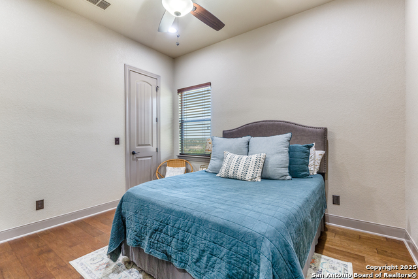
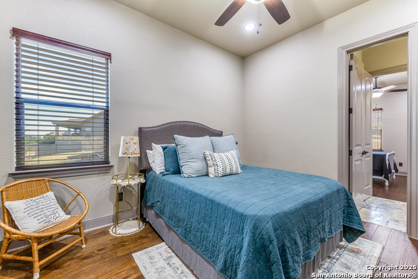
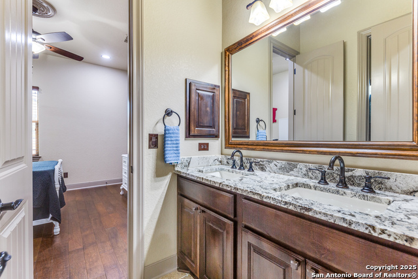
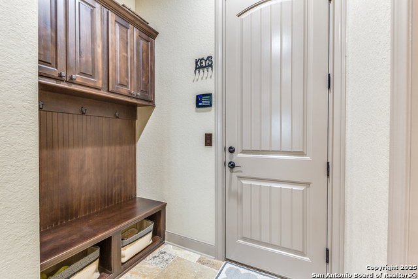
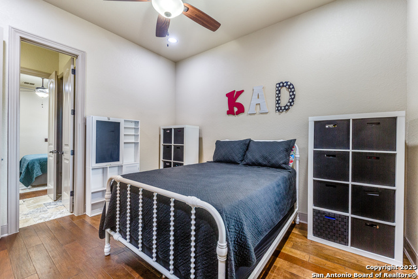
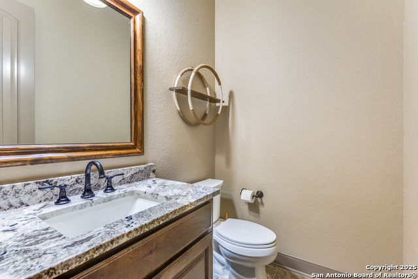
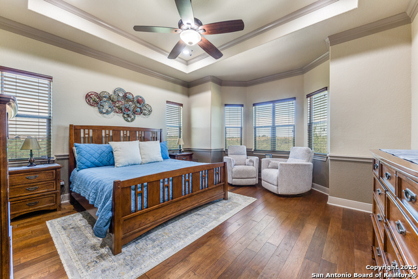
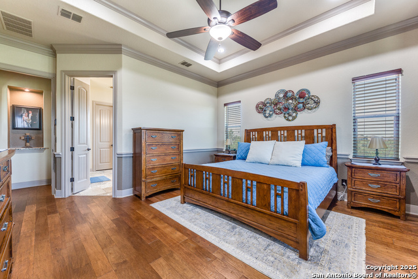
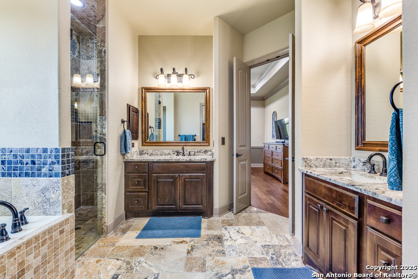
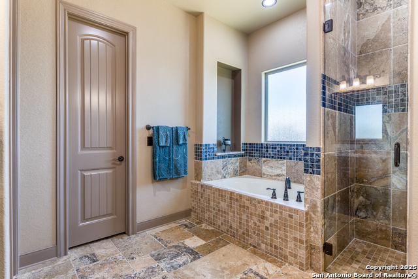
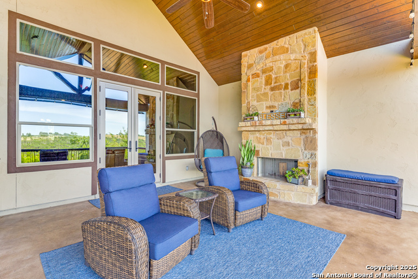
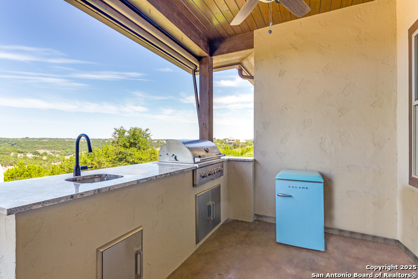
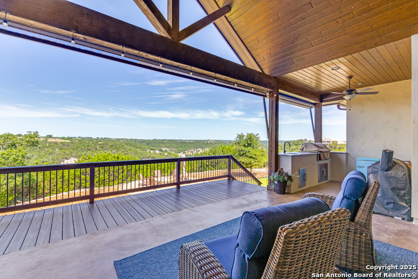
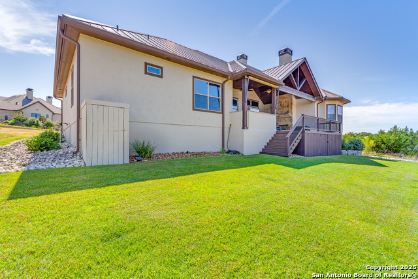
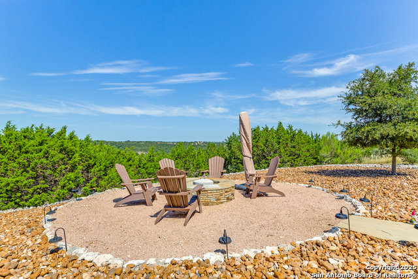



- MLS#: 1890524 ( Single Residential )
- Street Address: 140 Paradise
- Viewed: 6
- Price: $875,000
- Price sqft: $272
- Waterfront: No
- Year Built: 2017
- Bldg sqft: 3212
- Bedrooms: 4
- Total Baths: 4
- Full Baths: 3
- 1/2 Baths: 1
- Garage / Parking Spaces: 3
- Days On Market: 31
- Additional Information
- County: KENDALL
- City: Boerne
- Zipcode: 78006
- Subdivision: Tapatio Springs
- District: Boerne
- Elementary School: Fabra
- Middle School: Boerne N
- High School: Boerne
- Provided by: Keller Williams Boerne
- Contact: Amy Ogden
- (830) 388-0041

- DMCA Notice
-
DescriptionViews for miles welcome to the dream home you've been waiting for! Experience unmatched Hill Country living in this stunning luxury home nestled within the gated community of the Ridge at Tapatio Springs. From the formal dining room to the private office, and dedicated media room, this home is perfect for entertaining or unwinding. The spacious living room is a true showstopper, with oversized windows framing picturesque Hill Country views and a cozy fireplace that adds warmth and charm. The open concept layout seamlessly connects the living area to a chef's kitchen, complete with granite countertops, a center island, gas range, and built in stainless steel appliances. Offering four spacious bedrooms, this home is designed with everyone in mind. Two secondary bedrooms are connected by a Jack and Jill bathroom while the primary suite is a serene retreat, boasting tray ceilings and a spa like ensuite complete with separate vanities, a soaking tub, and a walk in shower. Stepping outside to your own private oasis, the outdoor fireplace and fully equipped outdoor kitchen create the perfect setting for gatherings. The oversized backyard features a comfortable sitting area that showcases the breathtaking Hill Country landscape. With state of the art luxury amenities, and the prime location to top rated schools, this home has it all! Don't let your dream home slip away, schedule a showing today!
Features
Possible Terms
- Conventional
- FHA
- VA
- Cash
Air Conditioning
- One Central
Builder Name
- Rittimann Custom Homes
Construction
- Pre-Owned
Contract
- Exclusive Right To Sell
Days On Market
- 12
Dom
- 12
Elementary School
- Fabra
Exterior Features
- Stone/Rock
- Stucco
Fireplace
- Two
- Living Room
Floor
- Ceramic Tile
- Wood
Foundation
- Slab
Garage Parking
- Three Car Garage
- Attached
Heating
- Central
Heating Fuel
- Electric
High School
- Boerne
Home Owners Association Fee
- 156
Home Owners Association Frequency
- Monthly
Home Owners Association Mandatory
- Mandatory
Home Owners Association Name
- THE RIDGE AT TAPATIO SPRINGS
Inclusions
- Ceiling Fans
- Washer Connection
- Dryer Connection
- Built-In Oven
- Microwave Oven
- Disposal
- Dishwasher
- Ice Maker Connection
- Smoke Alarm
- Garage Door Opener
- Solid Counter Tops
- Custom Cabinets
- Private Garbage Service
Instdir
- Follow Hwy 46 to Deep Hollow
- Right on Eagle
- Right on Paradise Point. Home is located on the right
Interior Features
- Two Living Area
- Separate Dining Room
- Two Eating Areas
- Island Kitchen
- Breakfast Bar
- Walk-In Pantry
- Study/Library
- Media Room
- Utility Room Inside
- High Ceilings
- Open Floor Plan
- High Speed Internet
- Laundry Main Level
- Laundry Room
- Walk in Closets
Kitchen Length
- 14
Legal Desc Lot
- 17
Legal Description
- Tapatio Springs Unit 15 Garden Home Sub Blk 2 Lot 17
- .406 A
Lot Description
- Cul-de-Sac/Dead End
- On Greenbelt
- Bluff View
- County VIew
Lot Improvements
- Street Paved
- Private Road
Middle School
- Boerne Middle N
Multiple HOA
- No
Neighborhood Amenities
- Controlled Access
- Pool
- Clubhouse
Owner Lrealreb
- No
Ph To Show
- 2102222227
Possession
- Closing/Funding
Property Type
- Single Residential
Roof
- Metal
School District
- Boerne
Source Sqft
- Appsl Dist
Style
- One Story
- Texas Hill Country
Total Tax
- 8860.95
Utility Supplier Elec
- BANDERA ELEC
Utility Supplier Grbge
- PRIVATE
Utility Supplier Sewer
- KENDALL
Utility Supplier Water
- TEXAS WATER
Water/Sewer
- Water System
- Sewer System
Window Coverings
- All Remain
Year Built
- 2017
Property Location and Similar Properties