
- Ron Tate, Broker,CRB,CRS,GRI,REALTOR ®,SFR
- By Referral Realty
- Mobile: 210.861.5730
- Office: 210.479.3948
- Fax: 210.479.3949
- rontate@taterealtypro.com
Property Photos


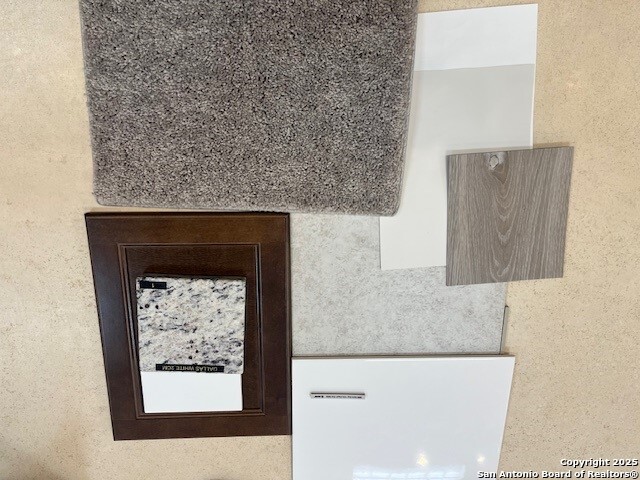

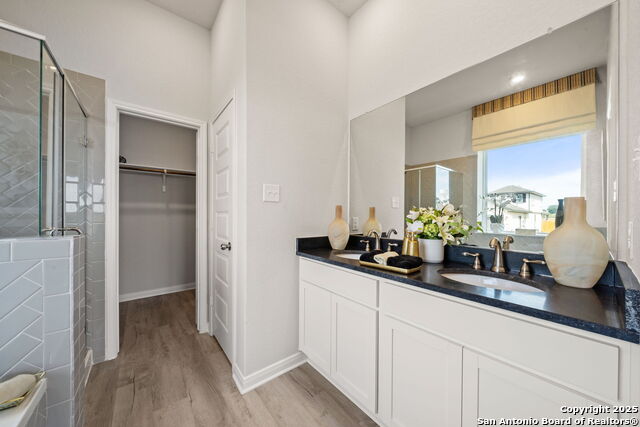
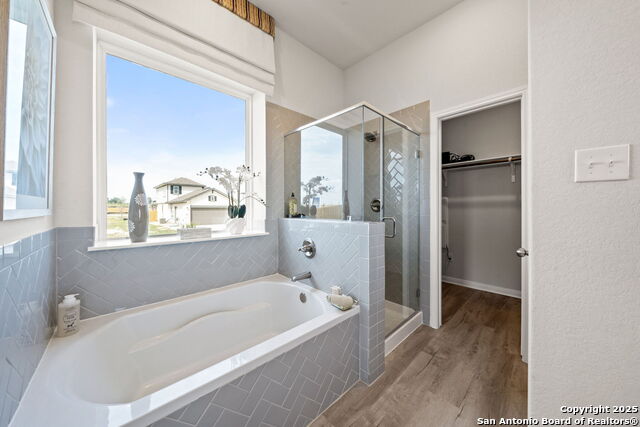
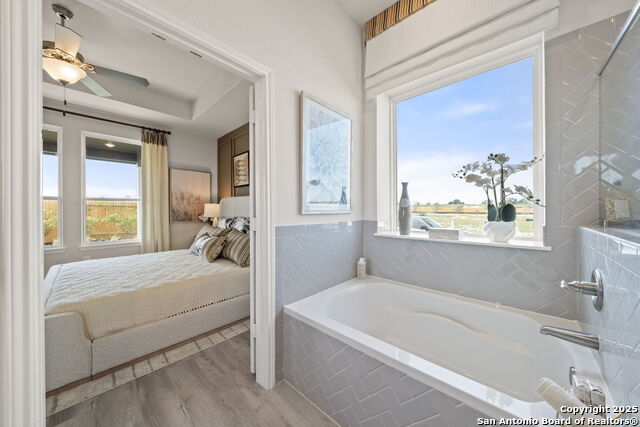

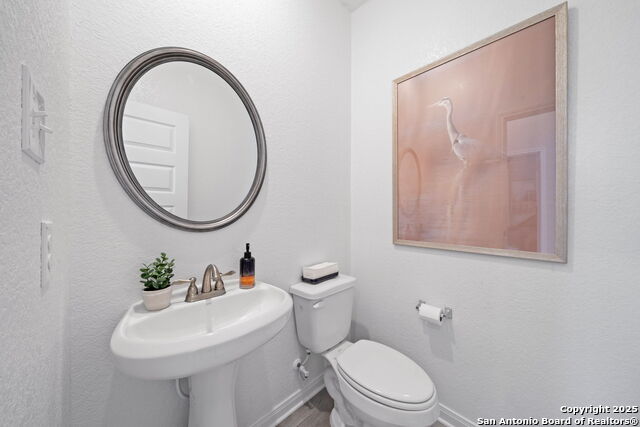






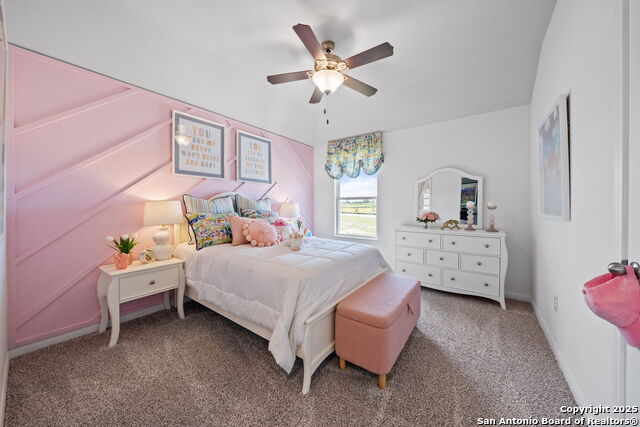

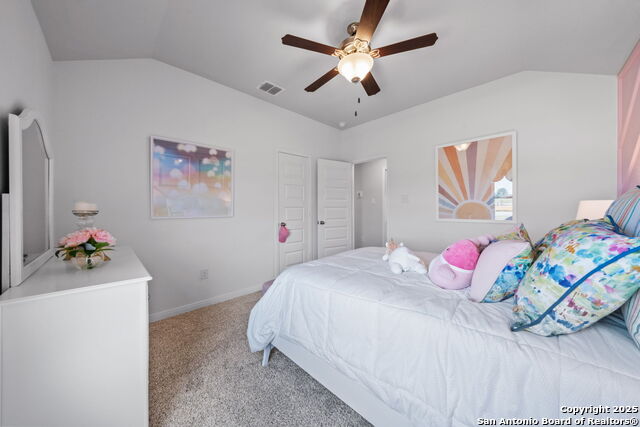


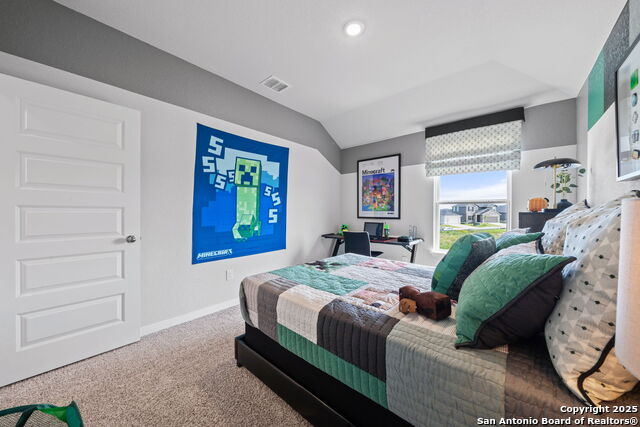
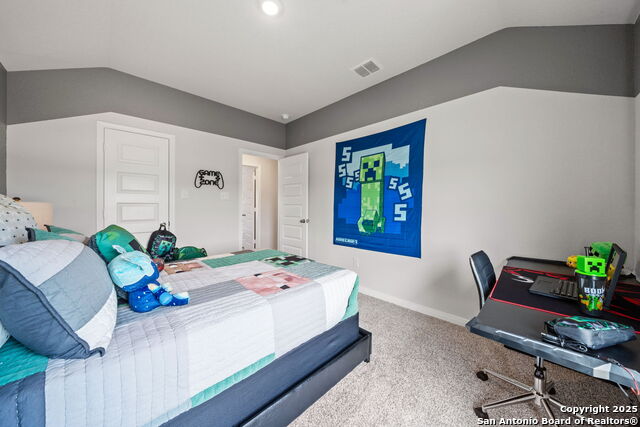


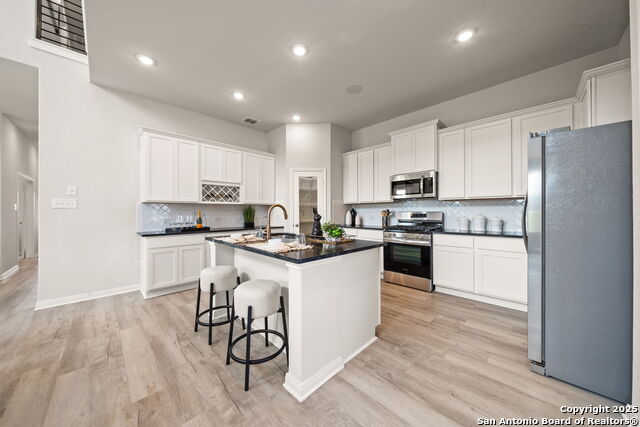




















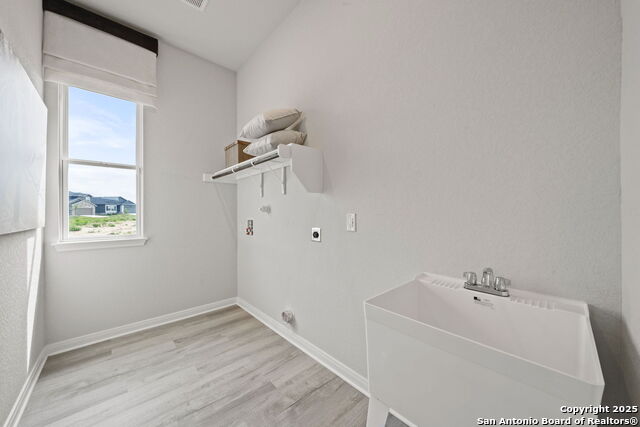
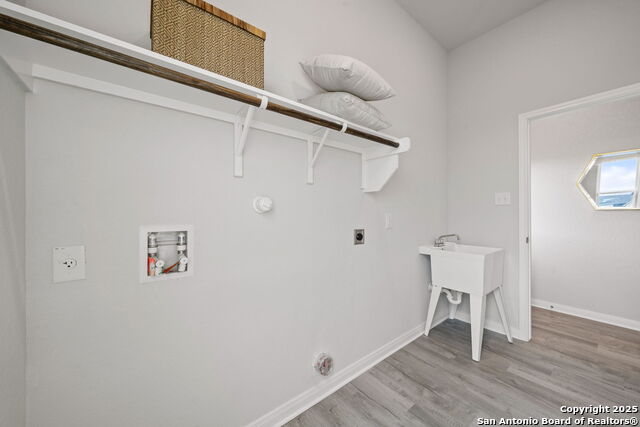


- MLS#: 1890368 ( Single Residential )
- Street Address: 2359 Pink Pearl Drive
- Viewed: 8
- Price: $349,990
- Price sqft: $145
- Waterfront: No
- Year Built: 2025
- Bldg sqft: 2416
- Bedrooms: 5
- Total Baths: 3
- Full Baths: 2
- 1/2 Baths: 1
- Garage / Parking Spaces: 2
- Days On Market: 79
- Additional Information
- County: BEXAR
- City: San Antonio
- Zipcode: 78224
- Subdivision: Applewhite Meadows
- District: Southwest I.S.D.
- Elementary School: Spicewood Park
- Middle School: RESNIK
- High School: Southwest
- Provided by: The Signorelli Company
- Contact: Daniel Signorelli
- (210) 941-3580

- DMCA Notice
-
DescriptionThe Mansfield floorplan, designed with 2,416 square feet of space, offers a unique blend of comfort and style, perfect for modern living. This home features an inviting entrance that seamlessly connects to the spacious family room and kitchen for memorable gatherings. With five bedrooms, including an owner's suite with a walk in closet and a luxurious bath, privacy and comfort are paramount. Additional highlights include a versatile study, a spacious laundry room, and a covered patio, perfect for outdoor enjoyment. The Mansfield is a testament to quality craftsmanship, blending functionality with elegance to create a space that feels like home. Photos are representative.
Features
Possible Terms
- Conventional
- FHA
- VA
- Cash
Air Conditioning
- One Central
Block
- 17
Builder Name
- First America Homes
Construction
- New
Contract
- Exclusive Right To Sell
Elementary School
- Spicewood Park
Energy Efficiency
- 13-15 SEER AX
- Programmable Thermostat
- Double Pane Windows
Exterior Features
- Brick
- Siding
- Cement Fiber
- Masonry/Steel
- Rock/Stone Veneer
Fireplace
- Not Applicable
Floor
- Vinyl
Foundation
- Slab
Garage Parking
- Two Car Garage
Green Certifications
- HERS 0-85
Green Features
- Low Flow Commode
- Low Flow Fixture
- Enhanced Air Filtration
Heating
- Central
Heating Fuel
- Electric
High School
- Southwest
Home Owners Association Fee
- 450
Home Owners Association Frequency
- Annually
Home Owners Association Mandatory
- Mandatory
Home Owners Association Name
- ASSOCIA HILL
Inclusions
- Ceiling Fans
- Washer Connection
- Dryer Connection
- Microwave Oven
- Stove/Range
- Dishwasher
- Ice Maker Connection
- Electric Water Heater
Instdir
- From San Antonio: Get on I-10 E/ I-35 S. Follow I-35 S to Interstate 35 Access Rd. Take exit 149 from I-35 S. Continue on Interstate 35 Access Rd. Take Poteet Jourdanton Fwy Access Rd to Applewhite Meadow.
Interior Features
- Breakfast Bar
- Walk-In Pantry
- Study/Library
- Loft
- Utility Room Inside
- High Ceilings
- Open Floor Plan
- Walk in Closets
Legal Desc Lot
- 30
Legal Description
- Lot 30 Block 17 Section 1
Lot Dimensions
- 47x112
Lot Improvements
- Street Paved
- City Street
Middle School
- RESNIK
Miscellaneous
- Builder 10-Year Warranty
Multiple HOA
- No
Neighborhood Amenities
- Pool
- Park/Playground
Owner Lrealreb
- No
Ph To Show
- 210-941-3580
Possession
- Closing/Funding
Property Type
- Single Residential
Roof
- Composition
School District
- Southwest I.S.D.
Source Sqft
- Bldr Plans
Style
- Two Story
Total Tax
- 2.44
Water/Sewer
- Water System
- City
Window Coverings
- None Remain
Year Built
- 2025
Property Location and Similar Properties