
- Ron Tate, Broker,CRB,CRS,GRI,REALTOR ®,SFR
- By Referral Realty
- Mobile: 210.861.5730
- Office: 210.479.3948
- Fax: 210.479.3949
- rontate@taterealtypro.com
Property Photos
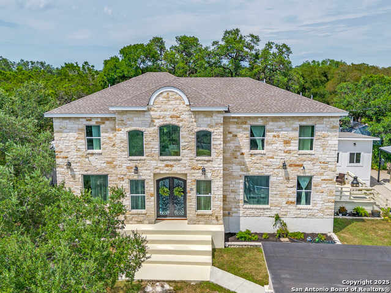

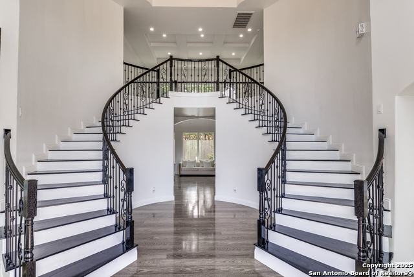
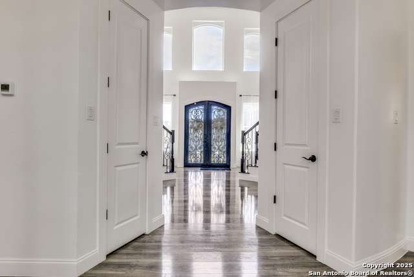
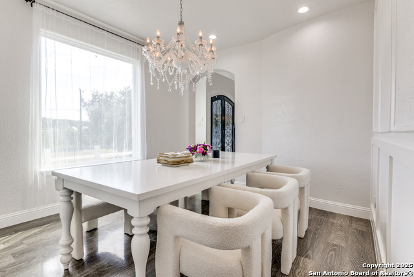
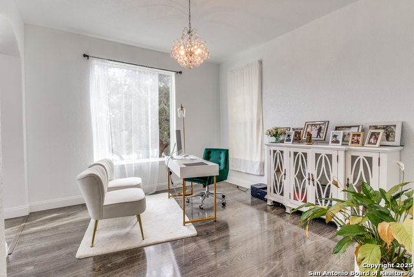
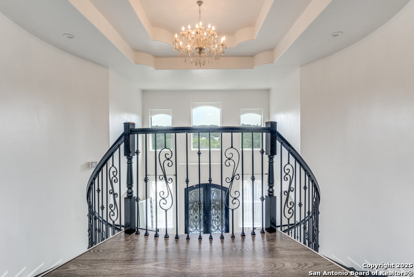
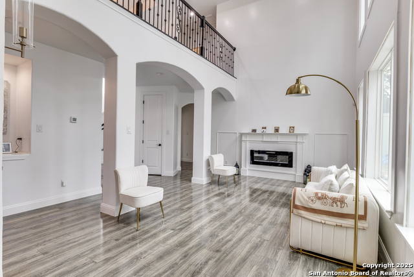
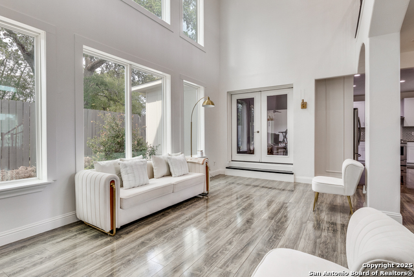
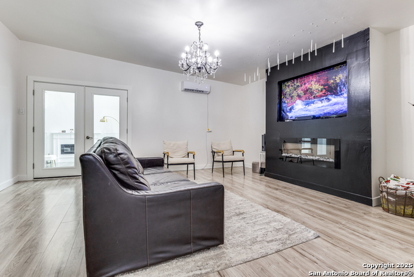
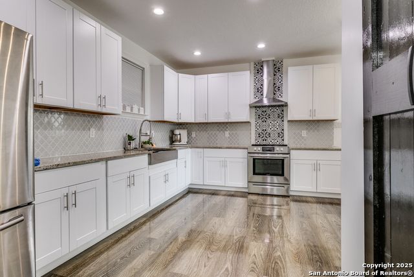
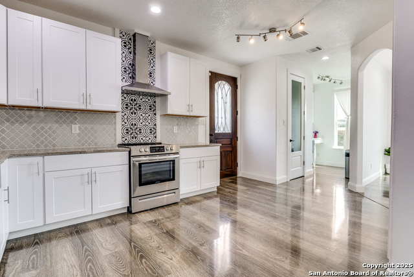
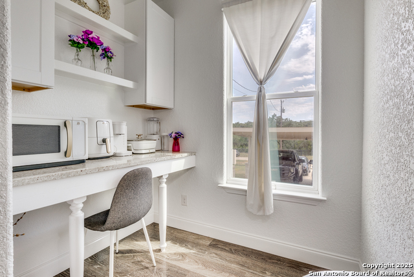
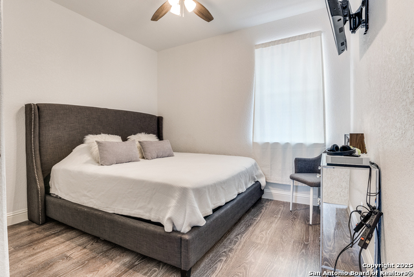
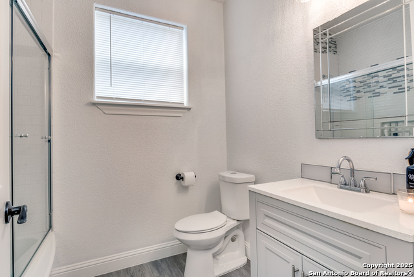
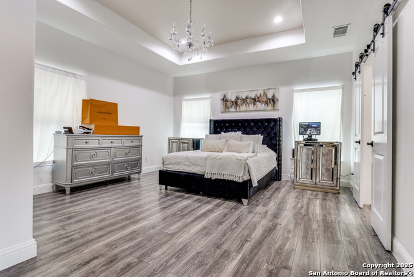
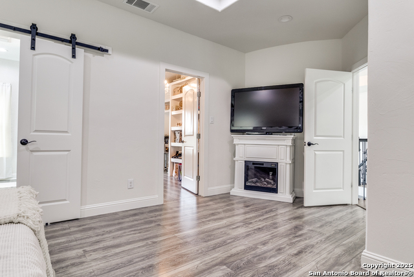
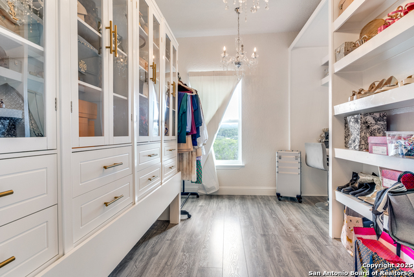
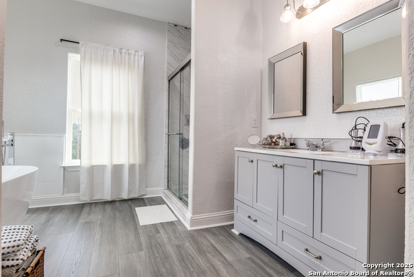
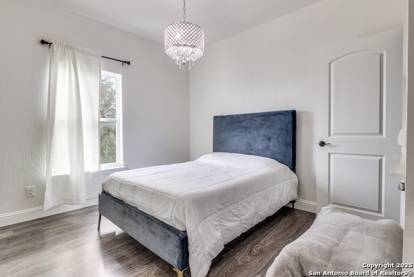
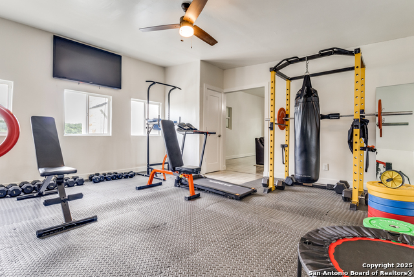
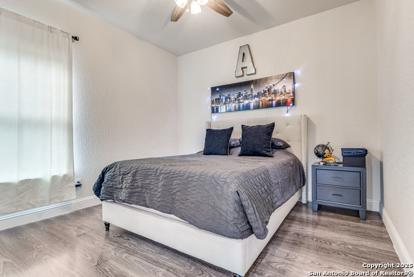
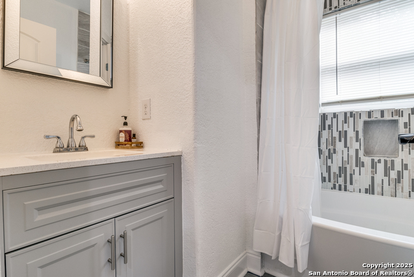
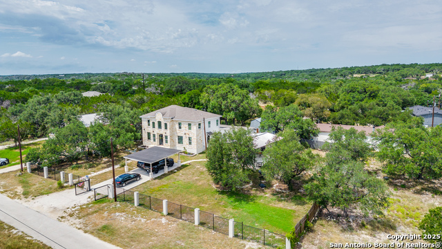
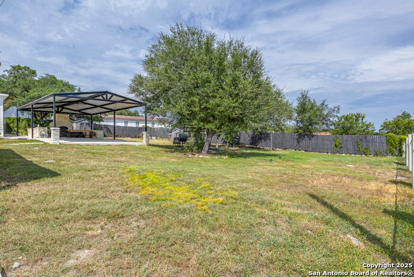
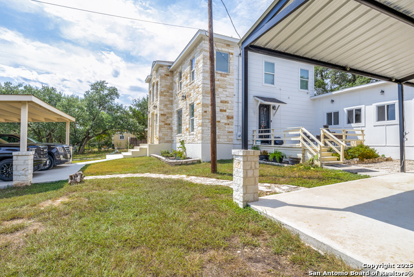
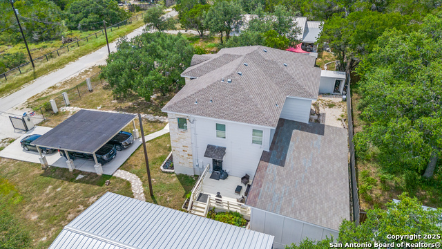
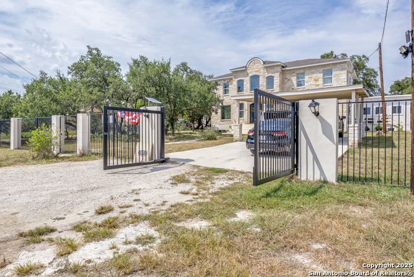
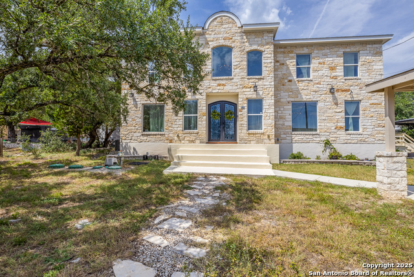
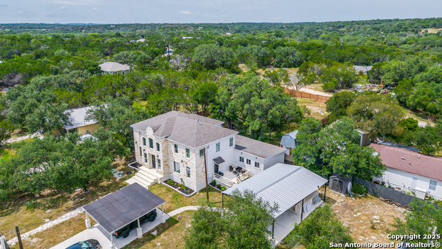
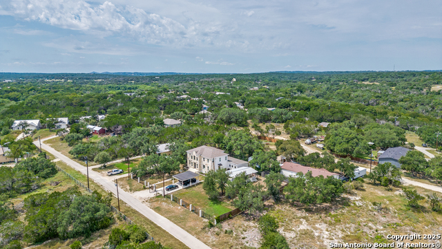
- MLS#: 1890338 ( Single Residential )
- Street Address: 1071 Hidden Valley
- Viewed: 38
- Price: $880,000
- Price sqft: $242
- Waterfront: No
- Year Built: 2018
- Bldg sqft: 3635
- Bedrooms: 4
- Total Baths: 4
- Full Baths: 3
- 1/2 Baths: 1
- Garage / Parking Spaces: 1
- Days On Market: 142
- Additional Information
- County: COMAL
- City: Spring Branch
- Zipcode: 78070
- Subdivision: Rebecca Creek Park
- District: Comal
- Elementary School: Rebecca Creek
- Middle School: Mountain Valley
- High School: Canyon Lake
- Provided by: All City San Antonio Registered Series
- Contact: Samuel Torres
- (210) 993-0073

- DMCA Notice
-
DescriptionThis stunning home features 4 bedrooms, 3 full bathrooms, plus an additional shower. It boasts a grand foyer with an elegant staircase, an open balcony view from upstairs overlooking the main level, and beautiful flooring throughout no carpet. Gorgeous chandeliers add a luxurious touch to the entire space. Outside, the expansive yard includes a large covered patio and plenty of space for entertaining, complete with a fabulous outdoor fireplace."
Features
Possible Terms
- Conventional
- Cash
Air Conditioning
- Two Central
Block
- 63
Builder Name
- Unknown
Construction
- Pre-Owned
Contract
- Exclusive Right To Sell
Days On Market
- 138
Dom
- 138
Elementary School
- Rebecca Creek
Energy Efficiency
- Programmable Thermostat
- Double Pane Windows
- Foam Insulation
- Ceiling Fans
Exterior Features
- Stone/Rock
- Siding
Fireplace
- Two
Floor
- Laminate
Foundation
- Slab
Garage Parking
- None/Not Applicable
Heating
- Central
Heating Fuel
- Electric
High School
- Canyon Lake
Home Owners Association Fee
- 55
Home Owners Association Frequency
- Annually
Home Owners Association Mandatory
- Mandatory
Home Owners Association Name
- CYPRESS LAKE GARDENS POA
Inclusions
- Ceiling Fans
- Chandelier
- Washer Connection
- Dryer Connection
- Stove/Range
- Vent Fan
- Security System (Owned)
- Electric Water Heater
Instdir
- Deer Park Dr to Hidden Valley Dr
Interior Features
- One Living Area
- Two Living Area
- Separate Dining Room
- Walk-In Pantry
- High Ceilings
- Open Floor Plan
- Cable TV Available
- High Speed Internet
- Laundry Main Level
- Laundry Lower Level
- Laundry Room
- Walk in Closets
Kitchen Length
- 16
Legal Desc Lot
- 4-5
Legal Description
- Rebecca Creek Park Third Filing
- Block 63
- Lot 4-5
Lot Description
- County VIew
- 1/4 - 1/2 Acre
- Mature Trees (ext feat)
Middle School
- Mountain Valley
Multiple HOA
- No
Neighborhood Amenities
- None
Occupancy
- Owner
Owner Lrealreb
- No
Ph To Show
- 2102222227
Possession
- Closing/Funding
Property Type
- Single Residential
Roof
- Composition
School District
- Comal
Source Sqft
- Appsl Dist
Style
- Two Story
- Colonial
Total Tax
- 7658.45
Views
- 38
Water/Sewer
- Water System
- Sewer System
- Septic
- City
Window Coverings
- None Remain
Year Built
- 2018
Property Location and Similar Properties