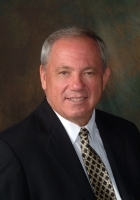
- Ron Tate, Broker,CRB,CRS,GRI,REALTOR ®,SFR
- By Referral Realty
- Mobile: 210.861.5730
- Office: 210.479.3948
- Fax: 210.479.3949
- rontate@taterealtypro.com
Property Photos
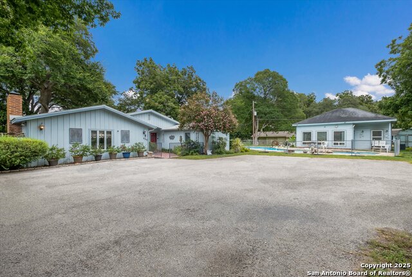

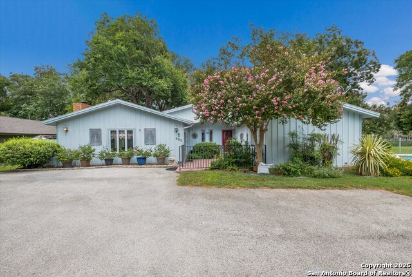
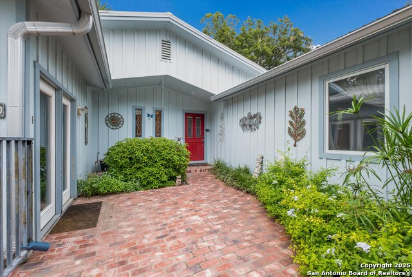
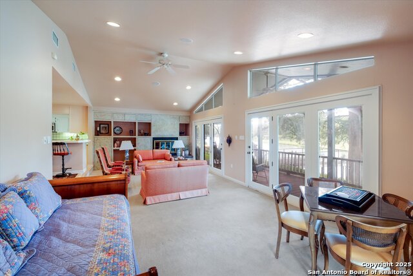
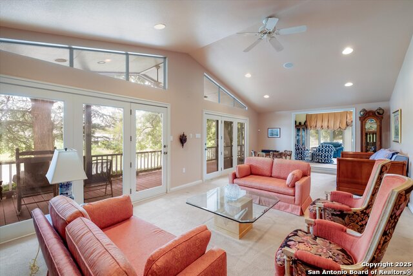
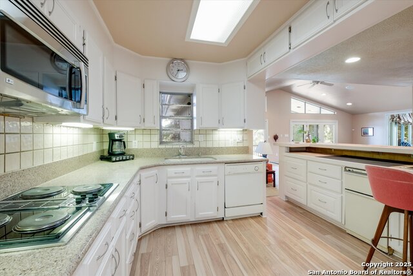
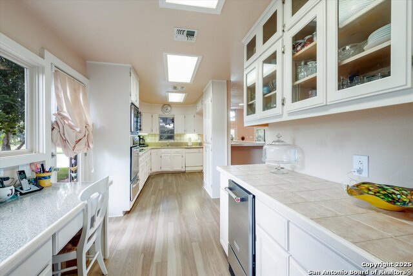
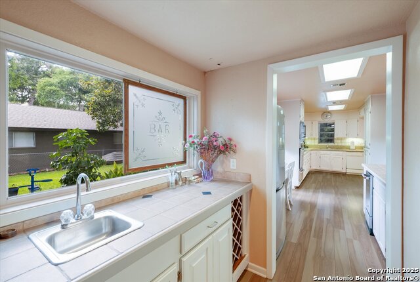
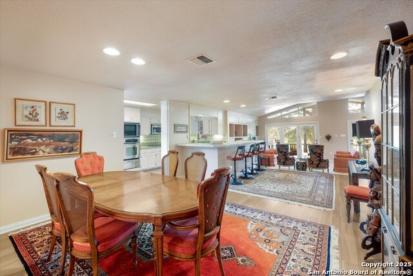
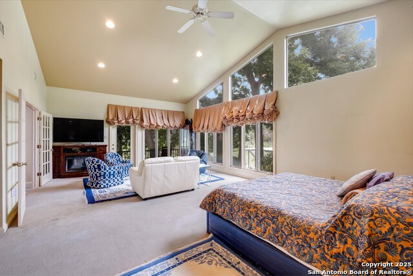
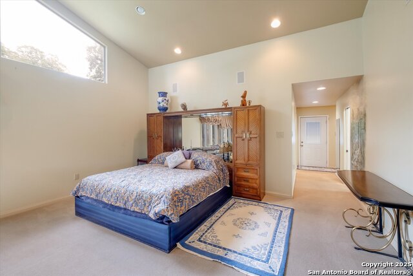
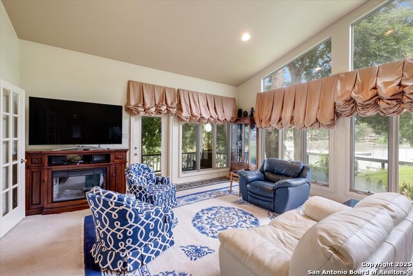
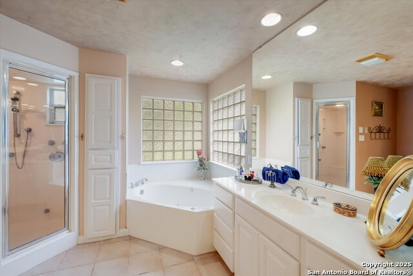
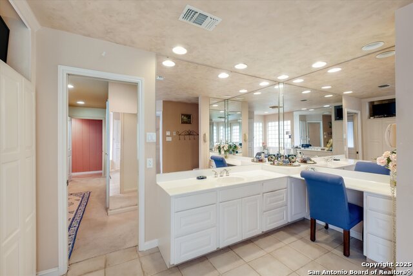
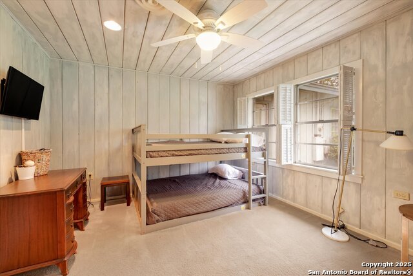
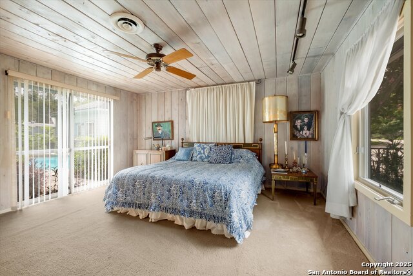
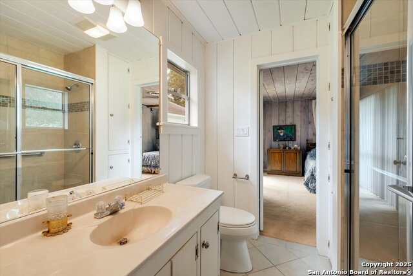
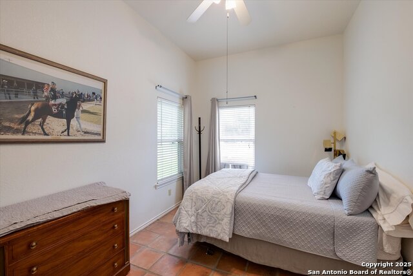
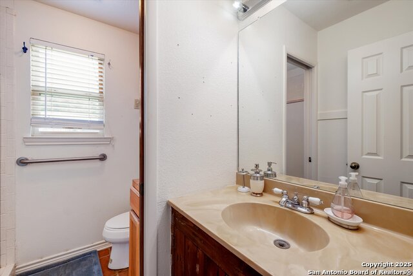
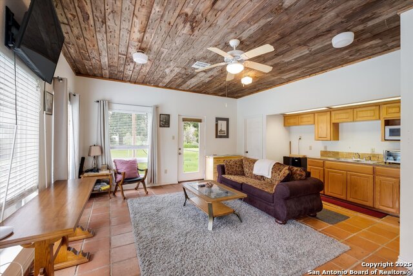
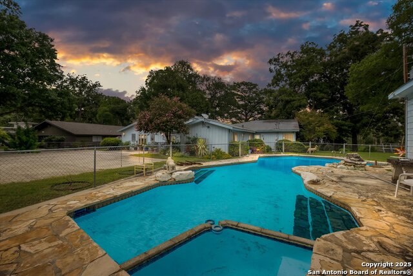
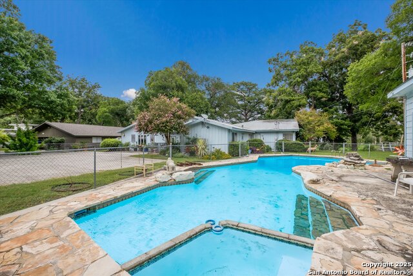
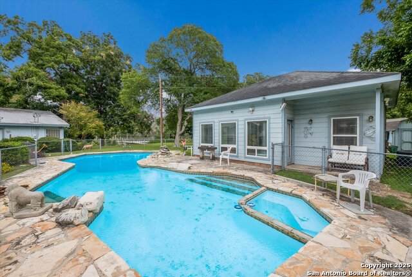
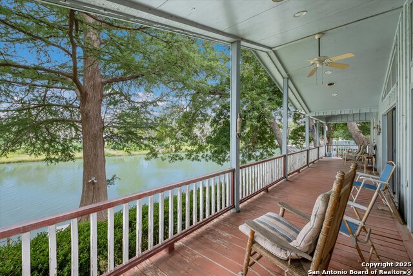
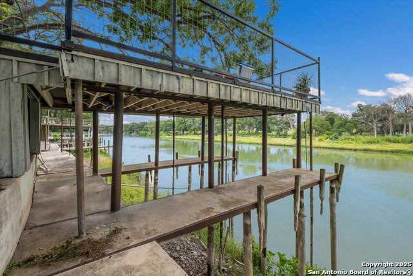
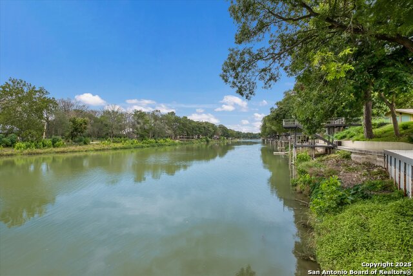
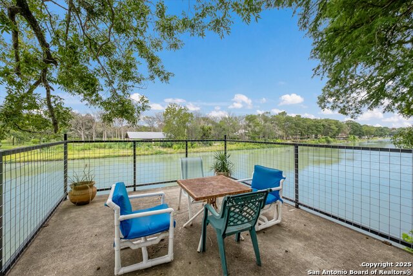
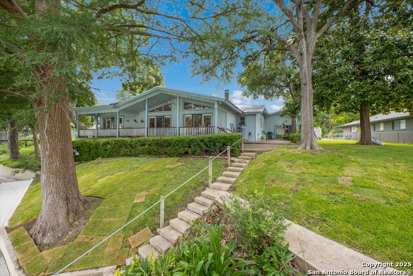
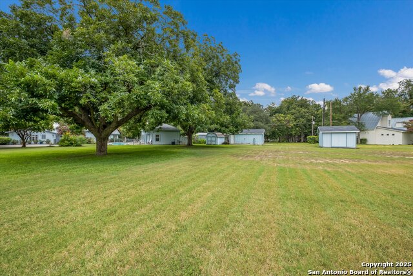
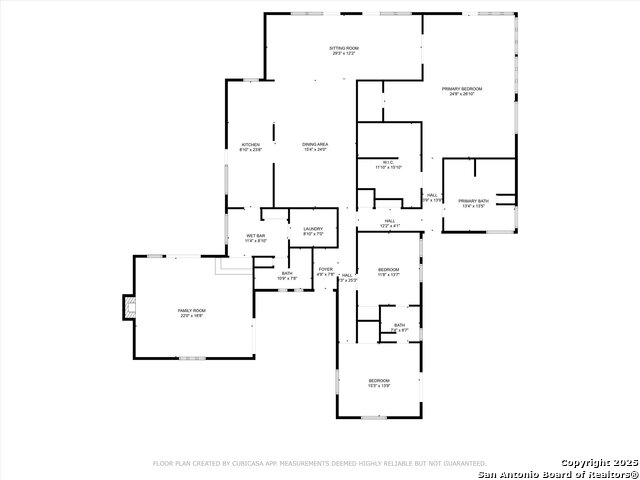


- MLS#: 1890294 ( Single Residential )
- Street Address: 160 River Shadows
- Viewed: 49
- Price: $1,325,000
- Price sqft: $312
- Waterfront: No
- Year Built: 1992
- Bldg sqft: 4244
- Bedrooms: 4
- Total Baths: 4
- Full Baths: 4
- Garage / Parking Spaces: 1
- Days On Market: 31
- Acreage: 1.12 acres
- Additional Information
- County: GUADALUPE
- City: McQueeney
- Zipcode: 78123
- Subdivision: Lakefield Estates
- District: Seguin
- Elementary School: Rodriguez
- Middle School: A.J. BRIESEMEISTER
- High School: Seguin
- Provided by: RE/MAX Preferred, REALTORS
- Contact: Yvonne Kall
- (210) 367-8922

- DMCA Notice
-
Description* This tranquil cul de sac home sits on 1.12 acres and boasts over 150 feet of Guadalupe River frontage. It features a single story layout with a guest house, making it perfect for entertaining, with the pool centrally located. The main house includes three spacious bedrooms and three full bathrooms. There is a cozy family room with a fireplace, along with a main living room adjacent to the kitchen. Additionally, there are two bar areas. The primary bedroom offers a full view of the river, and every room in the house has a scenic view of the river in some capacity. The guest house includes a comfortable family room that can accommodate a sleeping area, as well as a full bedroom and bathroom. The inground pool is securely surrounded by a nice fence, and there is a peaceful deck area with a covered porch where you can enjoy the breeze and river views. The boat dock features a lovely deck area, perfect for outdoor meals. The entire property is beautifully landscaped and has been well maintained, showcasing pride of ownership. 3 additional storage areas on the property.
Features
Possible Terms
- Conventional
- FHA
- VA
- Cash
- Investors OK
Air Conditioning
- Two Central
Apprx Age
- 33
Builder Name
- unknown
Construction
- Pre-Owned
Contract
- Exclusive Right To Sell
Days On Market
- 31
Currently Being Leased
- No
Dom
- 31
Elementary School
- Rodriguez
Exterior Features
- Siding
Fireplace
- Two
- Living Room
- Family Room
Floor
- Carpeting
- Saltillo Tile
- Ceramic Tile
- Laminate
Foundation
- Slab
Garage Parking
- Detached
Heating
- Central
Heating Fuel
- Electric
High School
- Seguin
Home Owners Association Mandatory
- None
Inclusions
- Ceiling Fans
- Washer Connection
- Dryer Connection
- Self-Cleaning Oven
- Microwave Oven
- Stove/Range
- Disposal
- Dishwasher
- Ice Maker Connection
- Wet Bar
- Security System (Leased)
- Electric Water Heater
Instdir
- Terminal Loop
Interior Features
- Two Living Area
- Separate Dining Room
- Eat-In Kitchen
- Two Eating Areas
- Island Kitchen
- Breakfast Bar
- Game Room
- Utility Room Inside
- High Ceilings
- Open Floor Plan
- Cable TV Available
- High Speed Internet
- All Bedrooms Downstairs
- Laundry Main Level
Legal Desc Lot
- 45
Legal Description
- Lot: 45 & 46 N Pt Of 44 Addn: Lakefield Ests & Abs: 4 Sur: M
Lot Description
- Cul-de-Sac/Dead End
- On Waterfront
- Riverfront
- Water View
- 1 - 2 Acres
- Mature Trees (ext feat)
- Level
- Guadalupe River
Middle School
- A.J. BRIESEMEISTER
Neighborhood Amenities
- None
Occupancy
- Owner
Owner Lrealreb
- Yes
Ph To Show
- 210-222-2227
Possession
- Closing/Funding
Property Type
- Single Residential
Roof
- Metal
School District
- Seguin
Source Sqft
- Appsl Dist
Style
- One Story
- Ranch
Total Tax
- 23567
Views
- 49
Virtual Tour Url
- https://app.curbviews.com/160-River-Shadows-Ln/idx
Water/Sewer
- Water System
- Septic
Window Coverings
- Some Remain
Year Built
- 1992
Property Location and Similar Properties