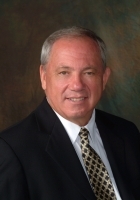
- Ron Tate, Broker,CRB,CRS,GRI,REALTOR ®,SFR
- By Referral Realty
- Mobile: 210.861.5730
- Office: 210.479.3948
- Fax: 210.479.3949
- rontate@taterealtypro.com
Property Photos
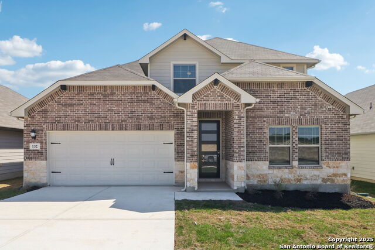

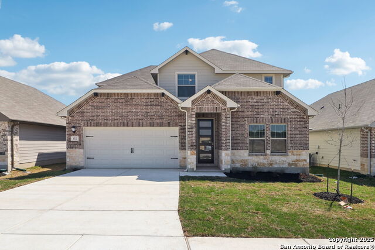
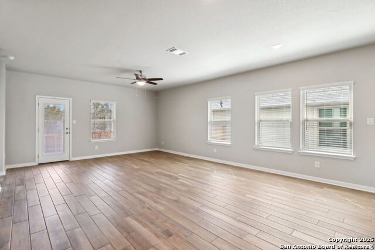
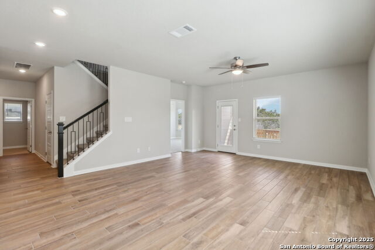
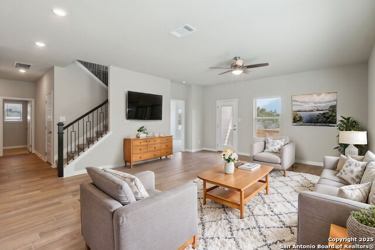
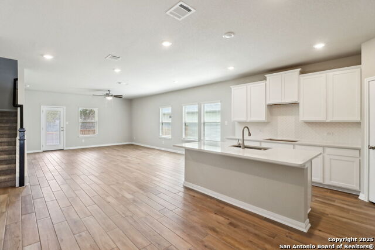
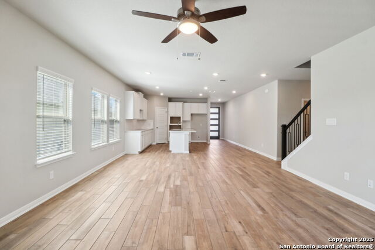
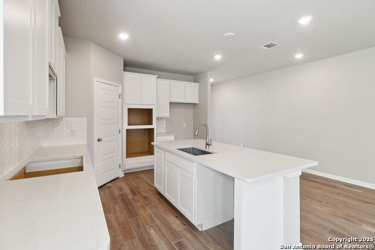
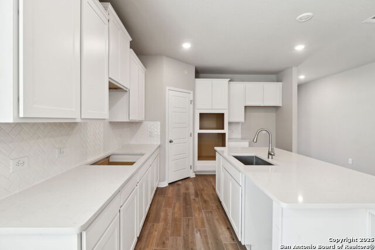
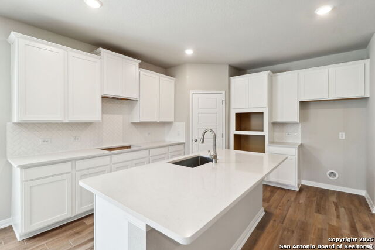
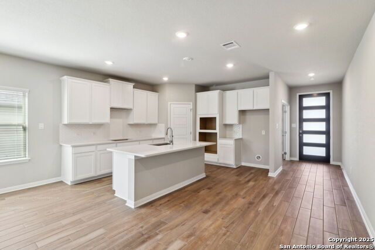
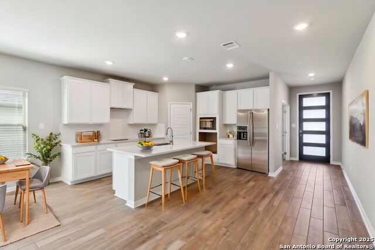
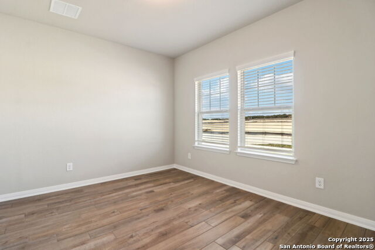
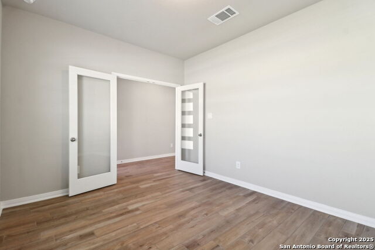
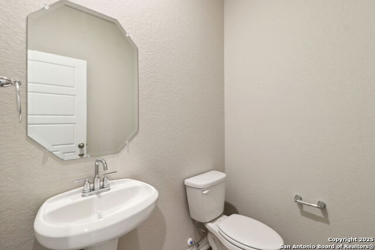
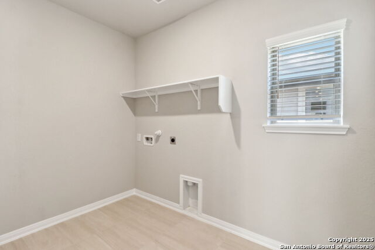
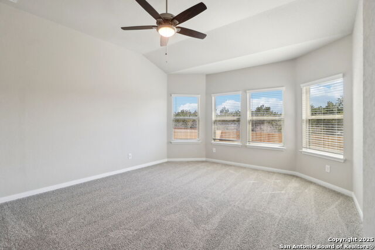
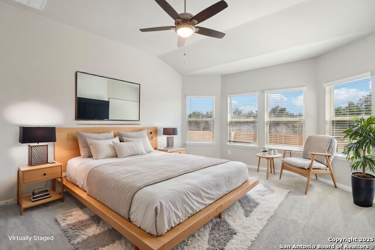
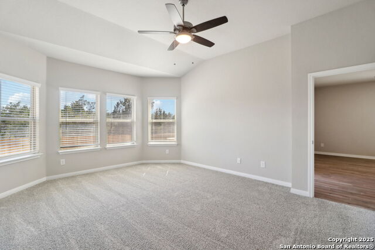
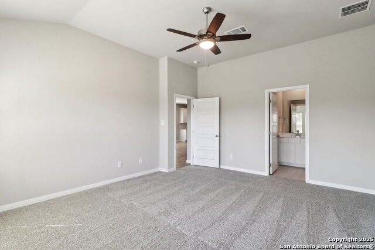
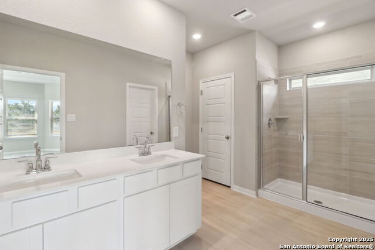
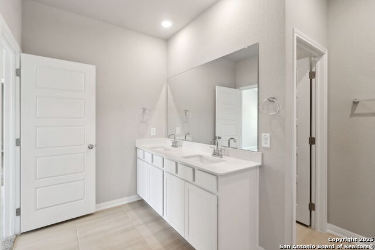
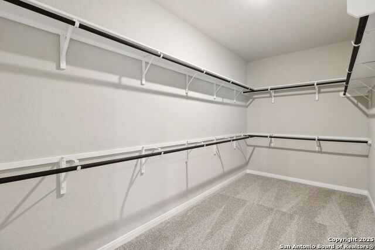
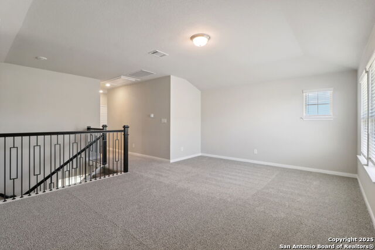
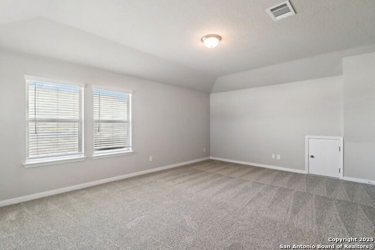
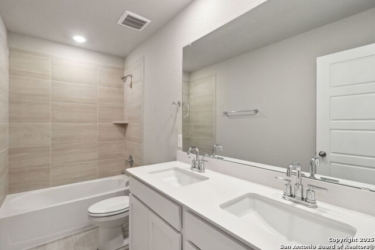
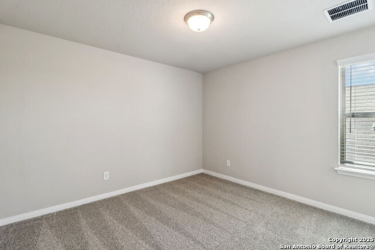
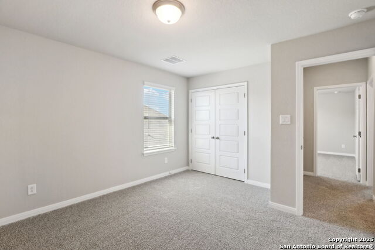
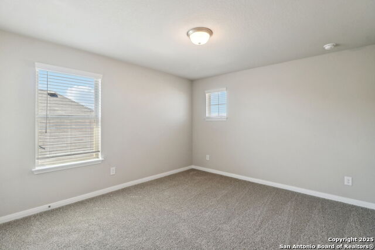
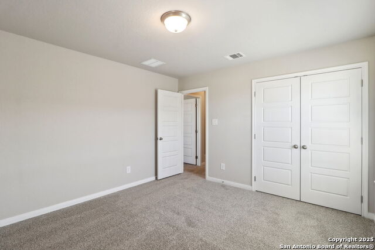
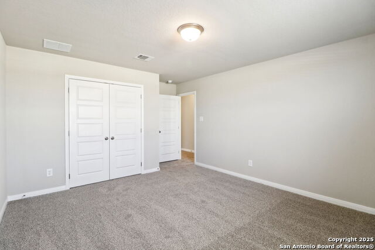
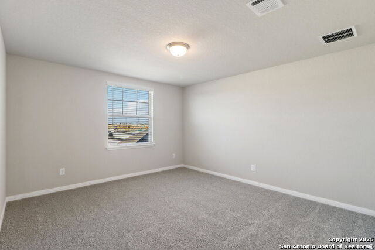
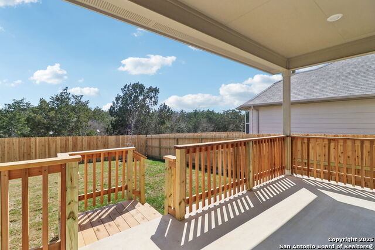
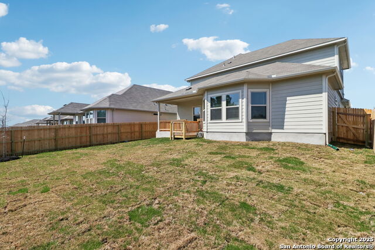
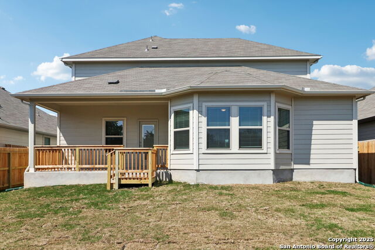
- MLS#: 1890054 ( Single Residential )
- Street Address: 132 Shelton Pass
- Viewed: 26
- Price: $414,990
- Price sqft: $152
- Waterfront: No
- Year Built: 2025
- Bldg sqft: 2736
- Bedrooms: 4
- Total Baths: 3
- Full Baths: 2
- 1/2 Baths: 1
- Garage / Parking Spaces: 2
- Days On Market: 85
- Additional Information
- County: GUADALUPE
- City: Cibolo
- Zipcode: 78108
- Subdivision: Legendary Trails
- District: Schertz Cibolo Universal City
- Elementary School: John A Sippel
- Middle School: Dobie J. Frank
- High School: Byron Steele
- Provided by: Keller Williams Heritage
- Contact: Kito Smith
- (517) 395-7478

- DMCA Notice
-
DescriptionBrand new, energy efficient home available NOW! Skip your commute and work from home in flex room turned home office. Relax in the spacious primary suite. The secondary bedrooms are located upstairs with a game room, making it a perfect oasis for the kids. Starting in the $300s and nestled in Cibolo within Northeast San Antonio, Legendary Trails combines elegant brick and stone elevations with the charm of a peaceful, rural setting. This community offers quick access to I 35 and Loop 1604, with The Forum Shopping Center just minutes away. Residents will also benefit from being part of the highly rated Schertz Cibolo Universal City ISD schools, making this community a perfect place.
Features
Possible Terms
- Conventional
- FHA
- VA
- TX Vet
- Cash
- USDA
Air Conditioning
- One Central
Block
- 10
Builder Name
- Meritage Homes
Construction
- New
Contract
- Exclusive Right To Sell
Days On Market
- 65
Dom
- 65
Elementary School
- John A Sippel
Exterior Features
- Brick
- Stone/Rock
- Cement Fiber
- 1 Side Masonry
Fireplace
- Not Applicable
Floor
- Carpeting
- Ceramic Tile
- Laminate
Foundation
- Slab
Garage Parking
- Two Car Garage
Heating
- Central
Heating Fuel
- Electric
High School
- Byron Steele High
Home Owners Association Fee
- 37
Home Owners Association Frequency
- Monthly
Home Owners Association Mandatory
- Mandatory
Home Owners Association Name
- ALAMO MANAGEMENT GROUP
Inclusions
- Ceiling Fans
- Washer Connection
- Dryer Connection
- Cook Top
- Self-Cleaning Oven
- Microwave Oven
- Disposal
- Dishwasher
- Electric Water Heater
- Garage Door Opener
- In Wall Pest Control
- Plumb for Water Softener
- Carbon Monoxide Detector
Instdir
- Take exit 178 off of I-35 toward FM1103 and go straight to Green Valley Rd and take a left. Community is located on the right.
Interior Features
- One Living Area
- Eat-In Kitchen
- Island Kitchen
- Walk-In Pantry
- Study/Library
- Game Room
- Utility Room Inside
- High Ceilings
- Open Floor Plan
- Pull Down Storage
- Laundry Main Level
- Laundry Room
Kitchen Length
- 13
Legal Description
- SF 0170 Plan C452D
Middle School
- Dobie J. Frank
Multiple HOA
- No
Neighborhood Amenities
- Pool
- Clubhouse
- Park/Playground
Owner Lrealreb
- No
Ph To Show
- NA
Possession
- Closing/Funding
Property Type
- Single Residential
Roof
- Composition
School District
- Schertz-Cibolo-Universal City ISD
Source Sqft
- Bldr Plans
Style
- One Story
- Ranch
- Traditional
Total Tax
- 179
Views
- 26
Water/Sewer
- City
Window Coverings
- None Remain
Year Built
- 2025
Property Location and Similar Properties