
- Ron Tate, Broker,CRB,CRS,GRI,REALTOR ®,SFR
- By Referral Realty
- Mobile: 210.861.5730
- Office: 210.479.3948
- Fax: 210.479.3949
- rontate@taterealtypro.com
Property Photos
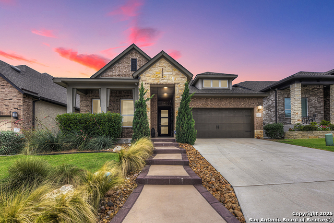

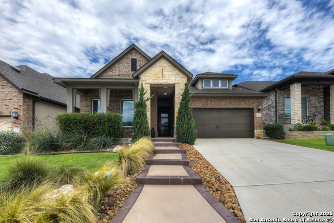
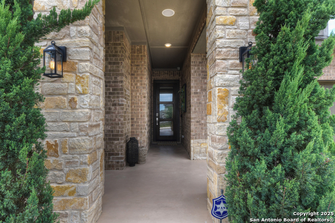
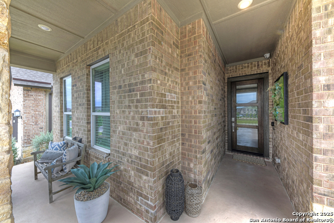
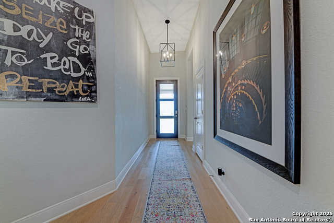
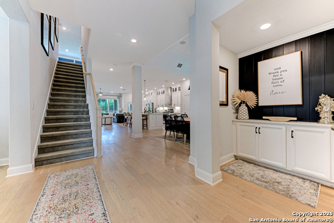
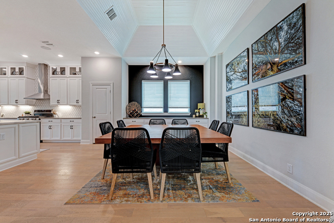
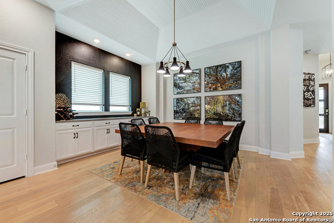
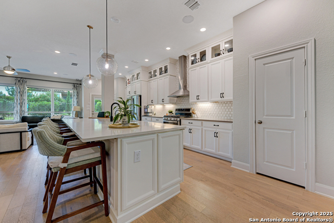
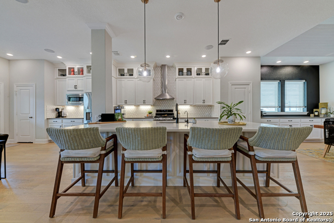
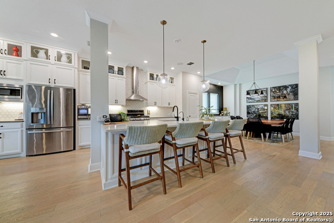
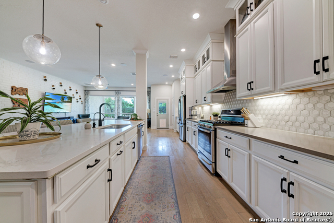
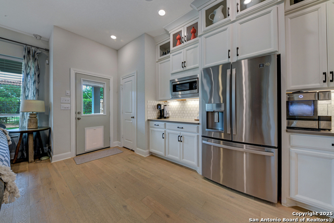
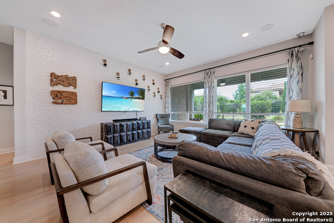
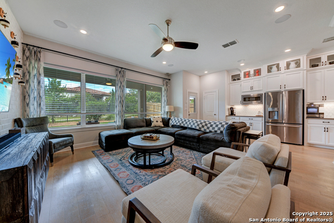
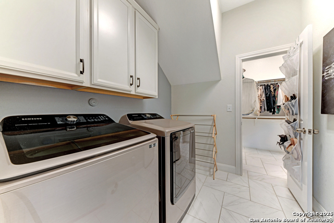
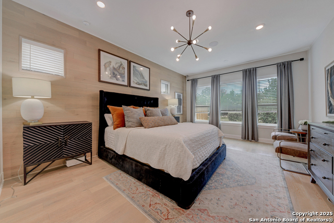
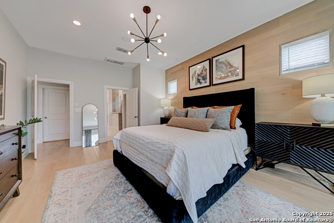
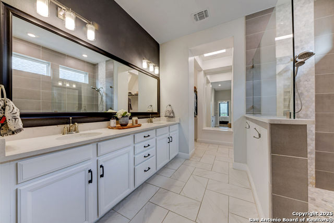
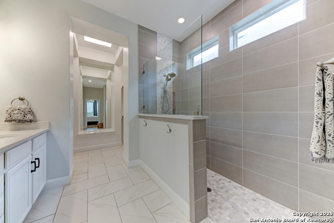
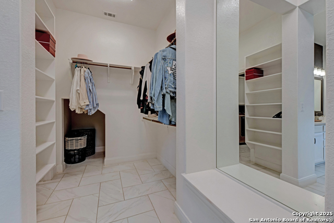
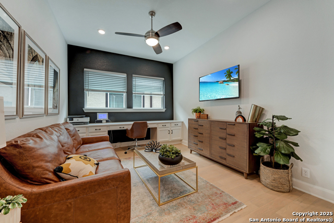
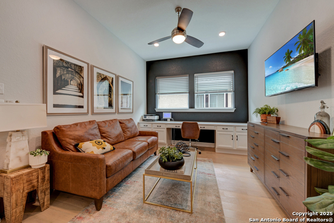
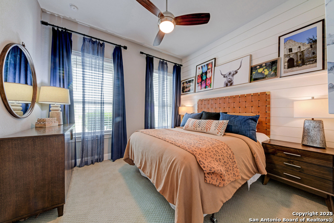
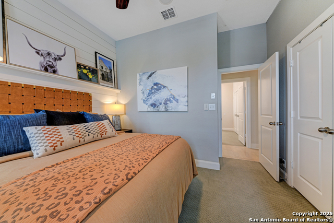
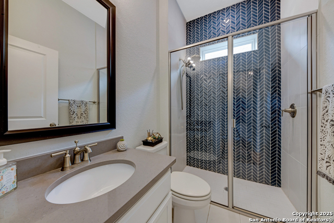
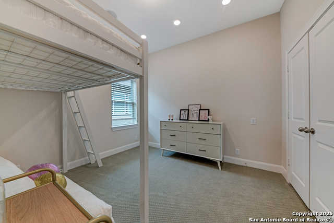
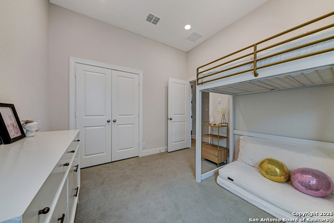
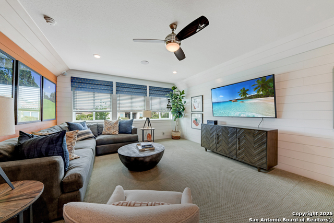
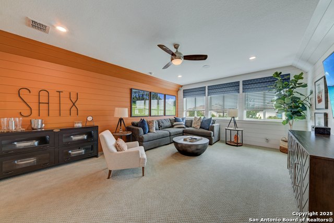
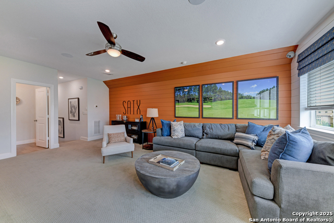
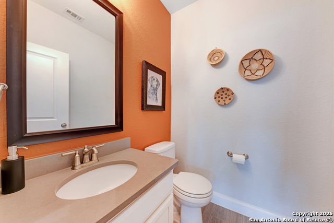
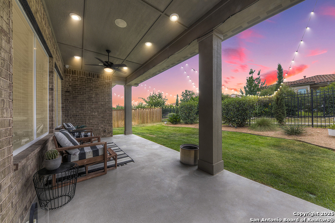
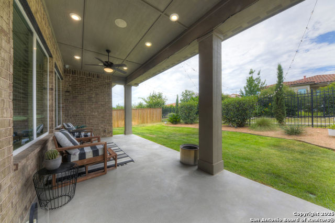
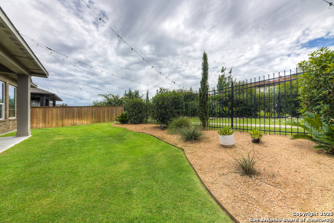
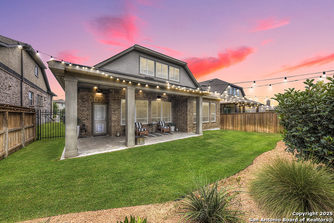
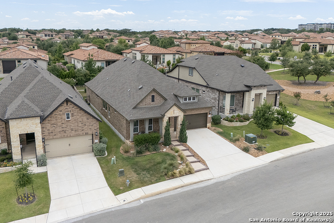
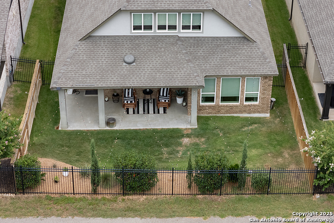
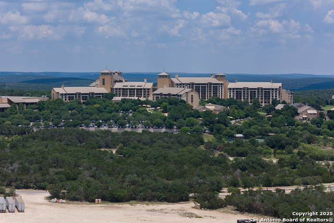
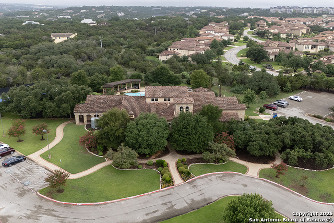
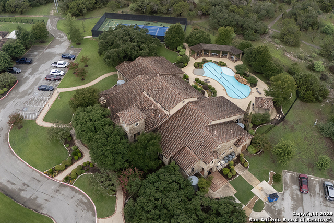
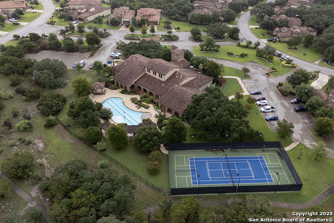
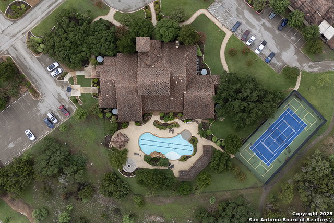
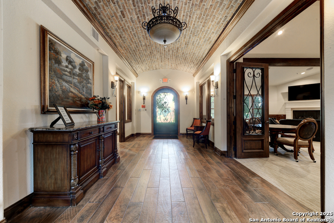
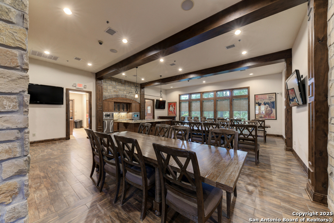
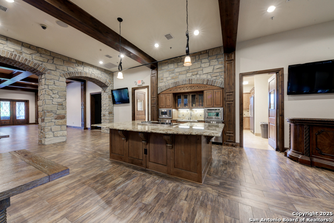
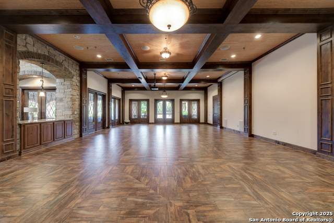
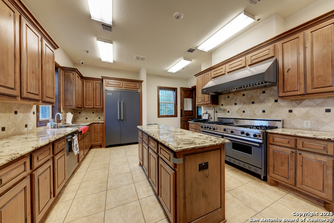
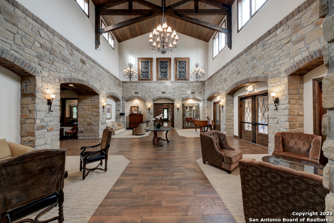
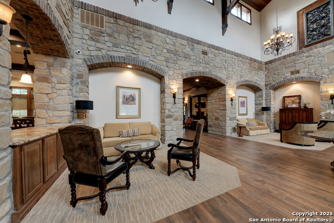
- MLS#: 1889684 ( Single Residential )
- Street Address: 23003 Grande Vista
- Viewed: 88
- Price: $629,000
- Price sqft: $220
- Waterfront: No
- Year Built: 2020
- Bldg sqft: 2861
- Bedrooms: 3
- Total Baths: 3
- Full Baths: 2
- 1/2 Baths: 1
- Garage / Parking Spaces: 2
- Days On Market: 131
- Additional Information
- County: BEXAR
- City: San Antonio
- Zipcode: 78261
- Subdivision: Campanas
- District: Judson
- Elementary School: Wortham Oaks
- Middle School: Kitty Hawk
- High School: Veterans Memorial
- Provided by: JPAR New Braunfels
- Contact: Tiffany Legrand
- (210) 758-8845

- DMCA Notice
-
DescriptionFrom the moment you step inside this former model home, it's clear this is something special. Located in the prestigious, gated Campanas at Cibolo Canyons, this 2020 built gem offers a perfect blend of luxury design and everyday comfort. The open concept layout welcomes you with gorgeous light wood flooring, wainscoting, accent walls, and a striking white brick feature in the living area. Natural light pours in through tall windows, highlighting soaring ceilings and creating an airy, inviting space. The luxury kitchen is a showstopper with quartz countertops, custom white cabinetry, a butler's area, two pantries, and stainless steel appliances. Whether you're enjoying casual meals in the breakfast nook or hosting in the formal dining room, the flow is seamless. All bedrooms are on the main floor in a smart split layout. The primary suite offers a peaceful retreat with a wood accent wall, large walk in shower, double vanities, and a spacious closet with direct laundry access. Upstairs, a versatile bonus room with half bath is perfect for a media space, playroom, or home gym. Outside, the all brick and stone exterior adds timeless curb appeal, while nearby walking trails invite daily strolls. As part of Campanas at Cibolo Canyons, enjoy access to resort style pools, tennis courts, a clubhouse, fitness center, and playgrounds. Ideally located in North San Antonio's 78261, just 11 miles from JBSA Randolph, with top tier shopping nearby (HEB, Costco, Sprouts), and greenway expansions planned through 2026 this home offers more than comfort, it offers lifestyle. Every room in this home has something special. Come experience it for yourself.
Features
Possible Terms
- Conventional
- VA
- TX Vet
- Cash
Air Conditioning
- One Central
Block
- 14
Builder Name
- David Weekly Homes
Construction
- Pre-Owned
Contract
- Exclusive Right To Sell
Days On Market
- 74
Dom
- 74
Elementary School
- Wortham Oaks
Energy Efficiency
- 16+ SEER AC
- Programmable Thermostat
- 12"+ Attic Insulation
- Double Pane Windows
- Energy Star Appliances
- Radiant Barrier
- Low E Windows
- High Efficiency Water Heater
- Foam Insulation
- Cellulose Insulation
- Ceiling Fans
Exterior Features
- Brick
- 4 Sides Masonry
- Stone/Rock
Fireplace
- Not Applicable
Floor
- Carpeting
- Ceramic Tile
- Wood
Foundation
- Slab
Garage Parking
- Two Car Garage
Green Features
- Drought Tolerant Plants
- Low Flow Commode
- Rain/Freeze Sensors
- EF Irrigation Control
- Mechanical Fresh Air
- Enhanced Air Filtration
Heating
- Central
Heating Fuel
- Natural Gas
High School
- Veterans Memorial
Home Owners Association Fee
- 5292
Home Owners Association Frequency
- Annually
Home Owners Association Mandatory
- Mandatory
Home Owners Association Name
- CIBOLO CANYONS HOA/CCMC
Inclusions
- Ceiling Fans
- Chandelier
- Washer Connection
- Dryer Connection
- Self-Cleaning Oven
- Microwave Oven
- Stove/Range
- Gas Cooking
- Disposal
- Dishwasher
- Water Softener (owned)
- Smoke Alarm
- Security System (Owned)
- Pre-Wired for Security
- Gas Water Heater
- Plumb for Water Softener
- Solid Counter Tops
- Custom Cabinets
Instdir
- Hwy 281 N
- exit TPC Parkway
- turn right. Proceed to Resort Parkway
- turn right and model home is on the left at 23003 Grande Vista. Take Hwy 281 N to Evans Road
- turn right. Turn left at TPC Parkway and left at Resort Parkway
- left at Grande Vista.
Interior Features
- Two Living Area
- Liv/Din Combo
- Eat-In Kitchen
- Island Kitchen
- Study/Library
- Game Room
- Utility Room Inside
- High Ceilings
- Open Floor Plan
- High Speed Internet
- All Bedrooms Downstairs
- Laundry Main Level
- Walk in Closets
- Attic - Permanent Stairs
- Attic - Radiant Barrier Decking
Kitchen Length
- 13
Legal Desc Lot
- 32
Legal Description
- Cb 4910C (Campanas Ph-7A/7C)
- Block 14 Lot 32 2020-New Per P
Middle School
- Kitty Hawk
Multiple HOA
- No
Neighborhood Amenities
- Controlled Access
- Pool
- Tennis
- Golf Course
- Clubhouse
- Park/Playground
- Jogging Trails
- Sports Court
- Bike Trails
- BBQ/Grill
Occupancy
- Vacant
Owner Lrealreb
- No
Ph To Show
- 210.222.2227
Possession
- Closing/Funding
Property Type
- Single Residential
Roof
- Composition
School District
- Judson
Source Sqft
- Appsl Dist
Style
- One Story
Total Tax
- 13474
Views
- 88
Water/Sewer
- Water System
- Sewer System
Window Coverings
- Some Remain
Year Built
- 2020
Property Location and Similar Properties