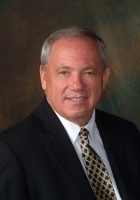
- Ron Tate, Broker,CRB,CRS,GRI,REALTOR ®,SFR
- By Referral Realty
- Mobile: 210.861.5730
- Office: 210.479.3948
- Fax: 210.479.3949
- rontate@taterealtypro.com
Property Photos
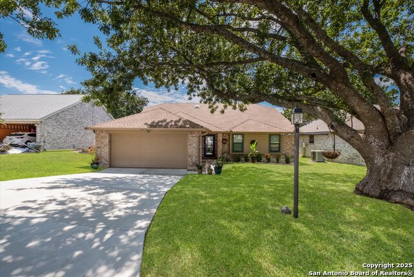

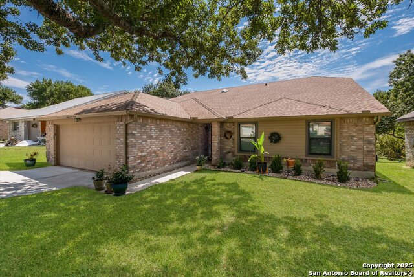
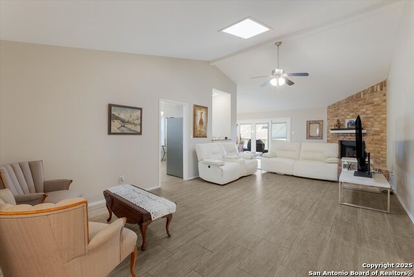
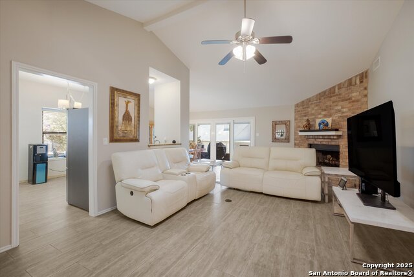
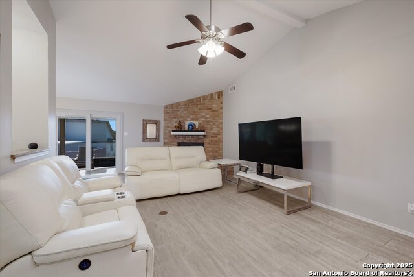
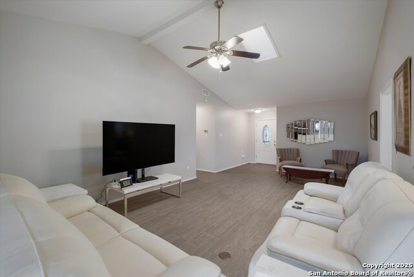
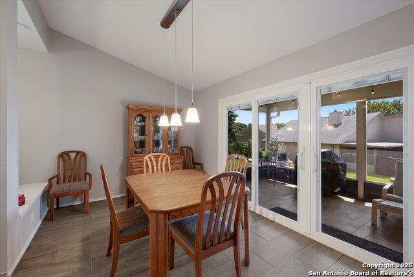
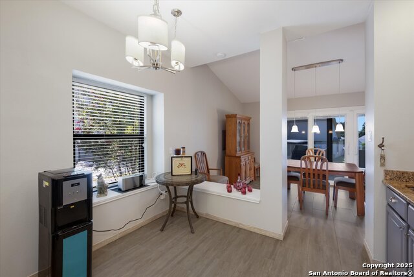
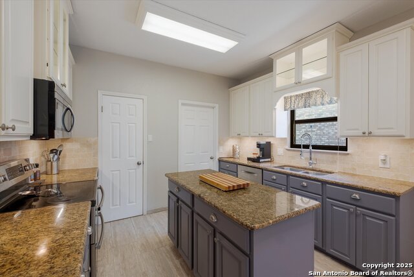
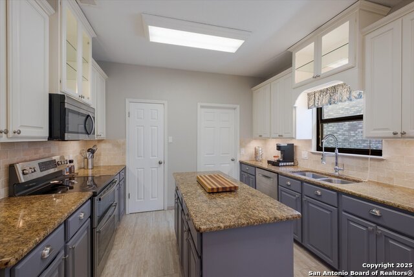
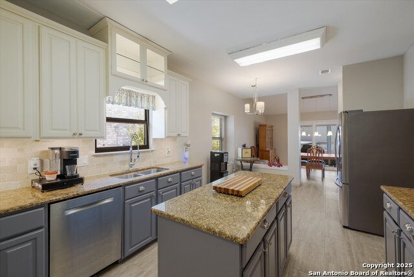
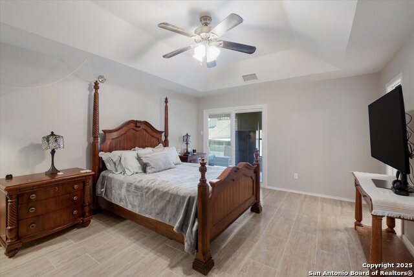
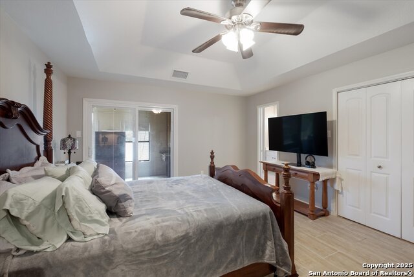
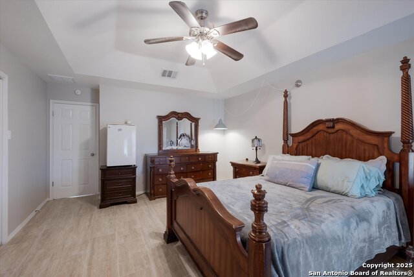
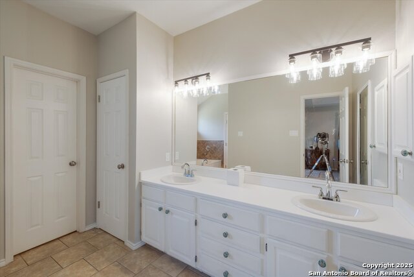
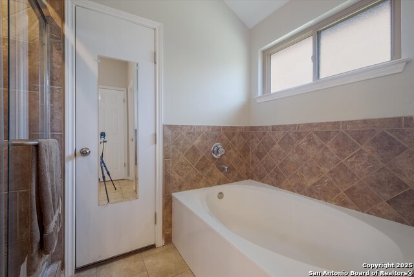
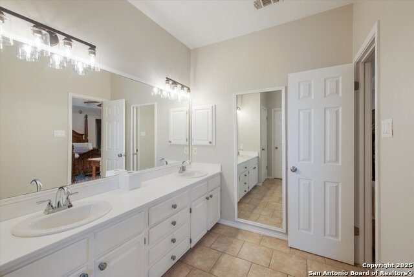
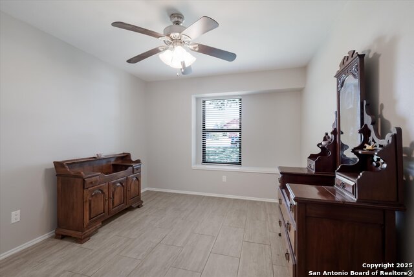
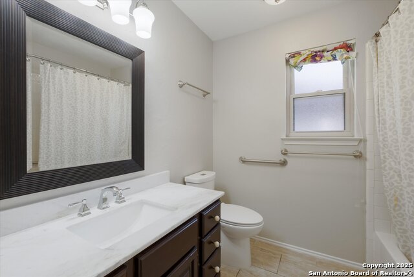
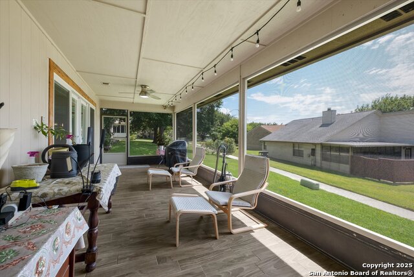
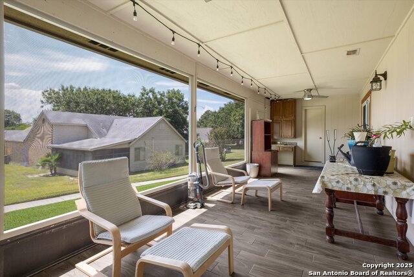
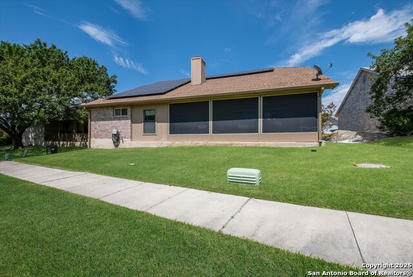
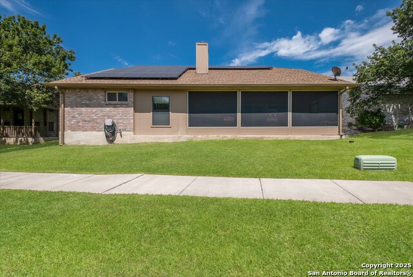
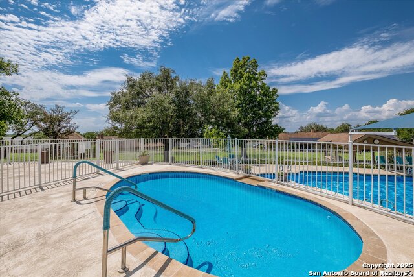
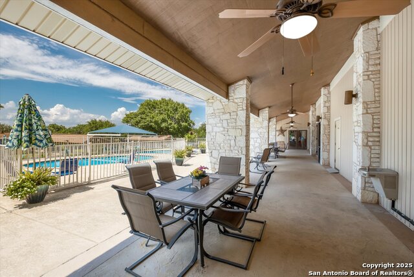
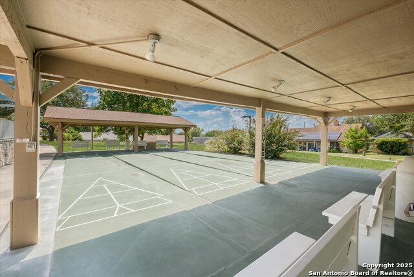
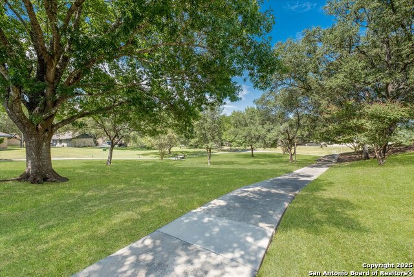
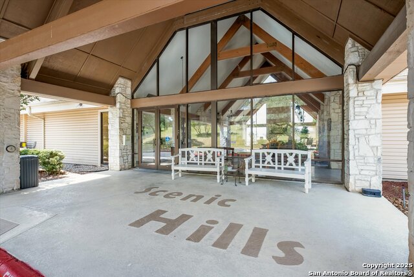
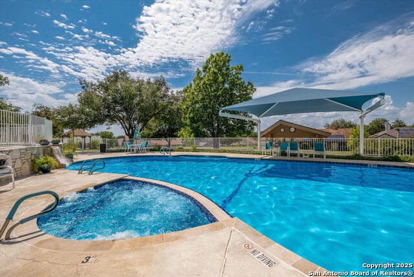
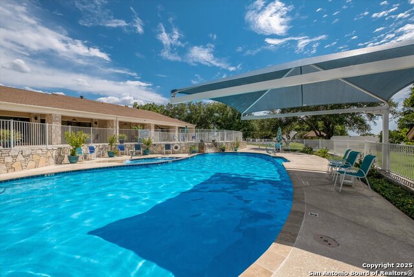
- MLS#: 1889556 ( Single Residential )
- Street Address: 3812 Hunters
- Viewed: 6
- Price: $315,000
- Price sqft: $162
- Waterfront: No
- Year Built: 1988
- Bldg sqft: 1950
- Bedrooms: 3
- Total Baths: 2
- Full Baths: 2
- Garage / Parking Spaces: 2
- Days On Market: 70
- Additional Information
- County: GUADALUPE
- City: Schertz
- Zipcode: 78108
- Subdivision: Scenic Hills
- District: CALL DISTRICT
- Elementary School: Call District
- Middle School: Call District
- High School: Call District
- Provided by: Texas Premier Realty
- Contact: Daniel Rodriguez
- (210) 835-8508

- DMCA Notice
-
Description55+ Upgraded Home with Resort Style Amenities Over $100K in upgrades, including Solar with Battery Backup (2021) averaging just $80/month for electricity, new AC with 24 hour service Guarantee, extra attic insulation, and Double Pane sliding doors. Home features Fresh Paint, foundation repair with Warranty, new garage door opener with app control, whole home Surge Protector, and new porch screens. Inside boasts 7 closets, a walk in pantry, wood burning fireplace, wet bar, and a 34x10 Sun Room. Located in a 24/7 guard gated community with lodge, pool, hot tub, hobby rooms, billiards, kitchen, walking paths, and fully maintained yards (sprinklers, mowing, water, and chemicals included). Move in ready and maintenance free start living the lifestyle you deserve.
Features
Possible Terms
- Conventional
- FHA
- VA
- TX Vet
- Cash
Air Conditioning
- One Central
Apprx Age
- 37
Builder Name
- Unknown
Construction
- Pre-Owned
Contract
- Exclusive Right To Sell
Days On Market
- 68
Dom
- 68
Elementary School
- Call District
Energy Efficiency
- 13-15 SEER AX
- Programmable Thermostat
- Ceiling Fans
Exterior Features
- Brick
- Siding
Fireplace
- One
- Living Room
- Wood Burning
Floor
- Ceramic Tile
Foundation
- Slab
Garage Parking
- Two Car Garage
Heating
- Central
Heating Fuel
- Electric
High School
- Call District
Home Owners Association Fee
- 354
Home Owners Association Frequency
- Monthly
Home Owners Association Mandatory
- Mandatory
Home Owners Association Name
- SCENIC HILLS COMMUNITY ASSN
Inclusions
- Ceiling Fans
- Chandelier
- Washer Connection
- Dryer Connection
- Washer
- Dryer
- Microwave Oven
- Stove/Range
- Refrigerator
- Disposal
- Dishwasher
- Ice Maker Connection
- Water Softener (owned)
- Wet Bar
- Electric Water Heater
- Garage Door Opener
- Plumb for Water Softener
- Solid Counter Tops
Instdir
- I35 N exit 180 toward Schwab Rd
- R on County Club Blvd
- L on Scenic Dr
- L on Hunters Glen
Interior Features
- One Living Area
- Eat-In Kitchen
- Two Eating Areas
- Island Kitchen
- Walk-In Pantry
- Utility Room Inside
- High Ceilings
- Open Floor Plan
- Skylights
- Cable TV Available
- High Speed Internet
Kitchen Length
- 19
Legal Desc Lot
- 11
Legal Description
- Lot: 11 & Se 24.34' Of 12 Blk: 5 Addn: Scenic Hills Communit
Middle School
- Call District
Multiple HOA
- No
Neighborhood Amenities
- Controlled Access
- Pool
- Jogging Trails
- Other - See Remarks
Owner Lrealreb
- No
Ph To Show
- 2102222227
Possession
- Closing/Funding
Property Type
- Single Residential
Roof
- Heavy Composition
School District
- CALL DISTRICT
Source Sqft
- Appsl Dist
Style
- One Story
Virtual Tour Url
- https://app.curbviews.com/3812-Hunters-Glen/idx
Water/Sewer
- Water System
- Sewer System
Window Coverings
- Some Remain
Year Built
- 1988
Property Location and Similar Properties