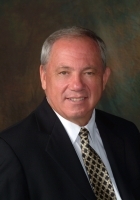
- Ron Tate, Broker,CRB,CRS,GRI,REALTOR ®,SFR
- By Referral Realty
- Mobile: 210.861.5730
- Office: 210.479.3948
- Fax: 210.479.3949
- rontate@taterealtypro.com
Property Photos
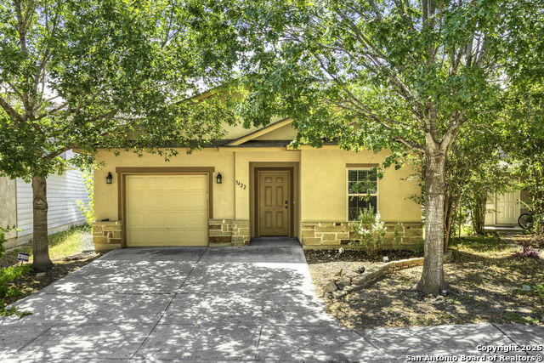

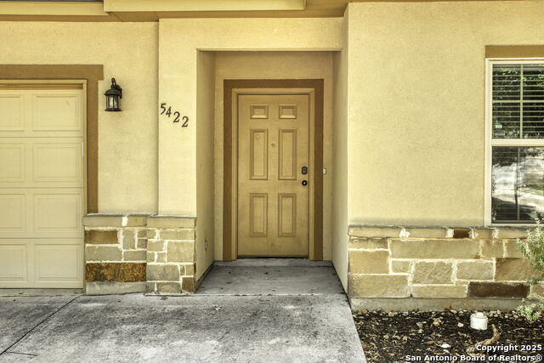
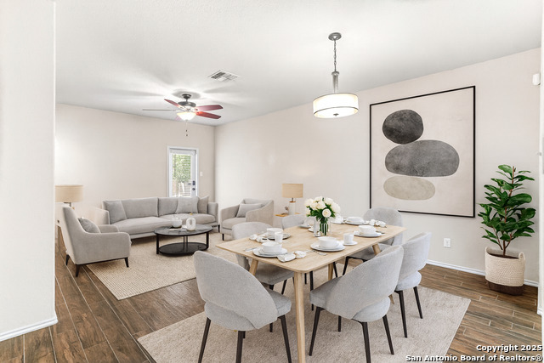
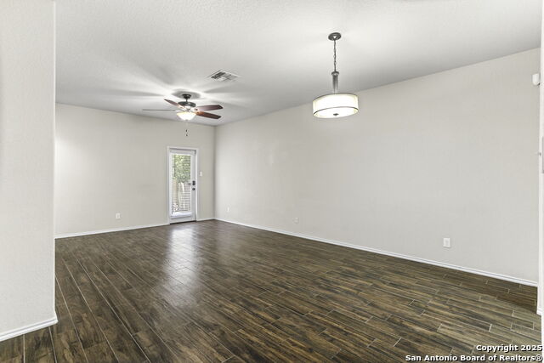
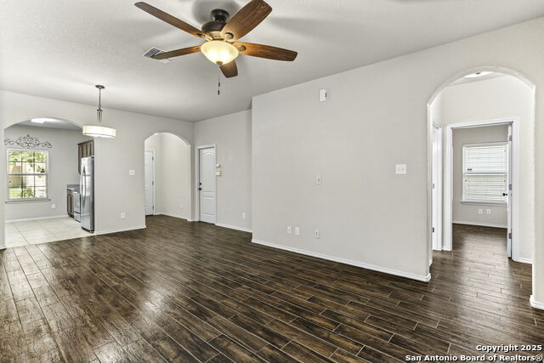
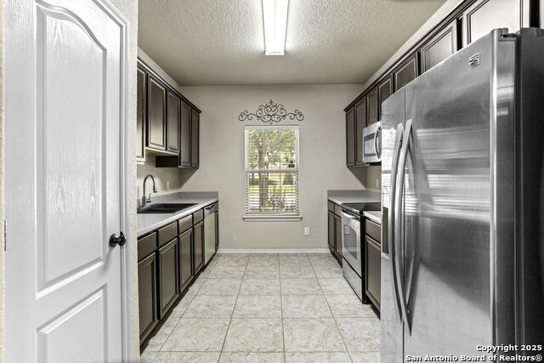
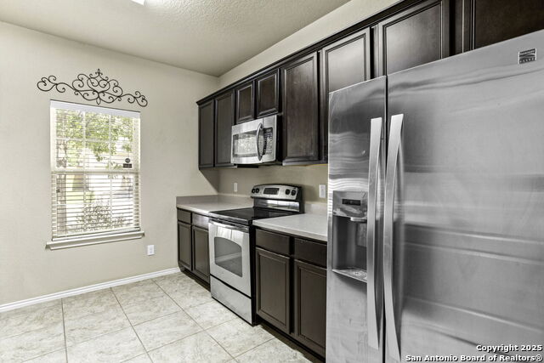
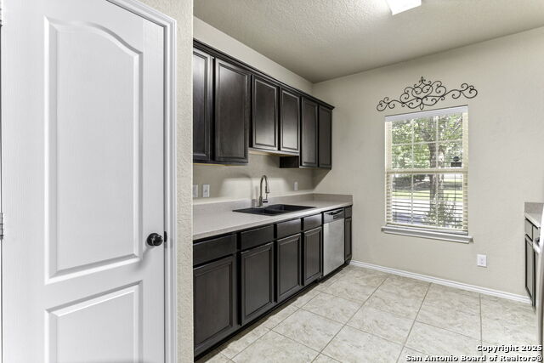
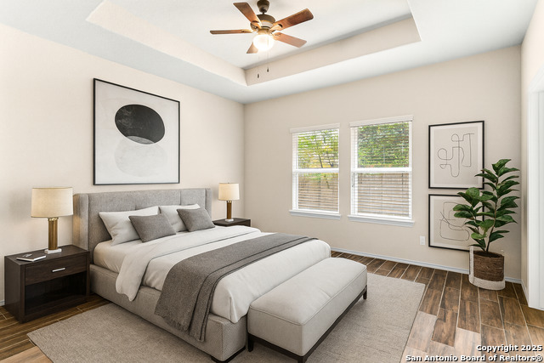
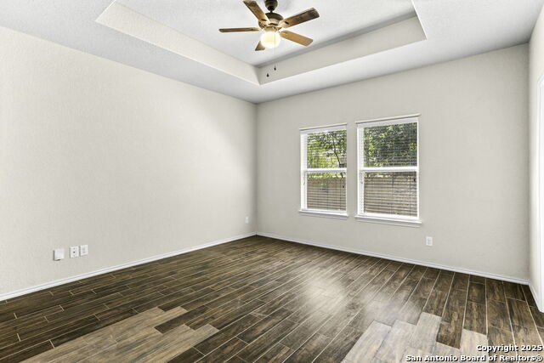
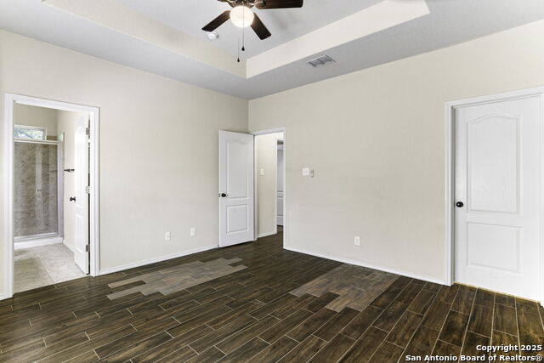
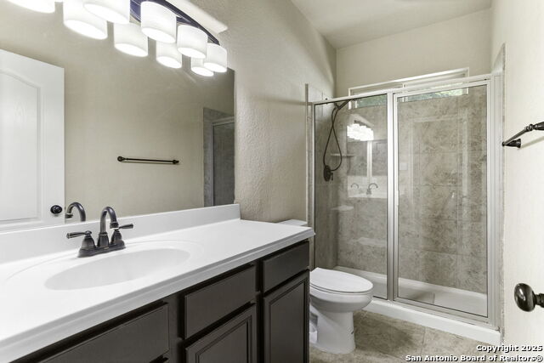
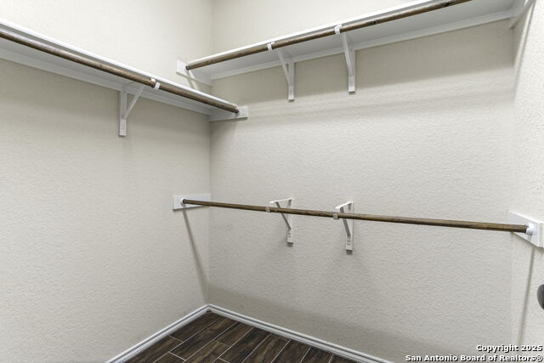
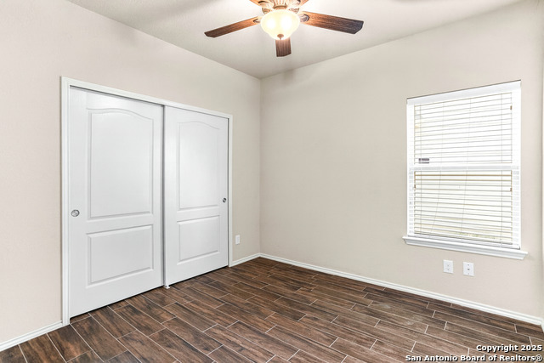
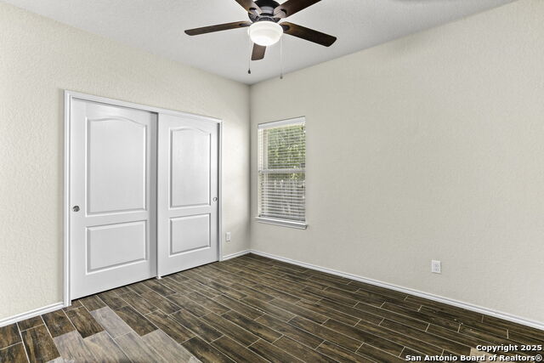
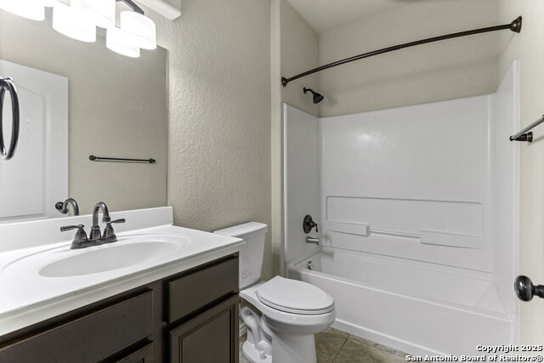
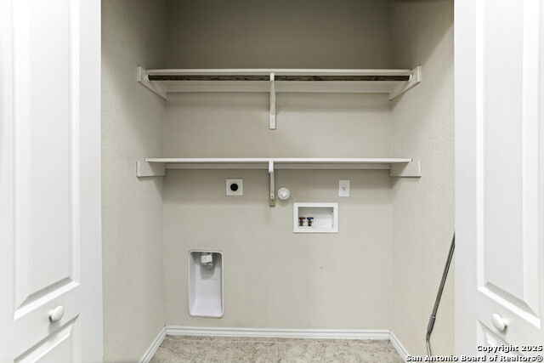
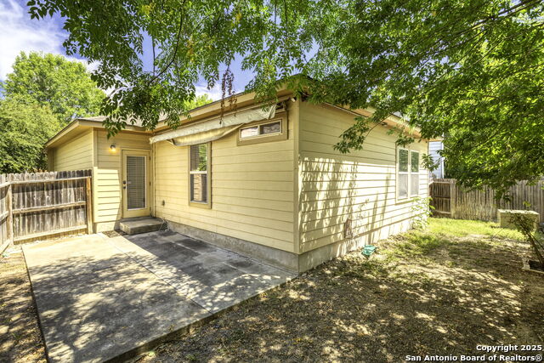
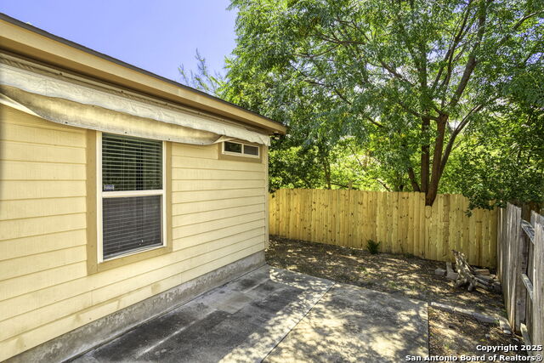
- MLS#: 1889541 ( Single Residential )
- Street Address: 5422 Sunlit Brook
- Viewed: 4
- Price: $255,000
- Price sqft: $210
- Waterfront: No
- Year Built: 2012
- Bldg sqft: 1212
- Bedrooms: 3
- Total Baths: 2
- Full Baths: 2
- Garage / Parking Spaces: 1
- Days On Market: 82
- Additional Information
- County: BEXAR
- City: San Antonio
- Zipcode: 78240
- Subdivision: Summerwood
- District: Northside
- Elementary School: Oak Hills Terrace
- Middle School: Neff Pat
- High School: Marshall
- Provided by: All City Real Estate Ltd. Co
- Contact: Sedona Zamora
- (512) 791-7024

- DMCA Notice
-
DescriptionWelcome to 5422 Sunlit Brook, a charming 3 bedroom, 2 bathroom home nestled in a gated community just off Medical Drive. With 1,212 square feet of thoughtfully designed living space, this home offers both comfort and convenience in the heart of San Antonio's Medical Center. Step inside to find a bright and open floor plan with stylish wood look tile flooring, a modern galley kitchen featuring stainless steel appliances, and a spacious living/dining area perfect for entertaining. The primary suite boasts a tray ceiling, walk in closet, and a private ensuite with a walk in shower. Enjoy the peaceful, shaded backyard that backs up to a greenbelt, with a patio ideal for relaxing or hosting guests. Located in a community with a park and playground, this home offers the perfect blend of tranquility and accessibility. Just minutes from major hospitals, shopping, dining, and entertainment, this is a prime opportunity to own in a sought after neighborhood.
Features
Possible Terms
- Conventional
- FHA
- VA
- Cash
Air Conditioning
- One Central
Apprx Age
- 13
Block
- 36
Builder Name
- Unknown
Construction
- Pre-Owned
Contract
- Exclusive Right To Sell
Days On Market
- 77
Dom
- 77
Elementary School
- Oak Hills Terrace
Exterior Features
- Stucco
Fireplace
- Not Applicable
Floor
- Ceramic Tile
Foundation
- Slab
Garage Parking
- One Car Garage
Heating
- Central
Heating Fuel
- Electric
High School
- Marshall
Home Owners Association Fee
- 140
Home Owners Association Frequency
- Quarterly
Home Owners Association Mandatory
- Mandatory
Home Owners Association Name
- SUMMERWOOD SA PROPERTY OWNERS ASSOCIATION
Inclusions
- Ceiling Fans
- Washer Connection
- Dryer Connection
- Refrigerator
- Disposal
- Dishwasher
- Electric Water Heater
Instdir
- 410W to Babcock; (R) Babcock; (L) Medical Dr.; (L) Rowley Rd; (L) Summer Way; (L) Sunny Day; (R) Sunlit Brook
Interior Features
- Liv/Din Combo
- Open Floor Plan
- All Bedrooms Downstairs
- Walk in Closets
Kitchen Length
- 10
Legal Desc Lot
- 49
Legal Description
- NCB 14648 (SUMMERWOOD PARK SUBD)
- BLOCK 36 LOT 49
Middle School
- Neff Pat
Multiple HOA
- No
Neighborhood Amenities
- Controlled Access
- Park/Playground
Occupancy
- Vacant
Owner Lrealreb
- No
Ph To Show
- 2102222227
Possession
- Closing/Funding
Property Type
- Single Residential
Recent Rehab
- No
Roof
- Composition
School District
- Northside
Source Sqft
- Appsl Dist
Style
- One Story
Total Tax
- 5106.13
Water/Sewer
- City
Window Coverings
- All Remain
Year Built
- 2012
Property Location and Similar Properties