
- Ron Tate, Broker,CRB,CRS,GRI,REALTOR ®,SFR
- By Referral Realty
- Mobile: 210.861.5730
- Office: 210.479.3948
- Fax: 210.479.3949
- rontate@taterealtypro.com
Property Photos
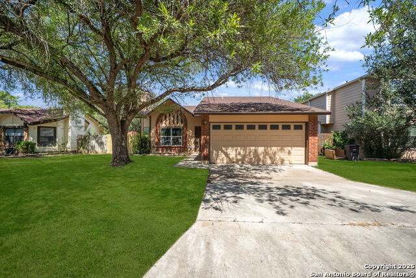

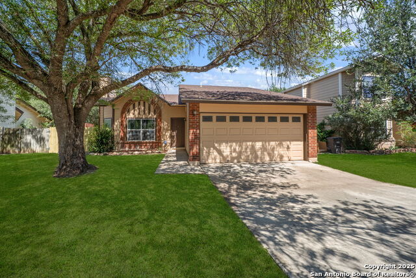
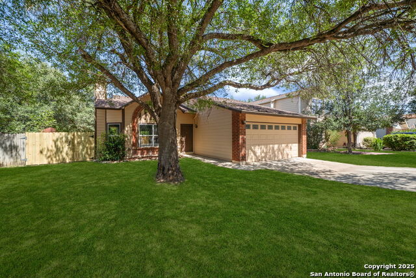
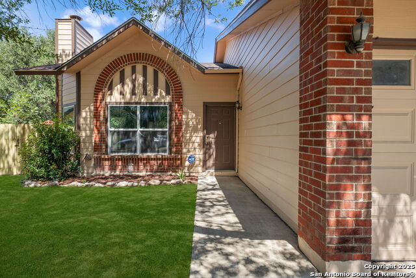
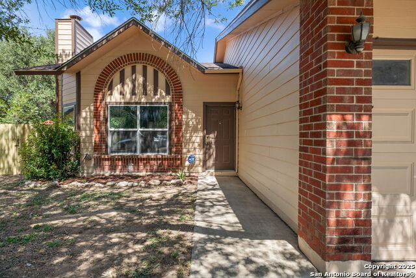
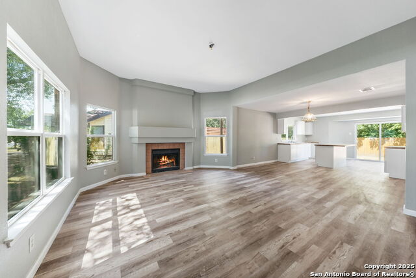
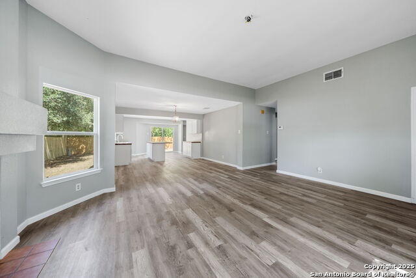
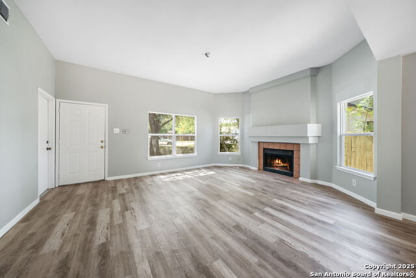
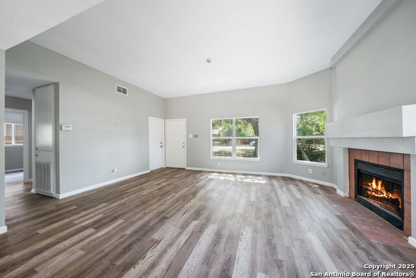
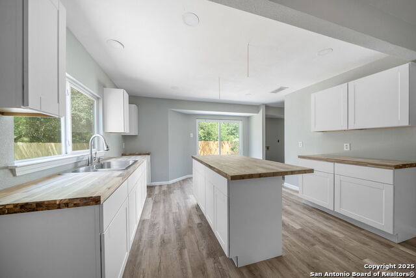
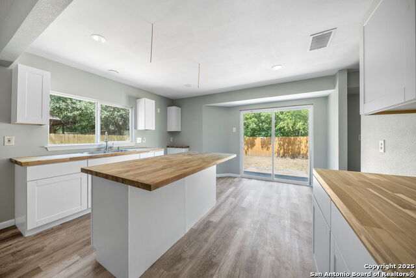
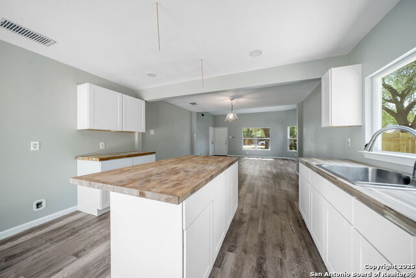
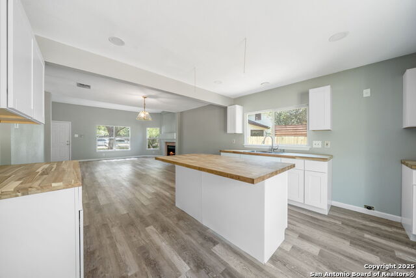
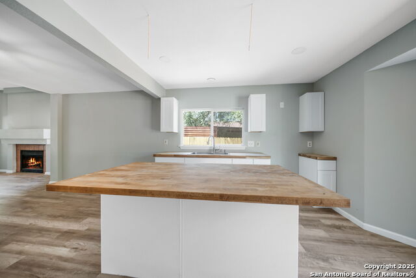
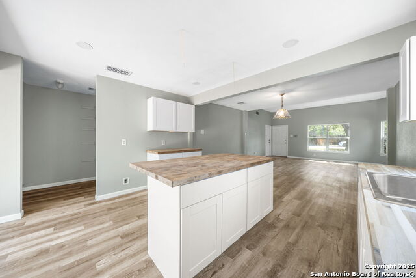
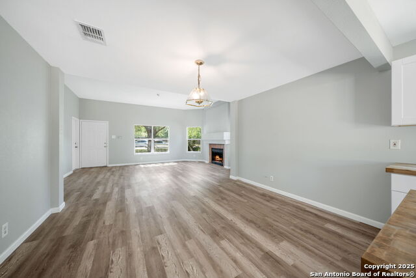
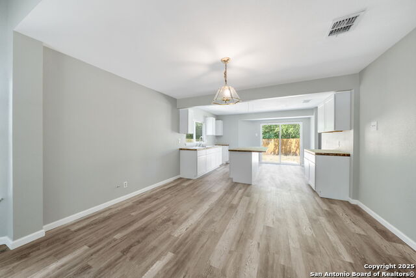
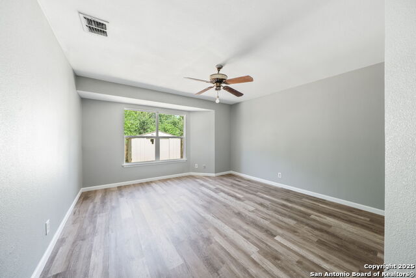
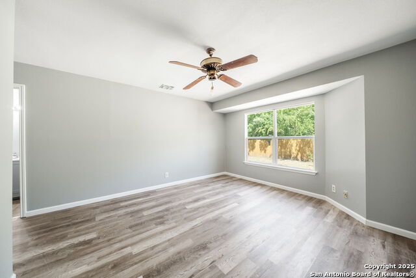
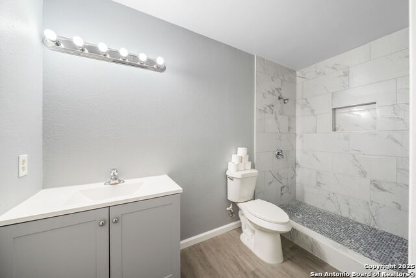
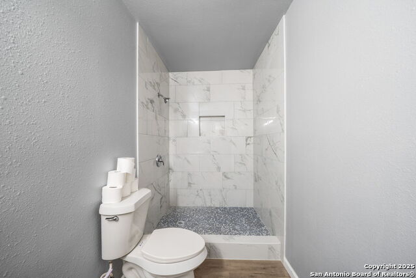
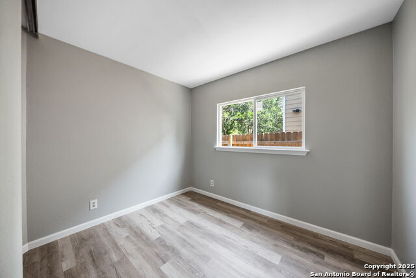
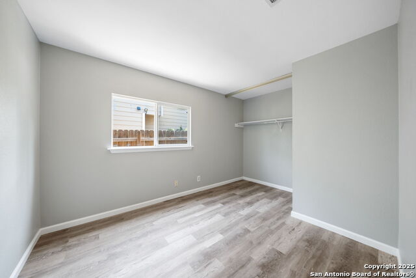
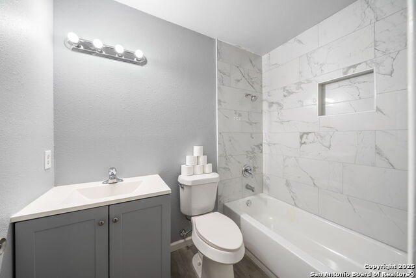
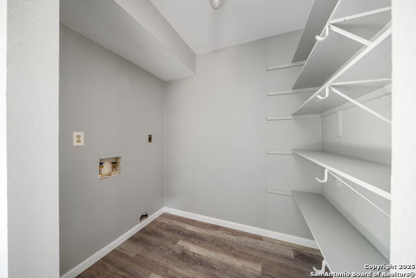
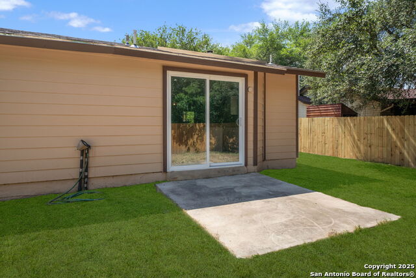
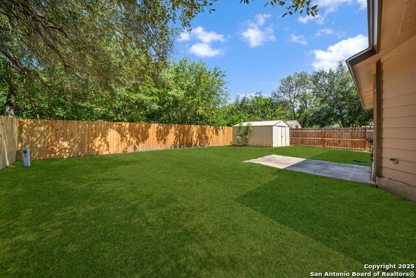
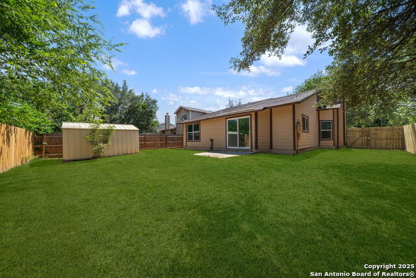
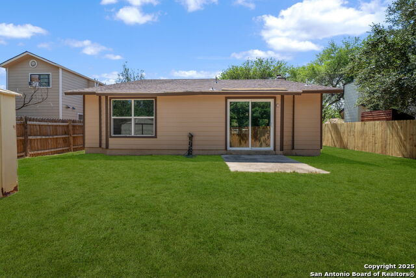
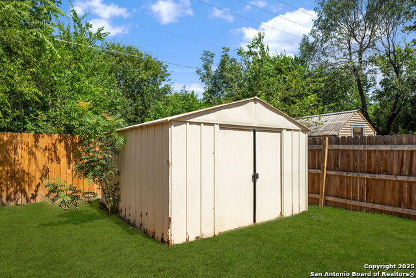
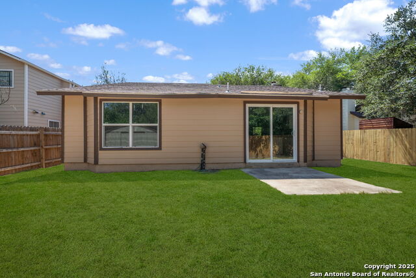
- MLS#: 1889534 ( Single Residential )
- Street Address: 6119 Valley Bay
- Viewed: 77
- Price: $249,900
- Price sqft: $185
- Waterfront: No
- Year Built: 1985
- Bldg sqft: 1352
- Bedrooms: 3
- Total Baths: 2
- Full Baths: 2
- Garage / Parking Spaces: 2
- Days On Market: 99
- Additional Information
- County: BEXAR
- City: San Antonio
- Zipcode: 78250
- Subdivision: Emerald Valley
- District: Northside
- Elementary School: Knowlton
- Middle School: Zachry H. B.
- High School: Taft
- Provided by: CA & Company, REALTORS
- Contact: Cesar Amezcua
- (210) 442-7479

- DMCA Notice
-
DescriptionWelcome home to this beautifully updated 3 bedroom, 2 bath residence nestled in the sought after Emerald Valley subdivision. Offering 1,352 sq. ft. of well designed living space, this home boasts a bright open concept layout perfect for entertaining and everyday comfort. The kitchen features crisp white cabinetry, butcher block countertops, and a walk in pantry that opens into a convenient laundry area with washer/dryer connections. Enjoy the seamless flow from the kitchen into the dining and living spaces, with a sliding screen back door leading to a tranquil backyard that backs to a greenbelt no rear neighbors! Retreat to the spacious primary suite featuring a charming bay window, large closet, and a private en suite with walk in shower. Outside, you'll love the extra storage shed and the peaceful outdoor setting ideal for relaxing evenings or weekend BBQs. Located in a vibrant community with access to pools, parks, and walking trails plus close proximity to shopping, dining, and major highways this home checks all the boxes.
Features
Possible Terms
- Conventional
- FHA
- VA
- Cash
Air Conditioning
- One Central
Apprx Age
- 40
Block
- 40
Builder Name
- Unknown
Construction
- Pre-Owned
Contract
- Exclusive Right To Sell
Days On Market
- 96
Currently Being Leased
- No
Dom
- 96
Elementary School
- Knowlton
Exterior Features
- Brick
- Siding
Fireplace
- One
- Living Room
- Wood Burning
Floor
- Laminate
Foundation
- Slab
Garage Parking
- Two Car Garage
- Attached
Heating
- Central
Heating Fuel
- Electric
High School
- Taft
Home Owners Association Fee
- 314
Home Owners Association Frequency
- Annually
Home Owners Association Mandatory
- Mandatory
Home Owners Association Name
- GREAT NORTHWEST
Inclusions
- Ceiling Fans
- Washer Connection
- Dryer Connection
- Smoke Alarm
- Electric Water Heater
- City Garbage service
Instdir
- From Culebra take Cliffbrier left onto Timber Path
- Right onto Cliff Valley Dr
- Left onto Valley Ridge and take the right turn onto Valley Bay Dr. Home will be on your left.
Interior Features
- One Living Area
- Liv/Din Combo
- Island Kitchen
- Utility Room Inside
- 1st Floor Lvl/No Steps
- Open Floor Plan
- Cable TV Available
- High Speed Internet
- All Bedrooms Downstairs
- Laundry Main Level
Kitchen Length
- 14
Legal Desc Lot
- 89
Legal Description
- Ncb 18740 Blk 40 Lot 89 Great Northwest Unit-33 "Great Nw An
Lot Description
- On Greenbelt
Lot Improvements
- Street Paved
- Curbs
- Street Gutters
- Sidewalks
- Streetlights
Middle School
- Zachry H. B.
Miscellaneous
- Virtual Tour
- Cluster Mail Box
- School Bus
Multiple HOA
- No
Neighborhood Amenities
- Pool
- Tennis
- Park/Playground
- Sports Court
Occupancy
- Vacant
Other Structures
- Shed(s)
Owner Lrealreb
- No
Ph To Show
- 210-222-2227
Possession
- Closing/Funding
Property Type
- Single Residential
Recent Rehab
- Yes
Roof
- Composition
School District
- Northside
Source Sqft
- Appsl Dist
Style
- One Story
Total Tax
- 4922.96
Utility Supplier Elec
- CPS
Utility Supplier Gas
- NONE
Utility Supplier Grbge
- CITY
Utility Supplier Sewer
- SAWS
Utility Supplier Water
- SAWS
Views
- 77
Virtual Tour Url
- https://listings.atg.photography/videos/01987572-68b8-719d-92d5-bc2e5d69db18
Water/Sewer
- Water System
- City
Window Coverings
- All Remain
Year Built
- 1985
Property Location and Similar Properties