
- Ron Tate, Broker,CRB,CRS,GRI,REALTOR ®,SFR
- By Referral Realty
- Mobile: 210.861.5730
- Office: 210.479.3948
- Fax: 210.479.3949
- rontate@taterealtypro.com
Property Photos
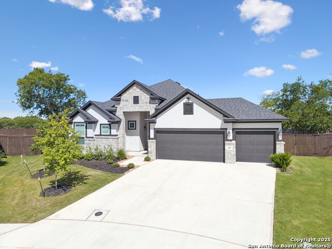

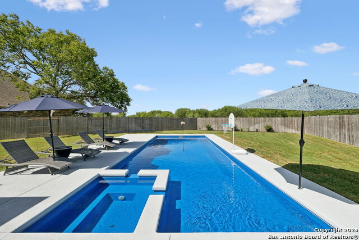
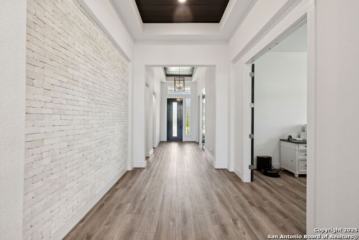
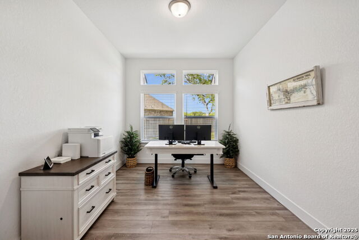
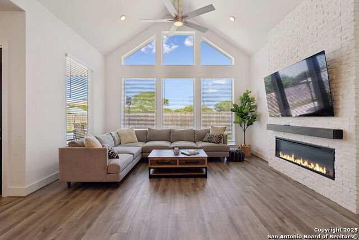
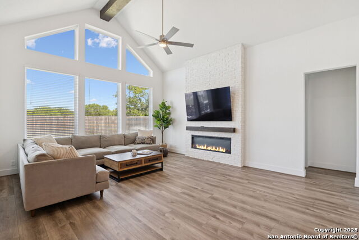
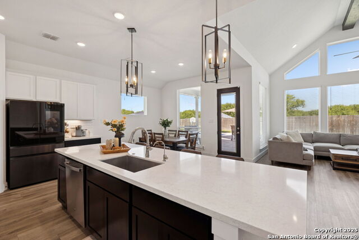
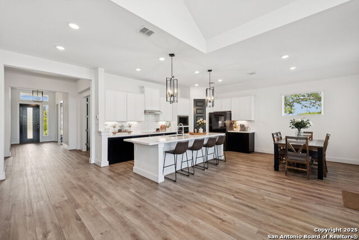
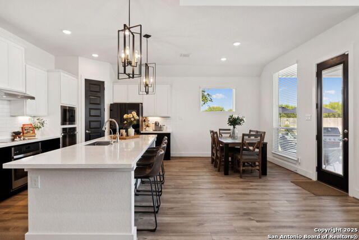
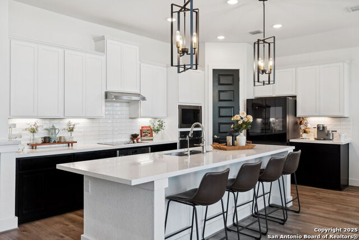
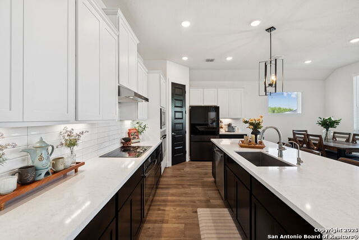
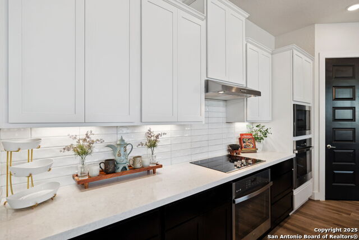
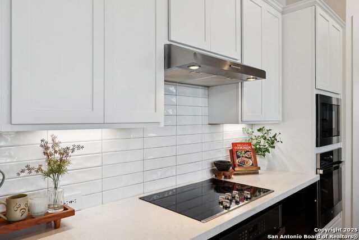
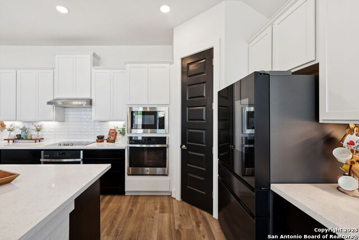
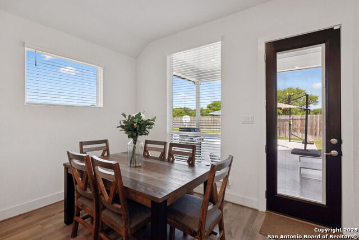
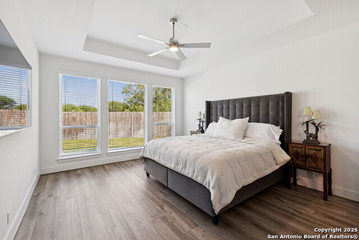
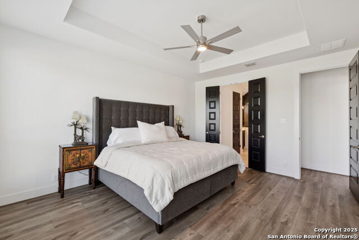
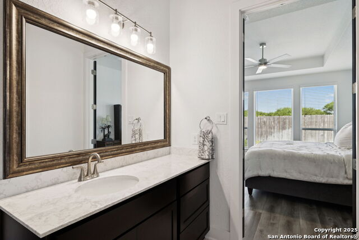
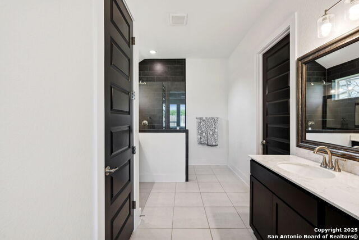
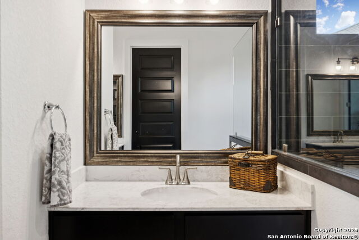
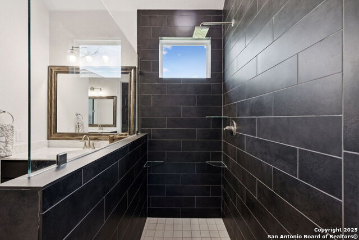
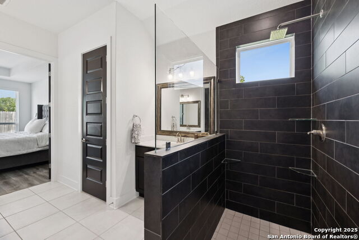
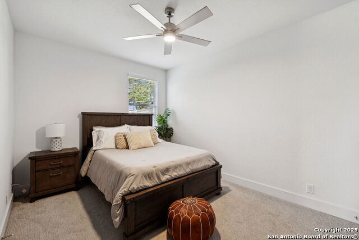
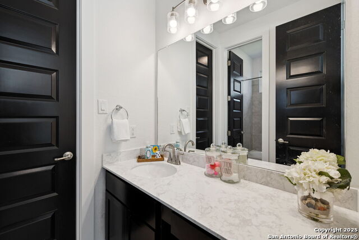
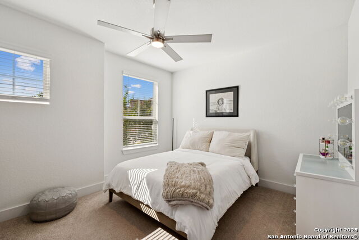
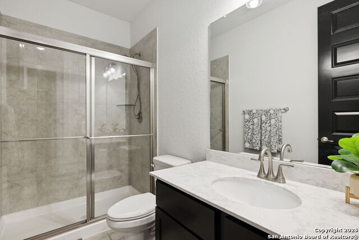
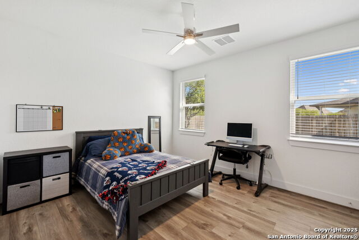
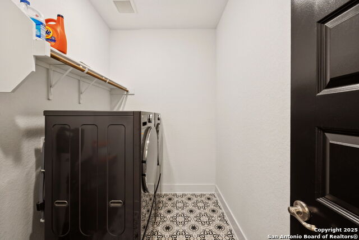
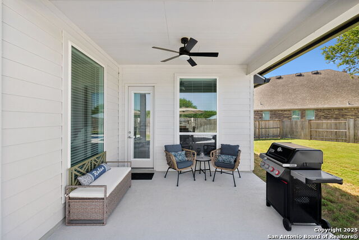
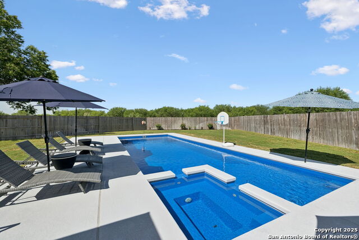
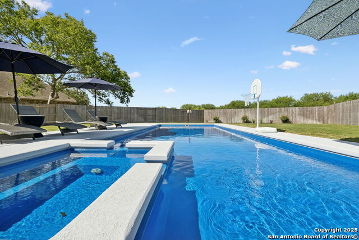
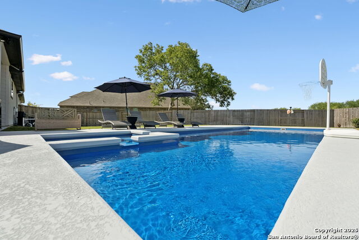
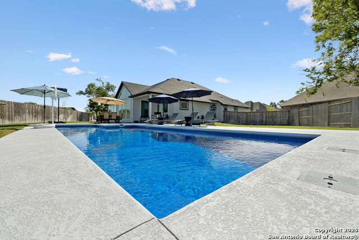
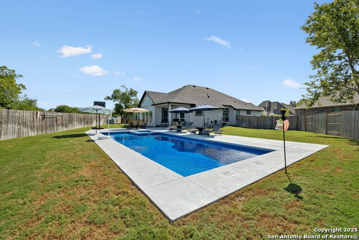
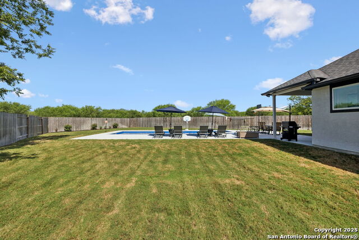
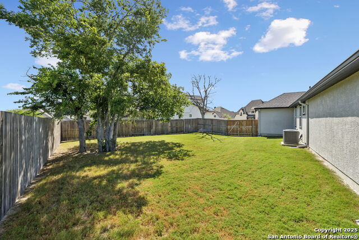
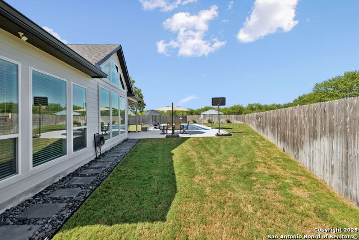
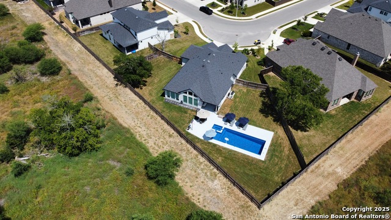
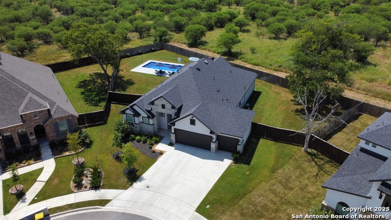
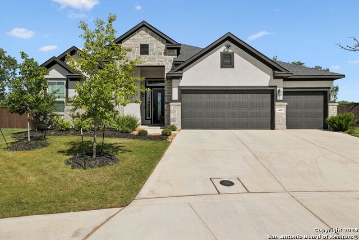
- MLS#: 1889527 ( Single Residential )
- Street Address: 405 Corwin Springs
- Viewed: 106
- Price: $749,900
- Price sqft: $297
- Waterfront: No
- Year Built: 2023
- Bldg sqft: 2526
- Bedrooms: 4
- Total Baths: 3
- Full Baths: 3
- Garage / Parking Spaces: 3
- Days On Market: 98
- Additional Information
- County: GUADALUPE
- City: Cibolo
- Zipcode: 78108
- Subdivision: Mesa Western
- District: Schertz Cibolo Universal City
- Elementary School: CIBOLO VALLEY
- Middle School: Dobie J. Frank
- High School: Steele
- Provided by: Keller Williams Heritage
- Contact: Shane Hamilton
- (210) 863-7628

- DMCA Notice
-
DescriptionRESORT STYLE LIVING WITH HEATED POOL & SPA ON GREENBELT!! This stunning Chesmar built single story home is made for entertaining inside and out. The showstopper backyard features a sparkling heated in ground pool and spa with pool sweeps, an extended patio, and no rear neighbors thanks to the greenbelt lot. Whether hosting summer pool parties or relaxing under the stars, this outdoor oasis is the highlight of the home. Inside, soaring 25' cathedral ceilings with dramatic wood beam and a custom entertainment wall with faux fireplace elevate the spacious family room, filled with natural light from oversized windows. The open concept design flows seamlessly into a chef's kitchen with granite countertops, a large island, 42" cabinets, and GE stainless steel appliances perfect for gathering friends and family. The owner's suite offers a spa like retreat with a frameless walk in shower, dual vanities, and a generous walk in closet. Two front bedrooms share a Jack and Jill bath, while the fourth bedroom is ideal for guests, with easy access to a third full bath. Additional highlights include a dedicated study, 3 car garage, 3 side masonry, full sprinkler system, and energy efficient features like double pane windows, Carrier 16 SEER HVAC, and radiant barrier roof decking. Sophisticated finishes and thoughtful design make this home an entertainer's dream. See this one TODAY!!
Features
Possible Terms
- Conventional
- FHA
- VA
- TX Vet
- Cash
Accessibility
- Level Lot
- Level Drive
- Full Bath/Bed on 1st Flr
Air Conditioning
- One Central
Builder Name
- Chesmar Homes
Construction
- Pre-Owned
Contract
- Exclusive Right To Sell
Days On Market
- 68
Currently Being Leased
- No
Dom
- 68
Elementary School
- CIBOLO VALLEY
Energy Efficiency
- 16+ SEER AC
- Programmable Thermostat
- Double Pane Windows
- High Efficiency Water Heater
- Ceiling Fans
Exterior Features
- 3 Sides Masonry
- Stone/Rock
- Stucco
- Cement Fiber
Fireplace
- One
- Living Room
- Mock Fireplace
Floor
- Carpeting
- Ceramic Tile
- Wood
Foundation
- Slab
Garage Parking
- Three Car Garage
- Attached
- Oversized
Green Features
- Enhanced Air Filtration
Heating
- Central
Heating Fuel
- Electric
High School
- Steele
Home Owners Association Fee
- 67
Home Owners Association Frequency
- Monthly
Home Owners Association Mandatory
- Mandatory
Home Owners Association Name
- MESA WESTERN
Home Faces
- East
Inclusions
- Ceiling Fans
- Chandelier
- Washer Connection
- Dryer Connection
- Cook Top
- Built-In Oven
- Self-Cleaning Oven
- Microwave Oven
- Disposal
- Dishwasher
- Ice Maker Connection
- Vent Fan
- Smoke Alarm
- Electric Water Heater
- Garage Door Opener
- Plumb for Water Softener
- Smooth Cooktop
- Solid Counter Tops
- Double Ovens
- Custom Cabinets
Instdir
- From SA take I-35 to Exit 178 (FM 1103). Turn right on FM 1103 (1.8 Miles). Turn Right on Green Valley Rd (.5 Miles). Turn left onto Westmont (.4 Miles). Turn left onto Corwin Springs
Interior Features
- One Living Area
- Eat-In Kitchen
- Breakfast Bar
- Walk-In Pantry
- Study/Library
- Utility Room Inside
- 1st Floor Lvl/No Steps
- High Ceilings
- Open Floor Plan
- Cable TV Available
- High Speed Internet
- All Bedrooms Downstairs
- Laundry Main Level
- Walk in Closets
Kitchen Length
- 15
Legal Desc Lot
- 27
Legal Description
- Mesa Western Unit #1 Block 1 Lot 27 .36 Ac
Lot Description
- On Greenbelt
- 1/4 - 1/2 Acre
Lot Improvements
- Street Paved
- Curbs
- Sidewalks
- Fire Hydrant w/in 500'
Middle School
- Dobie J. Frank
Miscellaneous
- Builder 10-Year Warranty
Multiple HOA
- No
Neighborhood Amenities
- Jogging Trails
Occupancy
- Owner
Owner Lrealreb
- No
Ph To Show
- 210-222-2227
Possession
- Closing/Funding
Property Type
- Single Residential
Recent Rehab
- No
Roof
- Composition
School District
- Schertz-Cibolo-Universal City ISD
Source Sqft
- Appsl Dist
Style
- One Story
- Contemporary
Total Tax
- 12672.37
Utility Supplier Elec
- GVEC
Utility Supplier Grbge
- Cibolo
Utility Supplier Sewer
- Cibolo
Utility Supplier Water
- Cibolo
Views
- 106
Water/Sewer
- Water System
- Sewer System
Window Coverings
- None Remain
Year Built
- 2023
Property Location and Similar Properties