
- Ron Tate, Broker,CRB,CRS,GRI,REALTOR ®,SFR
- By Referral Realty
- Mobile: 210.861.5730
- Office: 210.479.3948
- Fax: 210.479.3949
- rontate@taterealtypro.com
Property Photos
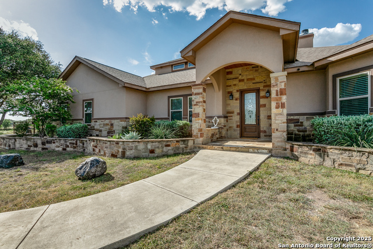

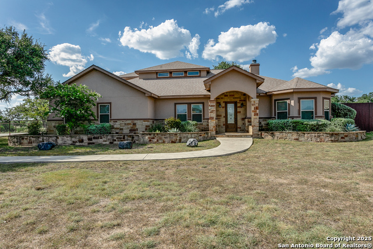
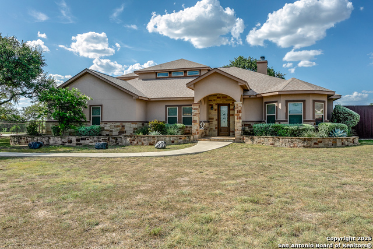
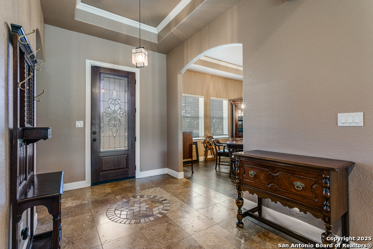
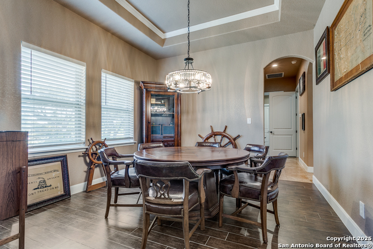
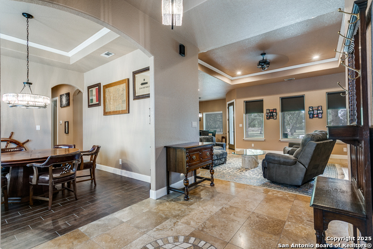
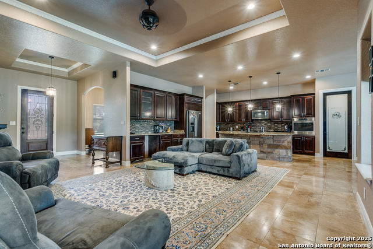
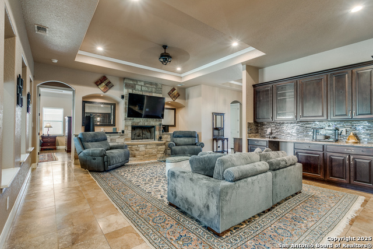
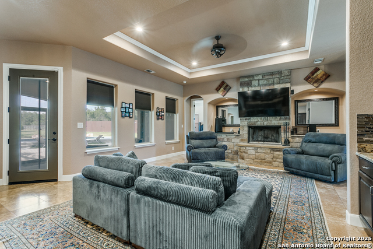
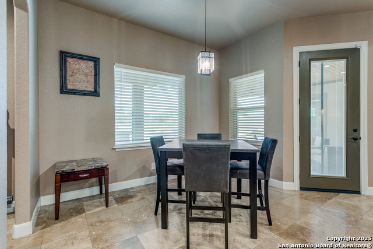
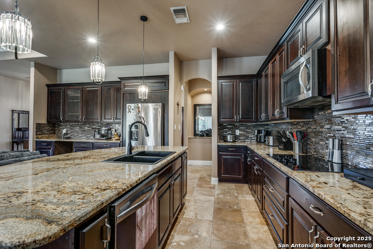
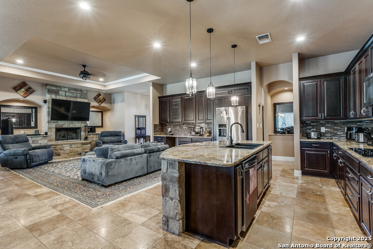
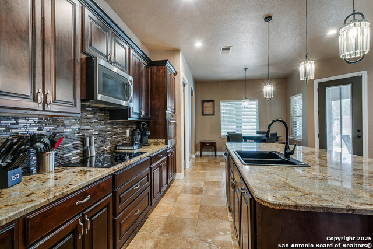
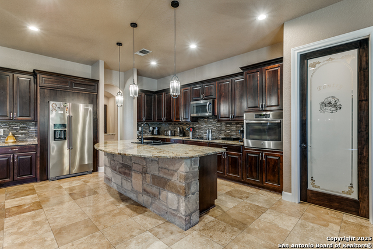
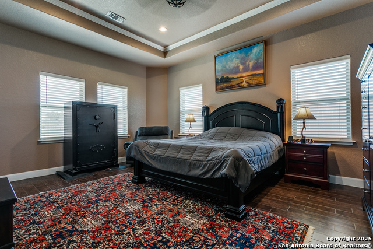
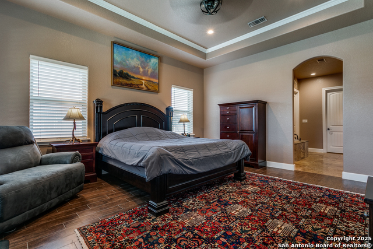
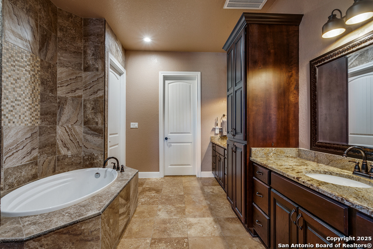
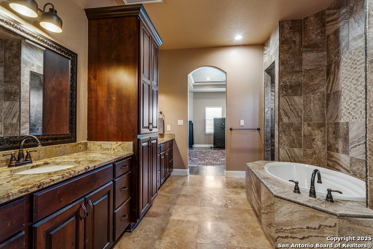
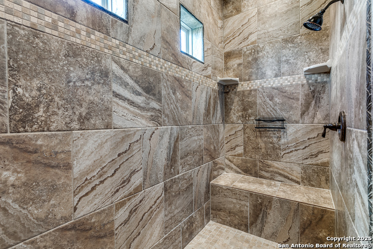
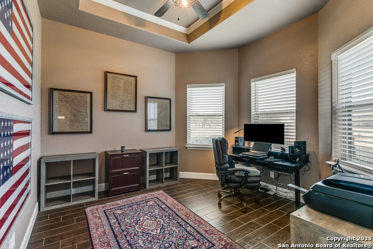
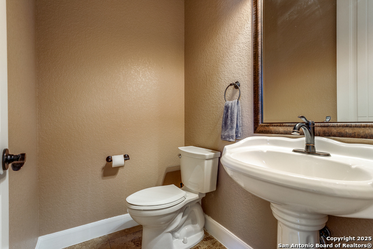
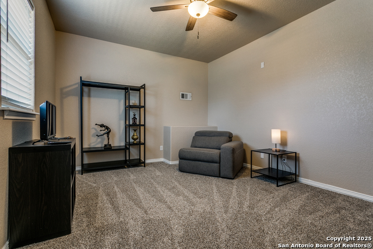
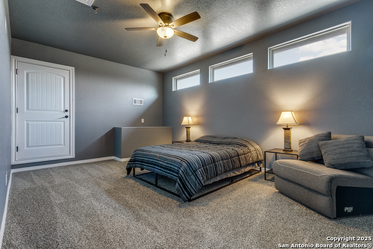
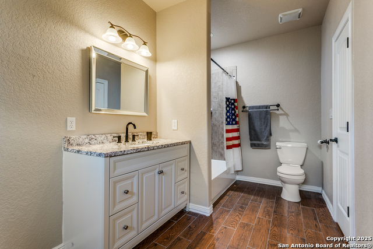
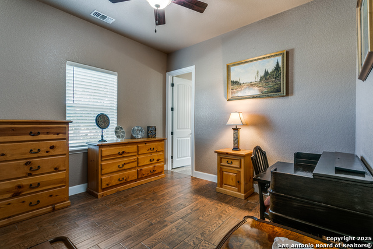
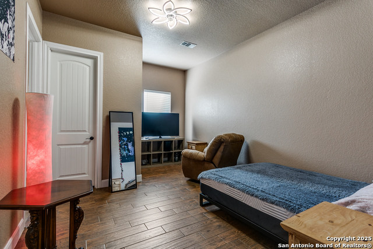
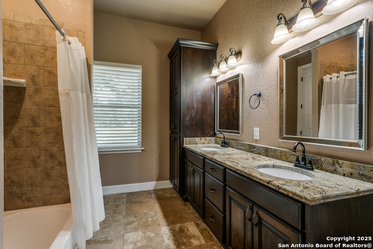
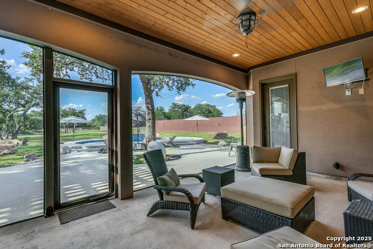
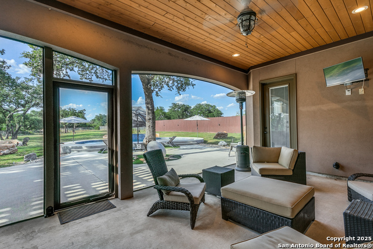
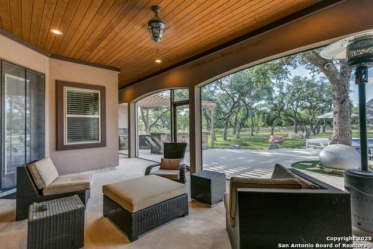
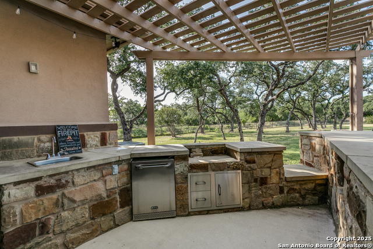
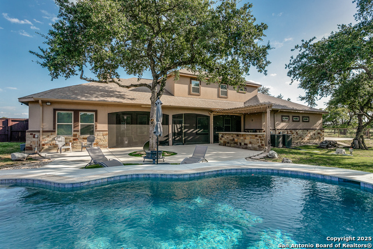
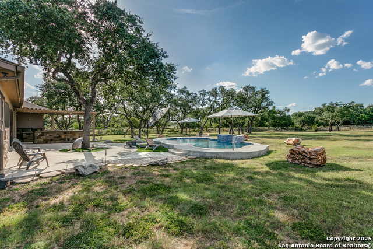
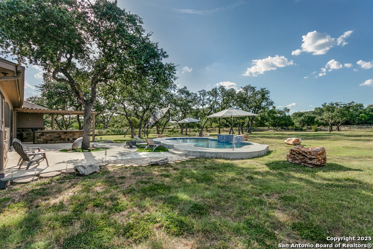
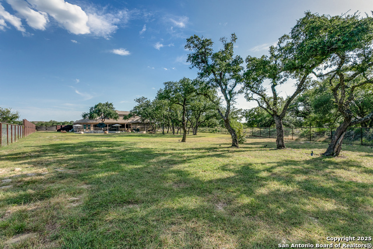
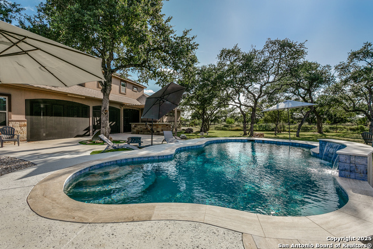
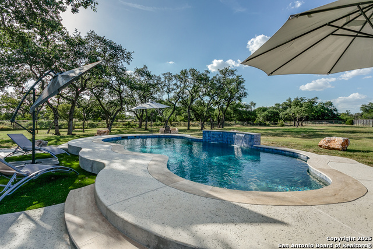
- MLS#: 1889503 ( Single Residential )
- Street Address: 1118 Springfield Dr
- Viewed: 76
- Price: $1,225,000
- Price sqft: $365
- Waterfront: No
- Year Built: 2015
- Bldg sqft: 3360
- Bedrooms: 4
- Total Baths: 4
- Full Baths: 3
- 1/2 Baths: 1
- Garage / Parking Spaces: 3
- Days On Market: 94
- Acreage: 3.31 acres
- Additional Information
- County: COMAL
- City: Spring Branch
- Zipcode: 78070
- Subdivision: Spring Branch Meadows
- District: Comal
- Elementary School: Arlon Seay
- Middle School: Spring Branch
- High School: Smiton Valley
- Provided by: eXp Realty
- Contact: Darla Bourque
- (409) 828-1967

- DMCA Notice
-
DescriptionStunning 4 Bedroom Home on 3.31 Private Acres with Pool & Bonus Features NO HOA Nestled on 3.31 beautifully private acres, this spacious 4 bedroom, 3.5 bathroom home offers a perfect blend of luxury and comfort. With a generous 3 car oversized garage, there's ample space for all your vehicles and storage needs. The heart of the home is its expansive kitchen, featuring high end finishes, abundant counter space, and plenty of cabinetry ideal for both everyday meals and entertaining guests. A separate dining room provides the perfect setting for more formal occasions. Work from home or simply relax in the dedicated office space located on the main floor, offering privacy and tranquility. Upstairs, you'll find a versatile bonus room that can be tailored to fit your lifestyle whether it's a media room, playroom, or gym. Enjoy the ultimate outdoor living experience with a stunning, well maintained pool, surrounded by the beauty of nature. The property is fully fenced and gated, ensuring both security and seclusion. This incredible home combines luxurious finishes, private space, and convenient amenities, all within reach of both tranquility and city life. Don't miss the opportunity to make this dream home yours.
Features
Possible Terms
- Conventional
- Cash
Air Conditioning
- Two Central
Apprx Age
- 10
Builder Name
- Unknown
Construction
- Pre-Owned
Contract
- Exclusive Right To Sell
Days On Market
- 68
Dom
- 68
Elementary School
- Arlon Seay
Exterior Features
- Stone/Rock
- Stucco
Fireplace
- Not Applicable
Floor
- Carpeting
- Ceramic Tile
Foundation
- Slab
Garage Parking
- Three Car Garage
Heating
- Central
Heating Fuel
- Electric
High School
- Smithson Valley
Home Owners Association Mandatory
- None
Inclusions
- Ceiling Fans
- Chandelier
- Washer Connection
- Dryer Connection
- Cook Top
- Built-In Oven
- Self-Cleaning Oven
- Microwave Oven
- Disposal
- Dishwasher
- Ice Maker Connection
- Water Softener (owned)
- Smoke Alarm
- Electric Water Heater
- Garage Door Opener
- Solid Counter Tops
- Private Garbage Service
Instdir
- Hwy 281 N to Blazing Meadow
- turn left
- turn left on Buck Meadow
- turn right on Springfield Dr
- house is last house on the right
Interior Features
- One Living Area
Kitchen Length
- 19
Legal Desc Lot
- 75
Legal Description
- SPRING BRANCH MEADOWS 3
- LOT 75
- LIFE ESTATE
Middle School
- Spring Branch
Neighborhood Amenities
- None
Occupancy
- Owner
Owner Lrealreb
- No
Ph To Show
- 210-222-2227
Possession
- Closing/Funding
Property Type
- Single Residential
Roof
- Composition
School District
- Comal
Source Sqft
- Appsl Dist
Style
- Two Story
Total Tax
- 11349
Views
- 76
Water/Sewer
- Septic
Window Coverings
- All Remain
Year Built
- 2015
Property Location and Similar Properties