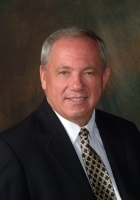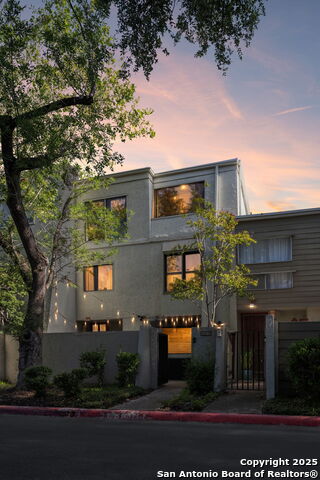
- Ron Tate, Broker,CRB,CRS,GRI,REALTOR ®,SFR
- By Referral Realty
- Mobile: 210.861.5730
- Office: 210.479.3948
- Fax: 210.479.3949
- rontate@taterealtypro.com
Property Photos
























- MLS#: 1889345 ( Condominium/Townhome )
- Street Address: 3103 Eisenhauer J11
- Viewed: 6
- Price: $350,000
- Price sqft: $143
- Waterfront: No
- Year Built: 1976
- Bldg sqft: 2445
- Bedrooms: 4
- Total Baths: 4
- Full Baths: 3
- 1/2 Baths: 1
- Garage / Parking Spaces: 2
- Days On Market: 83
- Additional Information
- County: BEXAR
- City: San Antonio
- Zipcode: 78209
- Subdivision: Woodbridge
- Building: Woodbridge Ph I Ii
- District: North East I.S.D.
- Elementary School: Northwood
- Middle School: Garner
- High School: Macarthur
- Provided by: Phyllis Browning Company
- Contact: Andrea Wollenzin
- (210) 408-2500

- DMCA Notice
-
DescriptionSet across multiple levels with treetop views and curated interiors, this reimagined unit at Woodbridge blends scale, style, and functionality in equal measure. The entry opens to expansive living and dining anchored by wide plank tile floors and a design forward kitchen outfitted with a quartz island, pot filler, wine fridge, and walk in pantry. The dramatic double height living room anchors the main level, wrapped in full height windows and crowned by a tongue and groove ceiling with exposed beams. The top floor primary feels like its own apartment, complete with a skylit closet system, private sitting area with leafy views, and spa style bath with soaking tub, walk in shower, and dual vanities. Two additional bedrooms are positioned on a separate level, each with oversized windows, rich ceiling detail, and access to a shared bath. A private front courtyard offers space for container gardening, bike storage, or seating under string lights. Two balconies overlook a central lawn ringed with trees, while a two car garage and upstairs laundry add convenience. Owners also enjoy access to tennis courts, pools, and green space.
Features
Possible Terms
- Conventional
- VA
- Cash
Air Conditioning
- Three+ Central
Apprx Age
- 49
Builder Name
- unknown
Common Area Amenities
- Clubhouse
- Pool
- Playground/Park
- Tennis Court
- Near Shopping
- Sports Court
Condominium Management
- Off-Site Management
Construction
- Pre-Owned
Contract
- Exclusive Right To Sell
Days On Market
- 78
Dom
- 78
Elementary School
- Northwood
Exterior Features
- Stucco
- Siding
Fee Includes
- Some Utilities
- Condo Mgmt
- Common Area Liability
- Common Maintenance
- Trash Removal
- Pest Control
Fireplace
- Living Room
Floor
- Ceramic Tile
- Wood
Garage Parking
- Two Car Garage
Heating
- Central
Heating Fuel
- Electric
High School
- Macarthur
Home Owners Association Fee
- 715.04
Home Owners Association Frequency
- Monthly
Home Owners Association Mandatory
- Mandatory
Home Owners Association Name
- WOODBRIDGE CONDOMINIUM ASSOCIATION
Inclusions
- Ceiling Fans
- Washer Connection
- Dryer Connection
- Cook Top
- Built-In Oven
- Dishwasher
- Ice Maker Connection
- Smooth Cooktop
Instdir
- From Loop 410
- exit Harry Wurzbach and continue on Harry Wurzbach
- turn Right onto Eisenhauer Rd.
- Woodbridge Condominiums will be on your right.
Interior Features
- One Living Area
- Eat-In Kitchen
- Island Kitchen
- Breakfast Bar
- Utility Area Inside
- All Bedrooms Upstairs
- High Ceilings
- Skylights
- Cable TV Available
- Laundry Upper Level
- Walk In Closets
Kitchen Length
- 18
Legal Desc Lot
- 11
Legal Description
- Ncb 11845 Bldg J Woodbridge Condominium Unit J-11
Middle School
- Garner
Multiple HOA
- No
Owner Lrealreb
- No
Ph To Show
- 2102222227
Possession
- Closing/Funding
Property Type
- Condominium/Townhome
School District
- North East I.S.D.
Security
- Not Applicable
Source Sqft
- Appsl Dist
Total Tax
- 9894.57
Total Number Of Units
- 63
Unit Number
- J11
Window Coverings
- Some Remain
Year Built
- 1976
Property Location and Similar Properties