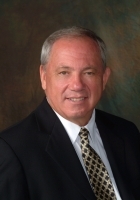
- Ron Tate, Broker,CRB,CRS,GRI,REALTOR ®,SFR
- By Referral Realty
- Mobile: 210.861.5730
- Office: 210.479.3948
- Fax: 210.479.3949
- rontate@taterealtypro.com
Property Photos
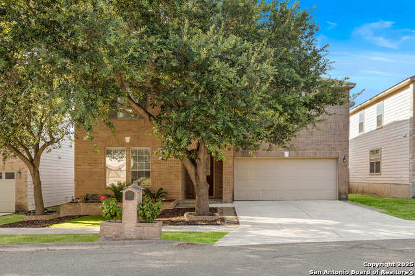

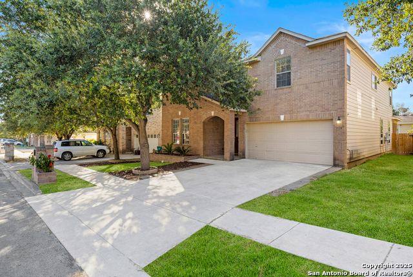
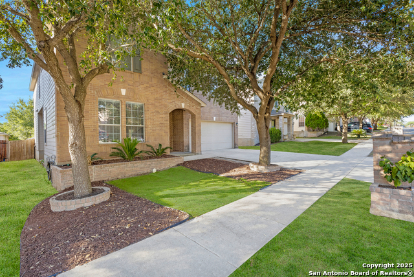
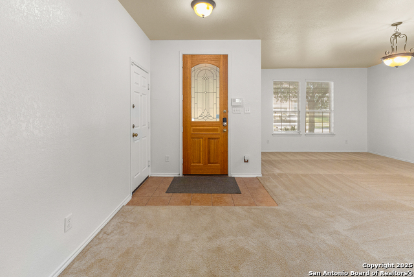
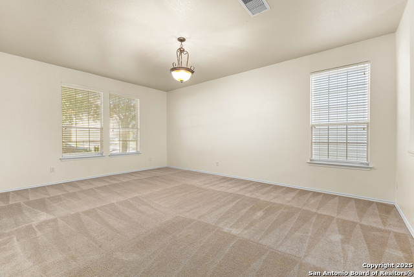
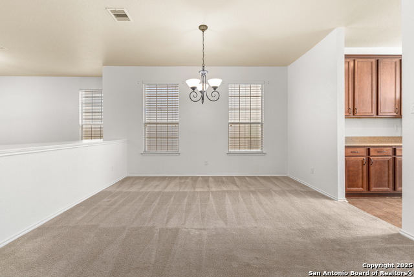
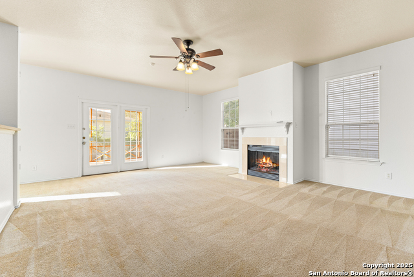
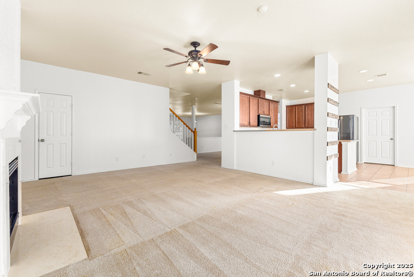
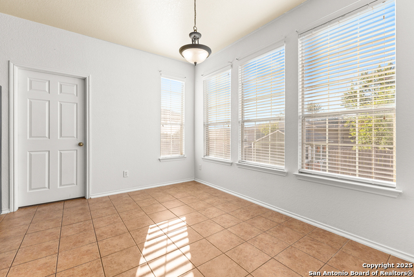
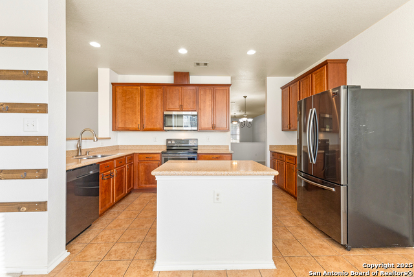
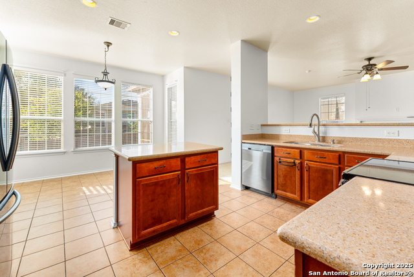
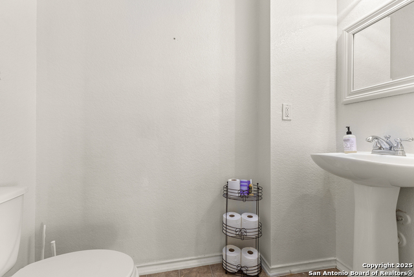
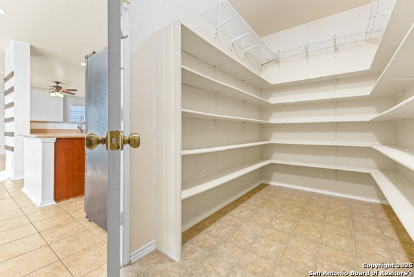
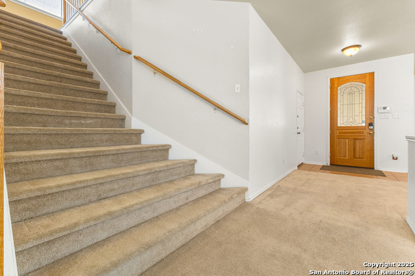
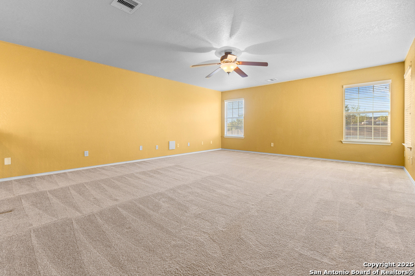
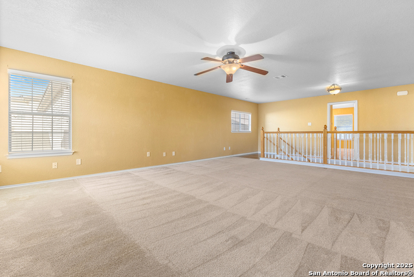
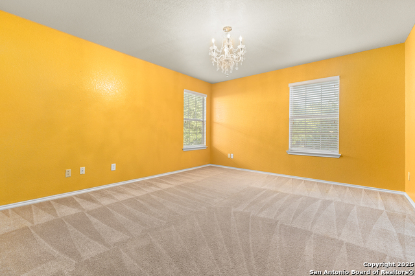
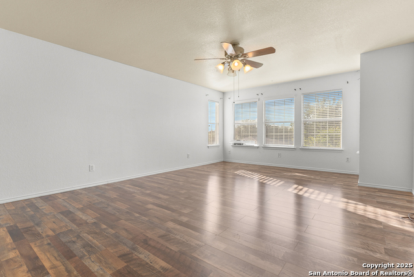
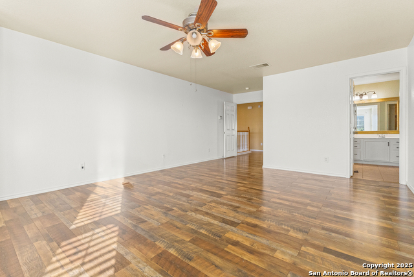
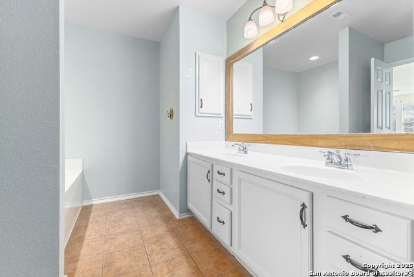
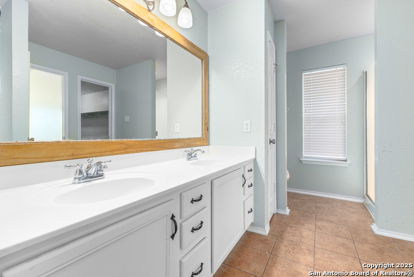
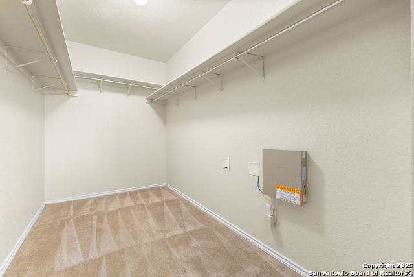
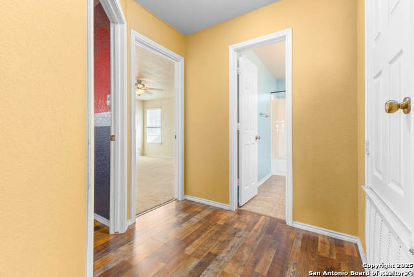
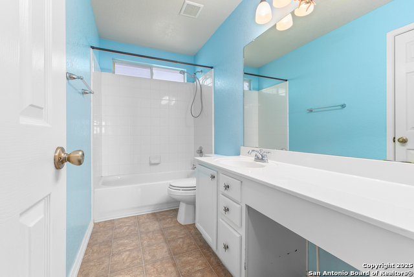
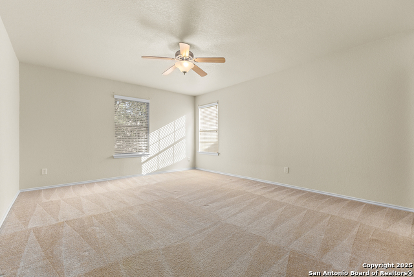
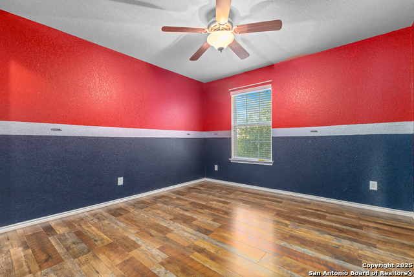
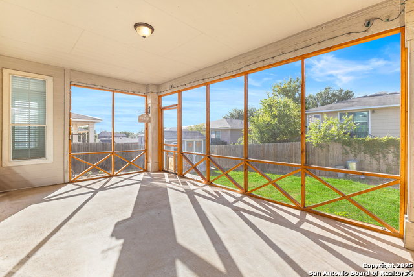
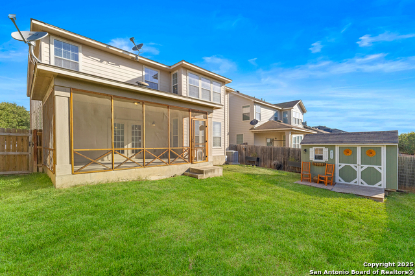
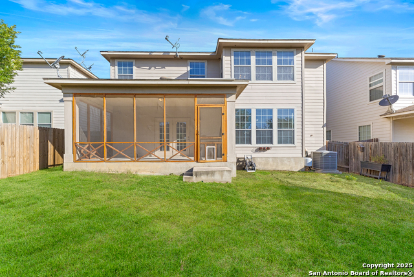
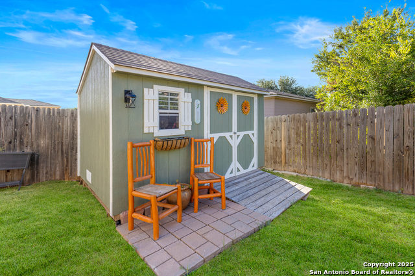
- MLS#: 1889238 ( Single Residential )
- Street Address: 7114 Avery Rd
- Viewed: 21
- Price: $314,990
- Price sqft: $91
- Waterfront: No
- Year Built: 2006
- Bldg sqft: 3477
- Bedrooms: 4
- Total Baths: 3
- Full Baths: 2
- 1/2 Baths: 1
- Garage / Parking Spaces: 2
- Days On Market: 135
- Additional Information
- County: BEXAR
- City: Live Oak
- Zipcode: 78233
- Subdivision: Auburn Hills At Woodcrest
- District: North East I.S.D.
- Elementary School: Royal Ridge
- Middle School: White Ed
- High School: Roosevelt
- Provided by: eXp Realty
- Contact: Alan Greulich
- (973) 951-4748

- DMCA Notice
-
DescriptionUpgraded with BRAND NEW FLOORING this home truly shines! Offering nearly 3,500 square feet, the layout is designed to adapt and grow with your needs. The first floor features multiple living and dining areas. All four bedrooms are generously sized, with the primary suite set apart for added privacy and comfort. Private backyard with a storage shed, giving you flexible space for tools, hobbies, or seasonal extras. Located within North East ISD and just minutes from I 35, Loop 1604, shopping, dining, and major employers, convenience is at your doorstep. The neighborhood also offers a pool and playground, with nearby parks for even more outdoor fun. This home brings together space, comfort, and everyday convenience all in one inviting package. Don't miss this one!
Features
Possible Terms
- Conventional
- FHA
- VA
- Cash
Air Conditioning
- One Central
Apprx Age
- 19
Block
- 113
Builder Name
- KB Homes
Construction
- Pre-Owned
Contract
- Exclusive Right To Sell
Days On Market
- 131
Dom
- 131
Elementary School
- Royal Ridge
Exterior Features
- Brick
- Cement Fiber
Fireplace
- Not Applicable
Floor
- Carpeting
- Ceramic Tile
- Vinyl
Foundation
- Slab
Garage Parking
- Two Car Garage
Heating
- Central
Heating Fuel
- Electric
High School
- Roosevelt
Home Owners Association Fee
- 275
Home Owners Association Frequency
- Annually
Home Owners Association Mandatory
- Mandatory
Home Owners Association Name
- AUBURN HILLS AT WOODCREST HOA
Inclusions
- Ceiling Fans
- Washer Connection
- Dryer Connection
- Microwave Oven
- Stove/Range
- Disposal
- Dishwasher
- Security System (Leased)
- Electric Water Heater
Instdir
- From downtown SA
- 35 North
- exit Randolph Blvd/Thousand Oaks/Starlight Tea
- Stay straight on Randolph Blvd
- Right on O'Connor
- Left on Forest Bluff
- Left on Spearwood
- Left on Wayman Ridge
- Right on Avery Rd
Interior Features
- One Living Area
Kitchen Length
- 15
Legal Description
- Cb 5049C Blk 113 Lot 5 (Woodcrest Subd Ut-15A)
Middle School
- White Ed
Multiple HOA
- No
Neighborhood Amenities
- Pool
- Park/Playground
Other Structures
- Shed(s)
Owner Lrealreb
- No
Ph To Show
- 210-222-2227
Possession
- Closing/Funding
Property Type
- Single Residential
Roof
- Composition
School District
- North East I.S.D.
Source Sqft
- Appsl Dist
Style
- Two Story
Total Tax
- 6808.32
Utility Supplier Elec
- CPS
Utility Supplier Gas
- Waste Mgt
Utility Supplier Sewer
- SAWS
Utility Supplier Water
- SAWS
Views
- 21
Virtual Tour Url
- https://alamocitylistings.com/listing-detail/1168128402/7114_Avery-Live_Oak-TX?source=search&timeStamp=1754084092529&condition=%7B%7D&listingSort=RELEVANCE&timezone=GMT%2B0000&pageSize=3&siteId=116364&page=1&_gl=1*16o7bys*_up*MQ..*_ga*MTc0OTUzMzM4Ni4xNzU0
Water/Sewer
- Water System
- Sewer System
Window Coverings
- Some Remain
Year Built
- 2006
Property Location and Similar Properties