
- Ron Tate, Broker,CRB,CRS,GRI,REALTOR ®,SFR
- By Referral Realty
- Mobile: 210.861.5730
- Office: 210.479.3948
- Fax: 210.479.3949
- rontate@taterealtypro.com
Property Photos
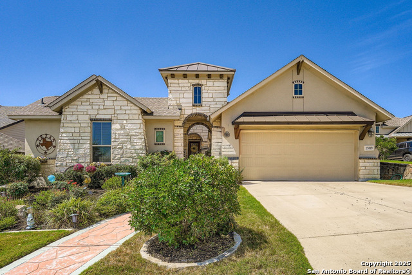

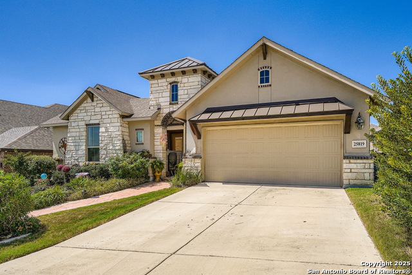
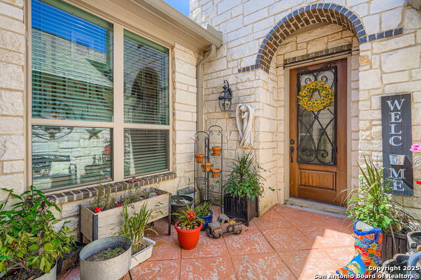
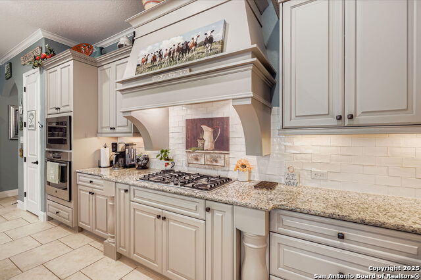
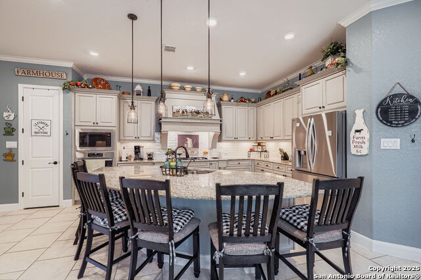
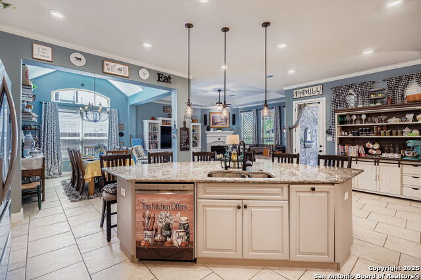
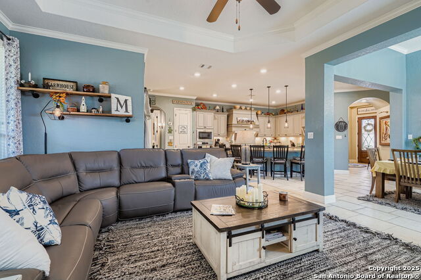
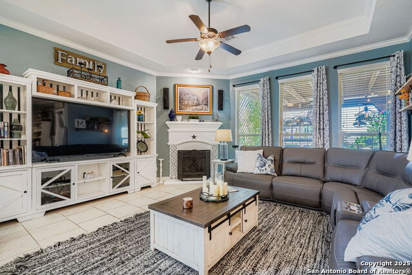
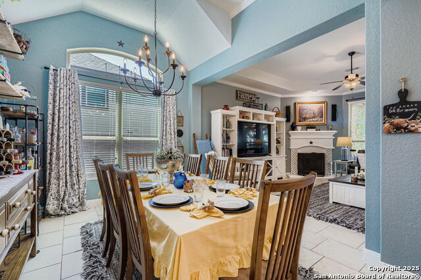
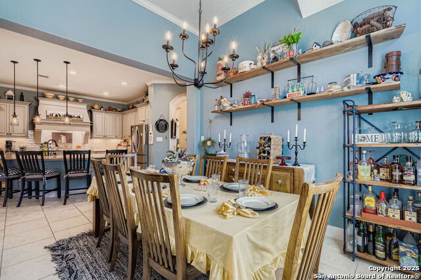
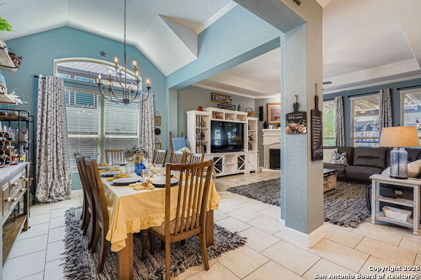
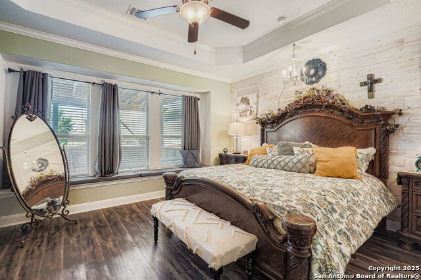
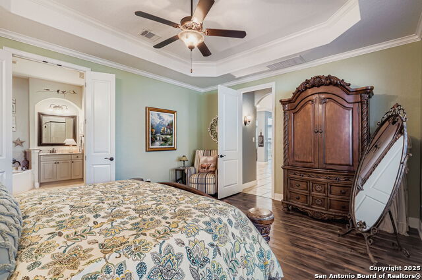
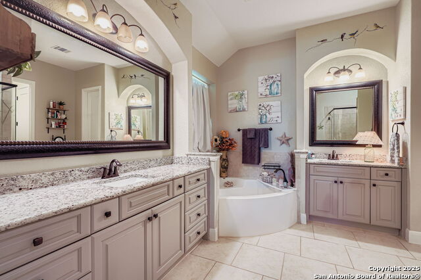
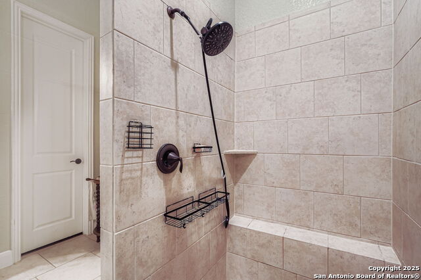
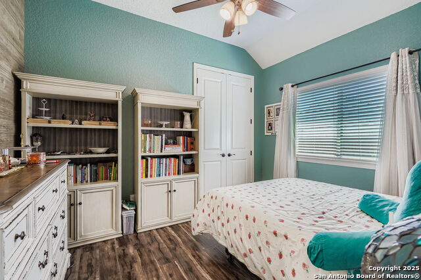
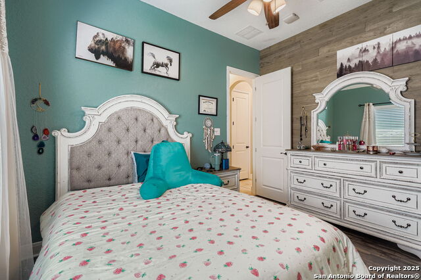
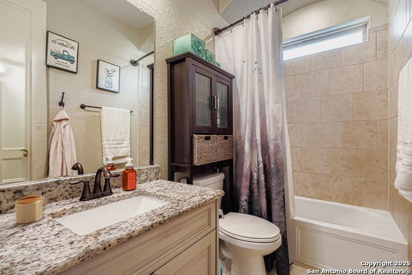
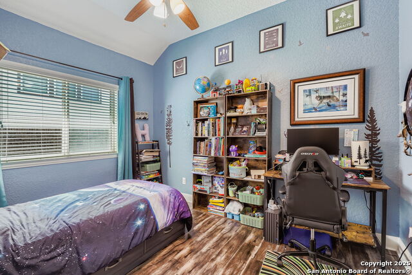
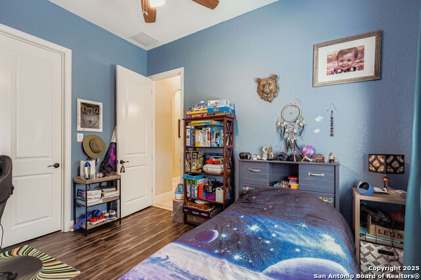
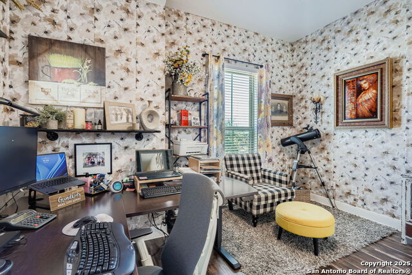
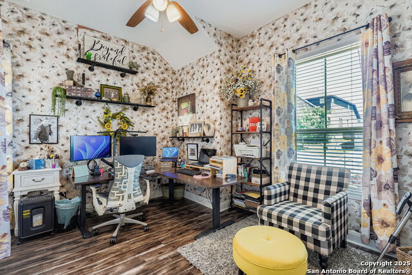
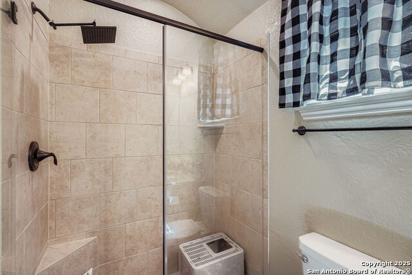
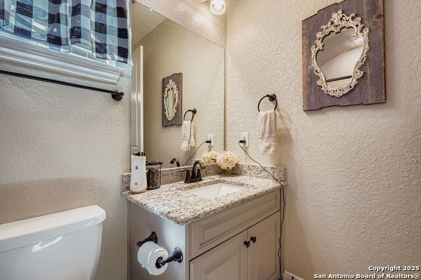
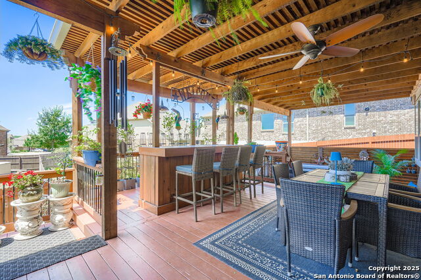
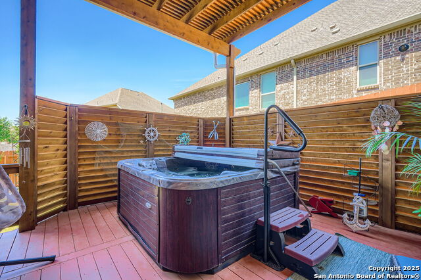
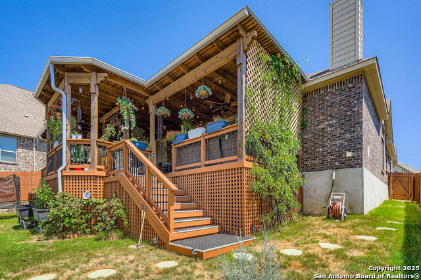
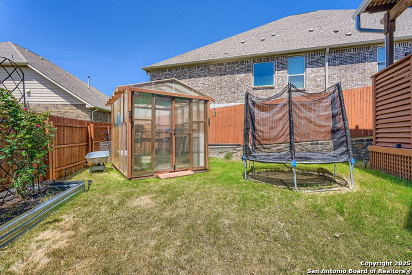
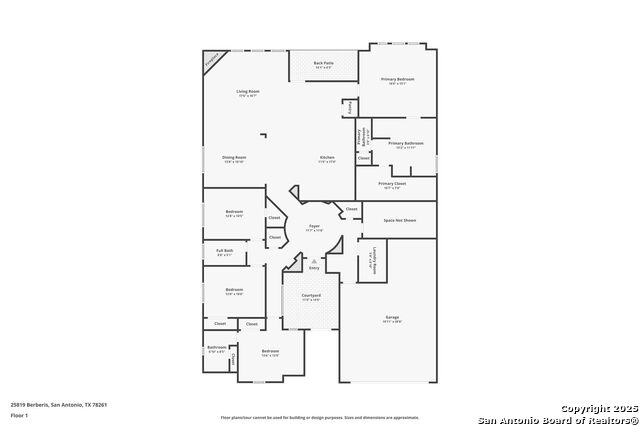










- MLS#: 1889211 ( Single Residential )
- Street Address: 25819 Berberis
- Viewed: 35
- Price: $589,900
- Price sqft: $230
- Waterfront: No
- Year Built: 2018
- Bldg sqft: 2560
- Bedrooms: 4
- Total Baths: 3
- Full Baths: 3
- Garage / Parking Spaces: 2
- Days On Market: 37
- Additional Information
- County: BEXAR
- City: San Antonio
- Zipcode: 78261
- Subdivision: Indian Springs
- District: Comal
- Elementary School: Indian Springs
- Middle School: Smiton Valley
- High School: Smiton Valley
- Provided by: Orchard Brokerage
- Contact: Carolyn Trevino
- (210) 238-9824

- DMCA Notice
-
DescriptionWelcome to your dream home in one of Indian Springs' most sought after neighborhoods! This beautifully designed 4 bedroom, 3 bath residence offers a perfect blend of luxury, comfort, and conveniently located in a cul de sac. Backyard has an exceptional outdoor retreat featuring an upgraded $60,000 custom deck designed with a bar and a built in refrigerator and a hot tub. As you approach, you'll be greeted by a custom stained concrete walkway that leads to a private gated entrance that leads into a charming front courtyard ideal for morning coffee or quiet evenings. Step through the grand rotunda entryway and into a spacious, open floor plan that flows effortlessly throughout the home. The heart of the home is a custom built kitchen featuring elegant custom cabinetry, an eye catching updated grand vent hood, and plenty of counter space perfect for cooking and entertaining. A separate formal dining area provides the ideal setting for family dinners and special occasions. The thoughtfully designed layout includes a private mother in law suite with its own en suite bath, offering comfort and privacy for guests or extended family. Home also has an upgraded Rain Soft Water softener, gas connections for an outdoor grill, sprinkler system and a tankless water heater. Step outside into your own backyard oasis complete with a big screen tv. A separate greenhouse on the property is perfect for year round gardening. This home truly has it all, schedule a showing today!
Features
Possible Terms
- Conventional
- FHA
- VA
- Cash
Air Conditioning
- Two Central
- Zoned
Block
- 118
Builder Name
- Village Builders
Construction
- Pre-Owned
Contract
- Exclusive Right To Sell
Days On Market
- 23
Dom
- 23
Elementary School
- Indian Springs
Energy Efficiency
- Tankless Water Heater
- 16+ SEER AC
- 12"+ Attic Insulation
- Double Pane Windows
- Energy Star Appliances
- Radiant Barrier
- Ceiling Fans
Exterior Features
- 4 Sides Masonry
- Stone/Rock
- Stucco
Fireplace
- One
- Family Room
Floor
- Ceramic Tile
- Wood
Foundation
- Slab
Garage Parking
- Two Car Garage
- Tandem
Green Certifications
- Energy Star Certified
Green Features
- Drought Tolerant Plants
- Low Flow Fixture
- Rain/Freeze Sensors
Heating
- Central
- Zoned
Heating Fuel
- Natural Gas
High School
- Smithson Valley
Home Owners Association Fee
- 560
Home Owners Association Frequency
- Annually
Home Owners Association Mandatory
- Mandatory
Home Owners Association Name
- PRESERVE AT INDIAN SPRINGS PROPERTY OWNERS ASSOCIATION
- INC
Inclusions
- Ceiling Fans
- Washer Connection
- Dryer Connection
- Cook Top
- Built-In Oven
- Self-Cleaning Oven
- Microwave Oven
- Gas Cooking
- Disposal
- Dishwasher
- Ice Maker Connection
- Vent Fan
- Smoke Alarm
- Pre-Wired for Security
- Gas Water Heater
- Garage Door Opener
- Solid Counter Tops
- Carbon Monoxide Detector
Instdir
- 281 N to Bulverde Rd. (R) Rt ar next stop light. Left on Wilderness Oak. Left on Preserve Pkwy. Right on Coriander.
Interior Features
- One Living Area
- Separate Dining Room
- Eat-In Kitchen
- Island Kitchen
- Breakfast Bar
- Walk-In Pantry
- Utility Room Inside
- High Ceilings
- Open Floor Plan
- Cable TV Available
- High Speed Internet
- Laundry Room
- Telephone
- Walk in Closets
- Attic - Access only
- Attic - Pull Down Stairs
- Attic - Radiant Barrier Decking
Kitchen Length
- 11
Legal Desc Lot
- 111
Legal Description
- Cb 4900L (Preserve At Indian Springs U2
- Ph2)
- Block 118 Lot
Lot Improvements
- Street Paved
- Curbs
- Sidewalks
- Streetlights
Middle School
- Smithson Valley
Multiple HOA
- No
Neighborhood Amenities
- Pool
- Clubhouse
- Park/Playground
- Jogging Trails
- BBQ/Grill
Owner Lrealreb
- No
Ph To Show
- 800-746-9464
Possession
- Closing/Funding
Property Type
- Single Residential
Roof
- Heavy Composition
- Metal
School District
- Comal
Source Sqft
- Appsl Dist
Style
- One Story
Total Tax
- 9891.86
Utility Supplier Elec
- CPS
Utility Supplier Gas
- CPS
Utility Supplier Sewer
- SAWS
Utility Supplier Water
- SAWS
Views
- 35
Virtual Tour Url
- https://www.zillow.com/view-imx/96b0fe86-ef25-4957-af2c-fb62820349c6?setAttribution=mls&wl=true&initialViewType=pano&utm_source=dashboard
Water/Sewer
- Water System
- Sewer System
Window Coverings
- All Remain
Year Built
- 2018
Property Location and Similar Properties