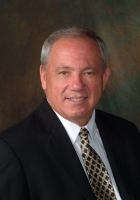
- Ron Tate, Broker,CRB,CRS,GRI,REALTOR ®,SFR
- By Referral Realty
- Mobile: 210.861.5730
- Office: 210.479.3948
- Fax: 210.479.3949
- rontate@taterealtypro.com
Property Photos
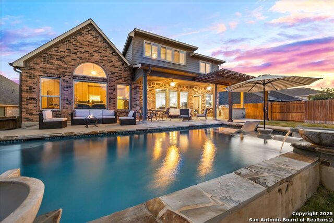

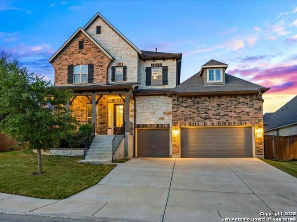
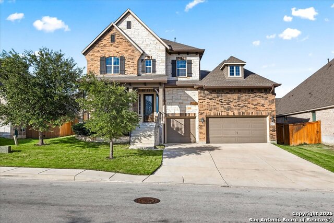
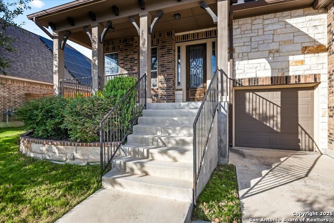
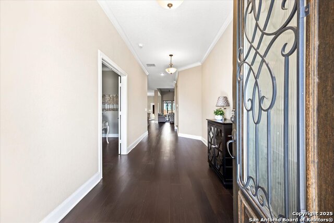
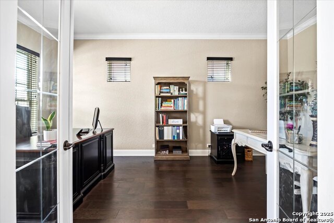
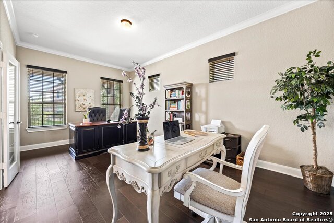
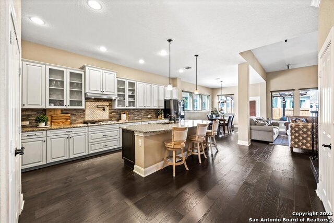
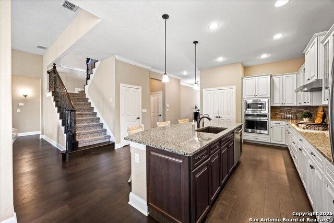
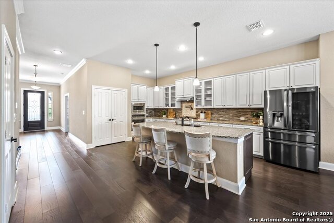
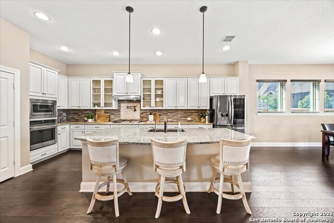
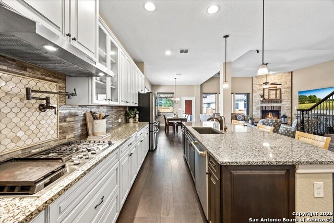
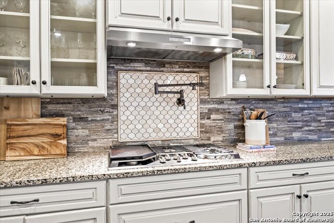
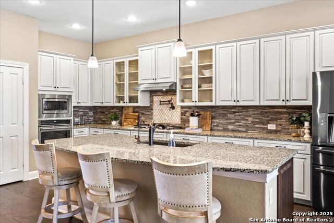
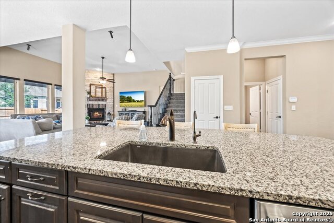
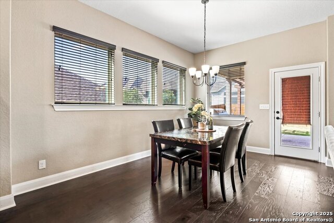
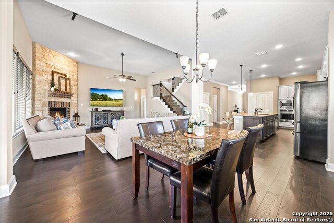
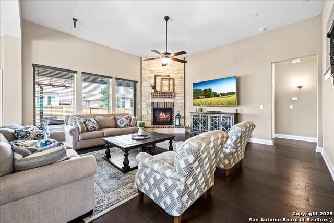
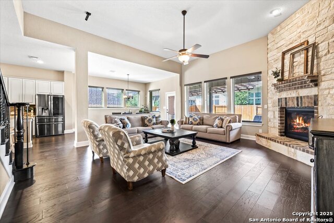
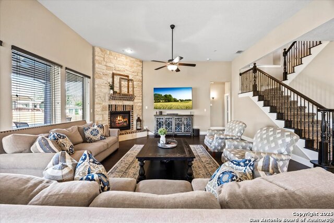
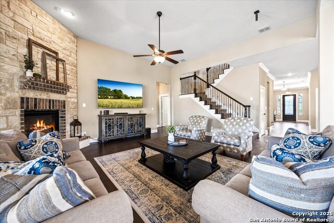
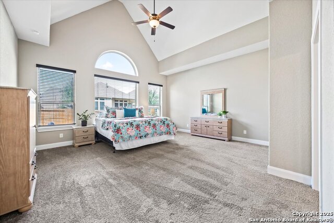
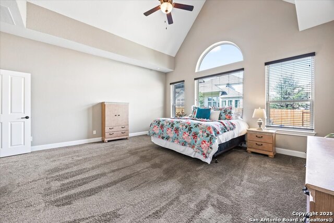
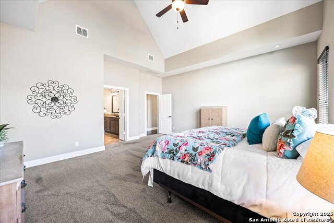
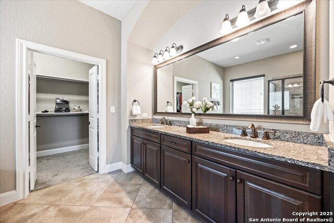
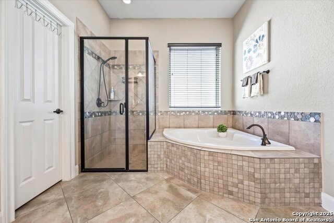
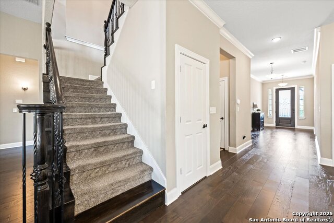
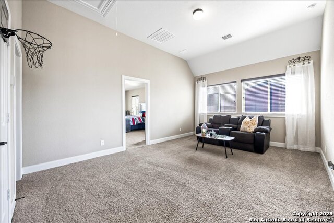
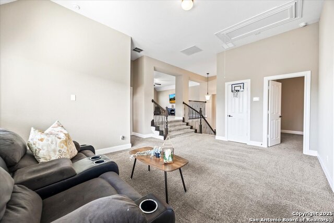
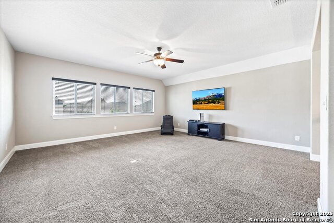
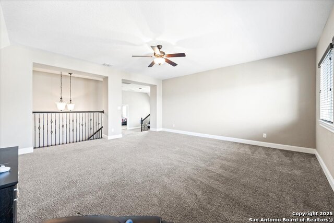
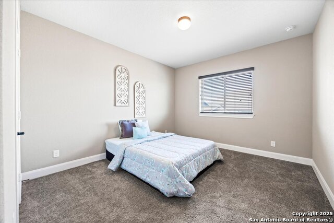
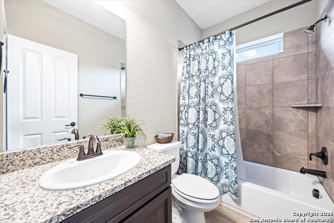
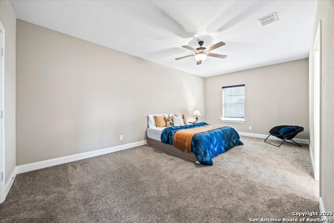
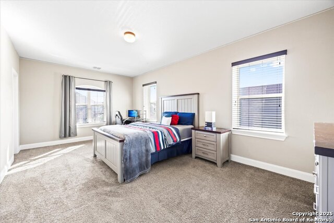
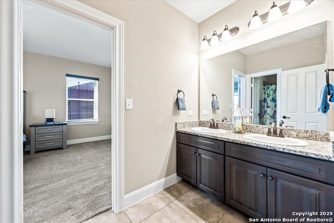
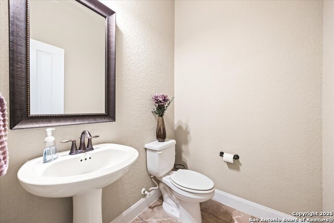
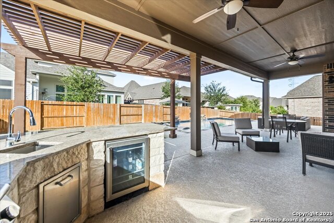
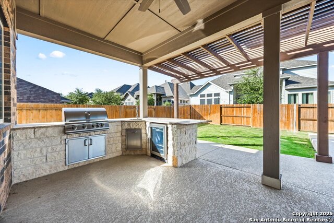
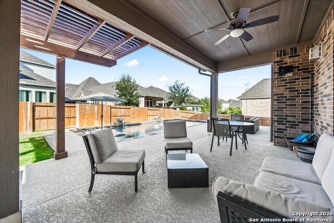
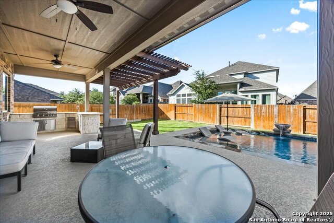
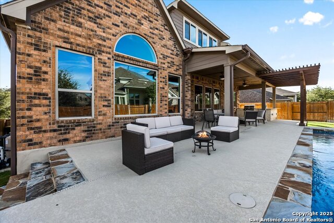
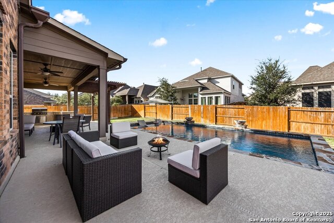
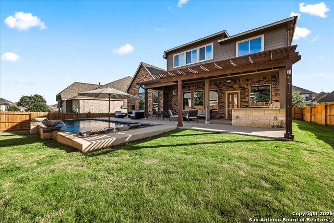
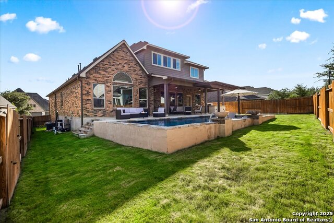
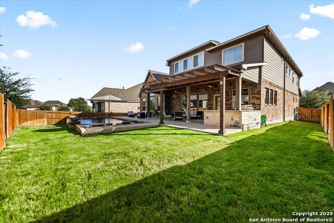
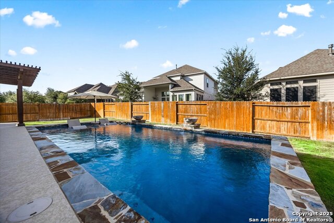
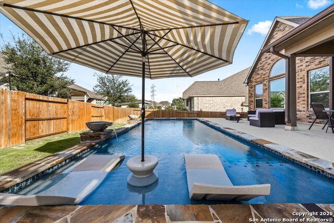
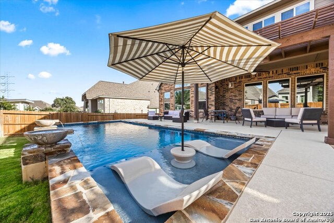
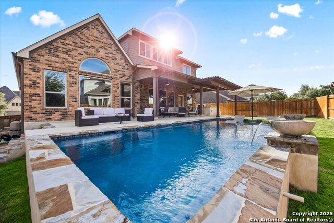
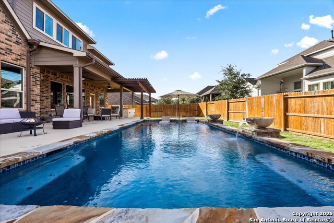
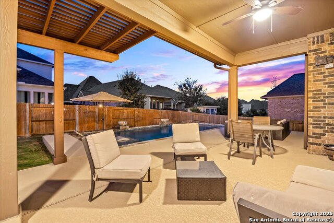
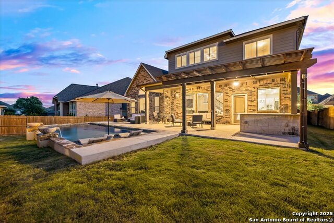
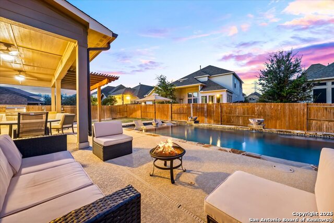
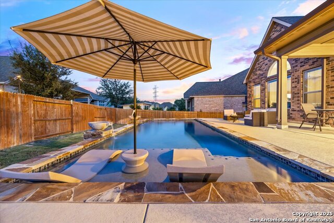
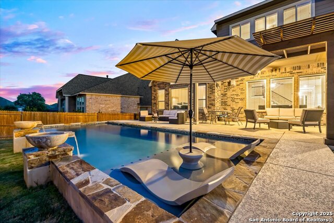
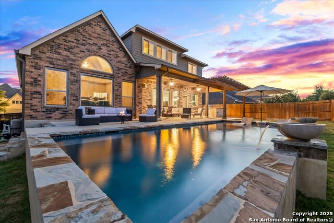
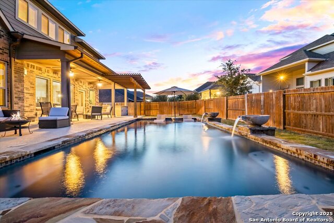
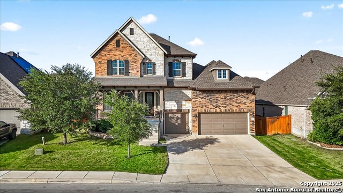
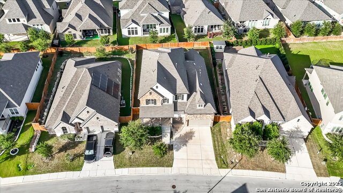
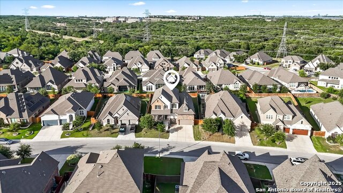
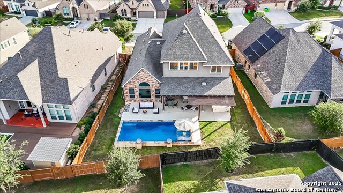
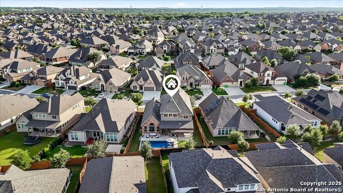
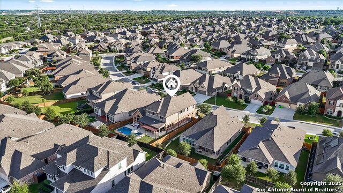
- MLS#: 1889169 ( Single Residential )
- Street Address: 2022 Wilby Ln
- Viewed: 53
- Price: $700,000
- Price sqft: $194
- Waterfront: No
- Year Built: 2018
- Bldg sqft: 3599
- Bedrooms: 4
- Total Baths: 4
- Full Baths: 3
- 1/2 Baths: 1
- Garage / Parking Spaces: 3
- Days On Market: 80
- Additional Information
- County: BEXAR
- City: San Antonio
- Zipcode: 78253
- Subdivision: Westpoint East
- District: Northside
- Elementary School: Galm
- Middle School: Briscoe
- High School: William Brennan
- Provided by: Keller Williams Legacy
- Contact: Kristen Schramme
- (210) 482-9094

- DMCA Notice
-
DescriptionThis David Weekley home offers a rare mix of comfort, function, and style. From the moment you arrive, the attention to detail and thoughtful design are clear. The home sits on a generously sized lot, allowing for both a stunning outdoor living space and a grassy backyard perfect for play or relaxing in the sun. A modern, clean line pool with decorative fountains and a lounge area creates a private resort feel. The outdoor kitchen and oversized covered patio offer an ideal setting for entertaining year round. Inside, the home continues to impress. Rich wood floors extend throughout the downstairs living areas, adding warmth and character. The chef's kitchen is the heart of the home, featuring an oversized island with plenty of seating, modern appliances, and abundant prep space. It's designed for cooking and gathering. Just off the living room, a fireplace adds a cozy touch for cool evenings. At the front of the home, a dedicated office offers a quiet space for work or study. The primary bedroom is tucked away on the first floor for added privacy. This owner's retreat is spacious and calming, with a stand alone shower, a garden tub, and a layout that feels like a private spa. Upstairs, the home continues to offer flexible living. A large loft area can be used as a movie room, game room, or even host a pool table. Additional guest bedrooms are located on this level, providing privacy for visitors or space for a growing household. The three car garage adds storage and convenience, rounding out the home's well planned layout. This property brings together everyday comfort and standout features that make it truly one of a kind. Welcome home!
Features
Possible Terms
- Conventional
- FHA
- VA
- Cash
Air Conditioning
- Two Central
Block
- 38
Builder Name
- WEEKLEY HOMES LP
Construction
- Pre-Owned
Contract
- Exclusive Right To Sell
Days On Market
- 77
Dom
- 77
Elementary School
- Galm
Exterior Features
- Stone/Rock
Fireplace
- Living Room
Floor
- Carpeting
- Ceramic Tile
- Wood
Foundation
- Slab
Garage Parking
- Three Car Garage
- Attached
Heating
- Central
Heating Fuel
- Electric
High School
- William Brennan
Home Owners Association Fee
- 165
Home Owners Association Frequency
- Quarterly
Home Owners Association Mandatory
- Mandatory
Home Owners Association Name
- WESTPOINTE MASTER COMMUNITY
Inclusions
- Ceiling Fans
- Washer Connection
- Dryer Connection
- Built-In Oven
- Microwave Oven
- Stove/Range
- Gas Cooking
- Disposal
- Dishwasher
- Electric Water Heater
- Garage Door Opener
- Solid Counter Tops
Instdir
- From 1604 take the exit for Wiseman Blvd
- right onto Wiseman Blvd
- left onto Cottonwood Way
- continue toward Cottonwood Way (second exit)
- left onto Wilby Ln
- home is on the right
Interior Features
- Two Living Area
- Liv/Din Combo
- Island Kitchen
- Breakfast Bar
- Game Room
- Utility Room Inside
- Open Floor Plan
- Laundry Main Level
- Laundry Room
Kitchen Length
- 16
Legal Desc Lot
- 12
Legal Description
- Cb 4390C (Westpoint East Ut 22-O)
- Block 38
- Lot 12 2018 New
Lot Improvements
- Street Paved
- Curbs
- Sidewalks
- Streetlights
- Fire Hydrant w/in 500'
Middle School
- Briscoe
Multiple HOA
- No
Neighborhood Amenities
- Pool
- Clubhouse
- Park/Playground
Occupancy
- Owner
Owner Lrealreb
- No
Ph To Show
- 210-222-2227
Possession
- Closing/Funding
Property Type
- Single Residential
Roof
- Composition
School District
- Northside
Source Sqft
- Appsl Dist
Style
- Two Story
Total Tax
- 11493.31
Utility Supplier Elec
- CPS
Utility Supplier Gas
- CPS
Utility Supplier Grbge
- Frontier
Utility Supplier Sewer
- SAWS
Utility Supplier Water
- SAWS
Views
- 53
Virtual Tour Url
- https://youtube.com/shorts/AeC34aRU0mY?feature=share
Water/Sewer
- Water System
Window Coverings
- None Remain
Year Built
- 2018
Property Location and Similar Properties