
- Ron Tate, Broker,CRB,CRS,GRI,REALTOR ®,SFR
- By Referral Realty
- Mobile: 210.861.5730
- Office: 210.479.3948
- Fax: 210.479.3949
- rontate@taterealtypro.com
Property Photos
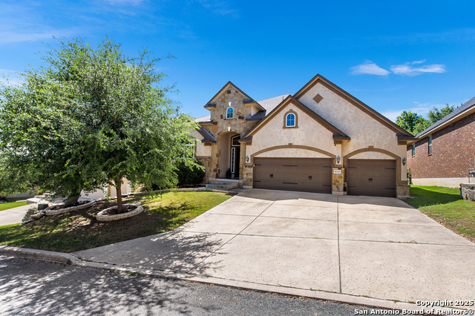

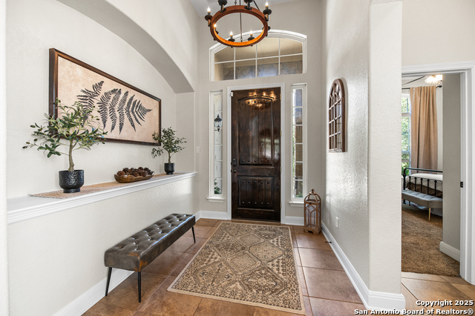
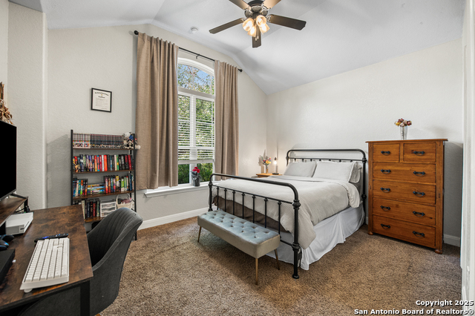
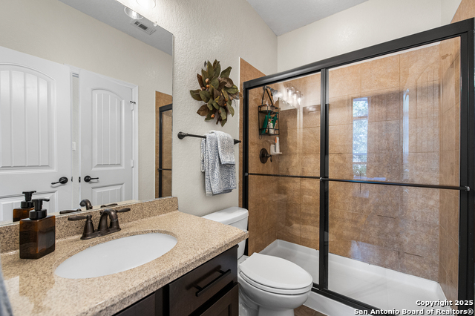
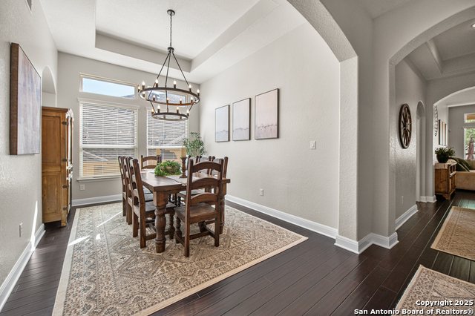
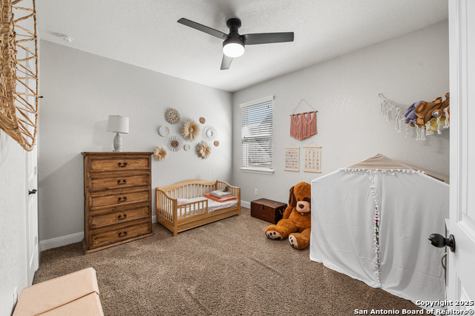
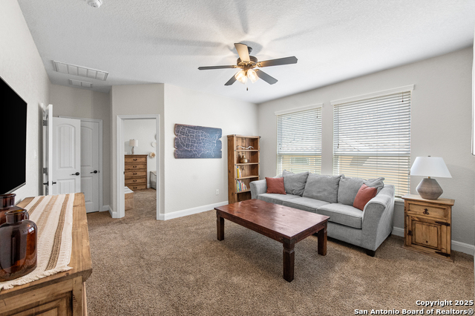
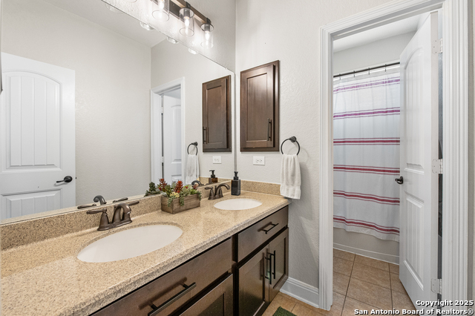
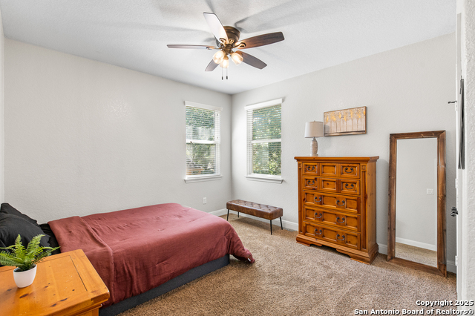
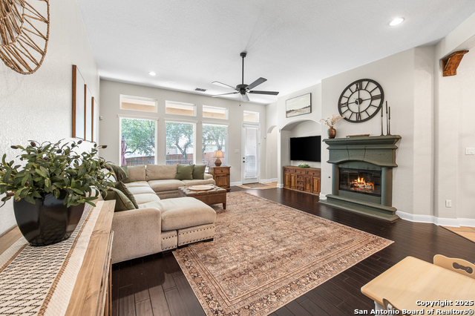
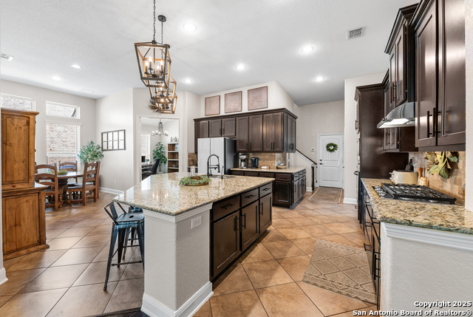
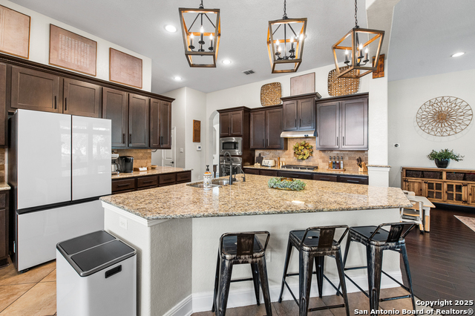
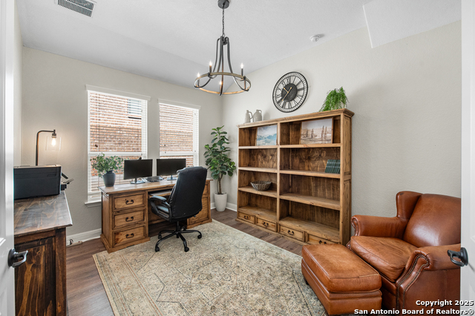
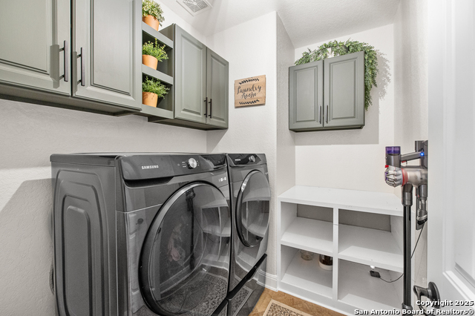
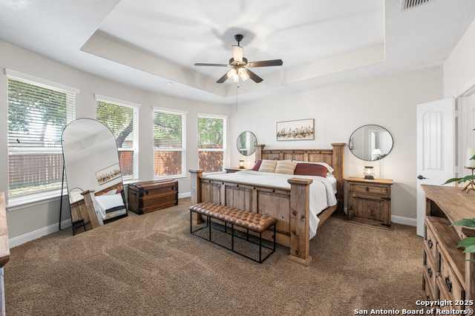
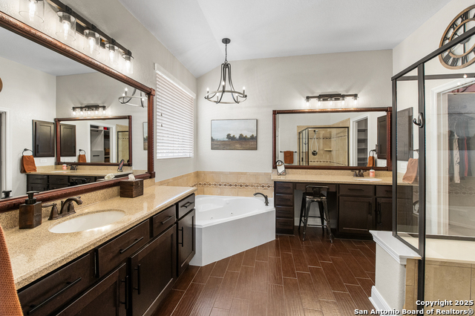
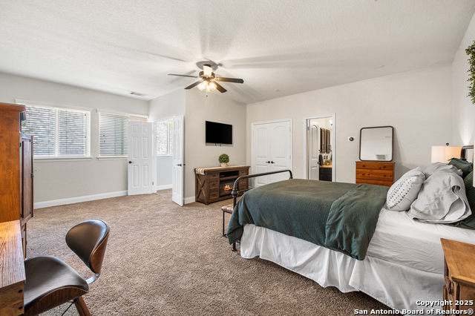
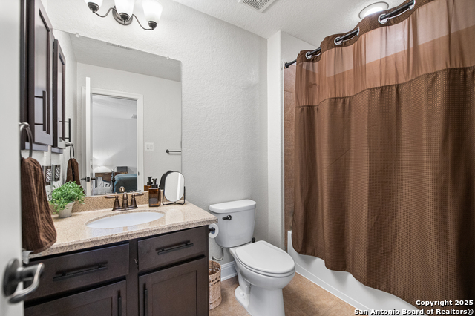
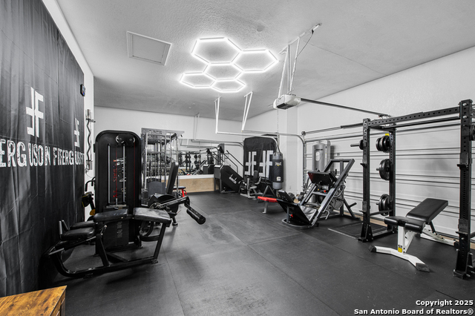
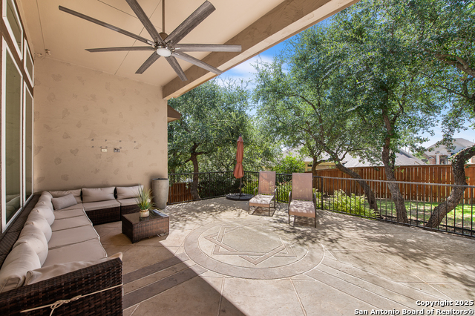
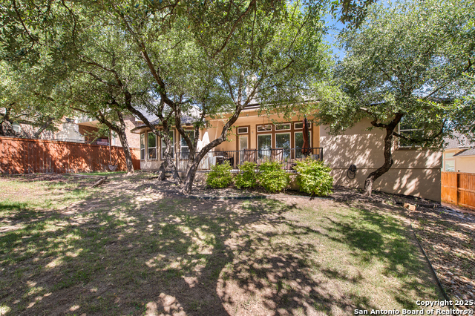
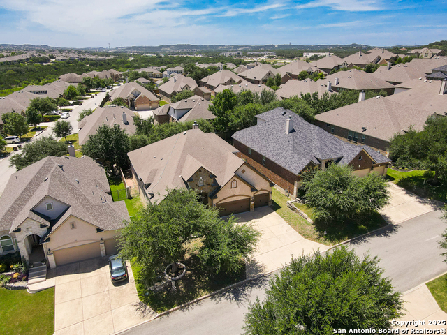
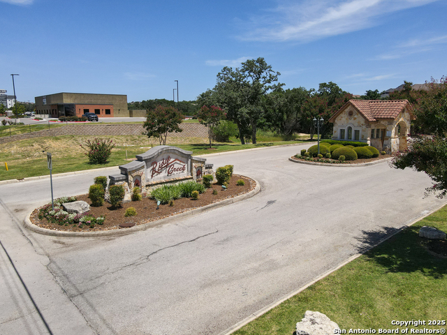
- MLS#: 1889003 ( Single Residential )
- Street Address: 8510 Nichols Rim
- Viewed: 74
- Price: $640,000
- Price sqft: $173
- Waterfront: No
- Year Built: 2012
- Bldg sqft: 3701
- Bedrooms: 6
- Total Baths: 4
- Full Baths: 4
- Garage / Parking Spaces: 3
- Days On Market: 100
- Additional Information
- County: KENDALL
- City: Boerne
- Zipcode: 78015
- Subdivision: Ridge Creek
- District: Boerne
- Elementary School: Van Raub
- Middle School: Boerne S
- High School: Champion
- Provided by: Legacy Partners
- Contact: Jessenia Rojas
- (830) 522-0114

- DMCA Notice
-
DescriptionTexas Charm! Welcome to this stunning two story home located in Ridge Creek, a gated community near Fair Oaks Ranch. This 3,701 sq. ft. home features 5 spacious bedrooms, a versatile flex room, and four full bathrooms. Ideal for comfortable family living, gatherings, and entertaining. With an open concept layout, the spacious living room showcases high ceilings, large picture windows, and a cozy fireplace. The gourmet kitchen has granite countertops adorned with a beautiful tile backsplash, shaker style cabinets, gas stovetop, and ample workspace perfect for the home chef. The primary suite offers a spa like retreat with a large soaking tub, dual vanities, a walk in shower, and a walk in closet. As you step outside you will appreciate the spacious patio that is surrounded by mature trees which create the perfect outdoor oasis for relaxation or outdoor entertaining. Additional highlights include a 3 car garage, solar panels that convey with the home, and a prime location on a quiet cul de sac. This spectacular home is a must see, schedule your showing today!
Features
Possible Terms
- Conventional
- FHA
- VA
- Cash
Accessibility
- Doors w/Lever Handles
- First Floor Bath
- Full Bath/Bed on 1st Flr
- First Floor Bedroom
- Stall Shower
Air Conditioning
- Two Central
Apprx Age
- 13
Block
- 27
Builder Name
- Chesmar
Construction
- Pre-Owned
Contract
- Exclusive Right To Sell
Days On Market
- 93
Currently Being Leased
- No
Dom
- 93
Elementary School
- Van Raub
Exterior Features
- Stone/Rock
- Stucco
Fireplace
- One
- Living Room
Floor
- Carpeting
- Other
Foundation
- Slab
Garage Parking
- Three Car Garage
- Attached
Heating
- Central
- 1 Unit
Heating Fuel
- Other
High School
- Champion
Home Owners Association Fee
- 185
Home Owners Association Frequency
- Quarterly
Home Owners Association Mandatory
- Mandatory
Home Owners Association Name
- FIRST SERVICE RESIDENTIAL
Inclusions
- Ceiling Fans
- Washer Connection
- Dryer Connection
- Cook Top
- Built-In Oven
- Microwave Oven
- Gas Cooking
- Refrigerator
- Disposal
- Dishwasher
- Gas Water Heater
- Garage Door Opener
- Carbon Monoxide Detector
- Private Garbage Service
Instdir
- From I-10 W
- Take exit 546 (Frontage Rd/W)
- Continue on Frontage Rd/ W
- turn right on Nichols Crk
- Turn Left Dana Top Dr.
- Turn Right to Dana Creek Dr.
- right into Nichols Rim. The house is on Left. Sign in yard.
Interior Features
- Two Living Area
- Liv/Din Combo
- Separate Dining Room
- Eat-In Kitchen
- Two Eating Areas
- Island Kitchen
- Breakfast Bar
- Walk-In Pantry
- Study/Library
- Loft
- Utility Room Inside
- High Ceilings
- Open Floor Plan
- Cable TV Available
- Laundry Main Level
- Laundry Room
- Walk in Closets
Kitchen Length
- 18
Legal Desc Lot
- 28
Legal Description
- CB 4709Q (RIDGE CREEK UT-1)
- BLOCK 27 LOT 28
Lot Description
- Mature Trees (ext feat)
Lot Improvements
- Street Paved
- Asphalt
- Private Road
- Interstate Hwy - 1 Mile or less
Middle School
- Boerne Middle S
Miscellaneous
- Cluster Mail Box
Multiple HOA
- No
Neighborhood Amenities
- Controlled Access
Occupancy
- Owner
Owner Lrealreb
- No
Ph To Show
- 2102222227
Possession
- Closing/Funding
Property Type
- Single Residential
Recent Rehab
- No
Roof
- Composition
School District
- Boerne
Source Sqft
- Appsl Dist
Style
- Two Story
- Traditional
Total Tax
- 11960.56
Utility Supplier Elec
- CPS Energy
Utility Supplier Gas
- Grey Forest
Utility Supplier Grbge
- Waste Connec
Utility Supplier Sewer
- Saws
Utility Supplier Water
- Saws
Views
- 74
Water/Sewer
- Water System
- City
Window Coverings
- All Remain
Year Built
- 2012
Property Location and Similar Properties