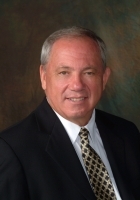
- Ron Tate, Broker,CRB,CRS,GRI,REALTOR ®,SFR
- By Referral Realty
- Mobile: 210.861.5730
- Office: 210.479.3948
- Fax: 210.479.3949
- rontate@taterealtypro.com
Property Photos


























- MLS#: 1888886 ( Single Residential )
- Street Address: 19407 Fideli Point
- Viewed: 34
- Price: $425,000
- Price sqft: $225
- Waterfront: No
- Year Built: 2020
- Bldg sqft: 1886
- Bedrooms: 3
- Total Baths: 2
- Full Baths: 2
- Garage / Parking Spaces: 2
- Days On Market: 88
- Additional Information
- County: BEXAR
- City: San Antonio
- Zipcode: 78259
- Subdivision: Sienna
- District: North East I.S.D.
- Elementary School: Encino Park
- Middle School: Tejeda
- High School: Johnson
- Provided by: Option One Real Estate
- Contact: Scott Jauregui
- (210) 364-9434

- DMCA Notice
-
Description$15,000 PRICE IMPROVEMENT! Spend more but you won't get all this! This original, meticulous owner spared no expense in tens of thousands of dollars of improvements beyond all the updates the builder accomplished how many can you spot? Here are a few you won't find anywhere else heated Master Spa H2X Trainer / Challenger 12 Fitness Swim Spa complete with junction box, concrete pad, and exercise equipment and floatie! Xeriscape Backyard Landscaping complete with firepit, fruit trees, large decorative pots, and edible herbs that also repel pests from your premium lot with no neighbors directly on your fence lines to compliment your extended back patio with its backyard entertainment package. Neighborhood has pool, event center, playgrounds and even a dog park just blocks away. Do you prefer inside or outside? Tough decision!!! Did you see the great schools??
Features
Possible Terms
- Conventional
- FHA
- VA
- Cash
Accessibility
- 2+ Access Exits
- Entry Slope less than 1 foot
- Low Pile Carpet
- No Steps Down
- Level Lot
- Level Drive
- No Stairs
- First Floor Bath
- Full Bath/Bed on 1st Flr
- First Floor Bedroom
- Stall Shower
Air Conditioning
- One Central
Builder Name
- Meritage Homes
Construction
- Pre-Owned
Contract
- Exclusive Right To Sell
Days On Market
- 70
Currently Being Leased
- No
Dom
- 70
Elementary School
- Encino Park
Energy Efficiency
- Programmable Thermostat
- Double Pane Windows
- Ceiling Fans
Exterior Features
- Stone/Rock
- Stucco
- Siding
Fireplace
- Not Applicable
Floor
- Carpeting
- Ceramic Tile
- Wood
- Vinyl
Foundation
- Slab
Garage Parking
- Two Car Garage
- Attached
- Oversized
Green Features
- Rain Water Catchment
Heating
- Central
- 1 Unit
Heating Fuel
- Electric
High School
- Johnson
Home Owners Association Fee
- 600
Home Owners Association Frequency
- Annually
Home Owners Association Mandatory
- Mandatory
Home Owners Association Name
- SIENNA HOMEOWNERS ASSOCIATION
Inclusions
- Ceiling Fans
- Washer Connection
- Dryer Connection
- Cook Top
- Built-In Oven
- Self-Cleaning Oven
- Microwave Oven
- Gas Cooking
- Disposal
- Dishwasher
- Ice Maker Connection
- Security System (Owned)
- Pre-Wired for Security
- Electric Water Heater
- Garage Door Opener
- Solid Counter Tops
Instdir
- Neighborhood entry off of Redland Road so you pick Hwy 281 or Loop 1604
Interior Features
- One Living Area
- Separate Dining Room
- Eat-In Kitchen
- Two Eating Areas
- Island Kitchen
- Breakfast Bar
- Walk-In Pantry
- Utility Room Inside
- Secondary Bedroom Down
- 1st Floor Lvl/No Steps
- High Ceilings
- Open Floor Plan
- Cable TV Available
- High Speed Internet
- All Bedrooms Downstairs
- Laundry Main Level
- Laundry Room
- Walk in Closets
Kitchen Length
- 17
Legal Desc Lot
- 46
Legal Description
- Ncb 17866 (Sienna Sub'd Ph 5 & 6)
- Block 6 Lot 46 2020- Na P
Lot Improvements
- Street Paved
- Curbs
- Street Gutters
- Sidewalks
- Streetlights
- Asphalt
- City Street
- Interstate Hwy - 1 Mile or less
Middle School
- Tejeda
Miscellaneous
- Builder 10-Year Warranty
- No City Tax
- Virtual Tour
- Investor Potential
- Cluster Mail Box
Multiple HOA
- No
Neighborhood Amenities
- Pool
- Clubhouse
- Park/Playground
Occupancy
- Owner
Owner Lrealreb
- No
Ph To Show
- 2102222227
Possession
- Closing/Funding
Property Type
- Single Residential
Recent Rehab
- No
Roof
- Composition
School District
- North East I.S.D.
Source Sqft
- Appsl Dist
Style
- One Story
- Contemporary
- Ranch
- Traditional
Total Tax
- 8753.63
Utility Supplier Elec
- CPS
Utility Supplier Gas
- CPS
Utility Supplier Sewer
- SAWS
Utility Supplier Water
- SAWS
Views
- 34
Virtual Tour Url
- https://www.zillow.com/view-imx/6ec6e4d5-c507-44ee-8da1-8eba9ab5cbbb?setAttribution=mls&wl=true&initialViewType=pano&utm_source=dashboard
Water/Sewer
- Water System
- Sewer System
- City
Window Coverings
- All Remain
Year Built
- 2020
Property Location and Similar Properties