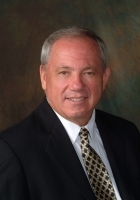
- Ron Tate, Broker,CRB,CRS,GRI,REALTOR ®,SFR
- By Referral Realty
- Mobile: 210.861.5730
- Office: 210.479.3948
- Fax: 210.479.3949
- rontate@taterealtypro.com
Property Photos
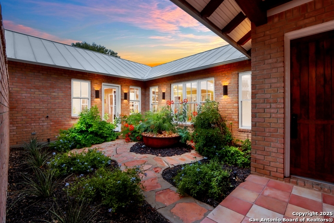

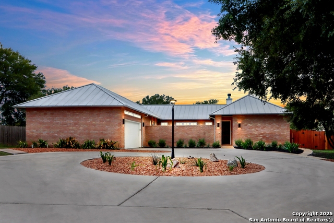
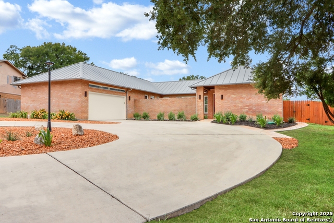
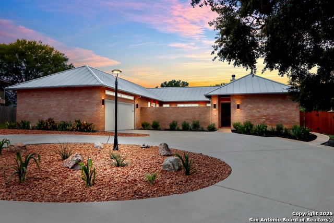
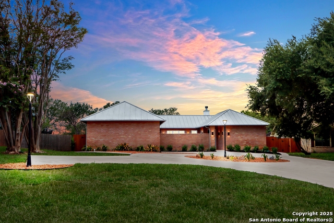
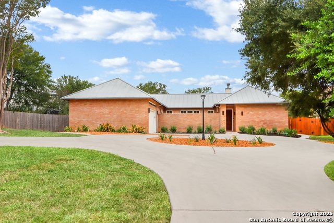
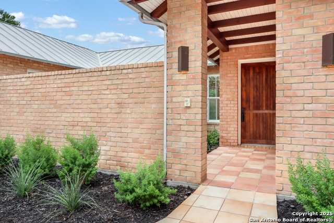
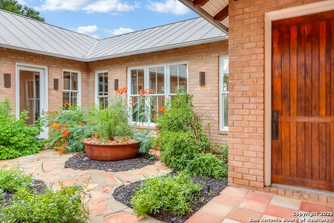
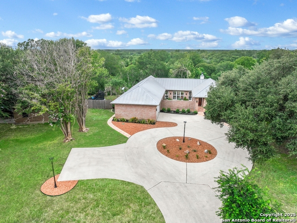
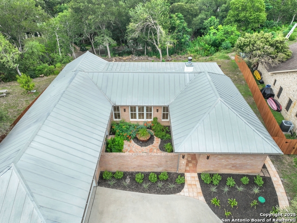
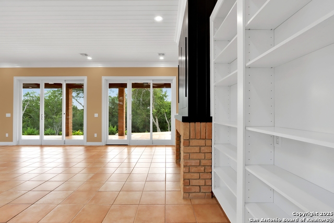
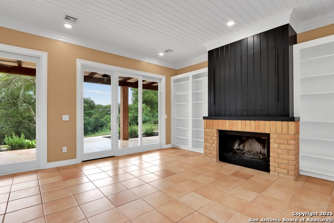
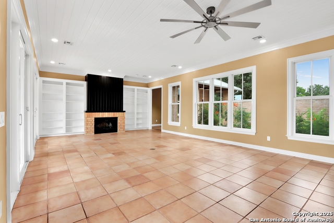
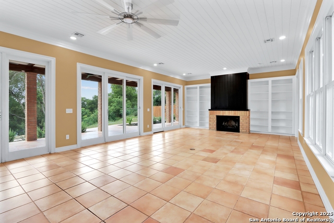
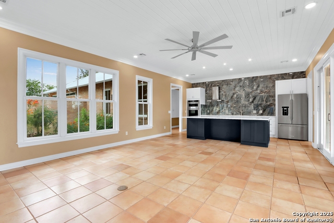
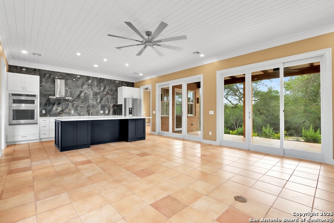
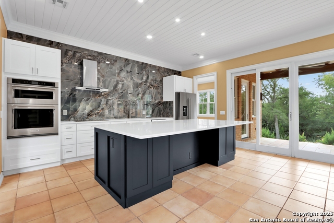
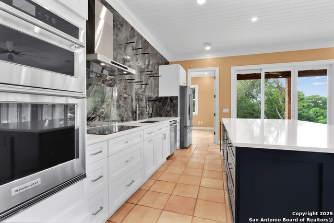
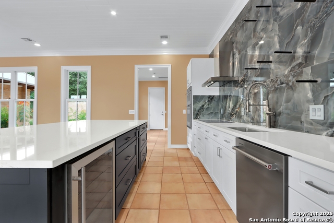
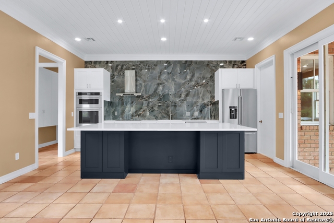
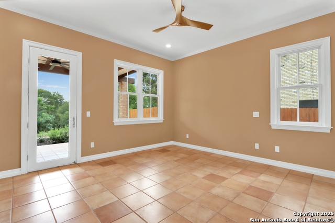
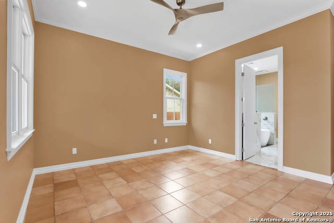
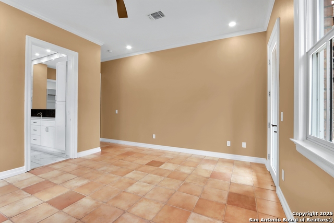
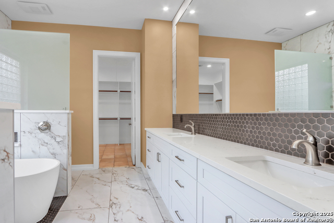
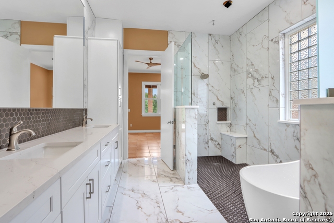
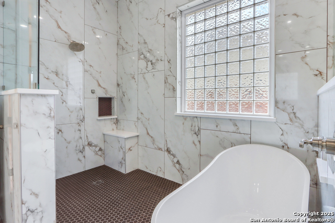
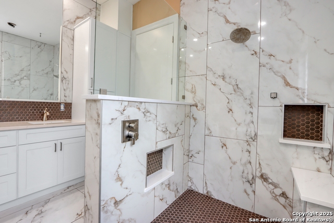
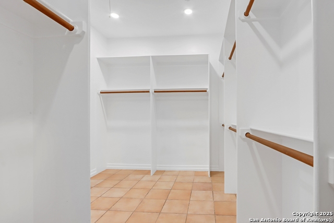
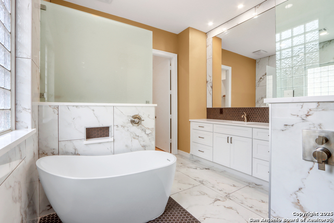
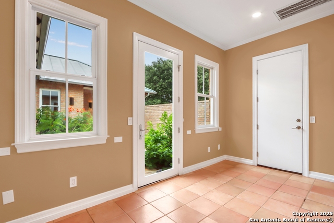
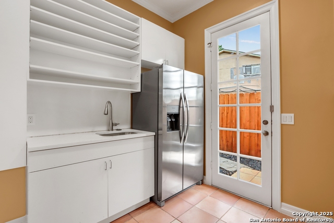
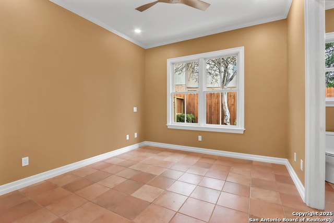
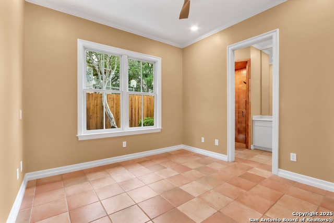
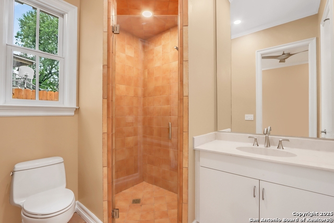
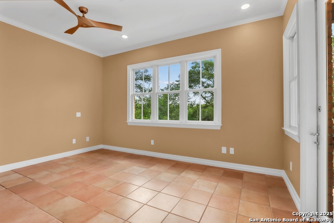
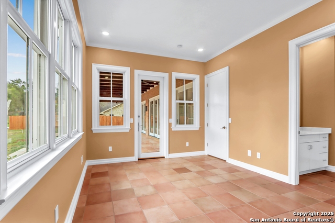
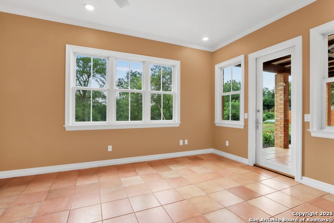
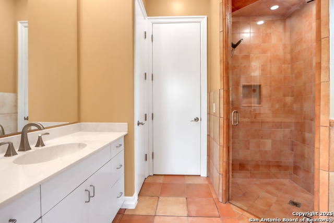
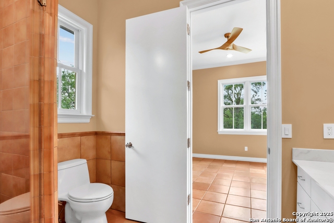
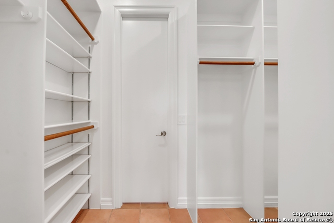
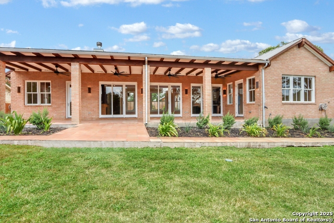
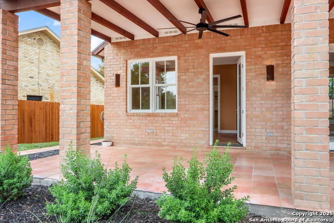
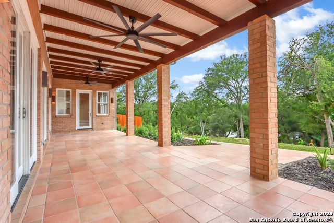
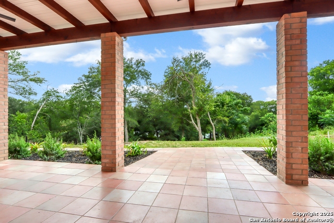
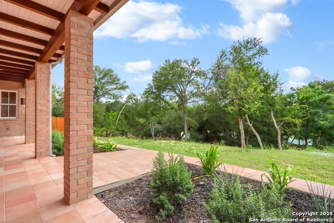
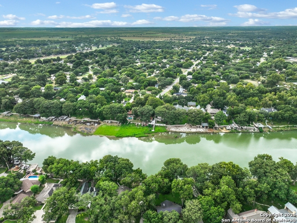
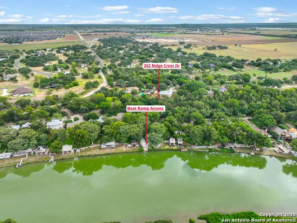
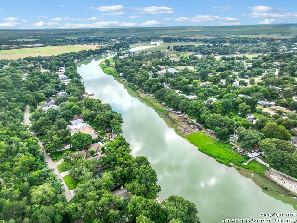
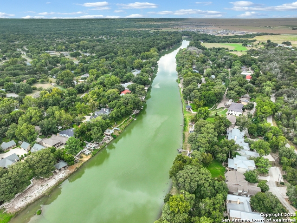
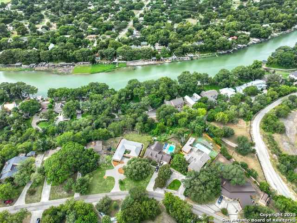
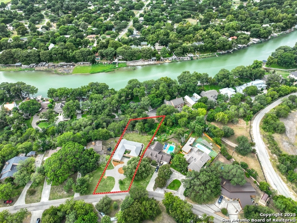



Reduced
- MLS#: 1888869 ( Single Residential )
- Street Address: 352 Ridge Crest
- Viewed: 58
- Price: $650,000
- Price sqft: $280
- Waterfront: No
- Year Built: 2000
- Bldg sqft: 2320
- Bedrooms: 3
- Total Baths: 4
- Full Baths: 3
- 1/2 Baths: 1
- Garage / Parking Spaces: 2
- Days On Market: 86
- Additional Information
- County: GUADALUPE
- City: Seguin
- Zipcode: 78155
- Subdivision: Lake Ridge
- District: Seguin
- Elementary School: Seguin
- Middle School: Briesemiester
- High School: Seguin
- Provided by: Keller Williams Heritage
- Contact: John Pierce
- (210) 364-9974

- DMCA Notice
-
Description352 Ridge Crest Dr combines architectural elegance with modern comfort. Built by a noted architect and builder, this home captures the essence of a lake estate, featuring a split bedroom design with the primary suite on one side and a private guest suites on the other. At the heart of the home, a spacious great room and kitchen open to a 560 sq. ft. covered patio, offering beautiful viewpoints of Lake McQueeney. Sitting on over half an acre, the open floor plan is highlighted by 10 foot ceilings, 8 foot doors, and a wall of glass that frames serene lake views. In 2025, the home underwent a complete transformation, including a fully renovated kitchen and primary bath, all new stainless steel appliances with two full size refrigerators, and updated LED lighting throughout. Additional updates include fresh interior and exterior paint, new plumbing fixtures, upgraded landscaping, blown attic insulation, updated electrical trim, and USB C outlets in key areas. Practical improvements include a 2022 garage water heater, a new water heater in the primary suite closet, and 2019 replacements for both HVAC systems. With its thoughtful design, fresh updates, and peaceful lake backdrop, this property is move in ready and designed for years of enjoyment.
Features
Possible Terms
- Conventional
- FHA
- VA
- TX Vet
- Cash
Air Conditioning
- Two Central
Apprx Age
- 25
Builder Name
- unk
Construction
- Pre-Owned
Contract
- Exclusive Right To Sell
Days On Market
- 83
Dom
- 83
Elementary School
- Seguin
Exterior Features
- Brick
- 4 Sides Masonry
Fireplace
- One
- Living Room
Floor
- Saltillo Tile
- Ceramic Tile
Foundation
- Slab
Garage Parking
- Two Car Garage
Heating
- Heat Pump
Heating Fuel
- Electric
High School
- Seguin
Home Owners Association Mandatory
- Voluntary
Inclusions
- Ceiling Fans
- Washer Connection
- Dryer Connection
- Stove/Range
- Dishwasher
- Electric Water Heater
Instdir
- TX-46 N---left on Rudeloff Rd---right on Ridge Crest Dr
Interior Features
- One Living Area
- Island Kitchen
- Breakfast Bar
- Utility Room Inside
- 1st Floor Lvl/No Steps
- High Ceilings
- Open Floor Plan
Kitchen Length
- 17
Legal Desc Lot
- 84
Legal Description
- Lot: 84 Blk: Addn: Lake Ridge 0.6300 Ac.
Lot Description
- Water View
- 1/2-1 Acre
- Mature Trees (ext feat)
- Lake McQueeney
- Water Access
Middle School
- Briesemiester
Neighborhood Amenities
- Waterfront Access
- Boat Ramp
Occupancy
- Vacant
Owner Lrealreb
- No
Ph To Show
- 2103649974
Possession
- Closing/Funding
Property Type
- Single Residential
Roof
- Metal
School District
- Seguin
Source Sqft
- Appsl Dist
Style
- One Story
Total Tax
- 6198.93
Views
- 58
Water/Sewer
- Water System
- Septic
Window Coverings
- All Remain
Year Built
- 2000
Property Location and Similar Properties