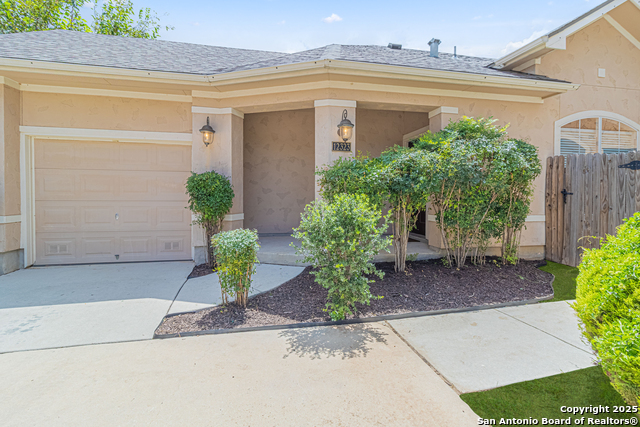
- Ron Tate, Broker,CRB,CRS,GRI,REALTOR ®,SFR
- By Referral Realty
- Mobile: 210.861.5730
- Office: 210.479.3948
- Fax: 210.479.3949
- rontate@taterealtypro.com
Property Photos




























- MLS#: 1888663 ( Single Residential )
- Street Address: 12323 Abbey Garden
- Viewed: 25
- Price: $268,000
- Price sqft: $209
- Waterfront: No
- Year Built: 2007
- Bldg sqft: 1281
- Bedrooms: 2
- Total Baths: 2
- Full Baths: 2
- Garage / Parking Spaces: 1
- Days On Market: 84
- Additional Information
- County: BEXAR
- City: San Antonio
- Zipcode: 78249
- Subdivision: Bella Sera
- District: Northside
- Elementary School: Carson
- Middle School: Stinson Katherine
- High School: Louis D Brandeis
- Provided by: Resi Realty, LLC
- Contact: Rebecca Gonzalez
- (210) 748-2551

- DMCA Notice
-
DescriptionTucked away in a gated community, this generous single story home combines modern comfort, convenience, and style. Ideally situated near the Medical Center, UTSA, La Cantera, and The Rim, it offers easy access to top tier shopping, dinning, and entertainment perfect for an active lifestyle. The open concept interior showcases sleek ceramic tile and wood laminate flooring throughout, while brand new carpet in the bedrooms adds a touch of a cozy warmth. The primary suite a private escape with a walk in closet, walk in shower and dual vanities, Outside a spacious patio, which creates an inviting setting for relaxation or entertaining. Nature lovers will appreciate close access to Bamberger Nature Park and Leon Creek Greenway, featuring trails for biking, running, along with a dog friendly area. HOA dues cover front yard maintenance, offering a low maintenance lifestyle inside and out. This home features brand new carpet in both bedrooms. Fridge, Washer, and Dryer do convey with property.
Features
Possible Terms
- Conventional
- FHA
- VA
- Cash
Air Conditioning
- One Central
Apprx Age
- 18
Block
- 12
Builder Name
- D.R. Horton
Construction
- Pre-Owned
Contract
- Exclusive Right To Sell
Days On Market
- 70
Currently Being Leased
- No
Dom
- 70
Elementary School
- Carson
Exterior Features
- 4 Sides Masonry
- Stucco
Fireplace
- Not Applicable
Floor
- Carpeting
- Ceramic Tile
- Wood
Foundation
- Slab
Garage Parking
- One Car Garage
Heating
- Central
Heating Fuel
- Electric
High School
- Louis D Brandeis
Home Owners Association Fee
- 130
Home Owners Association Frequency
- Monthly
Home Owners Association Mandatory
- Mandatory
Home Owners Association Name
- BELLA SERA
Inclusions
- Ceiling Fans
- Washer
- Dryer
- Microwave Oven
- Stove/Range
- Refrigerator
- Disposal
- Dishwasher
Instdir
- Babcock
Interior Features
- One Living Area
- Liv/Din Combo
- Walk-In Pantry
Kitchen Length
- 12
Legal Desc Lot
- 54
Legal Description
- NCB 17264 (THE ABBEY)
- BLOCK 12 LOT 54 NEW PER PLAT 9573/175
Lot Improvements
- Street Paved
- Curbs
- Sidewalks
- Fire Hydrant w/in 500'
Middle School
- Stinson Katherine
Multiple HOA
- No
Neighborhood Amenities
- Controlled Access
Occupancy
- Vacant
Owner Lrealreb
- No
Ph To Show
- (210)222-2227
Possession
- Closing/Funding
Property Type
- Single Residential
Roof
- Heavy Composition
School District
- Northside
Source Sqft
- Appsl Dist
Style
- One Story
Total Tax
- 5560.66
Utility Supplier Elec
- CPS
Utility Supplier Gas
- CPS
Utility Supplier Grbge
- CITY
Utility Supplier Sewer
- SAWS
Utility Supplier Water
- SAWS
Views
- 25
Water/Sewer
- Water System
- Sewer System
Window Coverings
- All Remain
Year Built
- 2007
Property Location and Similar Properties