
- Ron Tate, Broker,CRB,CRS,GRI,REALTOR ®,SFR
- By Referral Realty
- Mobile: 210.861.5730
- Office: 210.479.3948
- Fax: 210.479.3949
- rontate@taterealtypro.com
Property Photos
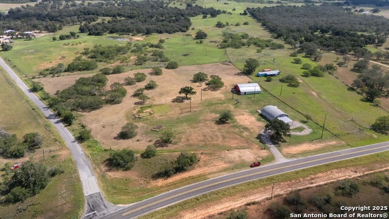

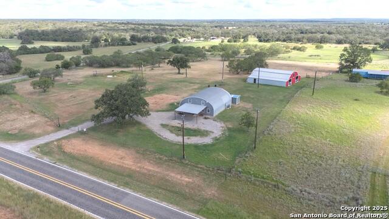
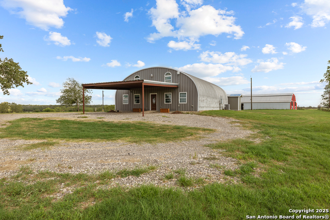
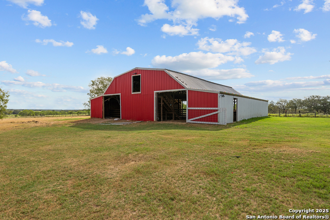
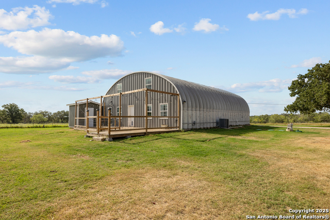
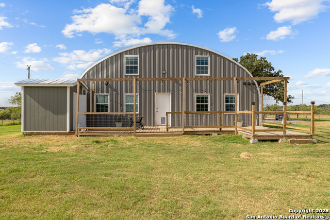
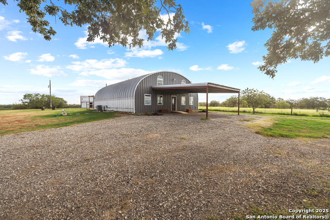
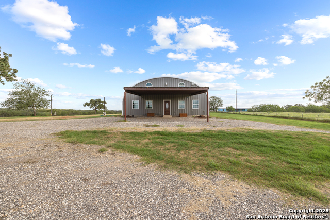
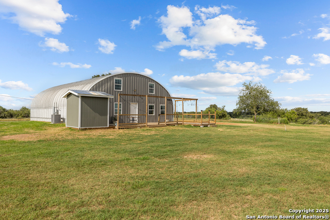
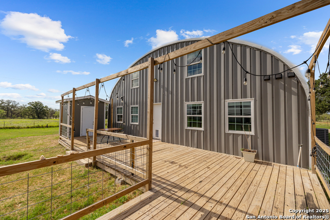
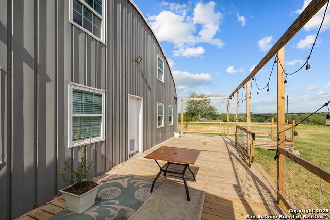
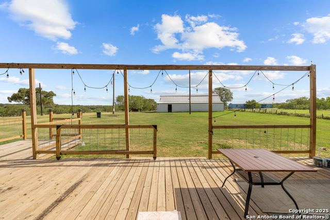
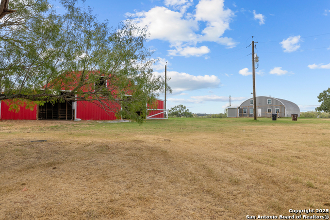
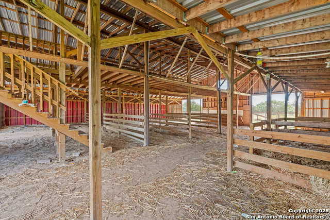
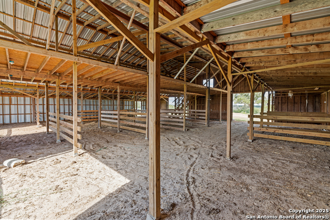
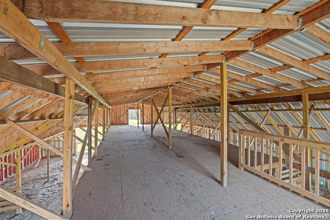
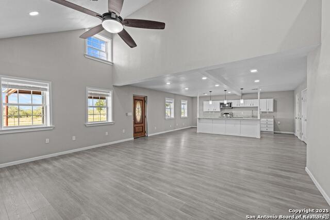
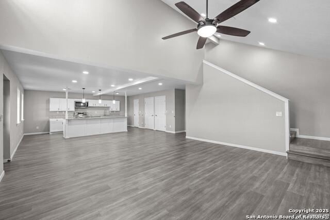
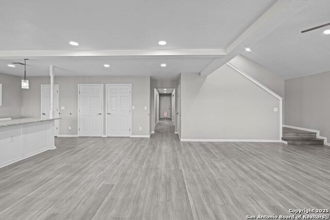
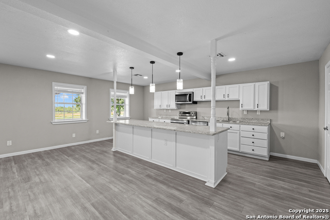
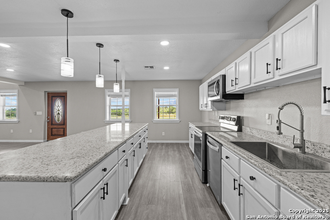
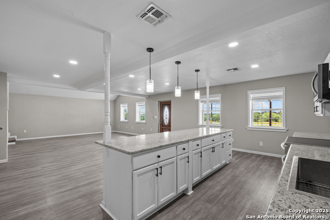
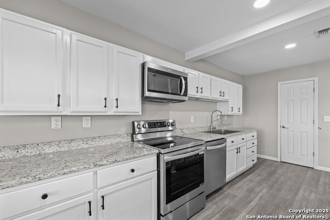
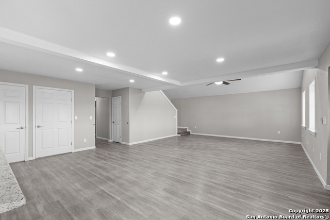
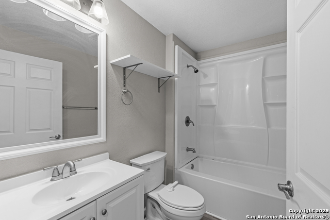
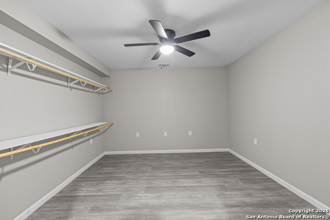
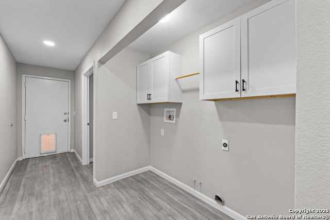
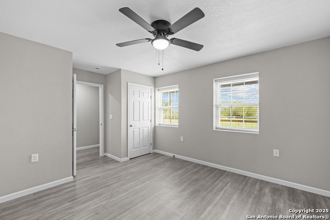
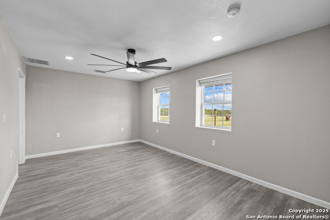
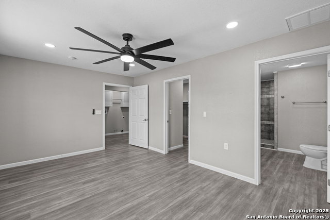
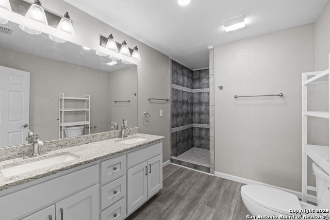
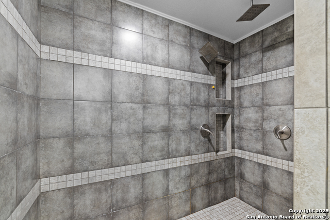
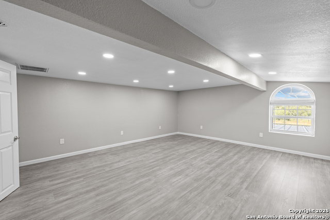
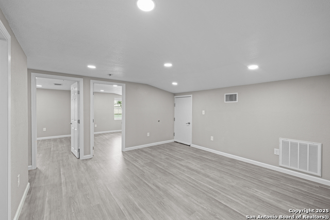
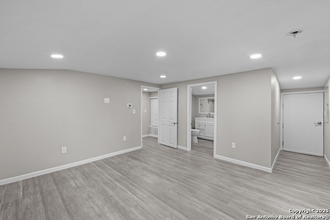
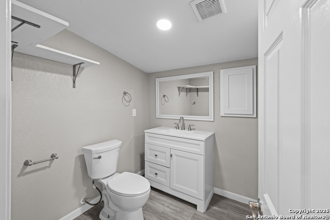
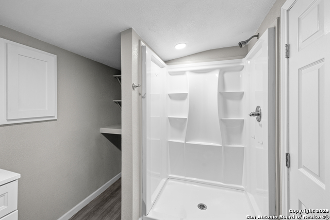
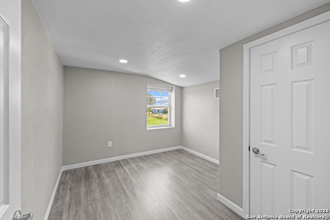
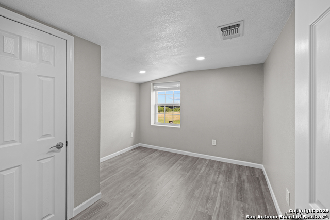
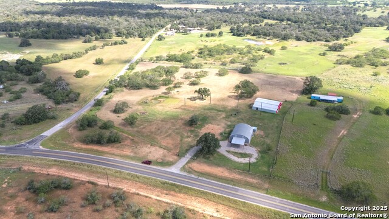
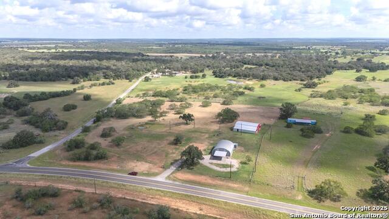
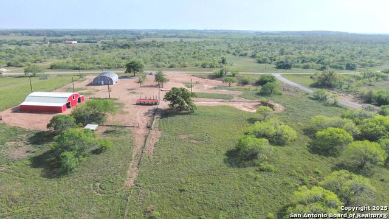





- MLS#: 1888488 ( Single Residential )
- Street Address: 3041 Fm 3335
- Viewed: 28
- Price: $500,000
- Price sqft: $175
- Waterfront: No
- Year Built: 1997
- Bldg sqft: 2850
- Bedrooms: 5
- Total Baths: 3
- Full Baths: 3
- Garage / Parking Spaces: 1
- Days On Market: 38
- Acreage: 3.84 acres
- Additional Information
- County: WILSON
- City: Stockdale
- Zipcode: 78160
- Subdivision: Not In Defined Subdivision
- District: Stockdale Isd
- Elementary School: Stockdale
- Middle School: Stockdale
- High School: Stockdale
- Provided by: Foster Family Real Estate
- Contact: John Foster
- (210) 264-5001

- DMCA Notice
-
Description**possible owner financing** w/20% dn,5% int rate,30 yr amort w/5 yr balloon, monthly payment for p&i $2,147 plus taxes & insurance... Horse/animal friendly property in stockdale tx on 3. 84 acres (with option to purchase up to 4. 5 more acres) no restrictions or city taxes (low 1. 8% tax rate).. Approx 445' of paved rd frontage off fm 3335 & 290' along cr 433.... Approx 62'x60' (3720sf) metal exterior pole barn/possible workshop w/newer gambrel metal roof,15 stalls,huge 60x20 overhead storage area/hay loft w/staircase & 2 drive thru's plus a **completely remodeled** approx 2800sf 4 or 5 bd w/2 living areas & 3 ba quonset style bardonium type home w/corrugated metal exterior that has amazing strength & pretty much maint free exterior (very solid structure) w/newer flooring,appliances,paint,fixtures,dbl paine windows,lots of recessed lighting & ceiling fans,2 a/c units,newer septic system,pond w/water well & rural water meter from sunko water co,.. Downstairs.. Is an approx 20x20 living rm,20x14 island kit,12x10 dining area,17x12 main bd plus 2 others (13x12 & 12x12) 2 bathrooms,utility rm,understair storage area,rear entry/exit door that leads out to approx 20x20 deck patio w/storage rm,approx 24x24 covered metal carport entry... Upstairs.. Is an approx 19x16 2nd living rm/bedroom,14x13 playroom,2 bd's (11x10 & 12x10) 10x7 bathroom,6x4 storage rm & 2 approx 20x10 mechanical rooms/storage... Gvec electric co & internet provider... **country living w/no restrictions** approx 25 mi east of sa or 15 mi to seguin... Take a look....
Features
Possible Terms
- Conventional
- VA
- 1st Seller Carry
- TX Vet
- Cash
- 100% Financing
- USDA
- Other
Air Conditioning
- Two Central
Apprx Age
- 28
Builder Name
- Unknown
Construction
- Pre-Owned
Contract
- Exclusive Right To Sell
Days On Market
- 474
Currently Being Leased
- No
Dom
- 31
Elementary School
- Stockdale
Exterior Features
- Steel Frame
- Metal Structure
Fireplace
- Not Applicable
Floor
- Laminate
Foundation
- Slab
Garage Parking
- Detached
- None/Not Applicable
Heating
- Central
Heating Fuel
- Electric
High School
- Stockdale
Home Owners Association Mandatory
- None
Inclusions
- Ceiling Fans
- Washer Connection
- Dryer Connection
- Microwave Oven
- Stove/Range
- Dishwasher
- Ice Maker Connection
- Vent Fan
- Electric Water Heater
- Solid Counter Tops
- Private Garbage Service
Instdir
- OFF HWY 123
Interior Features
- Three Living Area
- Liv/Din Combo
- Eat-In Kitchen
- Two Eating Areas
- Island Kitchen
- Breakfast Bar
- Walk-In Pantry
- Game Room
- Media Room
- Shop
- Utility Room Inside
- High Ceilings
- Open Floor Plan
- Laundry Main Level
- Walk in Closets
- Attic - Partially Finished
- Attic - Floored
Kitchen Length
- 20
Legal Desc Lot
- 28
Legal Description
- A0037 J BRADLEY SUR
- TRACT 28
- ACRES 3.84
Lot Description
- Corner
- County VIew
- Horses Allowed
- 5 - 14 Acres
- Partially Wooded
- Mature Trees (ext feat)
Lot Improvements
- Street Paved
Middle School
- Stockdale
Miscellaneous
- No City Tax
- School Bus
Neighborhood Amenities
- None
Occupancy
- Vacant
Other Structures
- Barn(s)
Owner Lrealreb
- No
Ph To Show
- 210 222 2227
Possession
- Closing/Funding
Property Type
- Single Residential
Recent Rehab
- Yes
Roof
- Metal
School District
- Stockdale Isd
Source Sqft
- Appsl Dist
Style
- Two Story
- Dome
- Other
Utility Supplier Elec
- GVEC
Utility Supplier Gas
- NONE
Utility Supplier Grbge
- LOCAL
Utility Supplier Sewer
- SEPTIC
Utility Supplier Water
- SUNKO
Views
- 28
Water/Sewer
- Water System
- Private Well
- Septic
Window Coverings
- None Remain
Year Built
- 1997
Property Location and Similar Properties