
- Ron Tate, Broker,CRB,CRS,GRI,REALTOR ®,SFR
- By Referral Realty
- Mobile: 210.861.5730
- Office: 210.479.3948
- Fax: 210.479.3949
- rontate@taterealtypro.com
Property Photos
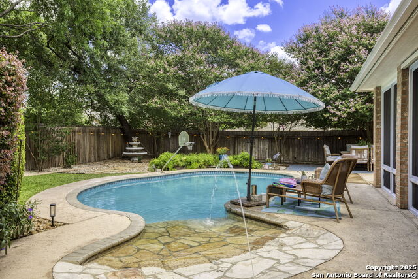

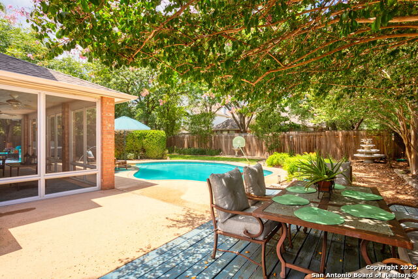
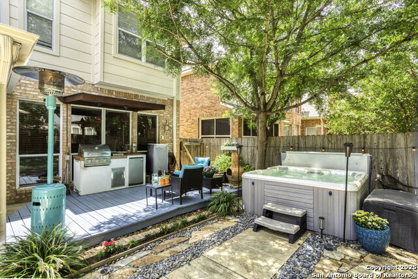
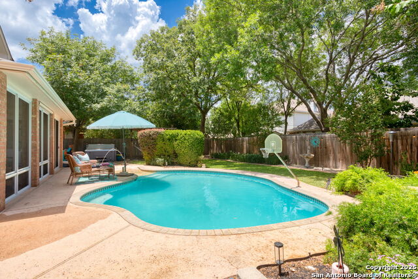
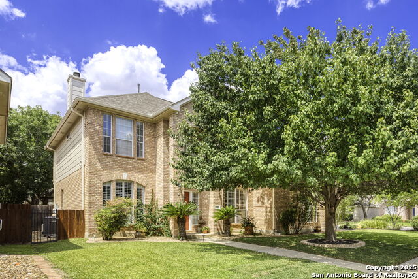
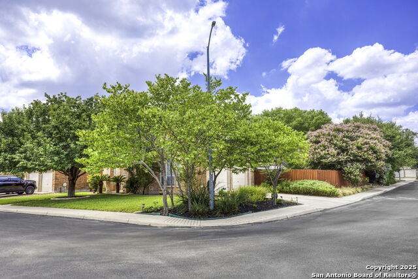
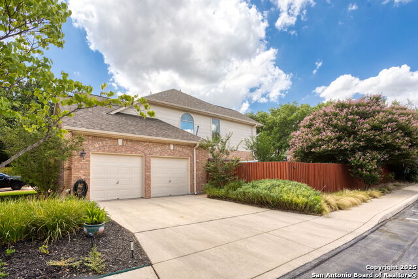
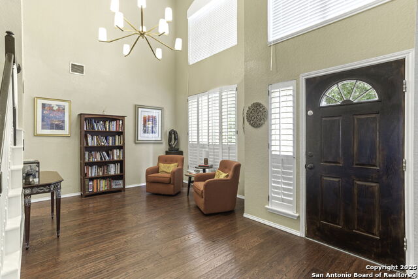
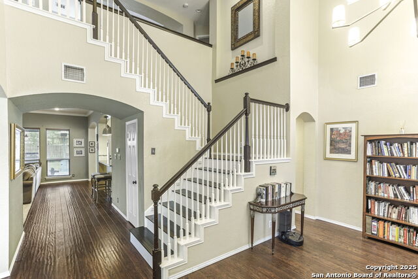
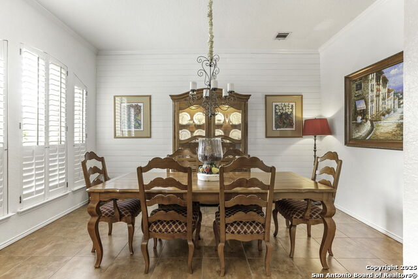
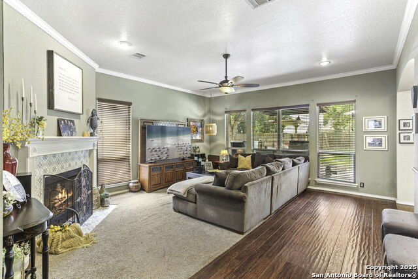
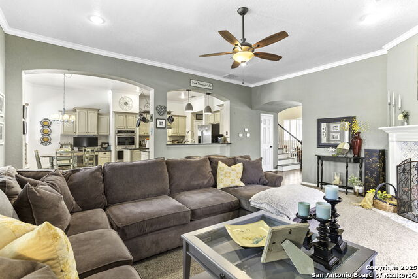
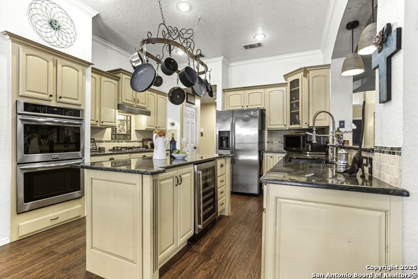
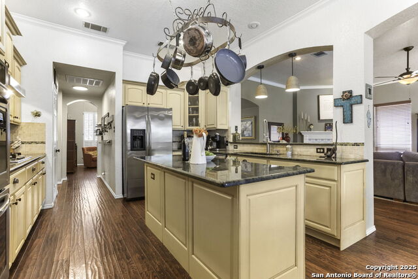
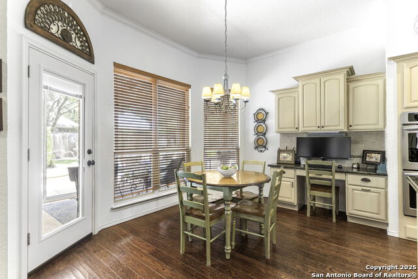
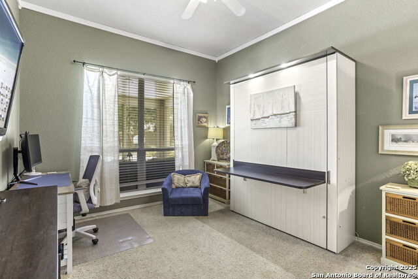
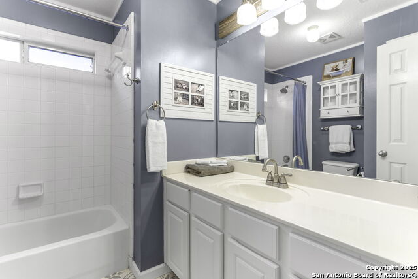
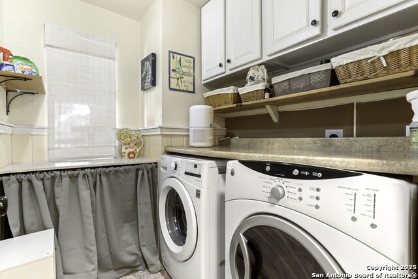
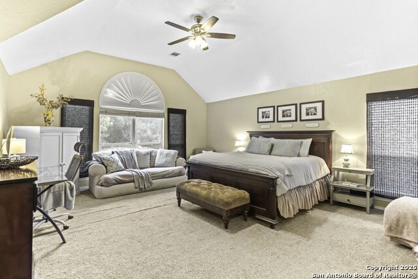
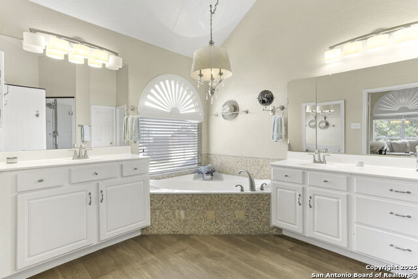
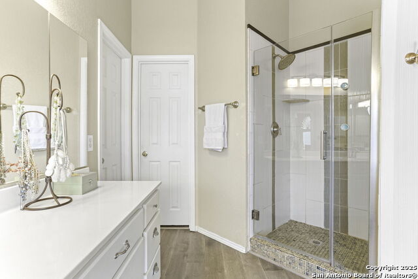
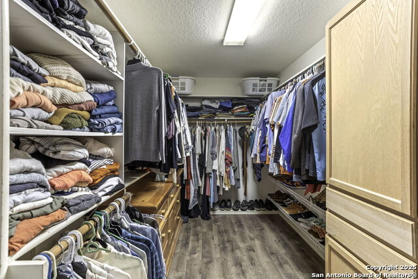
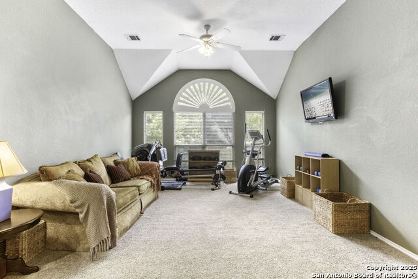
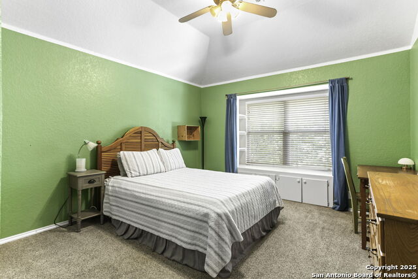
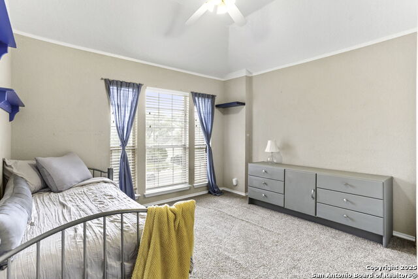
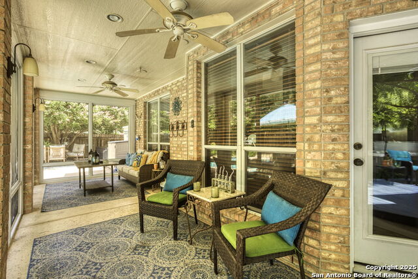
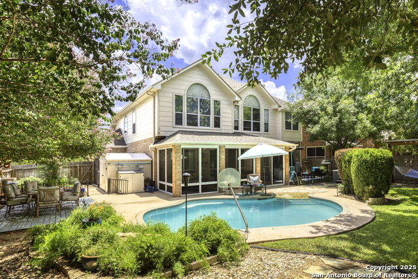
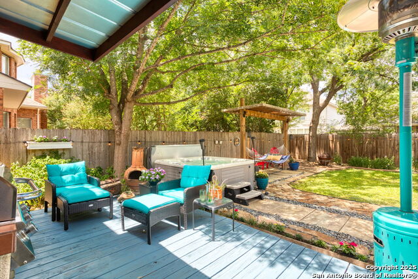
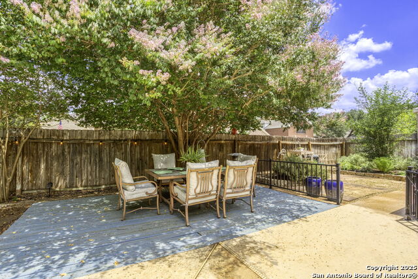
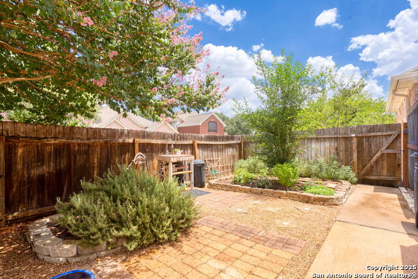
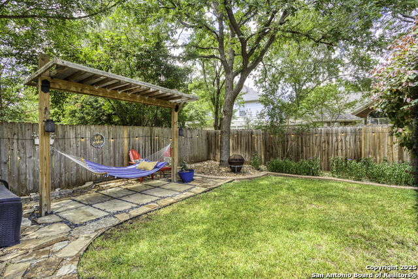
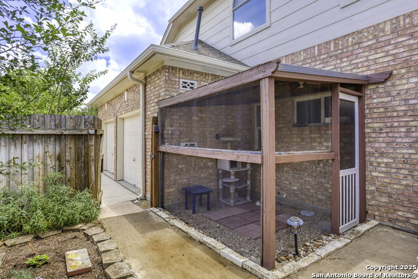
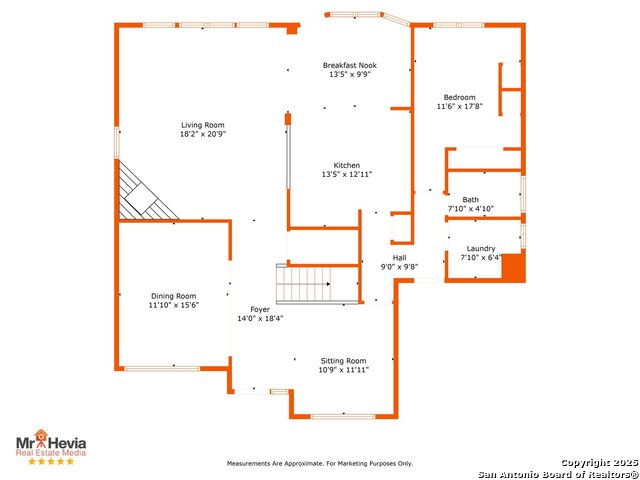
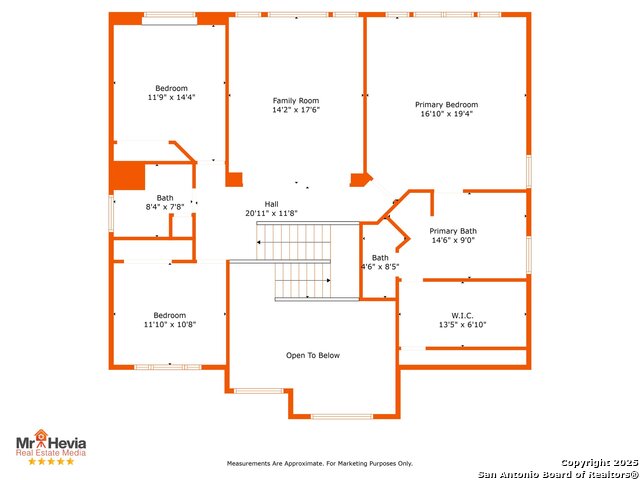
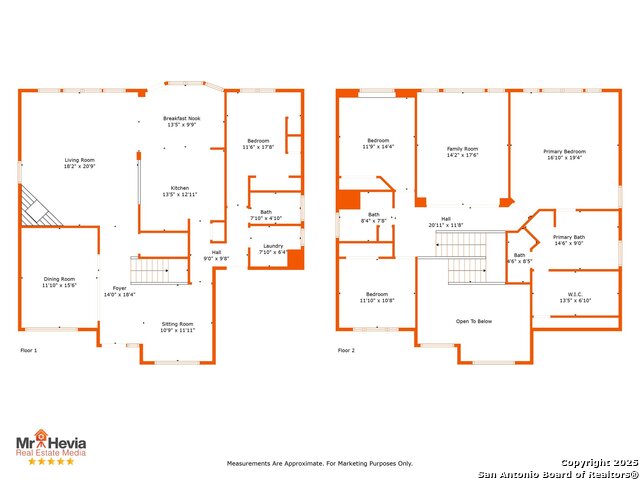
- MLS#: 1888444 ( Single Residential )
- Street Address: 5103 Sagail Place
- Viewed: 65
- Price: $529,900
- Price sqft: $184
- Waterfront: No
- Year Built: 1998
- Bldg sqft: 2876
- Bedrooms: 4
- Total Baths: 3
- Full Baths: 3
- Garage / Parking Spaces: 2
- Days On Market: 38
- Additional Information
- County: BEXAR
- City: San Antonio
- Zipcode: 78249
- Subdivision: Oakland Heights
- District: Northside
- Elementary School: Locke Hill
- Middle School: Rawlinson
- High School: Clark
- Provided by: Phillips & Associates Realty
- Contact: Dana Phillips
- (210) 846-5444

- DMCA Notice
-
DescriptionCountless reasons to fall in love with this home, but without a doubt this home is built for comfort, tranquility, and joy. The backyard oasis will have you ready to call this your home! Large covered and screened in back patio, complete with ceiling fans, and mounting brackets for hammock or bench swing. The sparkling in ground pool features stone walk in entry, accompanied by a relaxing hot tub. The beautifully landscaped yard has mature trees, colorful crepe myrtles & a tranquil fountain Garden area has a Meyer lemon trees, rosemary bush, & other herbs. Don't forget the full outdoor kitchen! The corner lot and side entry garage leaves great space for guest parking in this private gated community. Owned long term and thoughtfully updated, this property offers a rare blend of privacy, charm, and unbeatable convenience with proximity to Grocery, Restaurants, UTSA, and top rated Northside ISD schools (all within half a mile and walkable!). Inside you'll be welcomed by dramatic 19 foot entryway and 10 foot ceilings throughout. The heart of the home is the kitchen, designed for both everyday living and entertaining, featuring double ovens, gas cooking, a wine fridge, soft close custom maple cabinetry. Upstairs Secondary bedroom features a charming window seat with built in storage & book shelves. There is a second screened in area currently used as a "catio" through the laundry window that could easily function as a greenhouse or extra storage. Additional upgrades include a new A/C (2019), new roof (2016), water softener, and a home generator transfer switch for added peace of mind. This well loved and thoughtfully upgraded home offers indoor comfort and outdoor serenity in one of San Antonio's most desirable and accessible locations.
Features
Possible Terms
- Conventional
- FHA
- VA
- Cash
Accessibility
- Level Lot
- Level Drive
- First Floor Bath
- Full Bath/Bed on 1st Flr
- First Floor Bedroom
Air Conditioning
- One Central
Apprx Age
- 27
Block
- 10
Builder Name
- Highland Homes
Construction
- Pre-Owned
Contract
- Exclusive Right To Sell
Days On Market
- 31
Dom
- 31
Elementary School
- Locke Hill
Energy Efficiency
- Variable Speed HVAC
- Energy Star Appliances
- Ceiling Fans
Exterior Features
- Brick
- 4 Sides Masonry
- Siding
Fireplace
- One
- Living Room
Floor
- Carpeting
- Ceramic Tile
- Wood
Foundation
- Slab
Garage Parking
- Two Car Garage
- Side Entry
Heating
- Central
Heating Fuel
- Electric
High School
- Clark
Home Owners Association Fee
- 275
Home Owners Association Frequency
- Semi-Annually
Home Owners Association Mandatory
- Mandatory
Home Owners Association Name
- OAKLAND HEIGHTS HOA
Home Faces
- South
Inclusions
- Ceiling Fans
- Washer Connection
- Dryer Connection
- Stove/Range
- Gas Cooking
- Refrigerator
- Disposal
- Dishwasher
- Water Softener (owned)
- Garage Door Opener
- Plumb for Water Softener
- Solid Counter Tops
- Double Ovens
- Custom Cabinets
Instdir
- I10
- left on UTSA Boulevard
- right on Vance Jackson
- right on Ashton Audrey
- left on Barsan Rd
- right on Sagail Pl
Interior Features
- Two Living Area
- Liv/Din Combo
- Separate Dining Room
- Eat-In Kitchen
- Two Eating Areas
- Island Kitchen
- Game Room
- Utility Room Inside
- Secondary Bedroom Down
- High Ceilings
- Open Floor Plan
- Cable TV Available
- High Speed Internet
- Laundry Lower Level
- Laundry Room
- Walk in Closets
Kitchen Length
- 13
Legal Desc Lot
- 60
Legal Description
- Ncb 15825 Blk 10 Lot 60 (Oakland Heights Ut-3 Pud)
Lot Description
- Corner
- Mature Trees (ext feat)
- Level
Lot Improvements
- Street Paved
- Curbs
- Street Gutters
- Sidewalks
- Streetlights
- Fire Hydrant w/in 500'
Middle School
- Rawlinson
Miscellaneous
- Cluster Mail Box
Multiple HOA
- No
Neighborhood Amenities
- Controlled Access
- Park/Playground
Occupancy
- Owner
Other Structures
- Greenhouse
- Shed(s)
- Storage
Owner Lrealreb
- No
Ph To Show
- 2102222222
Possession
- Closing/Funding
Property Type
- Single Residential
Roof
- Composition
School District
- Northside
Source Sqft
- Appsl Dist
Style
- Two Story
Total Tax
- 11534.12
Utility Supplier Elec
- CPS
Utility Supplier Sewer
- SAWS
Utility Supplier Water
- SAWS
Views
- 65
Water/Sewer
- Water System
- Sewer System
Window Coverings
- All Remain
Year Built
- 1998
Property Location and Similar Properties